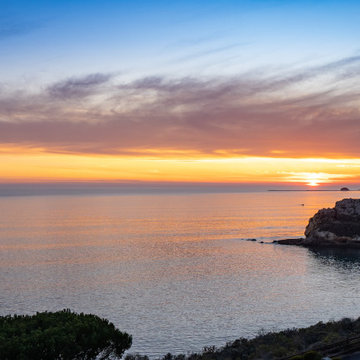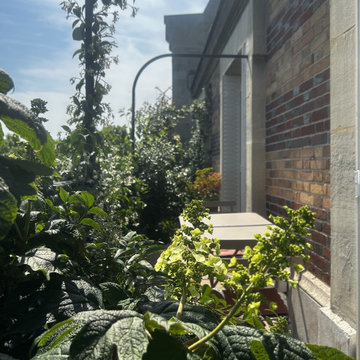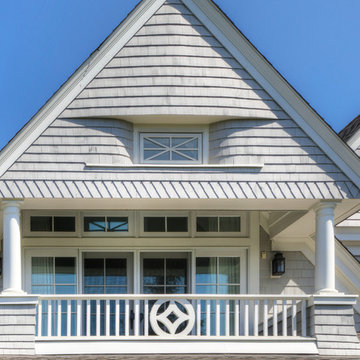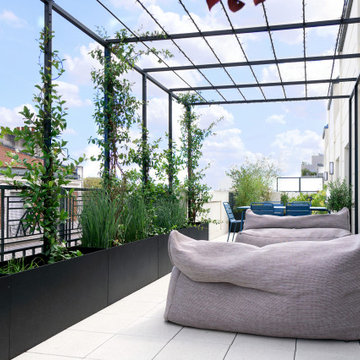239 foton på mycket stor balkong
Sortera efter:
Budget
Sortera efter:Populärt i dag
181 - 200 av 239 foton
Artikel 1 av 3
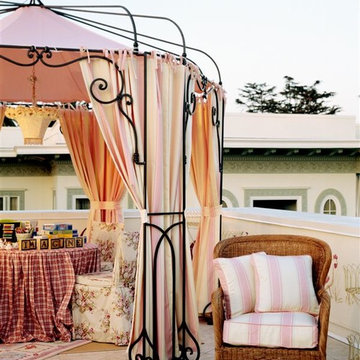
Pat Lepe Custom Draperies
Klassisk inredning av en mycket stor balkong insynsskydd, med en pergola och räcke i metall
Klassisk inredning av en mycket stor balkong insynsskydd, med en pergola och räcke i metall
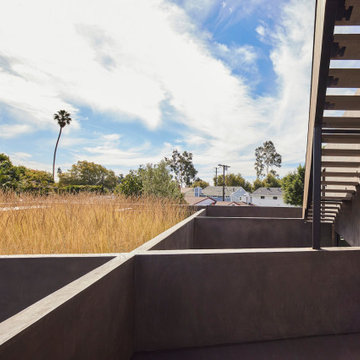
Second floor balcony leads to an outdoor wood siding-clad stair up to an observatory roof deck with panoramic views of the neighborhood and beyond. This outdoor deck is enclosed with a planted roof of meadow grass and tree. Second void is open to first floor courtyard atrium off kitchen below.
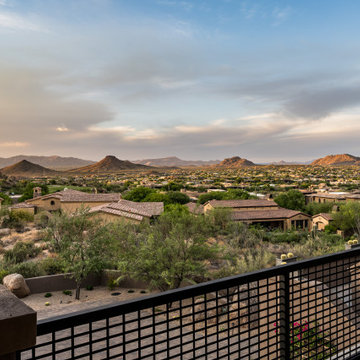
Nestled up against a private enlave this desert custom home take stunning views of the stunning desert to the next level. The sculptural shapes of the unique geological rocky formations take center stage from the private backyard. Unobstructed Troon North Mountain views takes center stage from every room in this carefully placed home.
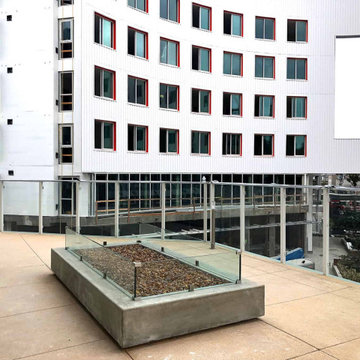
Custom Concrete Fire Pit with a Custom Wind Guard and Electronic Ignition. Located across the street from Petco Park.
Greystar – Park 12 – The Collection Apartments.
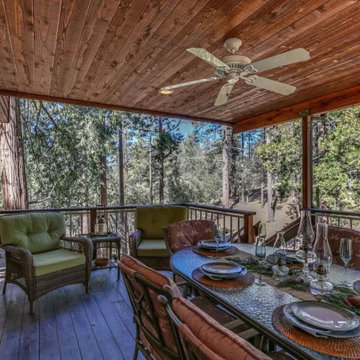
Luxury mountain home located in Idyllwild, CA. Full home design of this 3 story home. Luxury finishes, antiques, and touches of the mountain make this home inviting to everyone that visits this home nestled next to a creek in the quiet mountains.
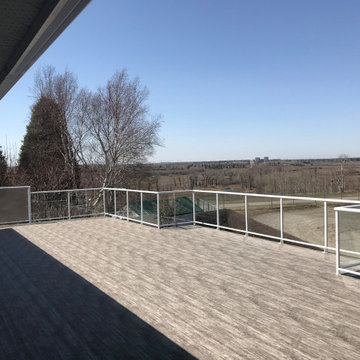
Inspiration för en mycket stor funkis balkong, med takförlängning och räcke i glas
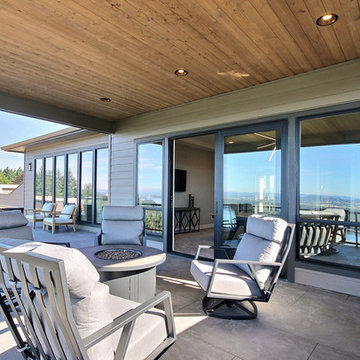
Named for its poise and position, this home's prominence on Dawson's Ridge corresponds to Crown Point on the southern side of the Columbia River. Far reaching vistas, breath-taking natural splendor and an endless horizon surround these walls with a sense of home only the Pacific Northwest can provide. Welcome to The River's Point.
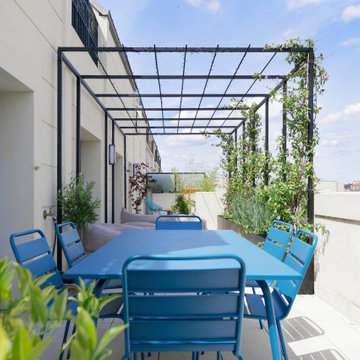
Inspiration för en mycket stor funkis balkong insynsskydd, med en pergola och räcke i metall
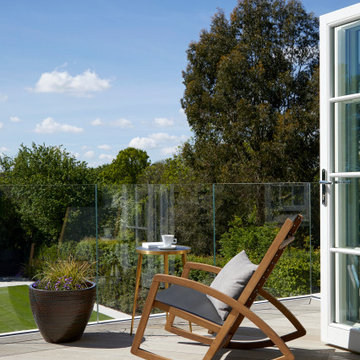
This picturesque private balcony is a serene retreat nestled within the principal bedroom suite, offering a tranquil escape from the hustle and bustle of daily life. With its charming ambiance and breathtaking views, it serves as a secluded oasis where residents can unwind and reconnect with nature.
The balcony features luxurious amenities such as comfortable seating arrangements and stylish furnishings, inviting residents to relax and enjoy the beauty of their surroundings in comfort. Whether savoring a morning cup of coffee or watching the sunset in the evening, this intimate outdoor space provides the perfect backdrop for quiet moments of reflection and rejuvenation.
Surrounded by lush greenery and bathed in natural light, the balcony creates a seamless connection between indoor and outdoor living, allowing residents to fully immerse themselves in the splendor of their surroundings. It is a true sanctuary of peace and serenity, offering a glimpse of paradise right outside the principal bedroom suite.
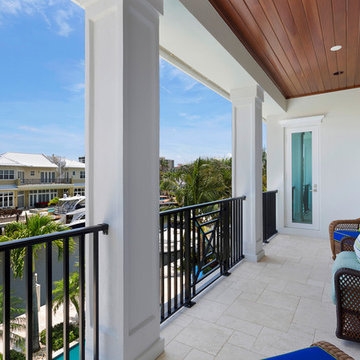
Picture-perfect, this nearly new waterfront estate gives a fresh take on classic island style that epitomizes casually elegant South Florida living. Extremely well built inside and out, this custom residence opens to a relaxing waterside oasis where swaying palms line the saltwater pool and spa. The marble lounge terrace stretches to the 95+/--foot shoreline outfitted with a reinforced seawall and dock for the yachter's 80+/--foot vessel. Tropical gardens beautify the zoysia grass front lawns. This estate is offered at $3.660 Million USD.
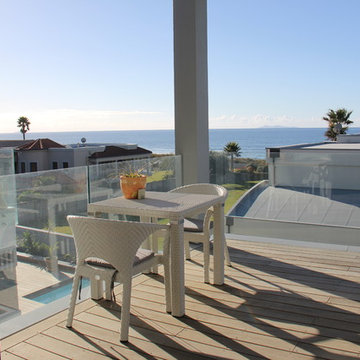
Beach View
Idéer för en mycket stor modern balkong, med markiser och räcke i metall
Idéer för en mycket stor modern balkong, med markiser och räcke i metall
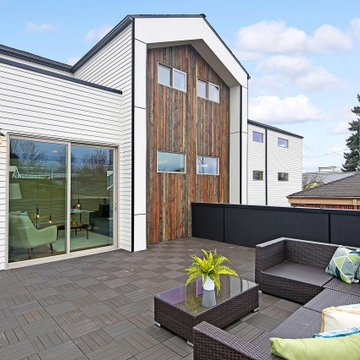
Outdoor lounge area on expansive balcony.
Inspiration för en mycket stor funkis balkong insynsskydd, med räcke i flera material
Inspiration för en mycket stor funkis balkong insynsskydd, med räcke i flera material
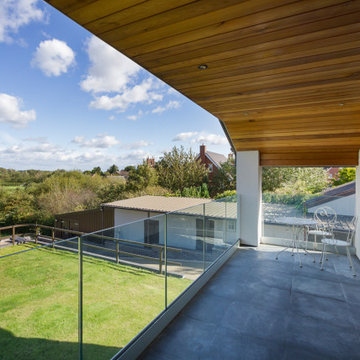
Our team have dramatically overhauled this 1980's house to create the perfect space for evolving family life and to maximise the light and views.
The property has been our client’s family home for decades providing a house to raise their children and watch them grow over the last thirty years. However, family life has now evolved, the children have grown into young adults and are raising families of their own and the house does not serve the same needs as it did all those years ago.
Project Completion
The property is an amazing transformation. We've taken a dark and formerly disjointed house and broken down the rooms barriers to create a light and spacious home for all the family.
Our client’s love spending time together and they now they have a home where all generations can comfortably come together under one roof.
The open plan kitchen / living space is large enough for everyone to gather whilst there are areas like the snug to get moments of peace and quiet away from the hub of the home.
We’ve substantially increased the size of the property using no more than the original footprint of the existing house. The volume gained has allowed them to create five large bedrooms, two with en-suites and a family bathroom on the first floor providing space for all the family to stay.
The home now combines bright open spaces with secluded, hidden areas, designed to make the most of the views out to their private rear garden and the landscape beyond.
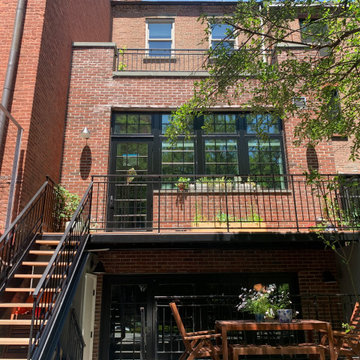
During this gut renovation of a 3,950 sq. ft., four bed, three bath stately landmarked townhouse in Clinton Hill, the homeowners sought to significantly change the layout and upgrade the design of the home with a two-story extension to better suit their young family. The double story extension created indoor/outdoor access on the garden level; a large, light-filled kitchen (which was relocated from the third floor); and an outdoor terrace via the master bedroom on the second floor. The homeowners also completely updated the rest of the home, including four bedrooms, three bathrooms, a powder room, and a library. The owner’s triplex connects to a full-independent garden apartment, which has backyard access, an indoor/outdoor living area, and its own entrance.
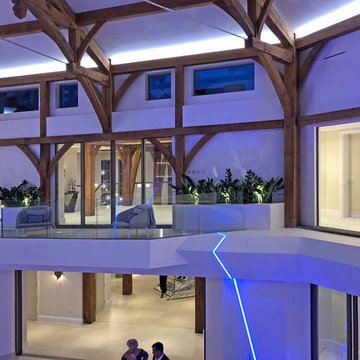
Traditional English design meets stunning contemporary styling in this estate-sized home designed by MossCreek. The designers at MossCreek created a home that allows for large-scale entertaining, white providing privacy and security for the client's family. Photo: MossCreek
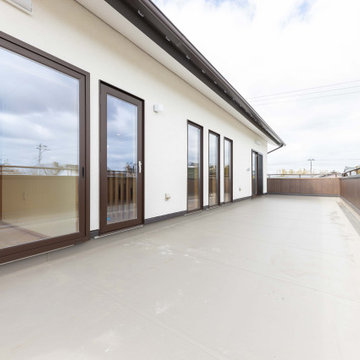
子供が走り回れるバルコニーです。
横幅が3mもあり夏はプールを出してバーベキューができます。
また、照明や電気コンセントはもちろん、水道はお湯もでるように工夫しているため、簡単な洗い物もできるようになっています。
Idéer för en mycket stor balkong, med räcke i metall
Idéer för en mycket stor balkong, med räcke i metall
239 foton på mycket stor balkong
10
