546 foton på mycket stor beige entré
Sortera efter:
Budget
Sortera efter:Populärt i dag
161 - 180 av 546 foton
Artikel 1 av 3

This modern mansion has a grand entrance indeed. To the right is a glorious 3 story stairway with custom iron and glass stair rail. The dining room has dramatic black and gold metallic accents. To the left is a home office, entrance to main level master suite and living area with SW0077 Classic French Gray fireplace wall highlighted with golden glitter hand applied by an artist. Light golden crema marfil stone tile floors, columns and fireplace surround add warmth. The chandelier is surrounded by intricate ceiling details. Just around the corner from the elevator we find the kitchen with large island, eating area and sun room. The SW 7012 Creamy walls and SW 7008 Alabaster trim and ceilings calm the beautiful home.
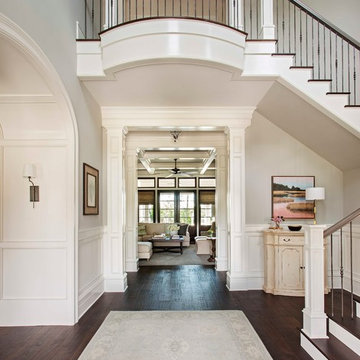
Julia Lynn
Inspiration för en mycket stor vintage foajé, med grå väggar, mörkt trägolv, en dubbeldörr och mörk trädörr
Inspiration för en mycket stor vintage foajé, med grå väggar, mörkt trägolv, en dubbeldörr och mörk trädörr
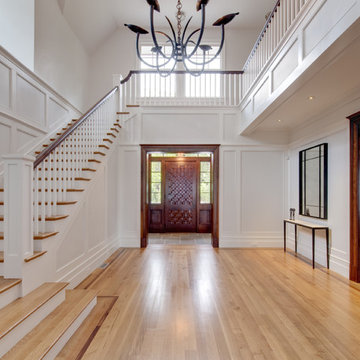
With this 10,000 sq. ft. private residence, located in Virginia's stunning coastline, GRADE's objective was to tailor spaces to suit the client family's daily activities and contemporary lifestyle. Completed in 2009, the house's broad elevation and beautiful natural surroundings complement its bright, classic exterior.
Indoors, spaces are equally airy, with the house's cross-axial layout giving way to distinct spaces that are also visually accessible to each other - allowing the family to engage in separate activities while simultaneously providing a sense of connectivity and togetherness. The interiors mark a departure in style due to formal elements presented by the architectural layout, classic molding and regal exposed framework.
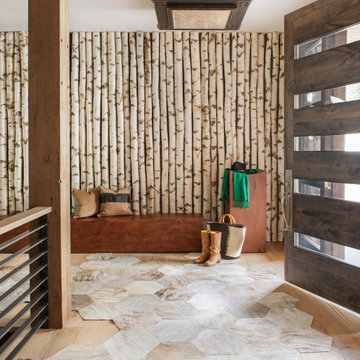
Residential Project at Yellowstone Club, Big Sky, MT
Idéer för att renovera ett mycket stort rustikt kapprum, med beige väggar, ljust trägolv, en enkeldörr, mellanmörk trädörr och brunt golv
Idéer för att renovera ett mycket stort rustikt kapprum, med beige väggar, ljust trägolv, en enkeldörr, mellanmörk trädörr och brunt golv
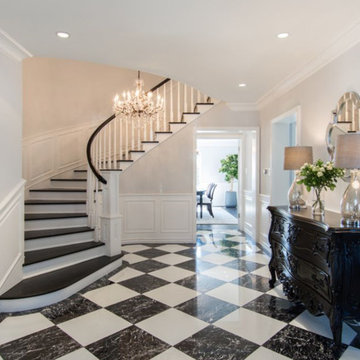
Classic traditional extensively remodeled in 2017 , in the Beverly Hills Flats. Elegant formal entry w/ black & white checkered marble floors, welcomes you to the sweeping curved staircase w/ hand carved wood wainscoting. Large stepdown formal living room with high ceilings , fireplace and built -in bookcases. spacious formal dining and gourmet kitchen with breakfast nook features: Carrera marble counter, Viking, miele, &sub zero appliances.
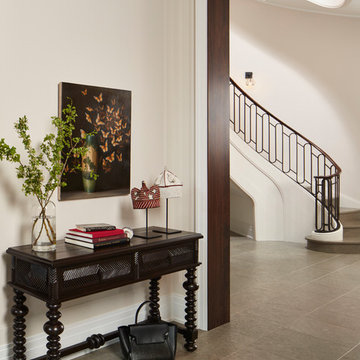
Entry Foyer and main stair.
Materials and details are sleek and elegant with Lucia Azul limestone floors from Exquisite surfaces, custom trim, casings and walnut jamb liners. Furniture is minimal with a custom console from Dos Gallos, Nigerian ceremonial crowns and a painting by David Kroll.
Architecture, Design & Construction by BGD&C
Interior Design by Kaldec Architecture + Design
Exterior Photography: Tony Soluri
Interior Photography: Nathan Kirkman
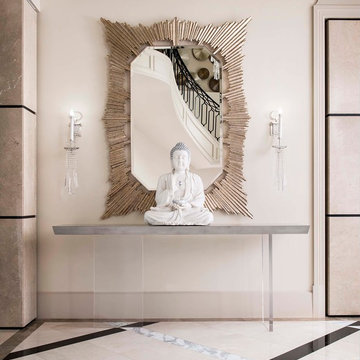
An over-scaled mirror finished in silver leaf are flanked by custom crystal sconces designed by AVID, while a monochromatic Buddha sculpture rests upon a seemingly floating console, created bespoke for the project.
Dan Piassick
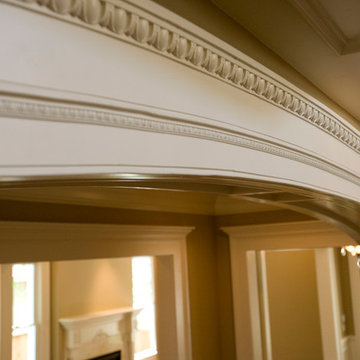
Felix Sanchez
Idéer för mycket stora vintage foajéer, med bruna väggar, mellanmörkt trägolv, en vit dörr och brunt golv
Idéer för mycket stora vintage foajéer, med bruna väggar, mellanmörkt trägolv, en vit dörr och brunt golv
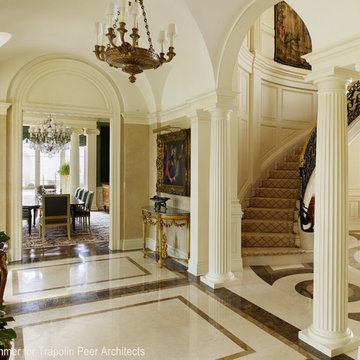
Interior Designer: Alexa Hampton of Mark Hampton LLC
Idéer för att renovera en mycket stor vintage foajé, med vita väggar, marmorgolv, en dubbeldörr, en svart dörr och beiget golv
Idéer för att renovera en mycket stor vintage foajé, med vita väggar, marmorgolv, en dubbeldörr, en svart dörr och beiget golv
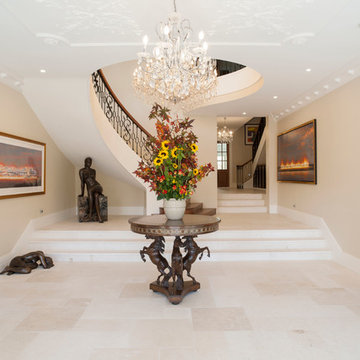
Whoever said :
‘First Impressions Count’ must have been thinking of this gracious Toorak home. The welcoming aura that pervades this entry foyer is evident as you step inside.
Photo's by Andrew Ashton
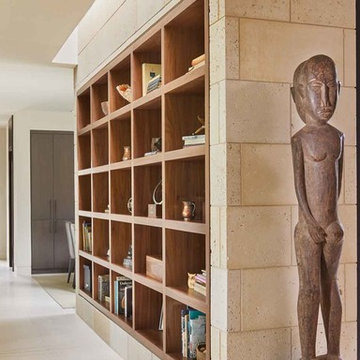
Photo Credit: Benjamin Benschneider
Exempel på en mycket stor modern ingång och ytterdörr, med beige väggar, kalkstensgolv, en pivotdörr, mörk trädörr och beiget golv
Exempel på en mycket stor modern ingång och ytterdörr, med beige väggar, kalkstensgolv, en pivotdörr, mörk trädörr och beiget golv
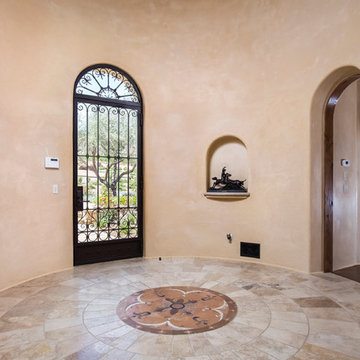
Cavan Hadley
Exempel på en mycket stor amerikansk foajé, med beige väggar, klinkergolv i keramik, en enkeldörr och glasdörr
Exempel på en mycket stor amerikansk foajé, med beige väggar, klinkergolv i keramik, en enkeldörr och glasdörr
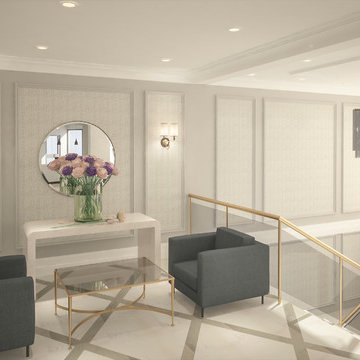
Inspiration för mycket stora klassiska foajéer, med grå väggar, klinkergolv i porslin och grått golv
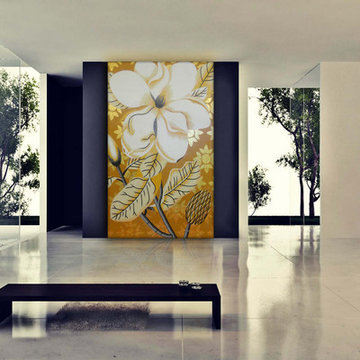
JULLA FLORAL ART Glass Mosaic Mural - Beautify any room with this special floral and gold mosaic. | Have a custom mosaic idea? We can help, with our brilliant Italian-trained mosaicists and easy-to-install tiled masterpieces. Worldwide shipping available on the complete range of quality handcrafted marble & glass mosaic products. For inquires and more info, contact us: http://mecartworks.com
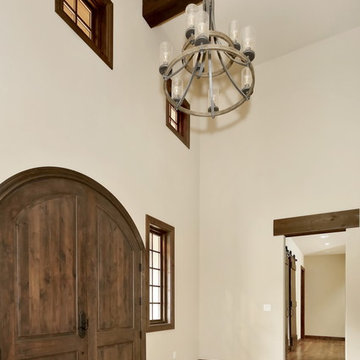
Idéer för en mycket stor medelhavsstil ingång och ytterdörr, med beige väggar, travertin golv, en dubbeldörr, mörk trädörr och beiget golv
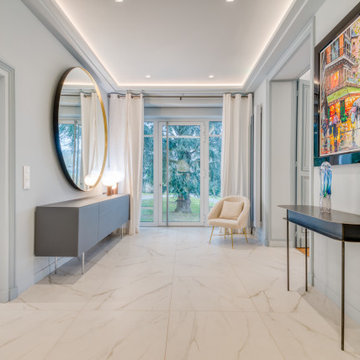
Inredning av en modern mycket stor foajé, med blå väggar, klinkergolv i keramik, en enkeldörr, metalldörr och vitt golv
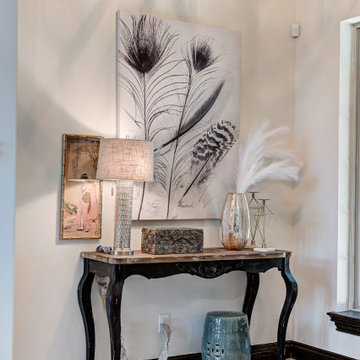
after- we created an entry that is welcoming yet is regal
Exempel på en mycket stor entré, med vita väggar, marmorgolv, en enkeldörr och mellanmörk trädörr
Exempel på en mycket stor entré, med vita väggar, marmorgolv, en enkeldörr och mellanmörk trädörr
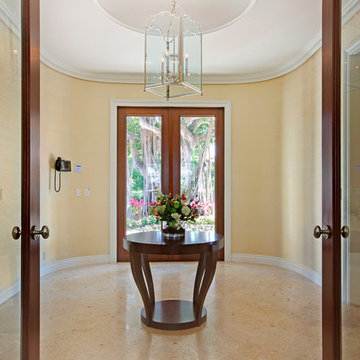
Situated on a three-acre Intracoastal lot with 350 feet of seawall, North Ocean Boulevard is a 9,550 square-foot luxury compound with six bedrooms, six full baths, formal living and dining rooms, gourmet kitchen, great room, library, home gym, covered loggia, summer kitchen, 75-foot lap pool, tennis court and a six-car garage.
A gabled portico entry leads to the core of the home, which was the only portion of the original home, while the living and private areas were all new construction. Coffered ceilings, Carrera marble and Jerusalem Gold limestone contribute a decided elegance throughout, while sweeping water views are appreciated from virtually all areas of the home.
The light-filled living room features one of two original fireplaces in the home which were refurbished and converted to natural gas. The West hallway travels to the dining room, library and home office, opening up to the family room, chef’s kitchen and breakfast area. This great room portrays polished Brazilian cherry hardwood floors and 10-foot French doors. The East wing contains the guest bedrooms and master suite which features a marble spa bathroom with a vast dual-steamer walk-in shower and pedestal tub
The estate boasts a 75-foot lap pool which runs parallel to the Intracoastal and a cabana with summer kitchen and fireplace. A covered loggia is an alfresco entertaining space with architectural columns framing the waterfront vistas.
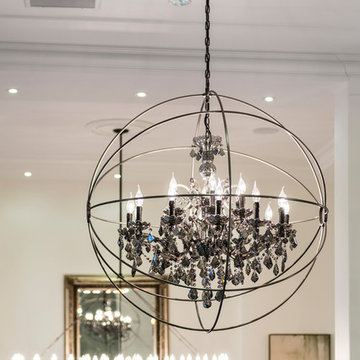
The “Rustic Classic” is a 17,000 square foot custom home built for a special client, a famous musician who wanted a home befitting a rockstar. This Langley, B.C. home has every detail you would want on a custom build.
For this home, every room was completed with the highest level of detail and craftsmanship; even though this residence was a huge undertaking, we didn’t take any shortcuts. From the marble counters to the tasteful use of stone walls, we selected each material carefully to create a luxurious, livable environment. The windows were sized and placed to allow for a bright interior, yet they also cultivate a sense of privacy and intimacy within the residence. Large doors and entryways, combined with high ceilings, create an abundance of space.
A home this size is meant to be shared, and has many features intended for visitors, such as an expansive games room with a full-scale bar, a home theatre, and a kitchen shaped to accommodate entertaining. In any of our homes, we can create both spaces intended for company and those intended to be just for the homeowners - we understand that each client has their own needs and priorities.
Our luxury builds combine tasteful elegance and attention to detail, and we are very proud of this remarkable home. Contact us if you would like to set up an appointment to build your next home! Whether you have an idea in mind or need inspiration, you’ll love the results.
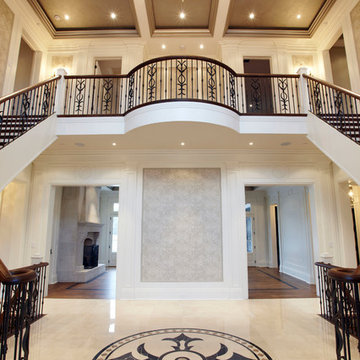
A grand traditional front entrance with a double staircase.
Inspiration för en mycket stor vintage foajé, med marmorgolv
Inspiration för en mycket stor vintage foajé, med marmorgolv
546 foton på mycket stor beige entré
9