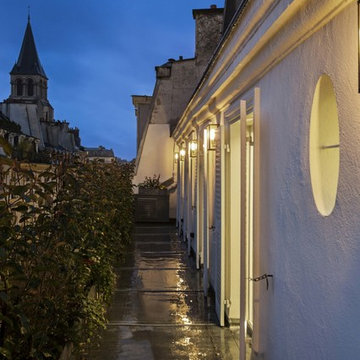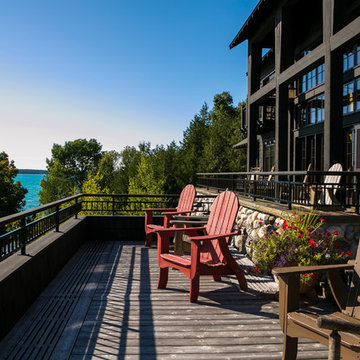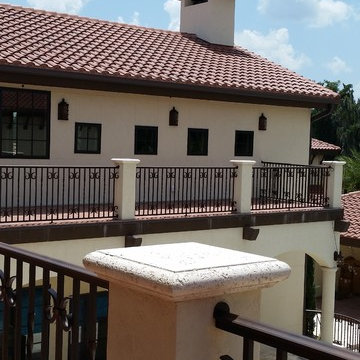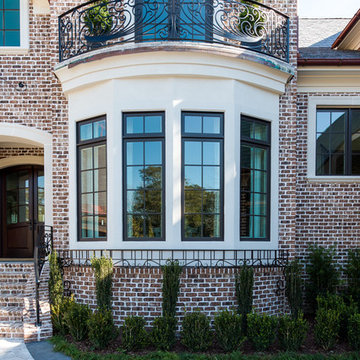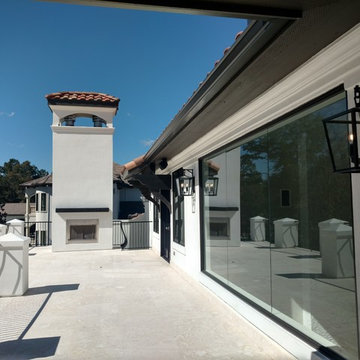76 foton på mycket stor blå balkong
Sortera efter:
Budget
Sortera efter:Populärt i dag
1 - 20 av 76 foton
Artikel 1 av 3
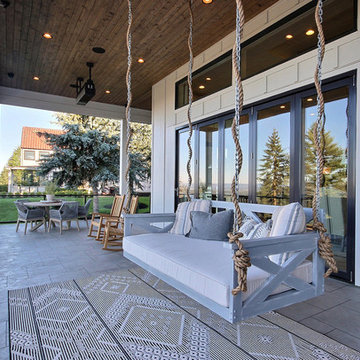
Inspired by the majesty of the Northern Lights and this family's everlasting love for Disney, this home plays host to enlighteningly open vistas and playful activity. Like its namesake, the beloved Sleeping Beauty, this home embodies family, fantasy and adventure in their truest form. Visions are seldom what they seem, but this home did begin 'Once Upon a Dream'. Welcome, to The Aurora.
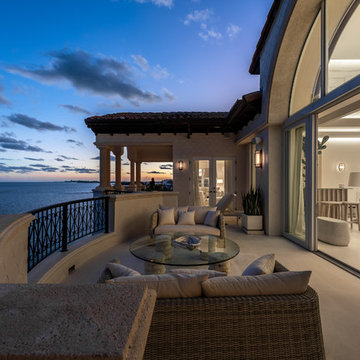
Brian Sokolowski
Idéer för en mycket stor medelhavsstil balkong, med takförlängning och räcke i flera material
Idéer för en mycket stor medelhavsstil balkong, med takförlängning och räcke i flera material
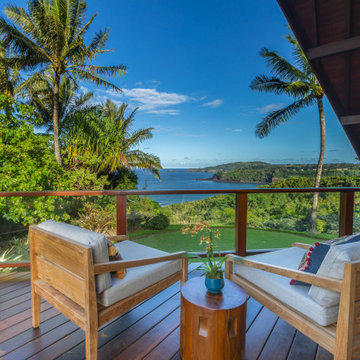
Custom Carved and designed outdoor furniture with an ocean view to boot!
Idéer för en mycket stor exotisk balkong, med takförlängning och räcke i glas
Idéer för en mycket stor exotisk balkong, med takförlängning och räcke i glas
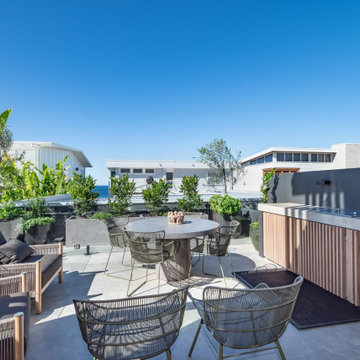
DecoBatten finished in DecoWood Spotted Gum.
- Fire-safe non-combustible solid aluminium
- Low maintenance & ideal for exterior applications
- Quick and easy installation - DIY friendly
- Marine grade, Super Durable finishes available
- Australian Standards compliant, Australian designed, made and owned
- Architectually designed, aesthetically pleasing
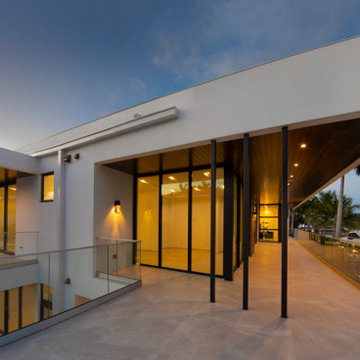
New construction of a 2-story single family residence, approximately 12,000 SF, 6 bedrooms, 6 bathrooms, 1 half bath with a 3 car garage
Modern inredning av en mycket stor balkong, med räcke i glas
Modern inredning av en mycket stor balkong, med räcke i glas
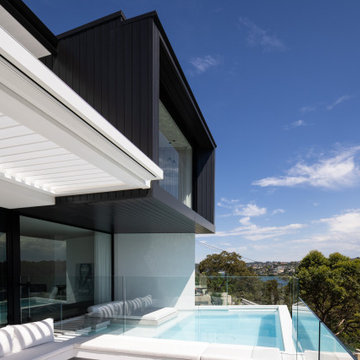
Inspiration för mycket stora moderna balkonger, med en öppen spis, markiser och räcke i glas
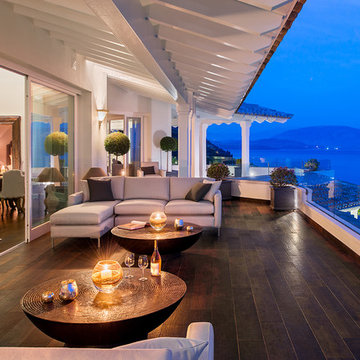
Photographer: Henry Woide - www.henrywoide.co.uk
Exempel på en mycket stor modern balkong, med takförlängning
Exempel på en mycket stor modern balkong, med takförlängning
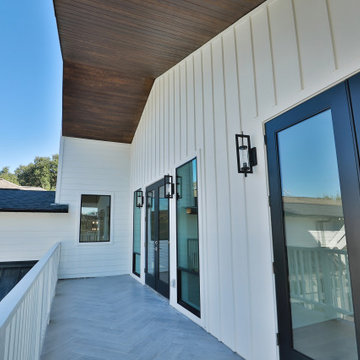
Expansive balcony off second floor game room & Mother-in-law suite. Herringbone patterned ceramic tile, SW3524 Woodscapes Chestnut stained pine tongue & groove ceiling. French doors painted SW6258 Tricorn black.
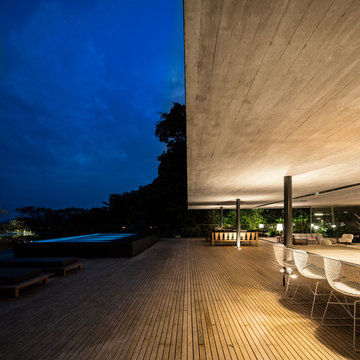
Accoya was used for all the superior decking and facades throughout the ‘Jungle House’ on Guarujá Beach. Accoya wood was also used for some of the interior paneling and room furniture as well as for unique MUXARABI joineries. This is a special type of joinery used by architects to enhance the aestetic design of a project as the joinery acts as a light filter providing varying projections of light throughout the day.
The architect chose not to apply any colour, leaving Accoya in its natural grey state therefore complimenting the beautiful surroundings of the project. Accoya was also chosen due to its incredible durability to withstand Brazil’s intense heat and humidity.
Credits as follows: Architectural Project – Studio mk27 (marcio kogan + samanta cafardo), Interior design – studio mk27 (márcio kogan + diana radomysler), Photos – fernando guerra (Photographer).
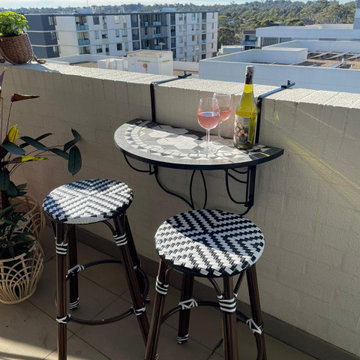
This beautiful 15kg mosaic balcony table was only $60!
Idéer för att renovera en mycket stor eklektisk balkong, med takförlängning och räcke i flera material
Idéer för att renovera en mycket stor eklektisk balkong, med takförlängning och räcke i flera material
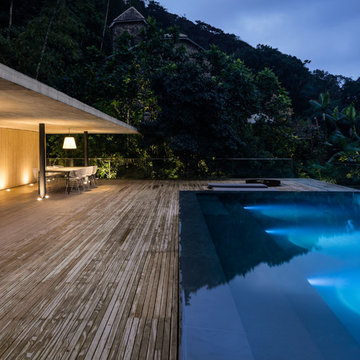
Accoya was used for all the superior decking and facades throughout the ‘Jungle House’ on Guarujá Beach. Accoya wood was also used for some of the interior paneling and room furniture as well as for unique MUXARABI joineries. This is a special type of joinery used by architects to enhance the aestetic design of a project as the joinery acts as a light filter providing varying projections of light throughout the day.
The architect chose not to apply any colour, leaving Accoya in its natural grey state therefore complimenting the beautiful surroundings of the project. Accoya was also chosen due to its incredible durability to withstand Brazil’s intense heat and humidity.
Credits as follows: Architectural Project – Studio mk27 (marcio kogan + samanta cafardo), Interior design – studio mk27 (márcio kogan + diana radomysler), Photos – fernando guerra (Photographer).
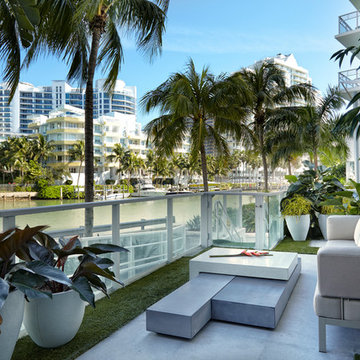
Interior Designers Firm in Miami Florida,
PHOTOGRAPHY BY DANIEL NEWCOMB, PALM BEACH GARDENS.
This one-of-a-kind 2,400 SF condo unit is located in Allison Island. The 2-story first floor unit has a direct view of the bay with floor-to-ceiling windows that blend the exterior with the interior. The large terrace allowed for a beautiful landscape design with citrus trees and lush plants, including artificial grass and natural stone floors. With the 40” x 40” white glass tile throughout, the living area in the unit was amplified. The kitchen counters were dressed with Calacatta Marble and stainless steel appliances for an impeccable clean look. The custom doors were done incorporating exotic cherry wood with etched glass details, adding a warm detail to the space.
J Design Group.
225 Malaga Ave.
Coral Gables, Fl 33134
305.444.4611
https://www.JDesignGroup.com
Miami
South Miami,
Interior designers,
Interior design decorators,
Interior design decorator,
Home interior designers,
Home interior designer,
Interior design companies,
Interior decorators,
Interior decorator,
Decorators,
Decorator,
Miami Decorators,
Miami Decorator,
Decorators Miami,
Decorator Miami,
Interior Design Firm,
Interior Design Firms,
Interior Designer Firm,
Interior Designer Firms,
Interior design,
Interior designs,
Home decorators,
Interior decorating Miami,
Best Interior Designers,
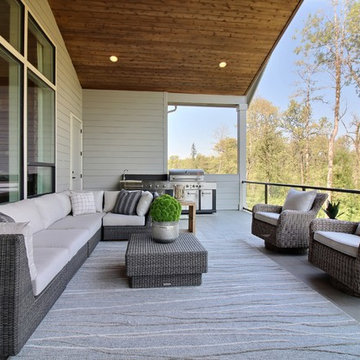
Paint Colors by Sherwin Williams
Exterior Body Color : Dorian Gray SW 7017
Exterior Accent Color : Gauntlet Gray SW 7019
Exterior Trim Color : Accessible Beige SW 7036
Exterior Timber Stain : Weather Teak 75%
Stone by Eldorado Stone
Exterior Stone : Shadow Rock in Chesapeake
Windows by Milgard Windows & Doors
Product : StyleLine Series Windows
Supplied by Troyco
Garage Doors by Wayne Dalton Garage Door
Lighting by Globe Lighting / Destination Lighting
Exterior Siding by James Hardie
Product : Hardiplank LAP Siding
Exterior Shakes by Nichiha USA
Roofing by Owens Corning
Doors by Western Pacific Building Materials
Deck by Westcoat
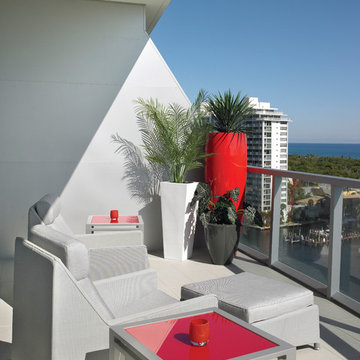
Eklektisk inredning av en mycket stor balkong, med takförlängning och räcke i flera material
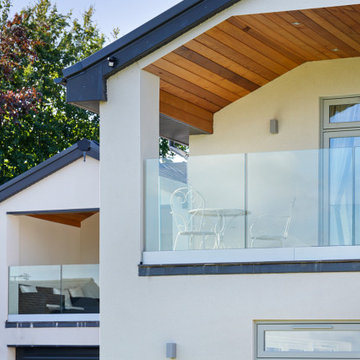
Our team have dramatically overhauled this 1980's house to create the perfect space for evolving family life and to maximise the light and views.
The property has been our client’s family home for decades providing a house to raise their children and watch them grow over the last thirty years. However, family life has now evolved, the children have grown into young adults and are raising families of their own and the house does not serve the same needs as it did all those years ago.
Project Completion
The property is an amazing transformation. We've taken a dark and formerly disjointed house and broken down the rooms barriers to create a light and spacious home for all the family.
Our client’s love spending time together and they now they have a home where all generations can comfortably come together under one roof.
The open plan kitchen / living space is large enough for everyone to gather whilst there are areas like the snug to get moments of peace and quiet away from the hub of the home.
We’ve substantially increased the size of the property using no more than the original footprint of the existing house. The volume gained has allowed them to create five large bedrooms, two with en-suites and a family bathroom on the first floor providing space for all the family to stay.
The home now combines bright open spaces with secluded, hidden areas, designed to make the most of the views out to their private rear garden and the landscape beyond.
76 foton på mycket stor blå balkong
1
