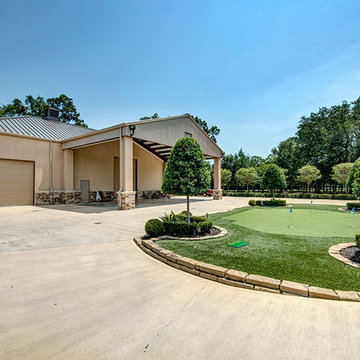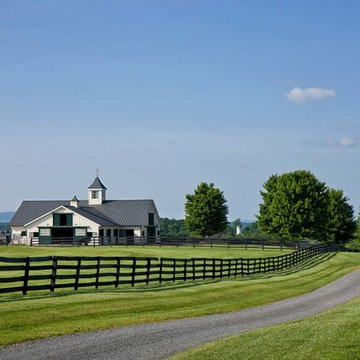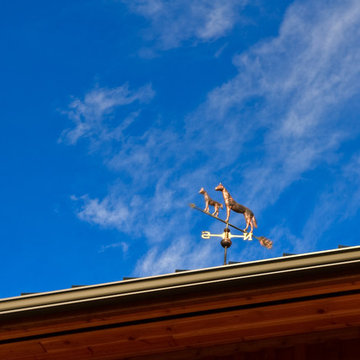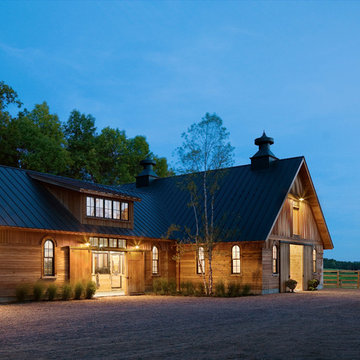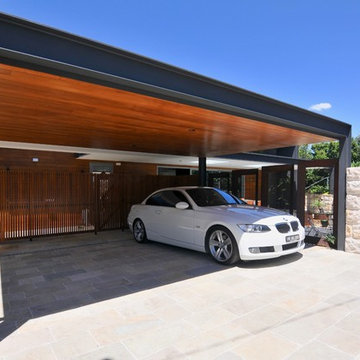289 foton på mycket stor blå garage och förråd
Sortera efter:
Budget
Sortera efter:Populärt i dag
1 - 20 av 289 foton
Artikel 1 av 3

Beautiful Victorian home featuring Arriscraft Edge Rock "Glacier" building stone exterior.
Idéer för mycket stora vintage trebils garager och förråd, med entrétak
Idéer för mycket stora vintage trebils garager och förråd, med entrétak
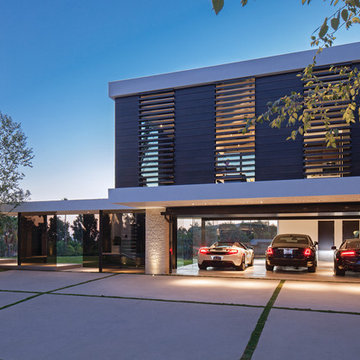
Laurel Way Beverly Hills modern home five car garage. Photo by Art Gray Photography.
Modern inredning av en mycket stor tillbyggd trebils garage och förråd
Modern inredning av en mycket stor tillbyggd trebils garage och förråd

Nestled next to a mountain side and backing up to a creek, this home encompasses the mountain feel. With its neutral yet rich exterior colors and textures, the architecture is simply picturesque. A custom Knotty Alder entry door is preceded by an arched stone column entry porch. White Oak flooring is featured throughout and accentuates the home’s stained beam and ceiling accents. Custom cabinetry in the Kitchen and Great Room create a personal touch unique to only this residence. The Master Bathroom features a free-standing tub and all-tiled shower. Upstairs, the game room boasts a large custom reclaimed barn wood sliding door. The Juliette balcony gracefully over looks the handsome Great Room. Downstairs the screen porch is cozy with a fireplace and wood accents. Sitting perpendicular to the home, the detached three-car garage mirrors the feel of the main house by staying with the same paint colors, and features an all metal roof. The spacious area above the garage is perfect for a future living or storage area.
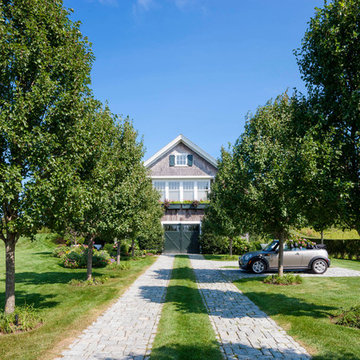
Greg Premru
Idéer för att renovera en mycket stor maritim fristående trebils garage och förråd
Idéer för att renovera en mycket stor maritim fristående trebils garage och förråd

The home is roughly 80 years old and had a strong character to start our design from. The home had been added onto and updated several times previously so we stripped back most of these areas in order to get back to the original house before proceeding. The addition started around the Kitchen, updating and re-organizing this space making a beautiful, simply elegant space that makes a strong statement with its barrel vault ceiling. We opened up the rest of the family living area to the kitchen and pool patio areas, making this space flow considerably better than the original house. The remainder of the house, including attic areas, was updated to be in similar character and style of the new kitchen and living areas. Additional baths were added as well as rooms for future finishing. We added a new attached garage with a covered drive that leads to rear facing garage doors. The addition spaces (including the new garage) also include a full basement underneath for future finishing – this basement connects underground to the original homes basement providing one continuous space. New balconies extend the home’s interior to the quiet, well groomed exterior. The homes additions make this project’s end result look as if it all could have been built in the 1930’s.
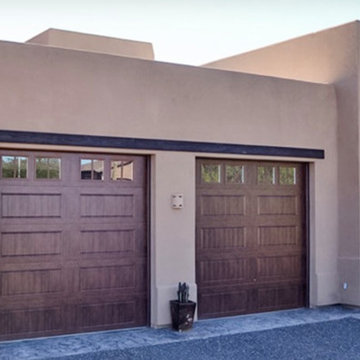
This is a custom built detached garage. This shop includes an upstairs office.
Foto på ett mycket stort amerikanskt fristående kontor, studio eller verkstad
Foto på ett mycket stort amerikanskt fristående kontor, studio eller verkstad
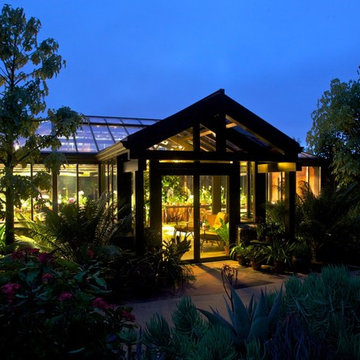
Klassisk inredning av en mycket stor fristående garage och förråd, med växthus
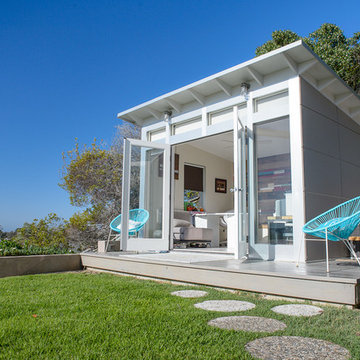
Let the outdoors in and the indoors out. A perfect illustration of how a detached Studio Shed space can integrate your indoor and outdoor living spaces.
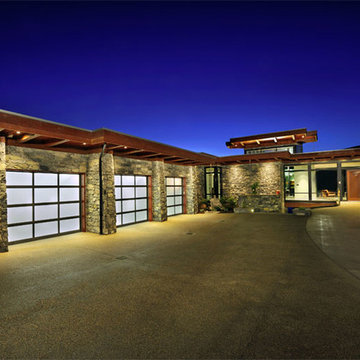
Esteem Series contemporary style aluminum and glass garage door
Inspiration för en mycket stor funkis tillbyggd trebils garage och förråd
Inspiration för en mycket stor funkis tillbyggd trebils garage och förråd
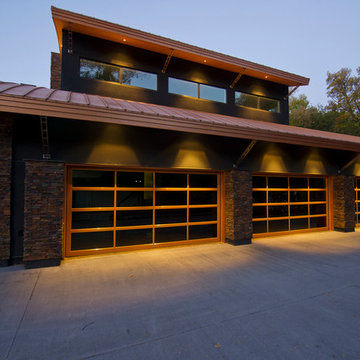
Six car garage, for all your toys!
Idéer för att renovera en mycket stor funkis tillbyggd fyrbils garage och förråd
Idéer för att renovera en mycket stor funkis tillbyggd fyrbils garage och förråd
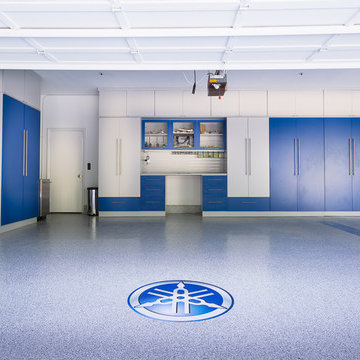
Embarking on a garage remodeling project is a transformative endeavor that can significantly enhance both the functionality and aesthetics of the space.
By investing in tailored storage solutions such as cabinets, wall-mounted organizers, and overhead racks, one can efficiently declutter the area and create a more organized storage system. Flooring upgrades, such as epoxy coatings or durable tiles, not only improve the garage's appearance but also provide a resilient surface.
Adding custom workbenches or tool storage solutions contributes to a more efficient and user-friendly workspace. Additionally, incorporating proper lighting and ventilation ensures a well-lit and comfortable environment.
A remodeled garage not only increases property value but also opens up possibilities for alternative uses, such as a home gym, workshop, or hobby space, making it a worthwhile investment for both practicality and lifestyle improvement.
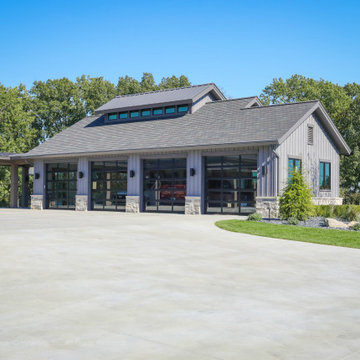
4-stall attached garage serves the home. Clerestory windows in the gable. Reflective glass in the overhead doors.
General Contracting by Martin Bros. Contracting, Inc.; James S. Bates, Architect; Interior Design by InDesign; Photography by Marie Martin Kinney.
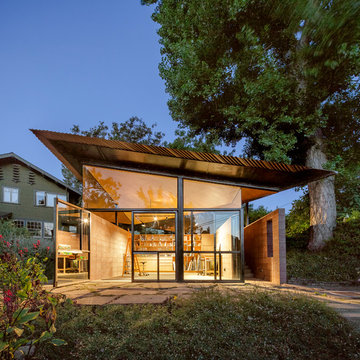
A free-standing painting and drawing studio, distinctly contemporary but complementary to the existing historic shingle-style residence. Together the sequence from house to deck to courtyard to breezeway to studio interior is a choreography of movement and space, seamlessly integrating site, topography, and horizon.
Images by Steve King Architectural Photography.
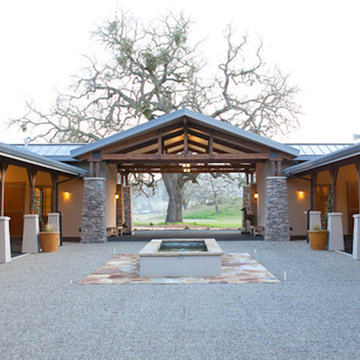
High quality Morgan Horse Stables
Exempel på en mycket stor amerikansk fristående lada
Exempel på en mycket stor amerikansk fristående lada
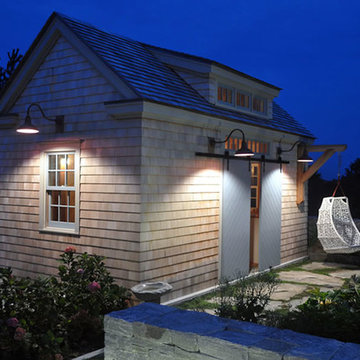
Idéer för mycket stora funkis fristående kontor, studior eller verkstäder
289 foton på mycket stor blå garage och förråd
1
