305 foton på mycket stor entré, med klinkergolv i keramik
Sortera efter:
Budget
Sortera efter:Populärt i dag
21 - 40 av 305 foton
Artikel 1 av 3
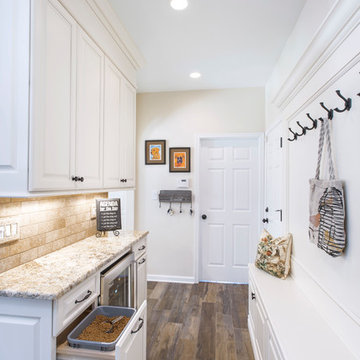
Klassisk inredning av ett mycket stort kapprum, med vita väggar och klinkergolv i keramik
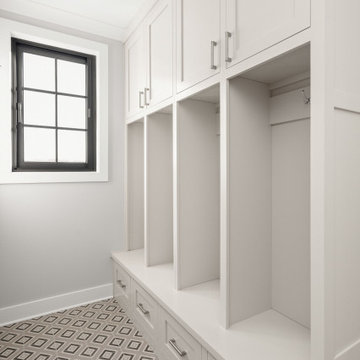
Four mudroom lockers with shaker cabinets and polished chromed hardware. Cement Tile in a fun design by the garage.
Idéer för att renovera ett mycket stort funkis kapprum, med vita väggar, klinkergolv i keramik, en enkeldörr, en vit dörr och flerfärgat golv
Idéer för att renovera ett mycket stort funkis kapprum, med vita väggar, klinkergolv i keramik, en enkeldörr, en vit dörr och flerfärgat golv
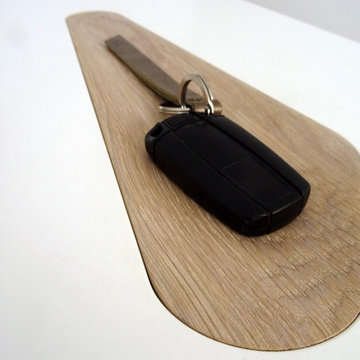
Das für den Bauherren entworfene Sideboard trennt die Treppe optisch von dem offenen und großzügigen Eingangsbereich. Die Einteilung des Innenlebens wurde genau festgelegt, es gibt Schubladen und Schuhregale. Die Besonderheit ist die in die Abdeckpatte eingelassene Schlüsselablage.
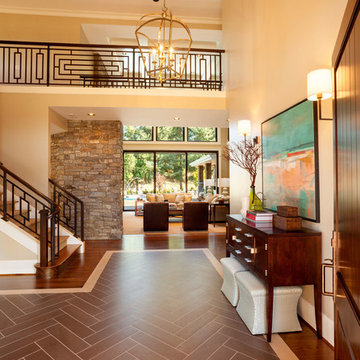
Blackstone Edge Studios
Idéer för att renovera en mycket stor vintage ingång och ytterdörr, med beige väggar, klinkergolv i keramik, en enkeldörr och mörk trädörr
Idéer för att renovera en mycket stor vintage ingång och ytterdörr, med beige väggar, klinkergolv i keramik, en enkeldörr och mörk trädörr
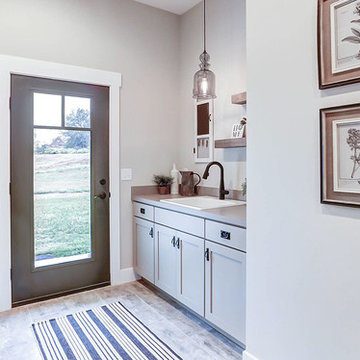
This grand 2-story home with first-floor owner’s suite includes a 3-car garage with spacious mudroom entry complete with built-in lockers. A stamped concrete walkway leads to the inviting front porch. Double doors open to the foyer with beautiful hardwood flooring that flows throughout the main living areas on the 1st floor. Sophisticated details throughout the home include lofty 10’ ceilings on the first floor and farmhouse door and window trim and baseboard. To the front of the home is the formal dining room featuring craftsman style wainscoting with chair rail and elegant tray ceiling. Decorative wooden beams adorn the ceiling in the kitchen, sitting area, and the breakfast area. The well-appointed kitchen features stainless steel appliances, attractive cabinetry with decorative crown molding, Hanstone countertops with tile backsplash, and an island with Cambria countertop. The breakfast area provides access to the spacious covered patio. A see-thru, stone surround fireplace connects the breakfast area and the airy living room. The owner’s suite, tucked to the back of the home, features a tray ceiling, stylish shiplap accent wall, and an expansive closet with custom shelving. The owner’s bathroom with cathedral ceiling includes a freestanding tub and custom tile shower. Additional rooms include a study with cathedral ceiling and rustic barn wood accent wall and a convenient bonus room for additional flexible living space. The 2nd floor boasts 3 additional bedrooms, 2 full bathrooms, and a loft that overlooks the living room.
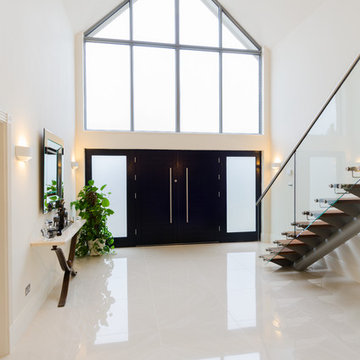
Inredning av en modern mycket stor foajé, med vita väggar, klinkergolv i keramik, en dubbeldörr och en svart dörr
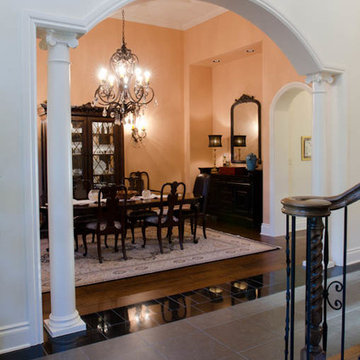
view of entry
Foto på en mycket stor vintage hall, med vita väggar, klinkergolv i keramik, en dubbeldörr och en svart dörr
Foto på en mycket stor vintage hall, med vita väggar, klinkergolv i keramik, en dubbeldörr och en svart dörr
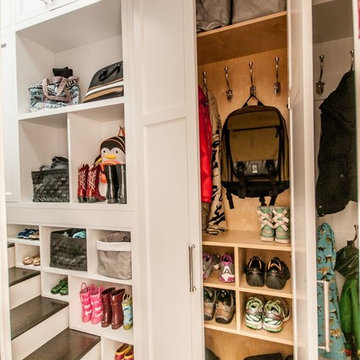
To maximize every inch of this home, I designed built-ins for the staircase as well.
Idéer för mycket stora vintage kapprum, med klinkergolv i keramik
Idéer för mycket stora vintage kapprum, med klinkergolv i keramik

exposed beams in foyer tray ceiling with accent lighting
Exempel på en mycket stor modern foajé, med grå väggar, klinkergolv i keramik, en dubbeldörr, en svart dörr och grått golv
Exempel på en mycket stor modern foajé, med grå väggar, klinkergolv i keramik, en dubbeldörr, en svart dörr och grått golv
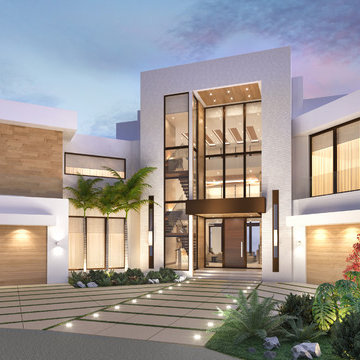
Equilibrium Interior Design Inc
Exempel på en mycket stor modern ingång och ytterdörr, med beige väggar, klinkergolv i keramik, en pivotdörr, mörk trädörr och beiget golv
Exempel på en mycket stor modern ingång och ytterdörr, med beige väggar, klinkergolv i keramik, en pivotdörr, mörk trädörr och beiget golv
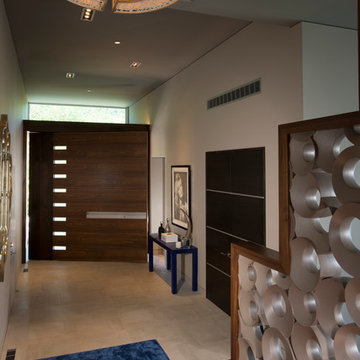
Bild på en mycket stor funkis ingång och ytterdörr, med beige väggar, klinkergolv i keramik, en pivotdörr och mörk trädörr
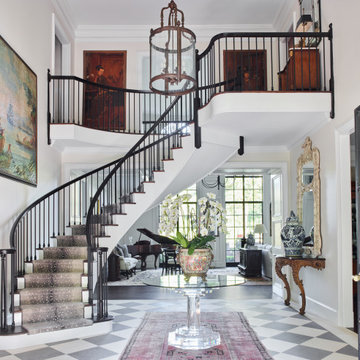
Klassisk inredning av en mycket stor foajé, med vita väggar, klinkergolv i keramik och flerfärgat golv
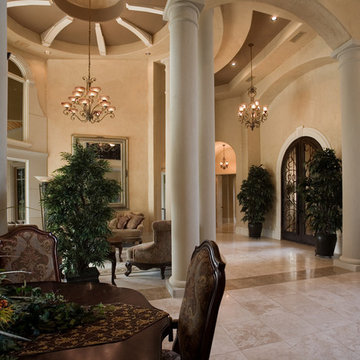
Foyer. The Sater Design Collection's luxury, Tuscan home plan "Fiorentino" (Plan #6910). saterdesign.com
Foto på en mycket stor medelhavsstil foajé, med beige väggar, klinkergolv i keramik, en dubbeldörr och en brun dörr
Foto på en mycket stor medelhavsstil foajé, med beige väggar, klinkergolv i keramik, en dubbeldörr och en brun dörr
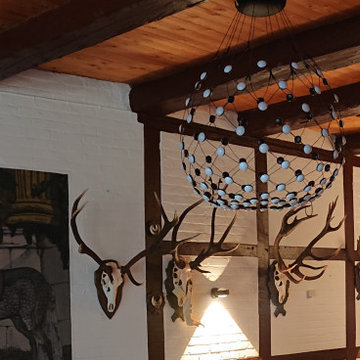
Tradition trifft Moderne - alte Bauerndiele mit moderner Beleuchtung. Leitungen mussten keine verlegt werden - die Leuchten werden über eine App gesteuert.
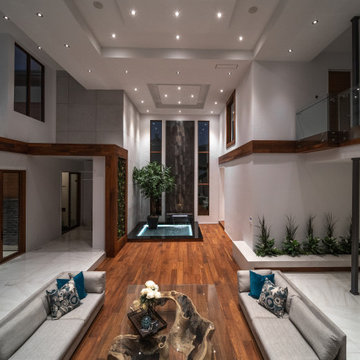
Bild på en mycket stor funkis foajé, med vita väggar, klinkergolv i keramik, en dubbeldörr, mellanmörk trädörr och vitt golv
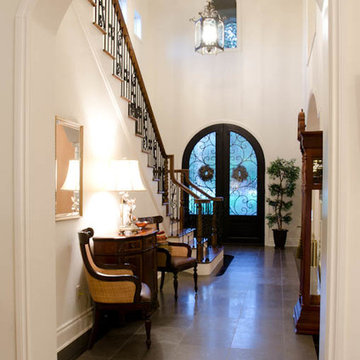
view of entry
Inspiration för mycket stora klassiska hallar, med vita väggar, klinkergolv i keramik, en dubbeldörr och en svart dörr
Inspiration för mycket stora klassiska hallar, med vita väggar, klinkergolv i keramik, en dubbeldörr och en svart dörr
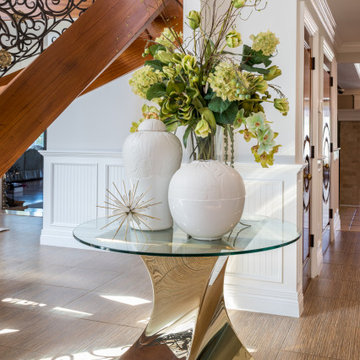
Stepping into this classic glamour dramatic foyer is a fabulous way to feel welcome at home. The color palette is timeless with a bold splash of green which adds drama to the space. Luxurious fabrics, chic furnishings and gorgeous accessories set the tone for this high end makeover which did not involve any structural renovations.
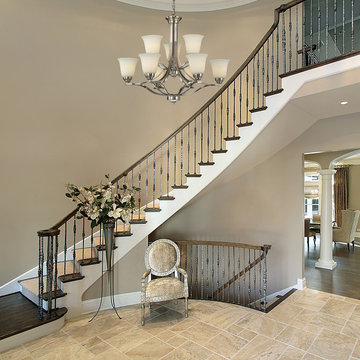
Nine Light Brushed Nickel Up Chandelier also available with energy savid LED bulbs http://www.houzz.com/photos/13694473/Nine-Light-Brushed-Nickel-Up-Chandelier-transitional-chandeliers
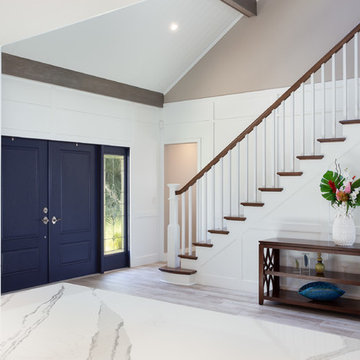
Elegant, coastal home renovation of 1980's home on the Banana River in Indian Harbour Beach, FL. Grand two story entry welcomes you with a custom stair case and railing. Wood beams accent the expansive ceiling.
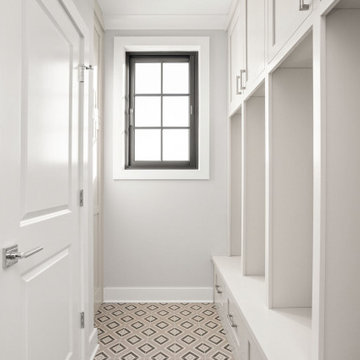
Four mudroom lockers with shaker cabinets and polished chromed hardware. Cement Tile in a fun design by the garage.
Modern inredning av ett mycket stort kapprum, med vita väggar, klinkergolv i keramik, en enkeldörr, en vit dörr och flerfärgat golv
Modern inredning av ett mycket stort kapprum, med vita väggar, klinkergolv i keramik, en enkeldörr, en vit dörr och flerfärgat golv
305 foton på mycket stor entré, med klinkergolv i keramik
2