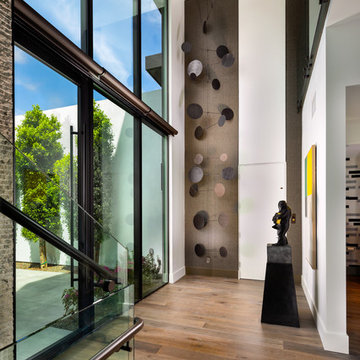567 foton på mycket stor entré, med ljust trägolv
Sortera efter:
Budget
Sortera efter:Populärt i dag
121 - 140 av 567 foton
Artikel 1 av 3
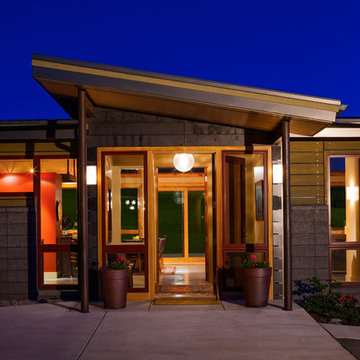
Entrance in to mountain modern home.
Idéer för att renovera en mycket stor funkis foajé, med röda väggar, ljust trägolv, en enkeldörr och mörk trädörr
Idéer för att renovera en mycket stor funkis foajé, med röda väggar, ljust trägolv, en enkeldörr och mörk trädörr
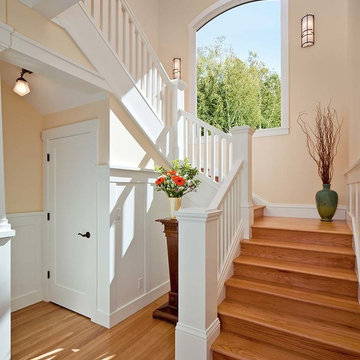
Bild på en mycket stor amerikansk foajé, med gula väggar, ljust trägolv och en enkeldörr
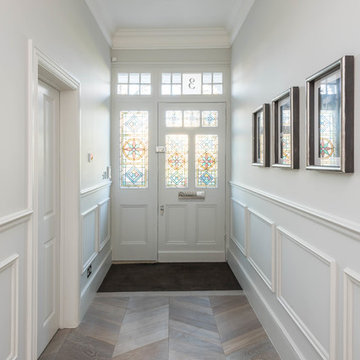
Opposite, is the original house door, refurbished to its’ former beauty. The ornate glass panels are the original vintage pieces.
Bild på en mycket stor funkis ingång och ytterdörr, med ljust trägolv, vita väggar, en enkeldörr och en vit dörr
Bild på en mycket stor funkis ingång och ytterdörr, med ljust trägolv, vita väggar, en enkeldörr och en vit dörr
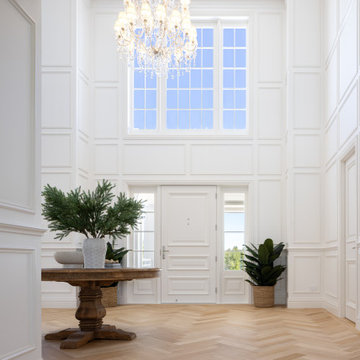
The Estate by Build Prestige Homes is a grand acreage property featuring a magnificent, impressively built main residence, pool house, guest house and tennis pavilion all custom designed and quality constructed by Build Prestige Homes, specifically for our wonderful client.
Set on 14 acres of private countryside, the result is an impressive, palatial, classic American style estate that is expansive in space, rich in detailing and features glamourous, traditional interior fittings. All of the finishes, selections, features and design detail was specified and carefully selected by Build Prestige Homes in consultation with our client to curate a timeless, relaxed elegance throughout this home and property.
This grand formal entrance with double height void features natural oak flooring in a herringbone pattern, a Ralph Lauren chandelier on winch for each cleaning & bulb changing and floor to ceiling wainscoting.
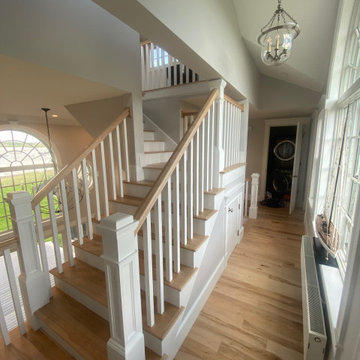
Foto på en mycket stor hall, med grå väggar, ljust trägolv, en dubbeldörr, mörk trädörr och flerfärgat golv
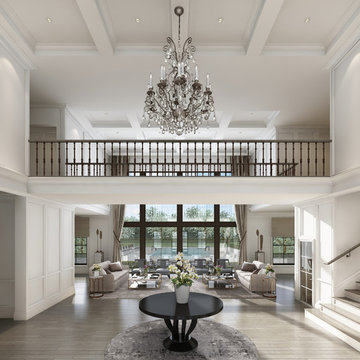
Main Foyer
Inredning av en mycket stor foajé, med vita väggar, ljust trägolv och grått golv
Inredning av en mycket stor foajé, med vita väggar, ljust trägolv och grått golv
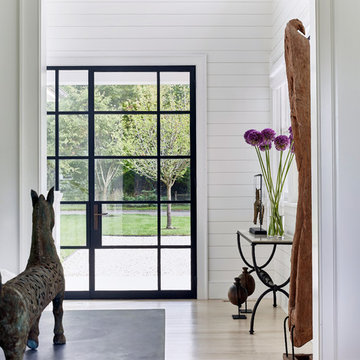
Architectural Advisement & Interior Design by Chango & Co.
Architecture by Thomas H. Heine
Photography by Jacob Snavely
See the story in Domino Magazine
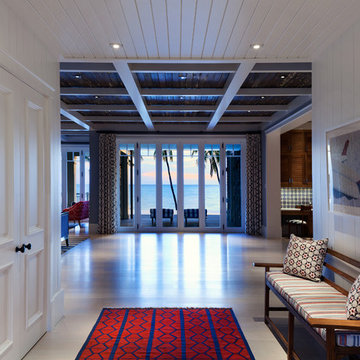
Lori Hamilton Photography
Inspiration för mycket stora maritima foajéer, med vita väggar, ljust trägolv och en enkeldörr
Inspiration för mycket stora maritima foajéer, med vita väggar, ljust trägolv och en enkeldörr
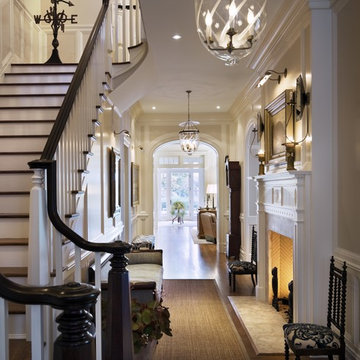
The interior of the first floor is casually elegant, with rooms seamlessly flowing into one another, while still allowing each room its own sense of place. Here the we see detail of the foyer and staircase. Photographer: Scott Frances, Architectural Digest
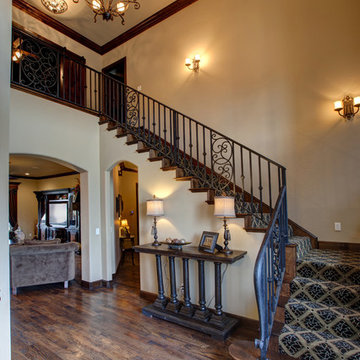
Custom wrought iron
Idéer för mycket stora vintage foajéer, med grå väggar, ljust trägolv, en dubbeldörr och flerfärgat golv
Idéer för mycket stora vintage foajéer, med grå väggar, ljust trägolv, en dubbeldörr och flerfärgat golv
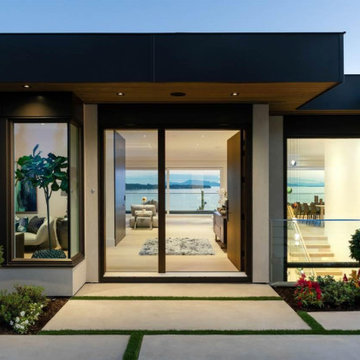
The magnificent entrance to Ocean Bluff
Inredning av en modern mycket stor ingång och ytterdörr, med vita väggar, ljust trägolv, en enkeldörr, mörk trädörr och brunt golv
Inredning av en modern mycket stor ingång och ytterdörr, med vita väggar, ljust trägolv, en enkeldörr, mörk trädörr och brunt golv
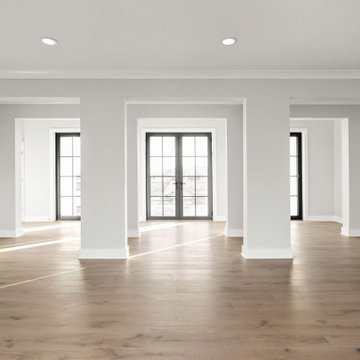
Custom windows, engineered hardwood floors in white oak, white trim, restoration hardware light.
Inspiration för mycket stora moderna foajéer, med vita väggar, ljust trägolv, en dubbeldörr, en svart dörr och flerfärgat golv
Inspiration för mycket stora moderna foajéer, med vita väggar, ljust trägolv, en dubbeldörr, en svart dörr och flerfärgat golv
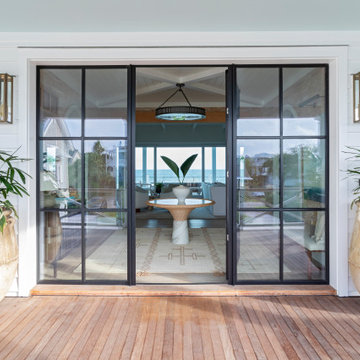
Inspiration för en mycket stor maritim ingång och ytterdörr, med beige väggar, ljust trägolv, metalldörr och beiget golv
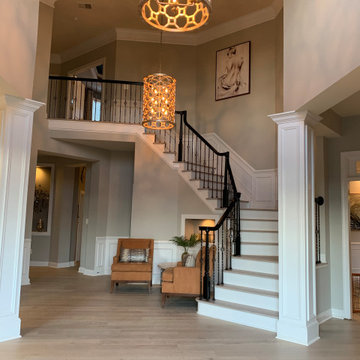
View our photos and video to see how new hardwood flooring transformed this beautiful home! We are still working on updates including new wallpaper and a runner for the foyer and a complete reno of the primary bath. Stay tuned to see those when we are finished.
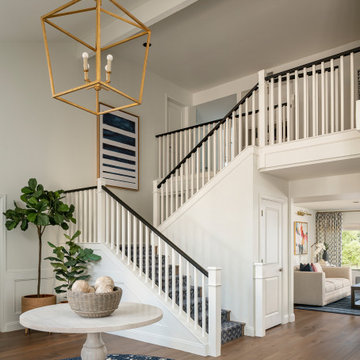
The goal of this extensive remodel was to bring a home that was distinctly 80s into the present. Our clients were an active family with three rambunctious, growing boys. Durability and practicality were high priorities. The homeowners wanted to create a space where both adults and children were at home, and that included feminine touches for Mom. We knew they’d need storage and space to play, so we transformed the formal dining room into a dedicated playroom with plenty of built-ins for toys, puzzles, books, and board games. We took two impractical spaces and removed the center wall, creating a bunk room that feels fort-like and imaginative. For the parents, we created a haven in their primary suite with a proper sitting area surrounding a fireplace as well as a shower/bath wet room. New front doors and window treatments were installed to enhance the natural light and complement the much-improved aesthetic.
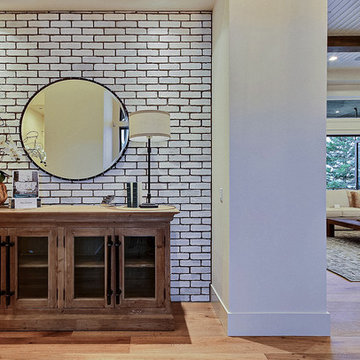
Inspired by the majesty of the Northern Lights and this family's everlasting love for Disney, this home plays host to enlighteningly open vistas and playful activity. Like its namesake, the beloved Sleeping Beauty, this home embodies family, fantasy and adventure in their truest form. Visions are seldom what they seem, but this home did begin 'Once Upon a Dream'. Welcome, to The Aurora.
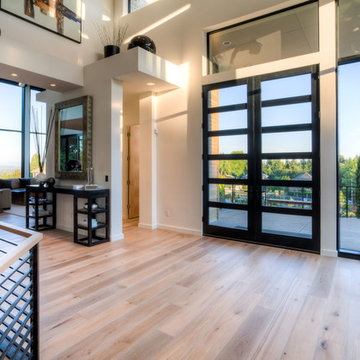
Explore 3D Virtual Tour at www.1911Highlands.com
Produced by www.RenderingSpace.com. Rendering Space provides high-end Real Estate and Property Marketing in the Pacific Northwest. We combine art with technology to provide the most visually engaging marketing available.
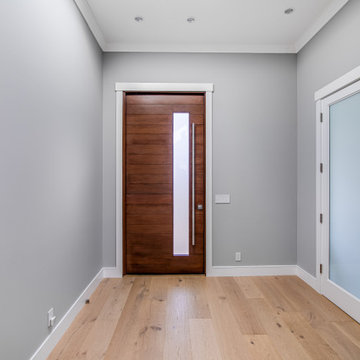
Large minimalist light wood floor, gray walls, pivot wood entry door entryway photo in Los Altos.
Inredning av en klassisk mycket stor foajé, med grå väggar, ljust trägolv, en pivotdörr, mellanmörk trädörr och vitt golv
Inredning av en klassisk mycket stor foajé, med grå väggar, ljust trägolv, en pivotdörr, mellanmörk trädörr och vitt golv
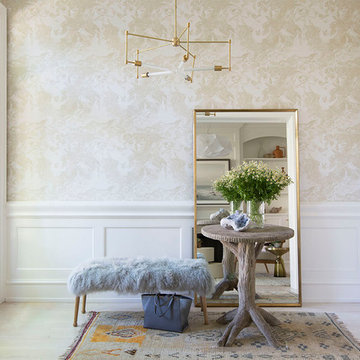
A combination of organic inspiration, midcentury pieces and mixed metals keeps the entry exciting, fresh and sets the tone for the home. A furry bench with tapered legs and a soft vintage rug invites anyone to sit down, take off your shoes and explore the rest of the home.
Summer Thornton Design, Inc.
567 foton på mycket stor entré, med ljust trägolv
7
