744 foton på mycket stor entré, med mellanmörk trädörr
Sortera efter:
Budget
Sortera efter:Populärt i dag
121 - 140 av 744 foton
Artikel 1 av 3
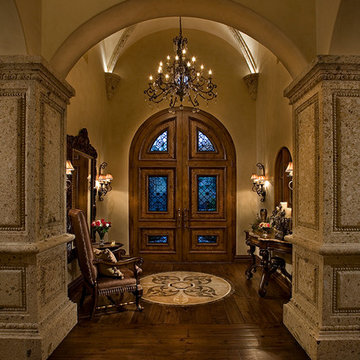
We love this entry foyer with a gorgeous marble medallion, wood floors, beautiful chandelier, and vaulted ceilings.
Exempel på en mycket stor medelhavsstil ingång och ytterdörr, med beige väggar, mellanmörkt trägolv, en dubbeldörr och mellanmörk trädörr
Exempel på en mycket stor medelhavsstil ingång och ytterdörr, med beige väggar, mellanmörkt trägolv, en dubbeldörr och mellanmörk trädörr
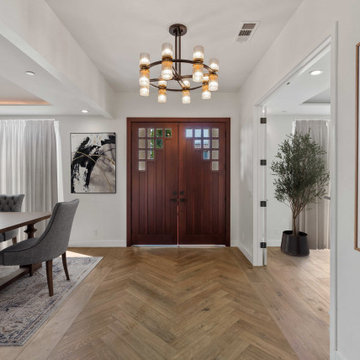
Upon approaching, a newly minted covered porch welcomes visitors, leading them into a refreshing entryway. The floor in this space boasts a herringbone style European oak in a smoked finish. The double mahogany front doors with square glass windows set an inviting tone for the elegant interiors awaiting inside.
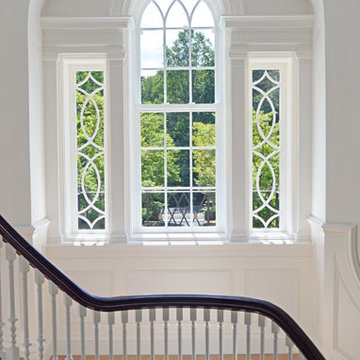
Douglas VanderHorn Architects
From grand estates, to exquisite country homes, to whole house renovations, the quality and attention to detail of a "Significant Homes" custom home is immediately apparent. Full time on-site supervision, a dedicated office staff and hand picked professional craftsmen are the team that take you from groundbreaking to occupancy. Every "Significant Homes" project represents 45 years of luxury homebuilding experience, and a commitment to quality widely recognized by architects, the press and, most of all....thoroughly satisfied homeowners. Our projects have been published in Architectural Digest 6 times along with many other publications and books. Though the lion share of our work has been in Fairfield and Westchester counties, we have built homes in Palm Beach, Aspen, Maine, Nantucket and Long Island.
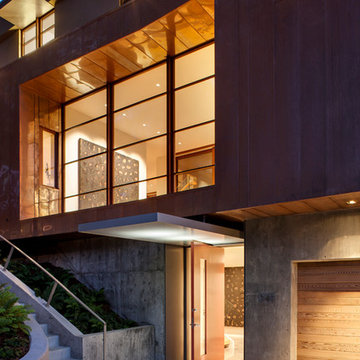
Photo by Paul Dyer
Bild på en mycket stor funkis ingång och ytterdörr, med beige väggar, betonggolv, en pivotdörr och mellanmörk trädörr
Bild på en mycket stor funkis ingång och ytterdörr, med beige väggar, betonggolv, en pivotdörr och mellanmörk trädörr
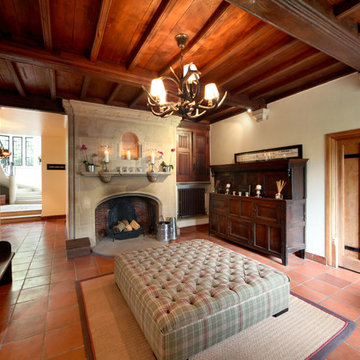
Bild på en mycket stor vintage foajé, med vita väggar, en enkeldörr, mellanmörk trädörr och klinkergolv i terrakotta
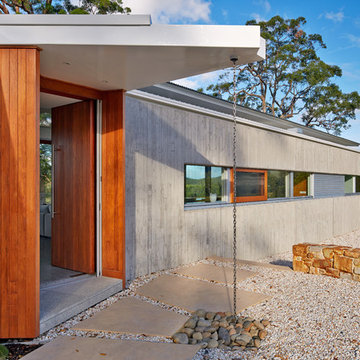
Marian Riabic
Idéer för att renovera en mycket stor funkis ingång och ytterdörr, med betonggolv, en dubbeldörr och mellanmörk trädörr
Idéer för att renovera en mycket stor funkis ingång och ytterdörr, med betonggolv, en dubbeldörr och mellanmörk trädörr

Exempel på en mycket stor modern ingång och ytterdörr, med beige väggar, marmorgolv, en pivotdörr, mellanmörk trädörr och flerfärgat golv
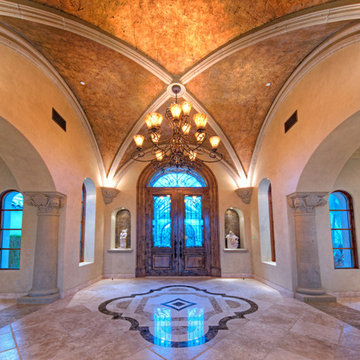
Stephen Shefrin
Idéer för att renovera en mycket stor medelhavsstil ingång och ytterdörr, med en dubbeldörr och mellanmörk trädörr
Idéer för att renovera en mycket stor medelhavsstil ingång och ytterdörr, med en dubbeldörr och mellanmörk trädörr
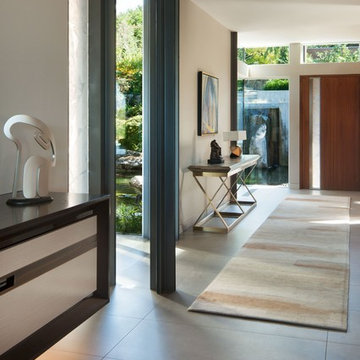
Photography by David O. Marlow
Bild på en mycket stor funkis hall, med vita väggar, klinkergolv i porslin, en pivotdörr, mellanmörk trädörr och grått golv
Bild på en mycket stor funkis hall, med vita väggar, klinkergolv i porslin, en pivotdörr, mellanmörk trädörr och grått golv

Builder: J. Peterson Homes
Interior Designer: Francesca Owens
Photographers: Ashley Avila Photography, Bill Hebert, & FulView
Capped by a picturesque double chimney and distinguished by its distinctive roof lines and patterned brick, stone and siding, Rookwood draws inspiration from Tudor and Shingle styles, two of the world’s most enduring architectural forms. Popular from about 1890 through 1940, Tudor is characterized by steeply pitched roofs, massive chimneys, tall narrow casement windows and decorative half-timbering. Shingle’s hallmarks include shingled walls, an asymmetrical façade, intersecting cross gables and extensive porches. A masterpiece of wood and stone, there is nothing ordinary about Rookwood, which combines the best of both worlds.
Once inside the foyer, the 3,500-square foot main level opens with a 27-foot central living room with natural fireplace. Nearby is a large kitchen featuring an extended island, hearth room and butler’s pantry with an adjacent formal dining space near the front of the house. Also featured is a sun room and spacious study, both perfect for relaxing, as well as two nearby garages that add up to almost 1,500 square foot of space. A large master suite with bath and walk-in closet which dominates the 2,700-square foot second level which also includes three additional family bedrooms, a convenient laundry and a flexible 580-square-foot bonus space. Downstairs, the lower level boasts approximately 1,000 more square feet of finished space, including a recreation room, guest suite and additional storage.
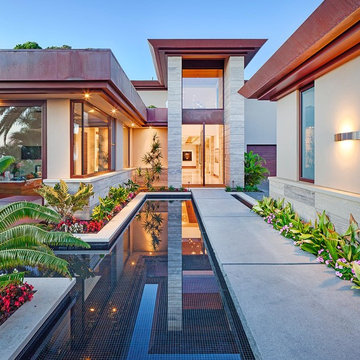
Main entry pivot door with granite slab bridge.
Inspiration för mycket stora moderna ingångspartier, med beige väggar, granitgolv, en pivotdörr och mellanmörk trädörr
Inspiration för mycket stora moderna ingångspartier, med beige väggar, granitgolv, en pivotdörr och mellanmörk trädörr
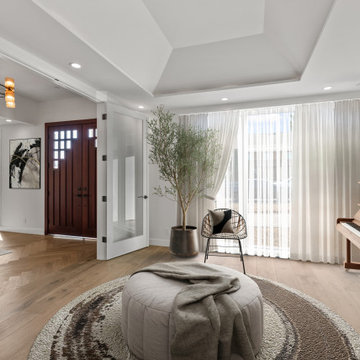
Upon approaching, a newly minted covered porch welcomes visitors, leading them into a refreshing entryway. The floor in this space boasts a herringbone style European oak in a smoked finish. The double mahogany front doors with square glass windows set an inviting tone for the elegant interiors awaiting inside.
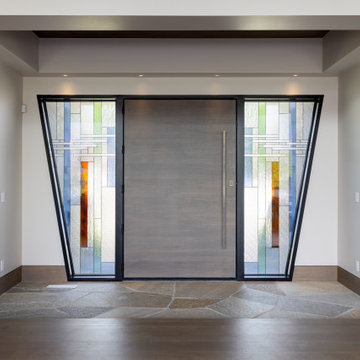
Inredning av en asiatisk mycket stor ingång och ytterdörr, med beige väggar, travertin golv, en pivotdörr, mellanmörk trädörr och brunt golv

For the light filled, double height entrance Sally chose a huge, striking, heavily foxed mirror hung over a contemporary console table in crisp black marble to compliment the neutral palette of natural oak, stone flooring and architectural white walls
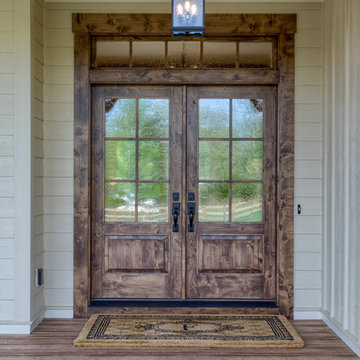
This Beautiful Country Farmhouse rests upon 5 acres among the most incredible large Oak Trees and Rolling Meadows in all of Asheville, North Carolina. Heart-beats relax to resting rates and warm, cozy feelings surplus when your eyes lay on this astounding masterpiece. The long paver driveway invites with meticulously landscaped grass, flowers and shrubs. Romantic Window Boxes accentuate high quality finishes of handsomely stained woodwork and trim with beautifully painted Hardy Wood Siding. Your gaze enhances as you saunter over an elegant walkway and approach the stately front-entry double doors. Warm welcomes and good times are happening inside this home with an enormous Open Concept Floor Plan. High Ceilings with a Large, Classic Brick Fireplace and stained Timber Beams and Columns adjoin the Stunning Kitchen with Gorgeous Cabinets, Leathered Finished Island and Luxurious Light Fixtures. There is an exquisite Butlers Pantry just off the kitchen with multiple shelving for crystal and dishware and the large windows provide natural light and views to enjoy. Another fireplace and sitting area are adjacent to the kitchen. The large Master Bath boasts His & Hers Marble Vanity’s and connects to the spacious Master Closet with built-in seating and an island to accommodate attire. Upstairs are three guest bedrooms with views overlooking the country side. Quiet bliss awaits in this loving nest amiss the sweet hills of North Carolina.
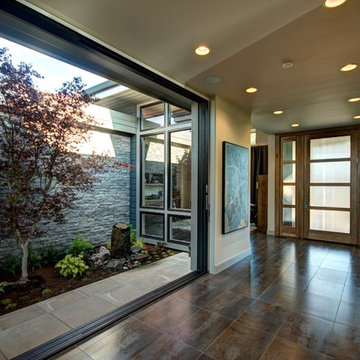
Andrew Paintner
Inredning av en modern mycket stor foajé, med grå väggar, klinkergolv i porslin, en enkeldörr, mellanmörk trädörr och flerfärgat golv
Inredning av en modern mycket stor foajé, med grå väggar, klinkergolv i porslin, en enkeldörr, mellanmörk trädörr och flerfärgat golv
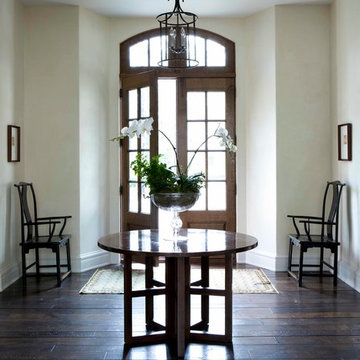
Idéer för mycket stora vintage foajéer, med vita väggar, mörkt trägolv, en dubbeldörr och mellanmörk trädörr
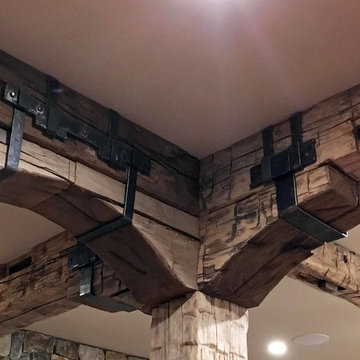
5,500 SF home on Lake Keuka, NY.
Idéer för att renovera en mycket stor rustik ingång och ytterdörr, med mellanmörkt trägolv, en enkeldörr, mellanmörk trädörr och brunt golv
Idéer för att renovera en mycket stor rustik ingång och ytterdörr, med mellanmörkt trägolv, en enkeldörr, mellanmörk trädörr och brunt golv
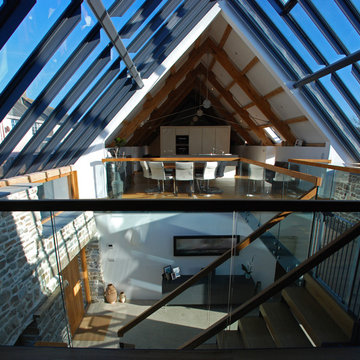
One of the only surviving examples of a 14thC agricultural building of this type in Cornwall, the ancient Grade II*Listed Medieval Tithe Barn had fallen into dereliction and was on the National Buildings at Risk Register. Numerous previous attempts to obtain planning consent had been unsuccessful, but a detailed and sympathetic approach by The Bazeley Partnership secured the support of English Heritage, thereby enabling this important building to begin a new chapter as a stunning, unique home designed for modern-day living.
A key element of the conversion was the insertion of a contemporary glazed extension which provides a bridge between the older and newer parts of the building. The finished accommodation includes bespoke features such as a new staircase and kitchen and offers an extraordinary blend of old and new in an idyllic location overlooking the Cornish coast.
This complex project required working with traditional building materials and the majority of the stone, timber and slate found on site was utilised in the reconstruction of the barn.
Since completion, the project has been featured in various national and local magazines, as well as being shown on Homes by the Sea on More4.
The project won the prestigious Cornish Buildings Group Main Award for ‘Maer Barn, 14th Century Grade II* Listed Tithe Barn Conversion to Family Dwelling’.
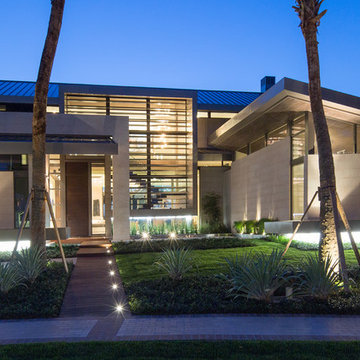
Demolition of existing and construction of new contemporary custom home with custom zinc panel cladding, exterior glass balcony railings, negative edge swimming pool and connected spa. 3-car garage, golf cart garage, card room, office, 5 bedroom, 6 bathroom, 2 powder room, service quarters, guest office, media room, library.
744 foton på mycket stor entré, med mellanmörk trädörr
7