744 foton på mycket stor entré, med mellanmörk trädörr
Sortera efter:
Budget
Sortera efter:Populärt i dag
41 - 60 av 744 foton
Artikel 1 av 3
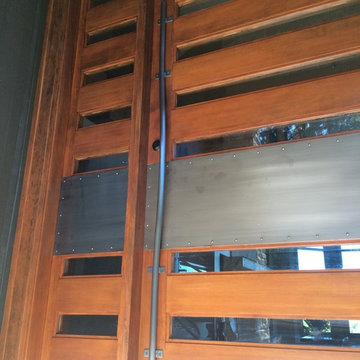
Custom entry door hardware and panels in blackened stainless steel.
Photo - Josiah Zukowski
Foto på en mycket stor industriell foajé, med mellanmörk trädörr, beige väggar och mörkt trägolv
Foto på en mycket stor industriell foajé, med mellanmörk trädörr, beige väggar och mörkt trägolv
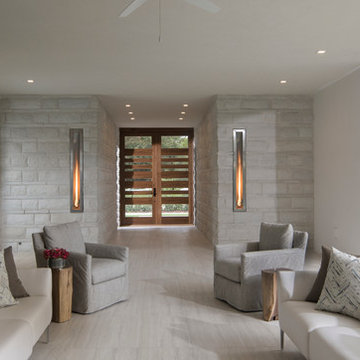
Photography: Jeff Davis Photography
Bild på en mycket stor funkis hall, med vita väggar, ljust trägolv, en dubbeldörr och mellanmörk trädörr
Bild på en mycket stor funkis hall, med vita väggar, ljust trägolv, en dubbeldörr och mellanmörk trädörr
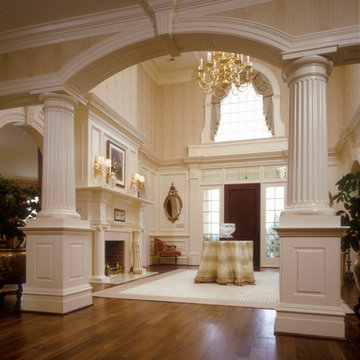
Traditional Two-Story Foyer
Inspiration för en mycket stor vintage foajé, med beige väggar, mellanmörkt trägolv, en enkeldörr och mellanmörk trädörr
Inspiration för en mycket stor vintage foajé, med beige väggar, mellanmörkt trägolv, en enkeldörr och mellanmörk trädörr

Idéer för en mycket stor lantlig ingång och ytterdörr, med vita väggar, ljust trägolv, en enkeldörr, mellanmörk trädörr och beiget golv
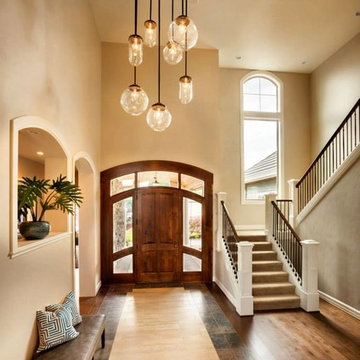
Blackstone Edge Photography
Idéer för mycket stora vintage foajéer, med beige väggar, klinkergolv i keramik, en enkeldörr och mellanmörk trädörr
Idéer för mycket stora vintage foajéer, med beige väggar, klinkergolv i keramik, en enkeldörr och mellanmörk trädörr
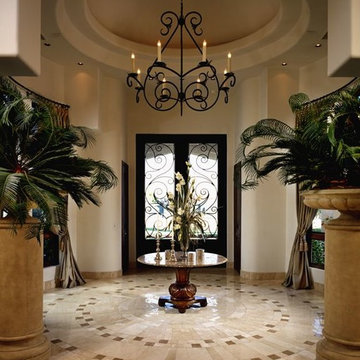
Double doors are a great way to add elegance to a space or to make an entrance seem more grand.
Want more inspiring photos? Follow us on Facebook, Twitter, Pinterest and Instagram!
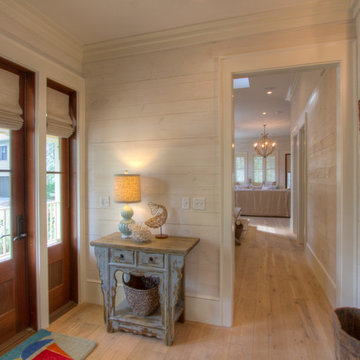
Side entrance leads to a one of a kind fabulous mud room. See additional pictures by 30A Interiors. Construction by Borges Brooks Builders and photography by Fletcher Isaacs.
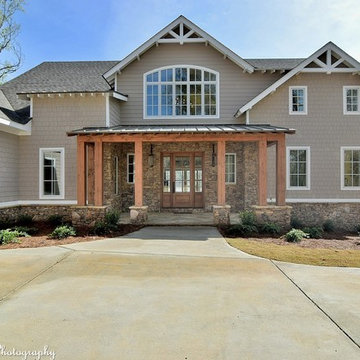
Doug Roth
Inredning av en klassisk mycket stor ingång och ytterdörr, med beige väggar, mellanmörkt trägolv, en enkeldörr och mellanmörk trädörr
Inredning av en klassisk mycket stor ingång och ytterdörr, med beige väggar, mellanmörkt trägolv, en enkeldörr och mellanmörk trädörr
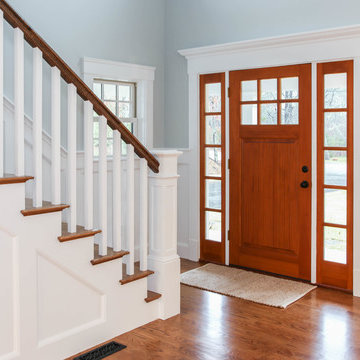
Cape Cod Home Builder - Floor plans Designed by CR Watson, Home Building Construction CR Watson, - Cape Cod General Contractor, Entry way with Natural wood front door, 1950's Cape Cod Style Staircase, Staircase white paneling hardwood banister, Greek Farmhouse Revival Style Home, Cape Cod Home Open Concept, Open Concept Floor plan, Coiffered Ceilings, Wainscoting Paneled Staircase, Victorian Era Wall Paneling, Victorian wall Paneling Staircase, Painted Wood Paneling,
JFW Photography for C.R. Watson
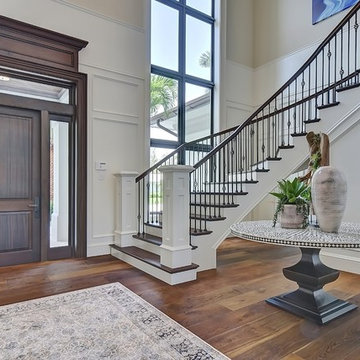
Inspiration för en mycket stor vintage foajé, med beige väggar, mellanmörkt trägolv, en enkeldörr och mellanmörk trädörr
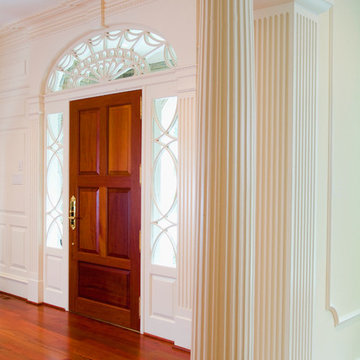
No less than a return to the great manor home of yesteryear, this grand residence is steeped in elegance and luxury. Yet the tuxedo formality of the main façade and foyer gives way to astonishingly open and casually livable gathering areas surrounding the pools and embracing the rear yard on one of the region's most sought after streets. At over 18,000 finished square feet it is a mansion indeed, and yet while providing for exceptionally well appointed entertaining areas, it accommodates the owner's young family in a comfortable setting.
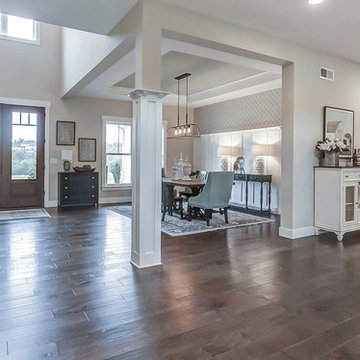
This grand 2-story home with first-floor owner’s suite includes a 3-car garage with spacious mudroom entry complete with built-in lockers. A stamped concrete walkway leads to the inviting front porch. Double doors open to the foyer with beautiful hardwood flooring that flows throughout the main living areas on the 1st floor. Sophisticated details throughout the home include lofty 10’ ceilings on the first floor and farmhouse door and window trim and baseboard. To the front of the home is the formal dining room featuring craftsman style wainscoting with chair rail and elegant tray ceiling. Decorative wooden beams adorn the ceiling in the kitchen, sitting area, and the breakfast area. The well-appointed kitchen features stainless steel appliances, attractive cabinetry with decorative crown molding, Hanstone countertops with tile backsplash, and an island with Cambria countertop. The breakfast area provides access to the spacious covered patio. A see-thru, stone surround fireplace connects the breakfast area and the airy living room. The owner’s suite, tucked to the back of the home, features a tray ceiling, stylish shiplap accent wall, and an expansive closet with custom shelving. The owner’s bathroom with cathedral ceiling includes a freestanding tub and custom tile shower. Additional rooms include a study with cathedral ceiling and rustic barn wood accent wall and a convenient bonus room for additional flexible living space. The 2nd floor boasts 3 additional bedrooms, 2 full bathrooms, and a loft that overlooks the living room.
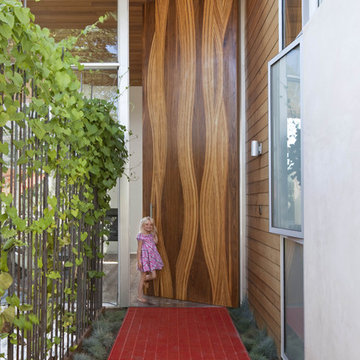
Art Gray
Idéer för en mycket stor modern ingång och ytterdörr, med en enkeldörr och mellanmörk trädörr
Idéer för en mycket stor modern ingång och ytterdörr, med en enkeldörr och mellanmörk trädörr

2 story vaulted entryway with timber truss accents and lounge and groove ceiling paneling. Reclaimed wood floor has herringbone accent inlaid into it.
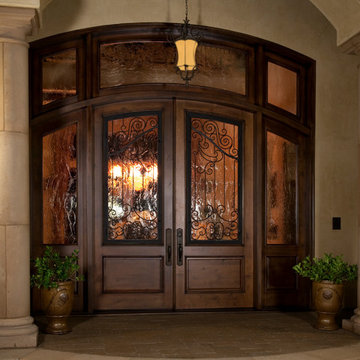
Pair of Entry Doors with operational wrought iron, two sidelights and transom, by Antigua Doors www.antiguadoors.com
Inredning av en klassisk mycket stor ingång och ytterdörr, med beige väggar, en dubbeldörr och mellanmörk trädörr
Inredning av en klassisk mycket stor ingång och ytterdörr, med beige väggar, en dubbeldörr och mellanmörk trädörr
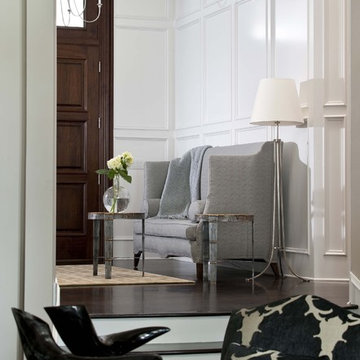
Idéer för mycket stora vintage foajéer, med vita väggar, mörkt trägolv och mellanmörk trädörr
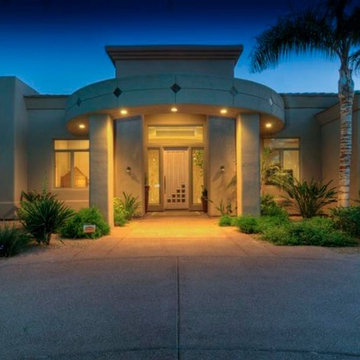
Luxury Driveway inspirations by Fratantoni Design.
To see more inspirational photos, please follow us on Facebook, Twitter, Instagram and Pinterest!
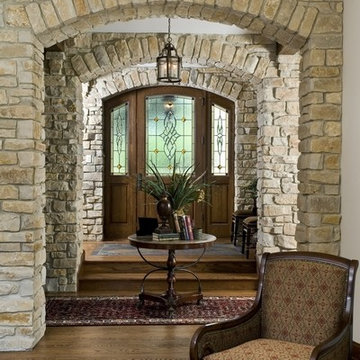
http://pickellbuilders.com. Photography by Linda Oyama Bryan. Foyer Featuring Arched Stone Openings and White Oak Leaded Glass Front Door. 4" wide red oak flooring with inlaid slate tile floor.
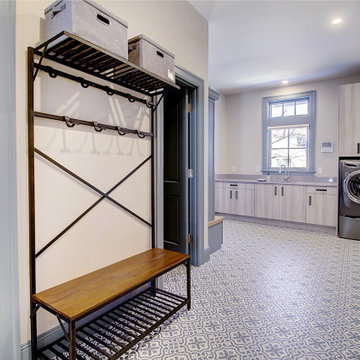
Exempel på ett mycket stort klassiskt kapprum, med beige väggar, klinkergolv i keramik, en enkeldörr, mellanmörk trädörr och blått golv
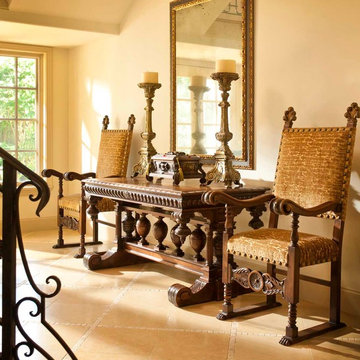
Dan Piassick Photography
Bild på en mycket stor medelhavsstil foajé, med travertin golv, en dubbeldörr och mellanmörk trädörr
Bild på en mycket stor medelhavsstil foajé, med travertin golv, en dubbeldörr och mellanmörk trädörr
744 foton på mycket stor entré, med mellanmörk trädörr
3