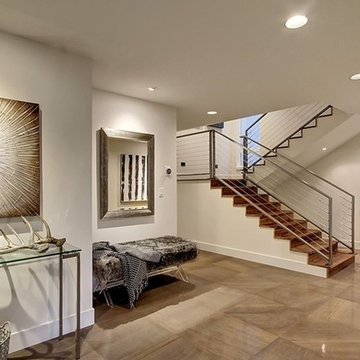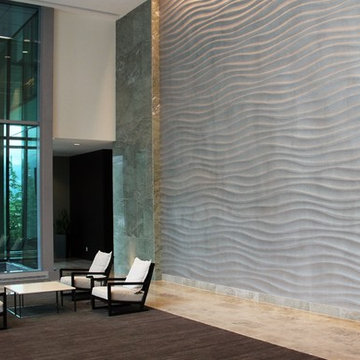35 foton på mycket stor entré, med metallisk väggfärg
Sortera efter:
Budget
Sortera efter:Populärt i dag
21 - 35 av 35 foton
Artikel 1 av 3
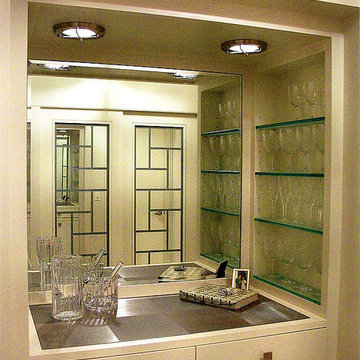
A beautiful and ethereal looking bar frames one side of the entry, while a custom designed barn door frames the other. The recessed mirror within the bar reflects the iridescence of the kitchen opposite the space. Sandblasted glass shelves float on either side of the area. And, nickel metal mesh is the countertop. A rare Josef Hoffman sits atop the bar.
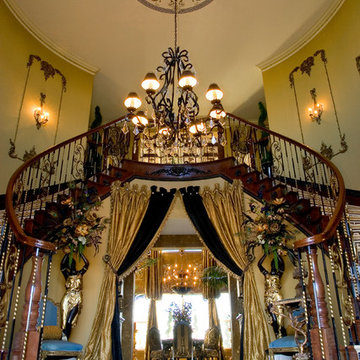
Majestic Grand Foyer leaving one to feel like he or she is in the Palace of Versailles. Custom Window treatments leading into a grand dining room.
Idéer för att renovera en mycket stor medelhavsstil entré, med metallisk väggfärg, travertin golv, en dubbeldörr och en svart dörr
Idéer för att renovera en mycket stor medelhavsstil entré, med metallisk väggfärg, travertin golv, en dubbeldörr och en svart dörr
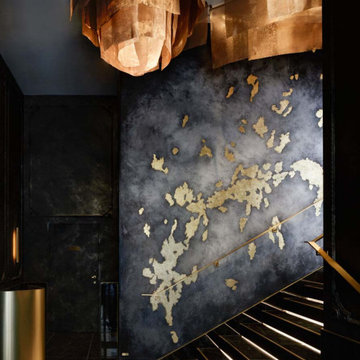
Pour cet hôtel 5*, j'ai proposé une oeuvre qui reprenne l'ADN du lieu. La renaissance d'un hôtel (cabaret du lion d'or) tel un phénix parcourant le monde.
Les archipels du Lyon d'or, en feuille de cuivre, se détache sur un monde revé réalisé avec des cendres et du charbon.
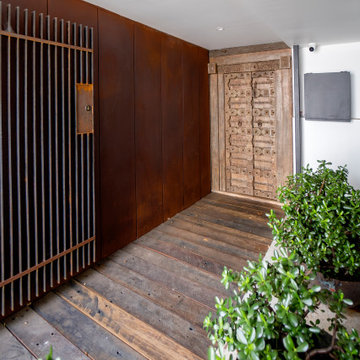
A fitting entrance to this luxury custom home build in Northwood. The Eastern style of this new build was based around this stunning antique wooden door and highlighted with Corten steel panels and security door. See more of this amazing house here - https://sbrgroup.com.au/portfolio-item/northwood/
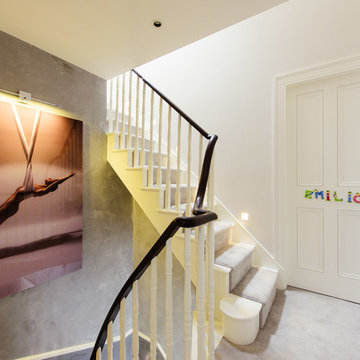
stairs and landing
Inredning av en klassisk mycket stor foajé, med metallisk väggfärg, mellanmörkt trägolv, en enkeldörr och en vit dörr
Inredning av en klassisk mycket stor foajé, med metallisk väggfärg, mellanmörkt trägolv, en enkeldörr och en vit dörr
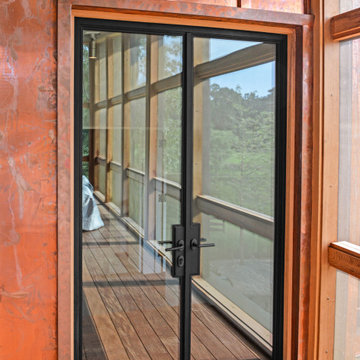
Thermally Broken Steel Doors
Inredning av en mycket stor hall, med metallisk väggfärg, mellanmörkt trägolv, en dubbeldörr, en svart dörr och rött golv
Inredning av en mycket stor hall, med metallisk väggfärg, mellanmörkt trägolv, en dubbeldörr, en svart dörr och rött golv
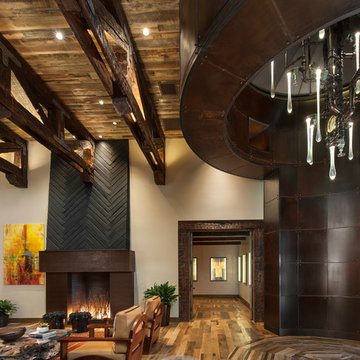
Mark Boisclair
Inspiration för en mycket stor foajé, med metallisk väggfärg, mellanmörkt trägolv, en pivotdörr och metalldörr
Inspiration för en mycket stor foajé, med metallisk väggfärg, mellanmörkt trägolv, en pivotdörr och metalldörr
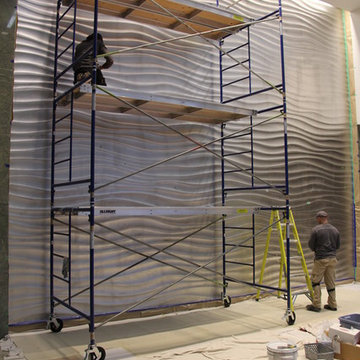
Byron Skoretz
Inspiration för mycket stora moderna entréer, med metallisk väggfärg och marmorgolv
Inspiration för mycket stora moderna entréer, med metallisk väggfärg och marmorgolv
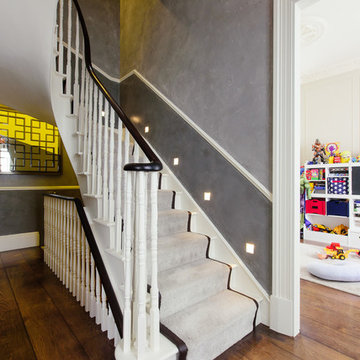
Front door, hallway, stairs and playroom
Idéer för att renovera en mycket stor vintage foajé, med metallisk väggfärg, mellanmörkt trägolv, en enkeldörr och en vit dörr
Idéer för att renovera en mycket stor vintage foajé, med metallisk väggfärg, mellanmörkt trägolv, en enkeldörr och en vit dörr
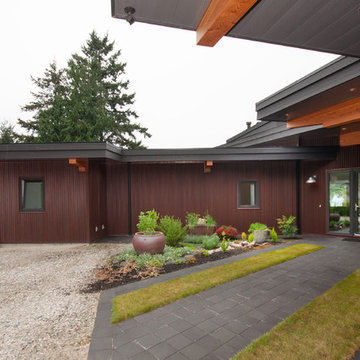
This home was designed to block traffic noise from the nearby highway and provide ocean views from every room. The entry courtyard is enclosed by two wings which then unfold around the site.
The minimalist central living area has a 30' wide by 8' high sliding glass door that opens to a deck, with views of the ocean, extending the entire length of the house.
The home is built using glulam beams with corrugated metal siding and cement board on the exterior and radiant heated, polished concrete floors on the interior.
Photographer: Vern Minard
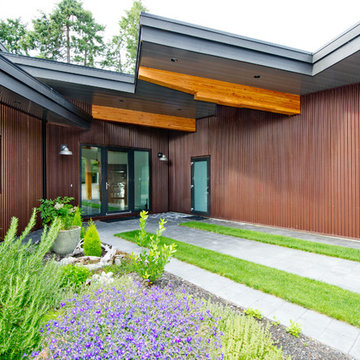
This home was designed to block traffic noise from the nearby highway and provide ocean views from every room. The entry courtyard is enclosed by two wings which then unfold around the site.
The minimalist central living area has a 30' wide by 8' high sliding glass door that opens to a deck, with views of the ocean, extending the entire length of the house.
The home is built using glulam beams with corrugated metal siding and cement board on the exterior and radiant heated, polished concrete floors on the interior.
Photographer: Vern Minard
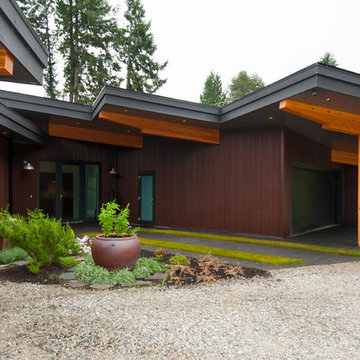
This home was designed to block traffic noise from the nearby highway and provide ocean views from every room. The entry courtyard is enclosed by two wings which then unfold around the site.
The minimalist central living area has a 30' wide by 8' high sliding glass door that opens to a deck, with views of the ocean, extending the entire length of the house.
The home is built using glulam beams with corrugated metal siding and cement board on the exterior and radiant heated, polished concrete floors on the interior.
Photographer: Stacey Thomas
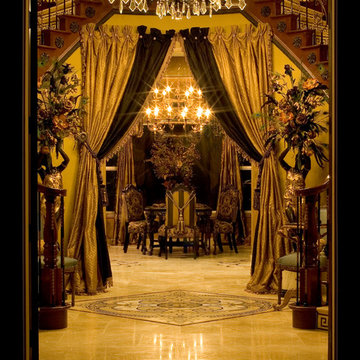
Majestic Grand Foyer leaving one to feel like he or she is in the Palace of Versailles. Custom Window treatments leading into a grand dining room.
Foto på en mycket stor medelhavsstil entré, med metallisk väggfärg, travertin golv, en dubbeldörr och en svart dörr
Foto på en mycket stor medelhavsstil entré, med metallisk väggfärg, travertin golv, en dubbeldörr och en svart dörr
35 foton på mycket stor entré, med metallisk väggfärg
2
