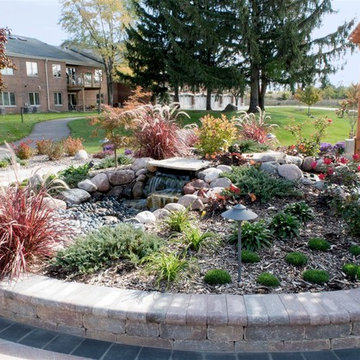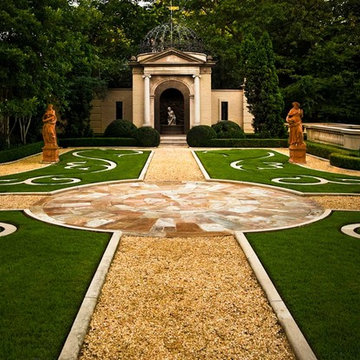842 foton på mycket stor gårdsplan
Sortera efter:
Budget
Sortera efter:Populärt i dag
1 - 20 av 842 foton
Artikel 1 av 3
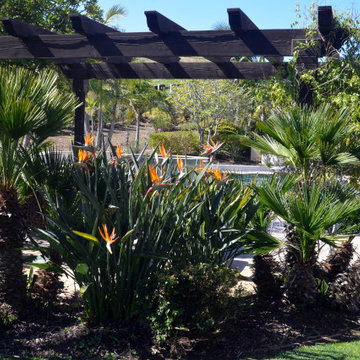
Palms, Bird of Paradise, Shady area
Idéer för mycket stora medelhavsstil gårdsplaner i full sol som tål torka och insynsskydd
Idéer för mycket stora medelhavsstil gårdsplaner i full sol som tål torka och insynsskydd
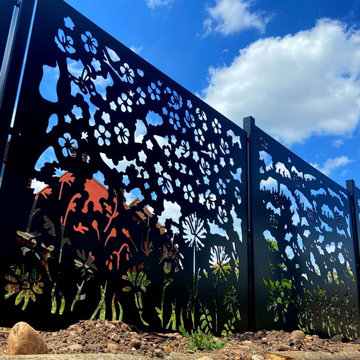
Garden Fence Panel Privacy Screen Summer Garden 1.15x0.95m Metal Laser Cut Made in UK Patio Divider Balustrade Railing Balcony Deck - part of the Four Seasons Garden Fencing Collection, it includes 4 Metal Garden Panels with different designs.
• Size and Material: Standard Size: 1.15 m x 0.95 m, Heavy Duty Steel, Black Powder Coated. This Garden Screen Panel for Privacy is part of the Four Seasons Garden Fencing Collection, it includes 4 Metal Garden Panels with different designs. We can make this Panel Screen in any size, design, or colour at optional cost
• This Metal Panel can be used for anything: Balustrade, Deck Panel, Balcony Privacy Panel, Railing Panel, Outdoor Garden Screen, or Fence Planter.
• Add Privacy and Security with Metal Fences, Garden Dividers for Your Patio, Hot Tub, Swimming Pool, Balcony.
• Don’t forget to order posts for our easy fixing Privacy Screens and Fence Panels. We offer two options- posts with a footplate as well as posts for concreting
• This garden fence screen is exactly what you need, if you want to make your garden or patio stand-out Look through the rest of this collection, to harmonize all your garden décor.
• These garden screening and fencing panels are the best solution for those looking for a decorative iron wrought fence or gate.
If you would like to order something with an individual design - please look at section BESPOKE PRODUCTS and message or call us. We would more than happy to bring any of your daring fantasies to life.
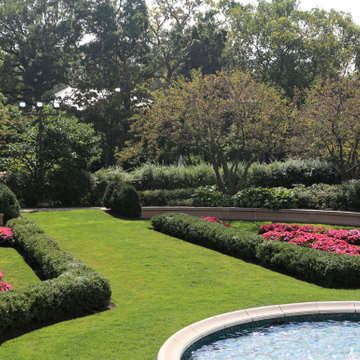
Blooms still going strong and creating quite the peaceful scene.
(Photos by RStarovich)
Inredning av en eklektisk mycket stor gårdsplan i full sol på sommaren
Inredning av en eklektisk mycket stor gårdsplan i full sol på sommaren
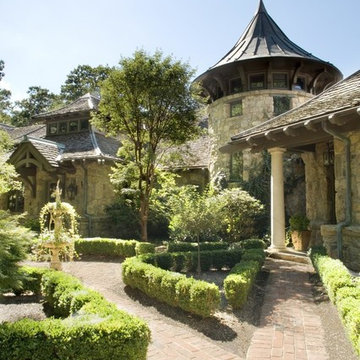
Idéer för mycket stora vintage trädgårdar i full sol på våren, med en trädgårdsgång och marksten i tegel
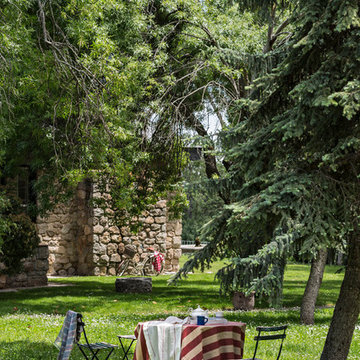
Fotografía: masfotogenica fotografia
Interiorismo: masfotogenica interiorismo
Inspiration för mycket stora lantliga trädgårdar i delvis sol, med en köksträdgård
Inspiration för mycket stora lantliga trädgårdar i delvis sol, med en köksträdgård
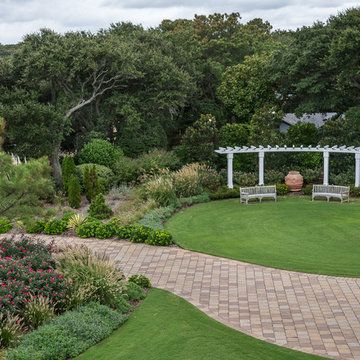
Melissa Clark Photography
Idéer för mycket stora maritima trädgårdar i full sol på sommaren, med en trädgårdsgång och marksten i tegel
Idéer för mycket stora maritima trädgårdar i full sol på sommaren, med en trädgårdsgång och marksten i tegel
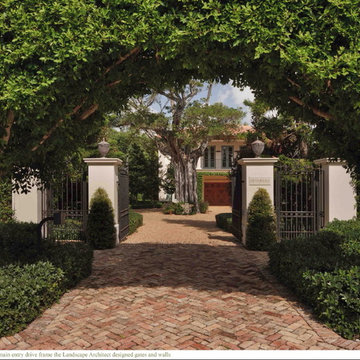
Inspiration för mycket stora medelhavsstil trädgårdar i delvis sol på våren, med en trädgårdsgång och marksten i tegel
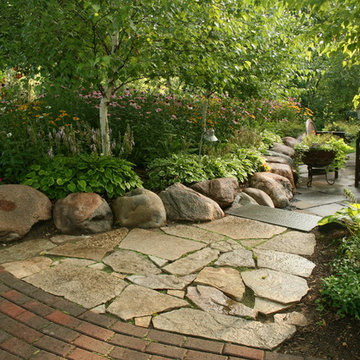
Seating area with several different patio surfaces to create dimensions. Surfaces used are bluestone, flagstone, brick pavers, and granite stone steps. Boulder retaining wall and plantings.
David Kopfmann
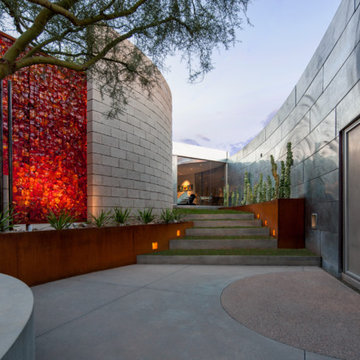
Timmerman Photography
Sculpture by Mayme Kratz
This is a home we initially built in 1995 and after it sold in 2014 we were commissioned to come back and remodel the interior of the home.
We worked with internationally renowned architect Will Bruder on the initial design on the home. The goal of home was to build a modern hillside home which made the most of the vista upon which it sat. A few ways we were able to achieve this were the unique, floor-to-ceiling glass windows on the side of the property overlooking Scottsdale, a private courtyard off the master bedroom and bathroom, and a custom commissioned sculpture Mayme Kratz.
Stonecreek's particular role in the project were to work alongside both the clients and the architect to make sure we were able to perfectly execute on the vision and design of the project. A very unique component of this house is how truly custom every feature is, all the way from the window systems and the bathtubs all the way down to the door handles and other features.
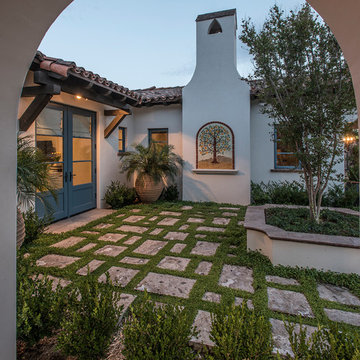
The landscape of this home honors the formality of Spanish Colonial / Santa Barbara Style early homes in the Arcadia neighborhood of Phoenix. By re-grading the lot and allowing for terraced opportunities, we featured a variety of hardscape stone, brick, and decorative tiles that reinforce the eclectic Spanish Colonial feel. Cantera and La Negra volcanic stone, brick, natural field stone, and handcrafted Spanish decorative tiles are used to establish interest throughout the property.
A front courtyard patio includes a hand painted tile fountain and sitting area near the outdoor fire place. This patio features formal Boxwood hedges, Hibiscus, and a rose garden set in pea gravel.
The living room of the home opens to an outdoor living area which is raised three feet above the pool. This allowed for opportunity to feature handcrafted Spanish tiles and raised planters. The side courtyard, with stepping stones and Dichondra grass, surrounds a focal Crape Myrtle tree.
One focal point of the back patio is a 24-foot hand-hammered wrought iron trellis, anchored with a stone wall water feature. We added a pizza oven and barbecue, bistro lights, and hanging flower baskets to complete the intimate outdoor dining space.
Project Details:
Landscape Architect: Greey|Pickett
Architect: Higgins Architects
Landscape Contractor: Premier Environments
Photography: Scott Sandler
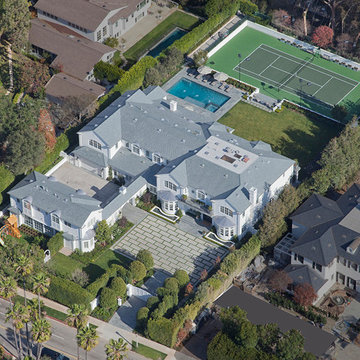
Idéer för en mycket stor klassisk trädgård i delvis sol på sommaren, med en trädgårdsgång och marksten i betong
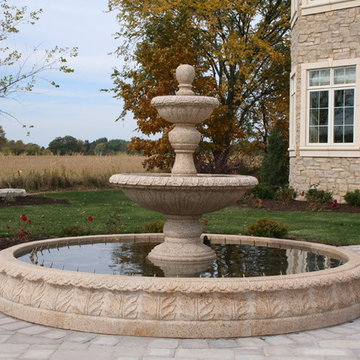
This is a rustic 2 tier natural stone fountain. Both, the fountain itself and the amazing round surround are hand carved. The spray ring in the basin tops off the design with its water beams into the big bowl.
Carved Stone Creations, Inc. 866-759-1920

A beautiful courtyard leading from this Georgian style house with huge copper planters & a stone surround pool. All British stone
Idéer för att renovera en mycket stor vintage gårdsplan i full sol på sommaren, med naturstensplattor
Idéer för att renovera en mycket stor vintage gårdsplan i full sol på sommaren, med naturstensplattor
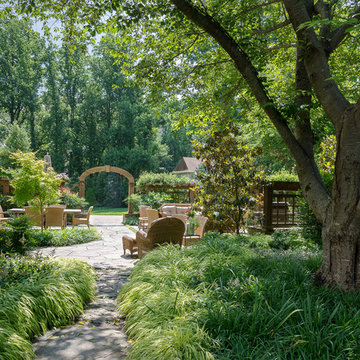
In the front of the house, a large cherry tree that was left in place when the front yard was redesigned shelters the path to a spacious outdoor seating and dining area.
Designed by H. Paul Davis Landscape Architects.
©Melissa Clark Photography. All rights reserved.
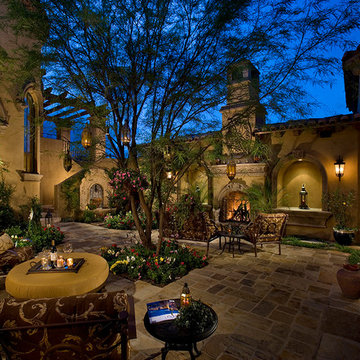
Luxury homes with custom landscape design featuring fountains by Fratantoni Interior Designers.
Follow us on Pinterest, Twitter, Facebook and Instagram for more inspirational photos!
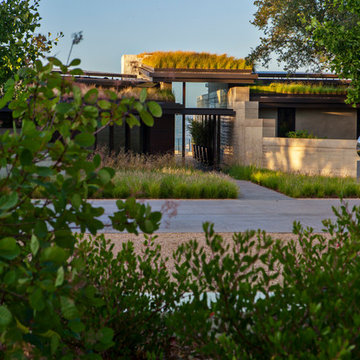
Interior Designer Jacques Saint Dizier
Landscape Architect Dustin Moore of Strata
while with Suzman Cole Design Associates
Frank Paul Perez, Red Lily Studios
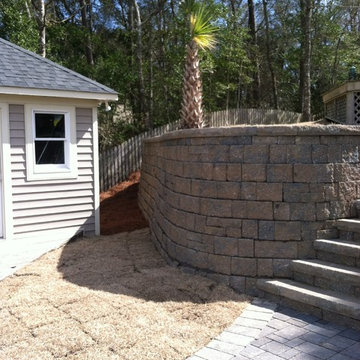
Sound front property in need of an updated retaining wall system, patios and stairs down to the dock
Inspiration för mycket stora maritima gårdsplaner i delvis sol på vinteren, med en stödmur och marksten i betong
Inspiration för mycket stora maritima gårdsplaner i delvis sol på vinteren, med en stödmur och marksten i betong
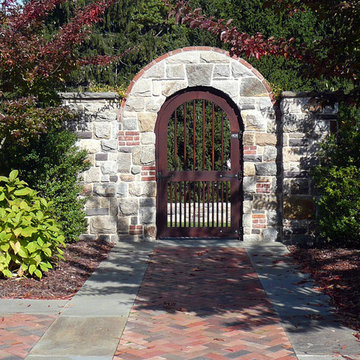
Inspiration för en mycket stor vintage trädgård i delvis sol på våren, med en trädgårdsgång och marksten i tegel
842 foton på mycket stor gårdsplan
1
