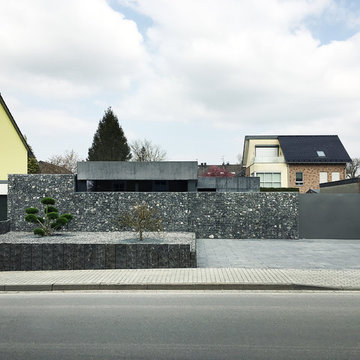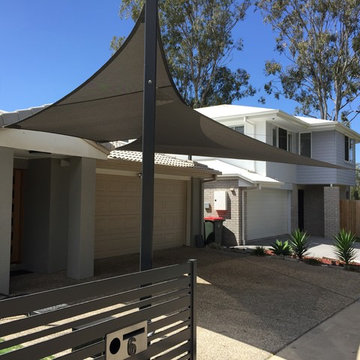109 foton på mycket stor garage och förråd
Sortera efter:
Budget
Sortera efter:Populärt i dag
41 - 60 av 109 foton
Artikel 1 av 3
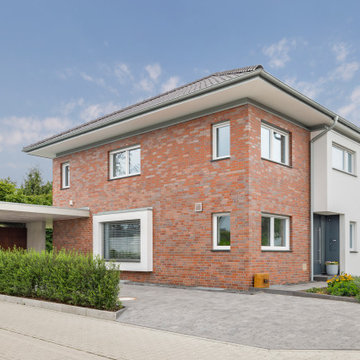
Carport und Abstellraum sind in Sichtbeton und Stahl ausgeführt und bilden damit einen interessanten Kontrast zur klassichen Klinkerfassade.
Bild på en mycket stor vintage tillbyggd enbils carport
Bild på en mycket stor vintage tillbyggd enbils carport
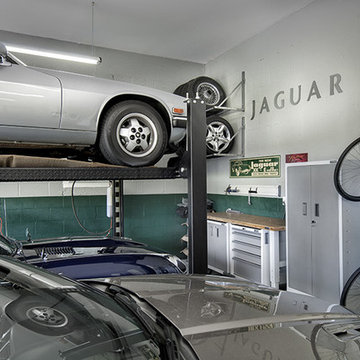
Garage. The Sater Design Collection's luxury, Craftsman home plan "Prairie Pine Court" (Plan #7083). saterdesign.com
Inspiration för mycket stora amerikanska tillbyggda trebils garager och förråd
Inspiration för mycket stora amerikanska tillbyggda trebils garager och förråd
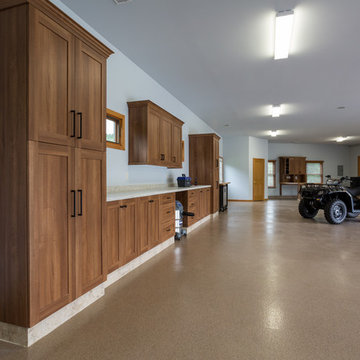
Geneva Cabinet Company, Lake Geneva, WI., Garage, Office and Workbench are designed with abundant storage and easy transition between spaces. Medallion Cabinetry is used throughout in warm finishes with soft close doors and drawers.
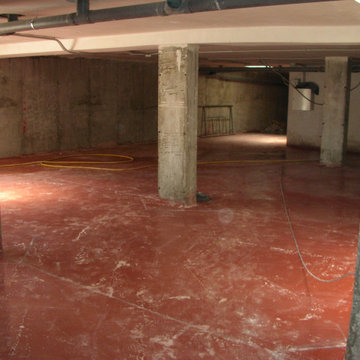
Pavimento continuo de hormigón en masa, con juntas, de 10 cm de espesor, realizado con hormigón fabricado en central; tratado superficialmente con capa de rodadura para pavimento de hormigón color rojo, compuesto de cemento, áridos de sílice, aditivos orgánicos y pigmentos, espolvoreado manualmente sobre el hormigón aún fresco y posterior fratasado mecánico de toda la superficie hasta conseguir que el mortero quede totalmente integrado en el hormigón. Incluso colocación y retirada de encofrados, ejecución de juntas de construcción; emboquillado o conexión de los elementos exteriores (cercos de arquetas, sumideros, botes sifónicos, etc.) de las redes de instalaciones ejecutadas bajo el pavimento; extendido, regleado y aplicación de aditivos. Sin incluir la ejecución de la base de apoyo ni la de las juntas de dilatación y de retracción.
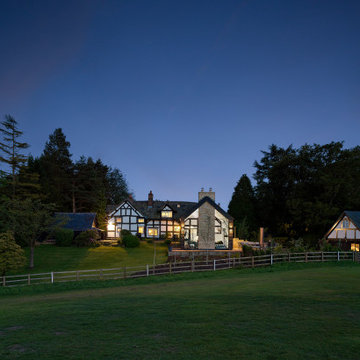
Preston Cottage was first visited by Calderpeel early in 2016, Harry Calder was asked by very good friends whether or not he believed Preston Cottage was a ‘good buy?’ his initial response was NO. The building being Grade II listed and a challenge for anyone over 5’7’’ ensured it’s restoration was going to be a headache. His friends’ passion for the house to become a home persuaded Harry to engage. Slowly but surely the design evolved. The original house was built in 1547 by the De Trafford family and was originally 3 cottages. The name ‘Preston Cottage’ is a reference to the fact that Brooke Lane was originally Preston Lane. During the cottage’s life, there was a period when the cottages were left to wrack and ruin in the 1960’s only to be restored in the early 70’s – prior to being a chosen building for a new planning status, namely listed!
The priority from Calderpeel’s perspective was achieving a solution for ‘Preston Cottage’ to have a sustainable solution for its future, not restoration and conservation as a museum piece, but for Preston Cottage to become a modern desirable home – ensuring it’s longevity.
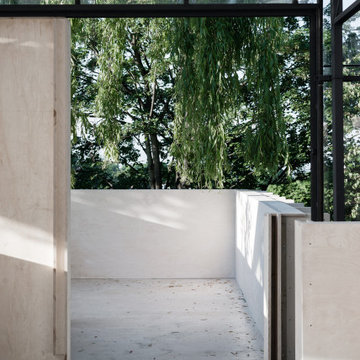
Carefully considered interventions and a lightness of touch breathe new life to a derelict horticultural glasshouse in North London’s Highgate Bowl, creating a much-loved community garden and versatile events space.
Sensitive interventions take the form of a folded landscape of external and internal pathways and a stage, rooms and furniture pieces that guide visitors through the large open bays of the restored but still fragile glass house. Roof glazing has been restored or replaced, some with frosted glass, and the metal framing cleaned and repainted dark grey.
The internal “skin”, made of white Osmo oiled CNC cut birch plywood, creates vertical and horizontal joinery components referencing the original structure’s frame and panel construction. These plywood elements are designed in a modular configuration, stepping down with each bay across the sloping site, creating a buffer zone to protect the fragile structure while contrasting with the dark glasshouse framing.
The project was carried out to a fast-track programme, completed on-site in just six weeks for the opening of the Chelsea Flower Show.
“Intelligent, low-cost interventions have transformed the derelict glasshouse to bring this beautiful and forgotten piece of the city back into public use so it can be enjoyed for years to come.” – Mark Stevens
Awards
2019 – RIBA London Award – Omved Gardens
2019 – Stephen Lawrence Prize shortlist – Omved Gardens
Selected Publications
Architizer
Archdaily
Architecture Today
Building Design
Dezeen
Divisare
Domus
Gardenista
Leibal
Monocle
Open House
Pendulum magazine
The Modern House
Wallpaper
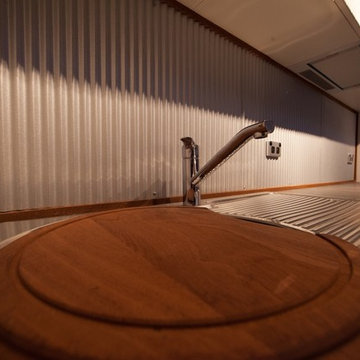
That is a cutting board/bin. Yeahhhhhhh.
Foto på ett mycket stort lantligt fristående gästhus
Foto på ett mycket stort lantligt fristående gästhus
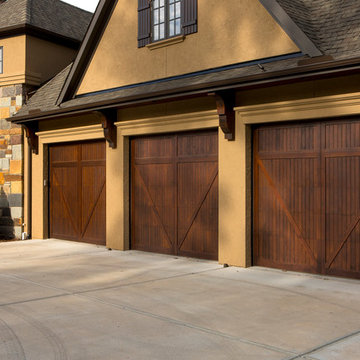
Idéer för mycket stora medelhavsstil tillbyggda trebils kontor, studior eller verkstäder
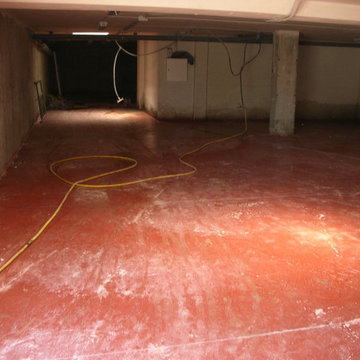
Pavimento continuo de hormigón en masa, con juntas, de 10 cm de espesor, realizado con hormigón fabricado en central; tratado superficialmente con capa de rodadura para pavimento de hormigón color rojo, compuesto de cemento, áridos de sílice, aditivos orgánicos y pigmentos, espolvoreado manualmente sobre el hormigón aún fresco y posterior fratasado mecánico de toda la superficie hasta conseguir que el mortero quede totalmente integrado en el hormigón. Incluso colocación y retirada de encofrados, ejecución de juntas de construcción; emboquillado o conexión de los elementos exteriores (cercos de arquetas, sumideros, botes sifónicos, etc.) de las redes de instalaciones ejecutadas bajo el pavimento; extendido, regleado y aplicación de aditivos. Sin incluir la ejecución de la base de apoyo ni la de las juntas de dilatación y de retracción.
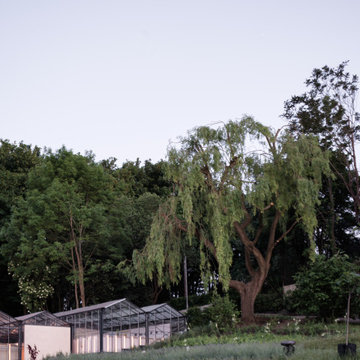
Carefully considered interventions and a lightness of touch breathe new life to a derelict horticultural glasshouse in North London’s Highgate Bowl, creating a much-loved community garden and versatile events space.
Sensitive interventions take the form of a folded landscape of external and internal pathways and a stage, rooms and furniture pieces that guide visitors through the large open bays of the restored but still fragile glass house. Roof glazing has been restored or replaced, some with frosted glass, and the metal framing cleaned and repainted dark grey.
The internal “skin”, made of white Osmo oiled CNC cut birch plywood, creates vertical and horizontal joinery components referencing the original structure’s frame and panel construction. These plywood elements are designed in a modular configuration, stepping down with each bay across the sloping site, creating a buffer zone to protect the fragile structure while contrasting with the dark glasshouse framing.
The project was carried out to a fast-track programme, completed on-site in just six weeks for the opening of the Chelsea Flower Show.
“Intelligent, low-cost interventions have transformed the derelict glasshouse to bring this beautiful and forgotten piece of the city back into public use so it can be enjoyed for years to come.” – Mark Stevens
Awards
2019 – RIBA London Award – Omved Gardens
2019 – Stephen Lawrence Prize shortlist – Omved Gardens
Selected Publications
Architizer
Archdaily
Architecture Today
Building Design
Dezeen
Divisare
Domus
Gardenista
Leibal
Monocle
Open House
Pendulum magazine
The Modern House
Wallpaper
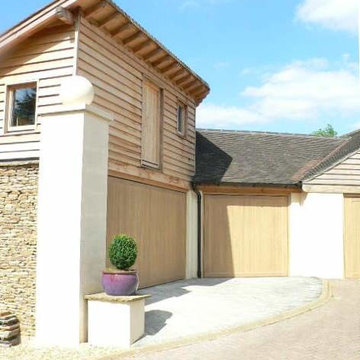
Conspicuous clompy existing bungallow ... £1m remodeling after Planning Appeals leaves the Bath Green Belt prettier than before. Mellowing cedar shingles on engineered douglas fir frame.
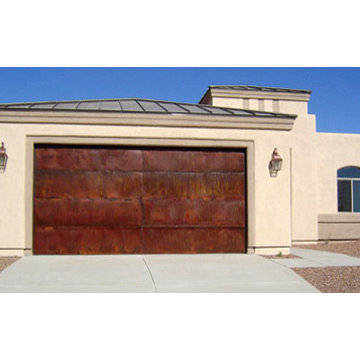
Idéer för att renovera en mycket stor amerikansk tillbyggd garage och förråd
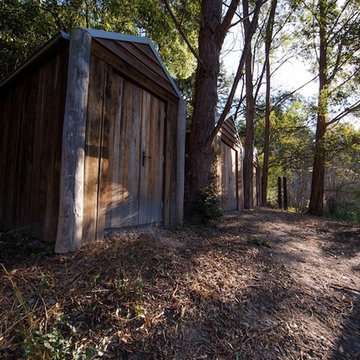
They blend in with their surrounding beautifully.
Foto på en mycket stor lantlig fristående garage och förråd
Foto på en mycket stor lantlig fristående garage och förråd
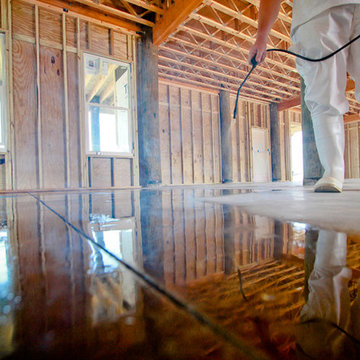
omega construction and design, inc stained concrete as garage flooring
Inredning av ett klassiskt mycket stort tillbyggt fyrbils kontor, studio eller verkstad
Inredning av ett klassiskt mycket stort tillbyggt fyrbils kontor, studio eller verkstad
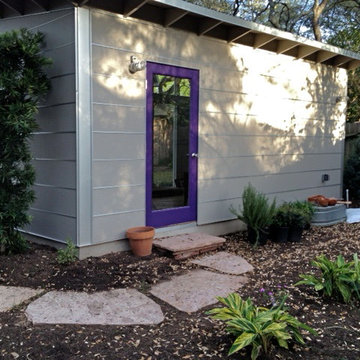
Landscaping at the back of this Studio Shed is in the works - a great space out back
Idéer för ett mycket stort modernt fristående kontor, studio eller verkstad
Idéer för ett mycket stort modernt fristående kontor, studio eller verkstad
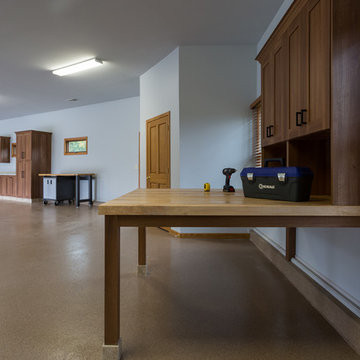
Geneva Cabinet Company, Lake Geneva, WI., Garage, Office and Workbench are designed with abundant storage and easy transition between spaces. Medallion Cabinetry is used throughout in warm finishes with soft close doors and drawers.
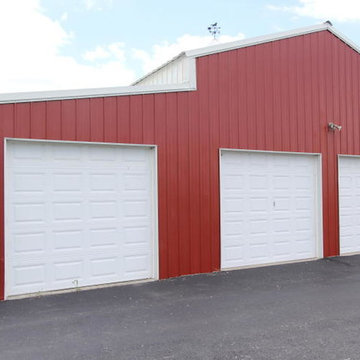
Barn for storage and stalls for horses and live stock. Loann Barter
Rustik inredning av en mycket stor fristående lada
Rustik inredning av en mycket stor fristående lada
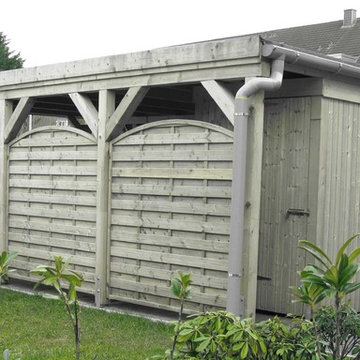
Einzelcarport mit integrierten Schuppen aus KDI Holz mit seitlichem Sichtschutz
Idéer för mycket stora funkis fristående enbils carportar
Idéer för mycket stora funkis fristående enbils carportar
109 foton på mycket stor garage och förråd
3
