1 214 foton på mycket stor garderob och förvaring, med vita skåp
Sortera efter:
Budget
Sortera efter:Populärt i dag
1 - 20 av 1 214 foton
Artikel 1 av 3

home visit
Foto på ett mycket stort funkis walk-in-closet för könsneutrala, med öppna hyllor, vita skåp, mörkt trägolv och brunt golv
Foto på ett mycket stort funkis walk-in-closet för könsneutrala, med öppna hyllor, vita skåp, mörkt trägolv och brunt golv
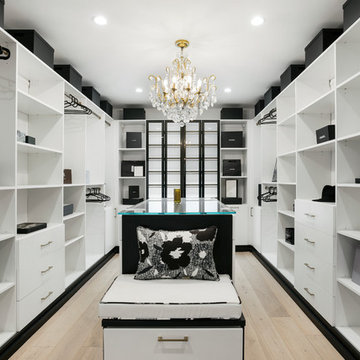
Idéer för ett mycket stort modernt walk-in-closet för könsneutrala, med släta luckor, vita skåp och ljust trägolv
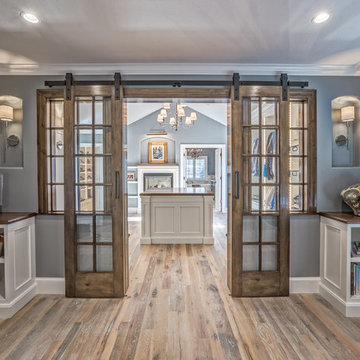
Teri Fotheringham Photography
Idéer för mycket stora vintage omklädningsrum för könsneutrala, med vita skåp och ljust trägolv
Idéer för mycket stora vintage omklädningsrum för könsneutrala, med vita skåp och ljust trägolv
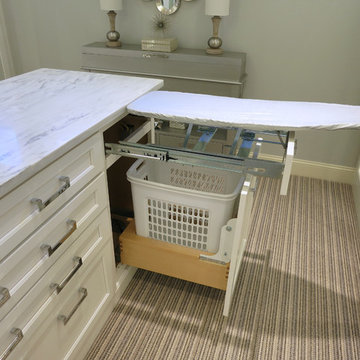
Ironing Board & Hamper Pull-out by Rev-A-Shelf
Kith Cabinetry
Shaker Maple Door
Bright White Finish
Countertop: Alabama White
Photo by Ben Smerglia
Foto på ett mycket stort walk-in-closet för kvinnor, med släta luckor, vita skåp och heltäckningsmatta
Foto på ett mycket stort walk-in-closet för kvinnor, med släta luckor, vita skåp och heltäckningsmatta
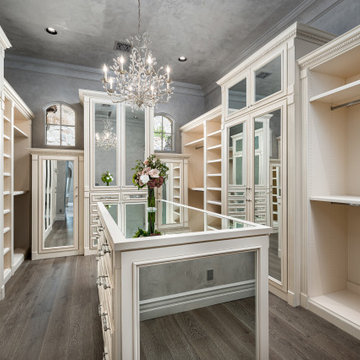
Primary Suite closet with a mirrored center island, built-in shelving, mirrored cabinetry, chandelier, and wood floor.
Inredning av en mycket stor garderob för kvinnor, med luckor med glaspanel, vita skåp och ljust trägolv
Inredning av en mycket stor garderob för kvinnor, med luckor med glaspanel, vita skåp och ljust trägolv
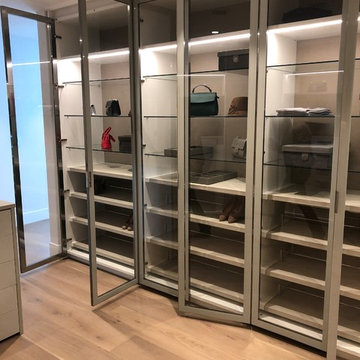
Inspiration för ett mycket stort funkis walk-in-closet för könsneutrala, med luckor med glaspanel, vita skåp, ljust trägolv och beiget golv

Visit The Korina 14803 Como Circle or call 941 907.8131 for additional information.
3 bedrooms | 4.5 baths | 3 car garage | 4,536 SF
The Korina is John Cannon’s new model home that is inspired by a transitional West Indies style with a contemporary influence. From the cathedral ceilings with custom stained scissor beams in the great room with neighboring pristine white on white main kitchen and chef-grade prep kitchen beyond, to the luxurious spa-like dual master bathrooms, the aesthetics of this home are the epitome of timeless elegance. Every detail is geared toward creating an upscale retreat from the hectic pace of day-to-day life. A neutral backdrop and an abundance of natural light, paired with vibrant accents of yellow, blues, greens and mixed metals shine throughout the home.
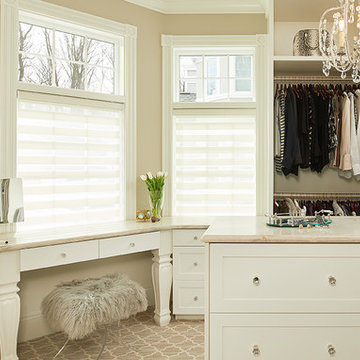
Custom built white traditional master bedroom "hers" closet with makeup counter and center island. Lynn Hollander Design, Ashley Avila Photography
Exempel på ett mycket stort klassiskt omklädningsrum för kvinnor, med skåp i shakerstil, vita skåp, heltäckningsmatta och beiget golv
Exempel på ett mycket stort klassiskt omklädningsrum för kvinnor, med skåp i shakerstil, vita skåp, heltäckningsmatta och beiget golv

The “Rustic Classic” is a 17,000 square foot custom home built for a special client, a famous musician who wanted a home befitting a rockstar. This Langley, B.C. home has every detail you would want on a custom build.
For this home, every room was completed with the highest level of detail and craftsmanship; even though this residence was a huge undertaking, we didn’t take any shortcuts. From the marble counters to the tasteful use of stone walls, we selected each material carefully to create a luxurious, livable environment. The windows were sized and placed to allow for a bright interior, yet they also cultivate a sense of privacy and intimacy within the residence. Large doors and entryways, combined with high ceilings, create an abundance of space.
A home this size is meant to be shared, and has many features intended for visitors, such as an expansive games room with a full-scale bar, a home theatre, and a kitchen shaped to accommodate entertaining. In any of our homes, we can create both spaces intended for company and those intended to be just for the homeowners - we understand that each client has their own needs and priorities.
Our luxury builds combine tasteful elegance and attention to detail, and we are very proud of this remarkable home. Contact us if you would like to set up an appointment to build your next home! Whether you have an idea in mind or need inspiration, you’ll love the results.

Master Suite, Window Seat
www.johnevansdesign.com
(Photographed by Billy Bolton)
Inspiration för ett mycket stort lantligt omklädningsrum för könsneutrala, med öppna hyllor, vita skåp, heltäckningsmatta och vitt golv
Inspiration för ett mycket stort lantligt omklädningsrum för könsneutrala, med öppna hyllor, vita skåp, heltäckningsmatta och vitt golv

Craig Thompson Photography
Klassisk inredning av ett mycket stort omklädningsrum för kvinnor, med luckor med profilerade fronter, vita skåp, brunt golv och mörkt trägolv
Klassisk inredning av ett mycket stort omklädningsrum för kvinnor, med luckor med profilerade fronter, vita skåp, brunt golv och mörkt trägolv
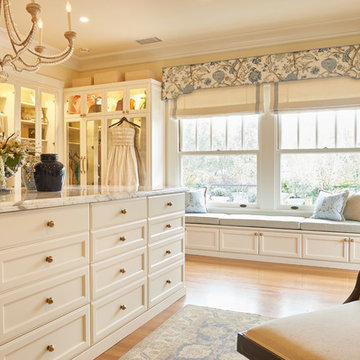
Peter Valli
Inspiration för ett mycket stort vintage omklädningsrum för kvinnor, med luckor med glaspanel, vita skåp, ljust trägolv och brunt golv
Inspiration för ett mycket stort vintage omklädningsrum för kvinnor, med luckor med glaspanel, vita skåp, ljust trägolv och brunt golv

White closet with built-in drawers, ironing board, hamper, adjustable shelves all while dealing with sloped ceilings.
Bild på ett mycket stort amerikanskt omklädningsrum för könsneutrala, med öppna hyllor, vita skåp och heltäckningsmatta
Bild på ett mycket stort amerikanskt omklädningsrum för könsneutrala, med öppna hyllor, vita skåp och heltäckningsmatta

The goal in building this home was to create an exterior esthetic that elicits memories of a Tuscan Villa on a hillside and also incorporates a modern feel to the interior.
Modern aspects were achieved using an open staircase along with a 25' wide rear folding door. The addition of the folding door allows us to achieve a seamless feel between the interior and exterior of the house. Such creates a versatile entertaining area that increases the capacity to comfortably entertain guests.
The outdoor living space with covered porch is another unique feature of the house. The porch has a fireplace plus heaters in the ceiling which allow one to entertain guests regardless of the temperature. The zero edge pool provides an absolutely beautiful backdrop—currently, it is the only one made in Indiana. Lastly, the master bathroom shower has a 2' x 3' shower head for the ultimate waterfall effect. This house is unique both outside and in.
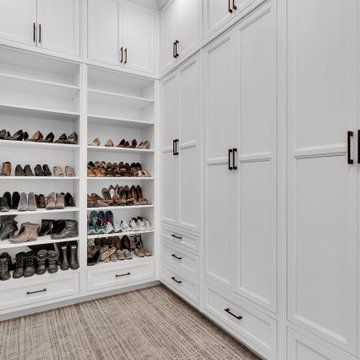
master closet with 10' ceilings and built-in cabinets to ceiling
Exempel på ett mycket stort modernt walk-in-closet för kvinnor, med skåp i shakerstil, vita skåp, heltäckningsmatta och flerfärgat golv
Exempel på ett mycket stort modernt walk-in-closet för kvinnor, med skåp i shakerstil, vita skåp, heltäckningsmatta och flerfärgat golv
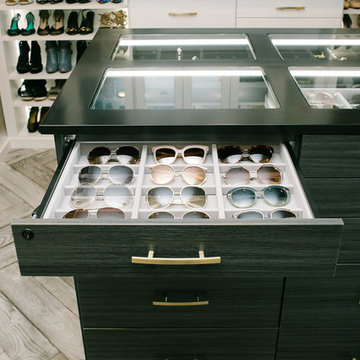
Inspiration för ett mycket stort vintage walk-in-closet för könsneutrala, med släta luckor, vita skåp, mellanmörkt trägolv och grått golv
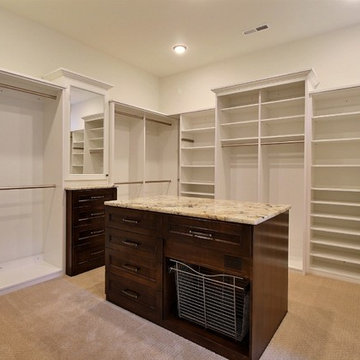
Paint by Sherwin Williams
Body Color - Wool Skein - SW 6148
Flooring & Tile by Macadam Floor & Design
Carpet Products by Dream Weaver Carpet
Main Level Carpet Cosmopolitan in Iron Frost
Counter Backsplash & Shower Niche by Glazzio Tiles
Tile Product - Orbit Series in Meteor Shower
Shower Wall & Mud Set Shower Pan by Emser Tile
Shower Wall Product - Esplanade in Alley
Mud Set Shower Pan Product - Venetian Pebbles in Medici Blend
Bathroom Floor by Florida Tile
Bathroom Floor Product - Sequence in Drift
Tub Wall Tile by Pental Surfaces
Tub Wall Tile Product - Parc in Botticino - 3D Bloom
Freestanding Tub by MAAX
Freestanding Tub Product - Ariosa Tub
Sinks by Decolav
Faucets by Delta Faucet
Slab Countertops by Wall to Wall Stone Corp
Main Level Granite Product Colonial Cream
Downstairs Quartz Product True North Silver Shimmer
Windows by Milgard Windows & Doors
Window Product Style Line® Series
Window Supplier Troyco - Window & Door
Window Treatments by Budget Blinds
Lighting by Destination Lighting
Interior Design by Creative Interiors & Design
Custom Cabinetry & Storage by Northwood Cabinets
Customized & Built by Cascade West Development
Photography by ExposioHDR Portland
Original Plans by Alan Mascord Design Associates
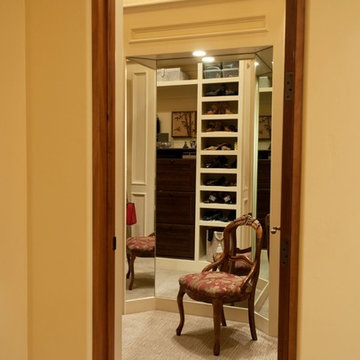
Foto på ett mycket stort vintage omklädningsrum för könsneutrala, med öppna hyllor, vita skåp, heltäckningsmatta och grått golv
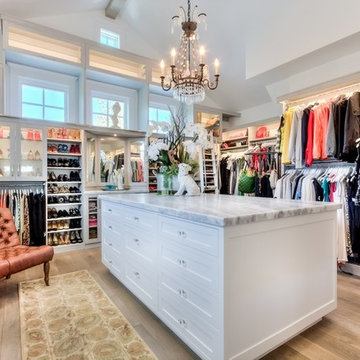
interior designer: Kathryn Smith
Inspiration för mycket stora lantliga walk-in-closets för kvinnor, med öppna hyllor, vita skåp och ljust trägolv
Inspiration för mycket stora lantliga walk-in-closets för kvinnor, med öppna hyllor, vita skåp och ljust trägolv
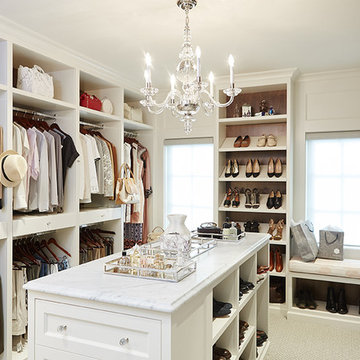
Walk-in Closet
Inspiration för ett mycket stort vintage walk-in-closet, med vita skåp och heltäckningsmatta
Inspiration för ett mycket stort vintage walk-in-closet, med vita skåp och heltäckningsmatta
1 214 foton på mycket stor garderob och förvaring, med vita skåp
1