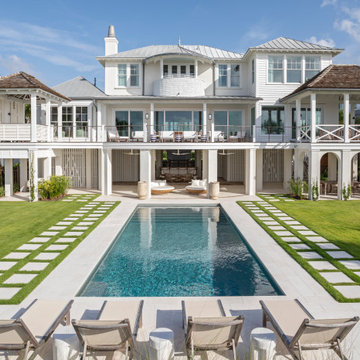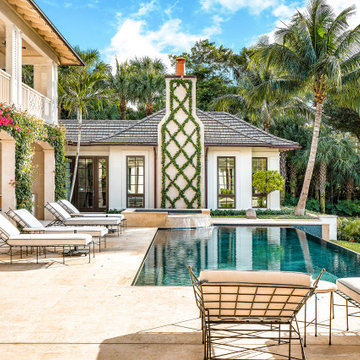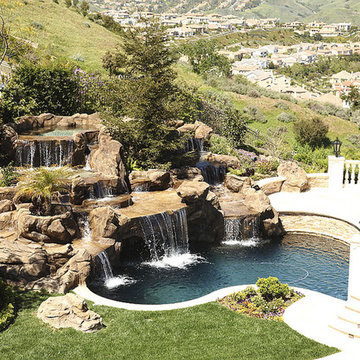1 650 foton på mycket stor grön pool
Sortera efter:
Budget
Sortera efter:Populärt i dag
121 - 140 av 1 650 foton
Artikel 1 av 3
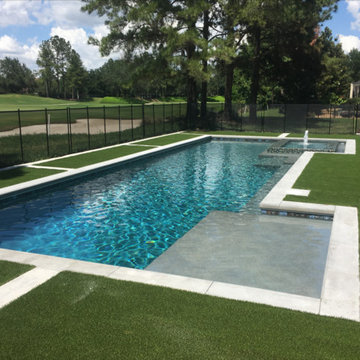
Beautiful backyard pool on a golf course. Matching artificial turf and a relaxing spa attached to the pool.
Exempel på en mycket stor modern anpassad baddamm på baksidan av huset, med spabad
Exempel på en mycket stor modern anpassad baddamm på baksidan av huset, med spabad
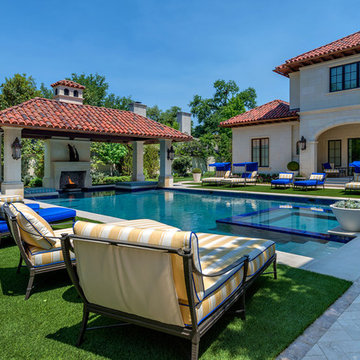
Completed in 2013, this stunning Italianate Mediterranean Villa is located in Highland Park, Texas and stands out in an already distinct architectural neighborhood. This project was designed and installed by Harold Leidner Landscape Architects. The expansive property features a lush landscaping, front motor court with travertine pavers and a luxury pool and spa. The pool area was designed to have a private resort feel to allow for entertaining. In addition to the spacious loggia and cabana spaces, the owner also wanted to have shade protection near the water, so a custom designed pavilion was built on the end of the pool to provide a shaded destination with cushion lounges that extend out into the water, flanked by fountains and adjacent to a fire bowl feature with a classic fire place surround. A truly elegant outdoor space for parties and entertaining with a sophisticated, modern flavor.
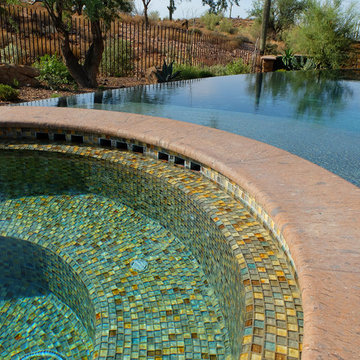
Kirk Bianchi created the design for this residential resort next to a desert preserve. The overhang of the homes patio suggested a pool with a sweeping curve shape. Kirk positioned a raised vanishing edge pool to work with the ascending terrain and to also capture the reflections of the scenery behind. The fire pit and bbq areas are situated to capture the best views of the superstition mountains, framed by the architectural pergola that creates a window to the vista beyond. A raised glass tile spa, capturing the colors of the desert context, serves as a jewel and centerpiece for the outdoor living space.
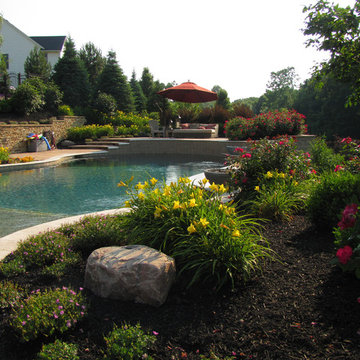
Bild på en mycket stor vintage anpassad träningspool på baksidan av huset, med spabad och naturstensplattor
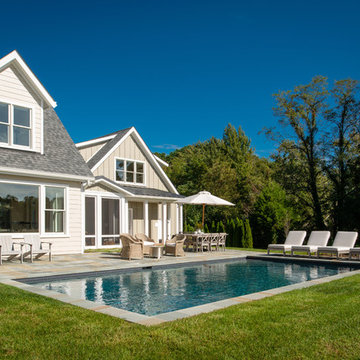
Inspiration för mycket stora lantliga rektangulär baddammar på baksidan av huset, med vattenrutschkana och naturstensplattor
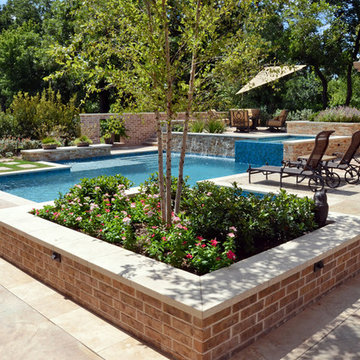
Idéer för en mycket stor lantlig baddamm på baksidan av huset, med spabad och kakelplattor
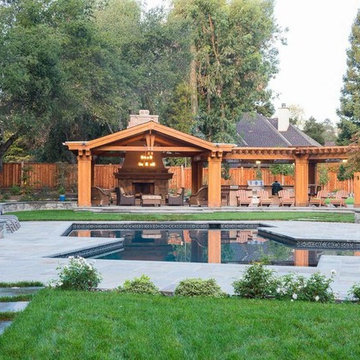
What a great view from this side of the yard looking at the pool and the cabana. Within the cabana is the outdoor kitchen as well. This back yard is a complete Creative Environment.
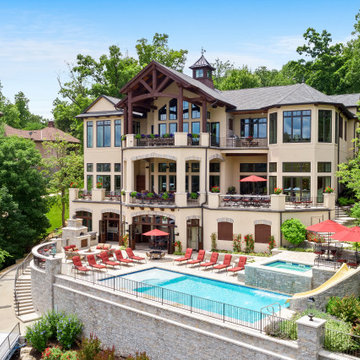
Inredning av en medelhavsstil mycket stor rektangulär träningspool på baksidan av huset, med vattenrutschkana
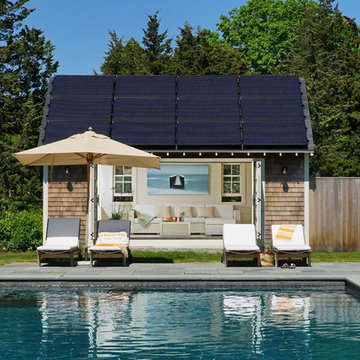
Pool House including small cozy dining area, sectional, and extensive Wet Bar.
Lantlig inredning av en mycket stor rektangulär pool på baksidan av huset, med poolhus och naturstensplattor
Lantlig inredning av en mycket stor rektangulär pool på baksidan av huset, med poolhus och naturstensplattor
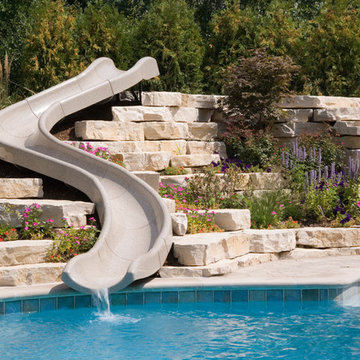
Request Free Quote
This expansive freeform swimming pool in Northbrook, IL has a raised 8'0" hot tub with a spillover water feature. The pool measures approximately 850 square feet. The waterfall leads to the oversized 22'0" slide at the top of the grotto rock structure. Indiana Limestone Pool Coping surrounds the pool and hot tub. Photos by Linda Oyama Bryan
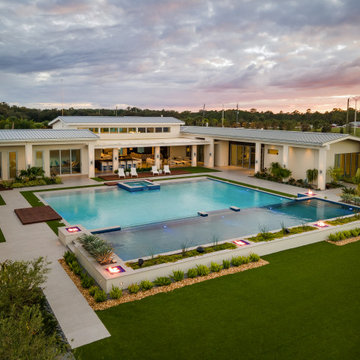
Inredning av en modern mycket stor rektangulär pool på baksidan av huset, med kakelplattor
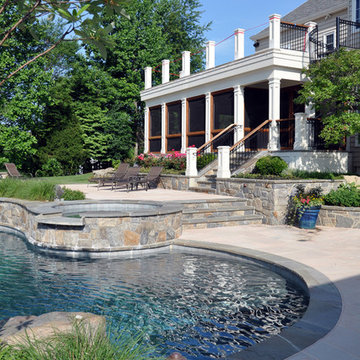
Multi level pool deck is made out of travertine, that meets mosaic mortared stone walls with natural shaped flagstone caps. Sheer descent spa water cascades into pool. Pool coping is natural shaped flagstone.
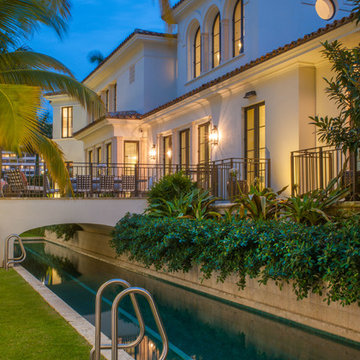
Lap Pool
Photo Credit: Maxwell Mackenzie
Inredning av en medelhavsstil mycket stor rektangulär träningspool, med poolhus och naturstensplattor
Inredning av en medelhavsstil mycket stor rektangulär träningspool, med poolhus och naturstensplattor
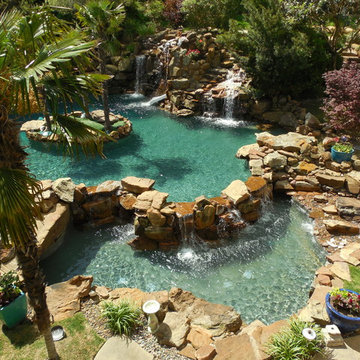
Complete natural stone outdoor oasis featuring pool, separate 10 person spa, koi pond, grotto, waterfalls, island and cabana. Featured on Discovery Animal Planets show The Pool Master.
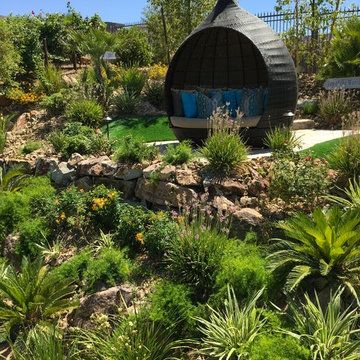
Very Special Pool, lower pool, spa, waterfalls, cabanas, slide, landscape, private fire features, wine room, expansive multi lot home, multi tier elevation, a picture worth a thousand words cant describe the feeling of this project in person, just simply stunning and spectacular!
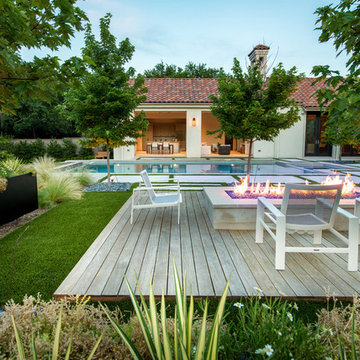
Infinity Edge pool & spa, lap pool, ipe deck with firepit, cabana
Idéer för mycket stora funkis rektangulär träningspooler på baksidan av huset, med poolhus
Idéer för mycket stora funkis rektangulär träningspooler på baksidan av huset, med poolhus
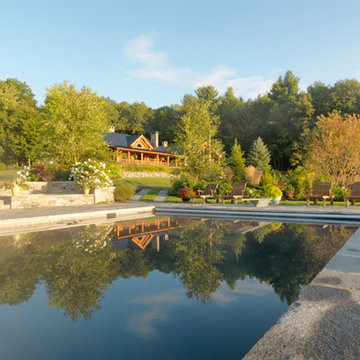
This pool terrace in southern Vermont is nestled into a hillside below the main house with a breathtaking view of mountains receding into the distance. The terrace unites the pool, hot tub, pool house, outdoor kitchen and dining areas, firepit, and abundant planting beds. To complement the scale of the view and the house, everything we created for the pool area is also appropriately overscaled.
A massive Sugarledge slab of stone sits beneath the large black granite dining table, while another slab abuts the dramatic fire pit.
Local materials were used wherever possible: Chester stone for the terrace, local granite for the firepit, Vermont white cedars for the poolhouse, and predominantly native plants with some specialty perennials and annuals.
Photo: Susan Teare.
1 650 foton på mycket stor grön pool
7
