15 foton på mycket stor gul veranda
Sortera efter:
Budget
Sortera efter:Populärt i dag
1 - 15 av 15 foton
Artikel 1 av 3

Amazing front porch of a modern farmhouse built by Steve Powell Homes (www.stevepowellhomes.com). Photo Credit: David Cannon Photography (www.davidcannonphotography.com)
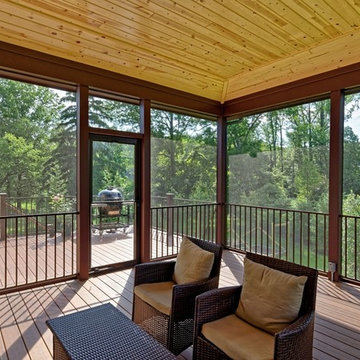
Screened Porch with Hip Roof. Brown Trim, Tray Ceiling. Prefinished Pine Ceiling Below Rafters. Composite Deck Flooring
Inspiration för mycket stora klassiska innätade verandor på baksidan av huset, med trädäck och takförlängning
Inspiration för mycket stora klassiska innätade verandor på baksidan av huset, med trädäck och takförlängning
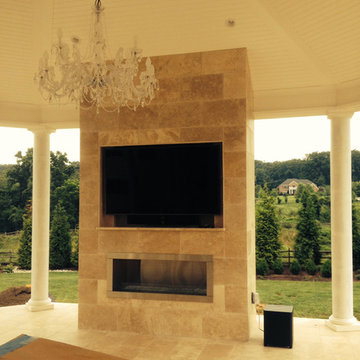
All custom wood work done by JW Contractors. Meticulous detail and trim work design and installation.
Foto på en mycket stor vintage veranda på baksidan av huset, med en öppen spis och kakelplattor
Foto på en mycket stor vintage veranda på baksidan av huset, med en öppen spis och kakelplattor
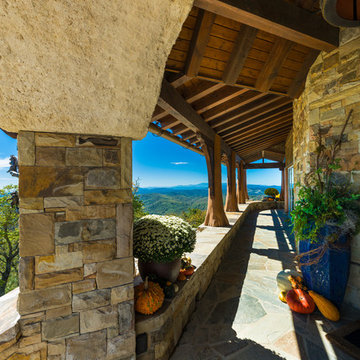
David Ramsey
Rustik inredning av en mycket stor veranda framför huset, med naturstensplattor och takförlängning
Rustik inredning av en mycket stor veranda framför huset, med naturstensplattor och takförlängning
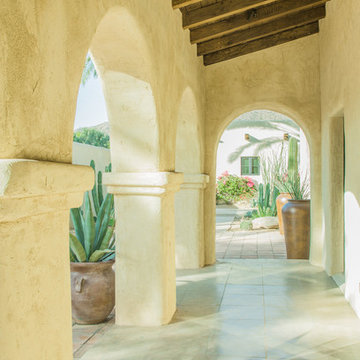
A view from within the front loggia, with the original wood deck and beams now exposed, looking across the south courtyard to the renovated four-car garage. The scored concrete floor is original, having been carefully cleaned and sealed after decades buried behind flagstone.
Architect: Gene Kniaz, Spiral Architects
General Contractor: Linthicum Custom Builders
Photo: Maureen Ryan Photography
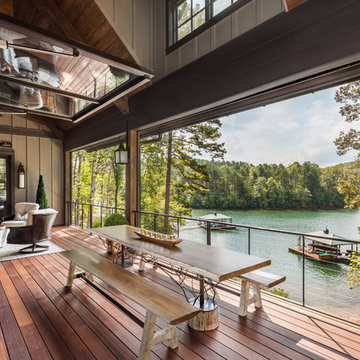
expansive covered porch with stunning lake views
Rustik inredning av en mycket stor veranda på baksidan av huset, med takförlängning
Rustik inredning av en mycket stor veranda på baksidan av huset, med takförlängning
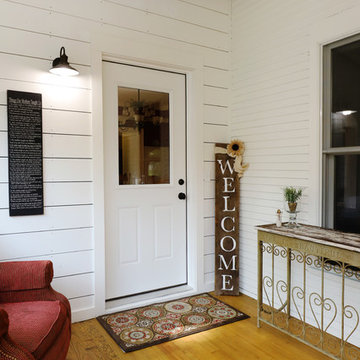
The owners of this beautiful historic farmhouse had been painstakingly restoring it bit by bit. One of the last items on their list was to create a wrap-around front porch to create a more distinct and obvious entrance to the front of their home.
Aside from the functional reasons for the new porch, our client also had very specific ideas for its design. She wanted to recreate her grandmother’s porch so that she could carry on the same wonderful traditions with her own grandchildren someday.
Key requirements for this front porch remodel included:
- Creating a seamless connection to the main house.
- A floorplan with areas for dining, reading, having coffee and playing games.
- Respecting and maintaining the historic details of the home and making sure the addition felt authentic.
Upon entering, you will notice the authentic real pine porch decking.
Real windows were used instead of three season porch windows which also have molding around them to match the existing home’s windows.
The left wing of the porch includes a dining area and a game and craft space.
Ceiling fans provide light and additional comfort in the summer months. Iron wall sconces supply additional lighting throughout.
Exposed rafters with hidden fasteners were used in the ceiling.
Handmade shiplap graces the walls.
On the left side of the front porch, a reading area enjoys plenty of natural light from the windows.
The new porch blends perfectly with the existing home much nicer front facade. There is a clear front entrance to the home, where previously guests weren’t sure where to enter.
We successfully created a place for the client to enjoy with her future grandchildren that’s filled with nostalgic nods to the memories she made with her own grandmother.
"We have had many people who asked us what changed on the house but did not know what we did. When we told them we put the porch on, all of them made the statement that they did not notice it was a new addition and fit into the house perfectly.”
– Homeowner
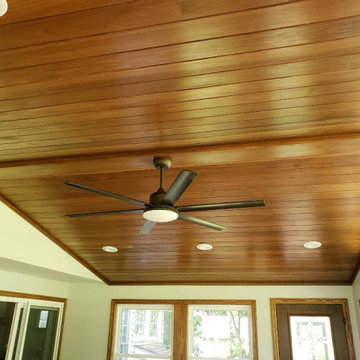
Windows under the gable roof allow extra light into the area, as do the amazing lead glass doors on each side leading out to the deck. With a ceiling fan and recessed can lighting, the homeowners have brought their indoor comforts outdoors.
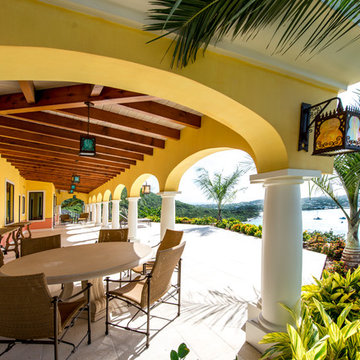
Building and Interior Design: Nicholas Lawrence Design
Photo: Lawrence Lazzaro
Bild på en mycket stor medelhavsstil veranda längs med huset, med takförlängning
Bild på en mycket stor medelhavsstil veranda längs med huset, med takförlängning
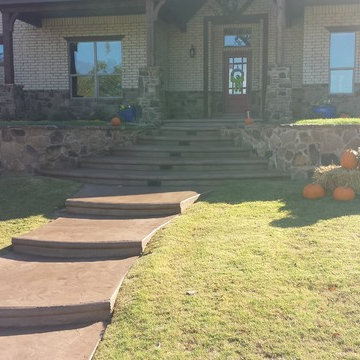
Foto på en mycket stor vintage veranda framför huset, med betongplatta
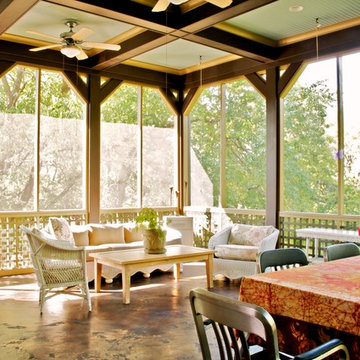
Idéer för att renovera en mycket stor vintage innätad veranda på baksidan av huset, med betongplatta
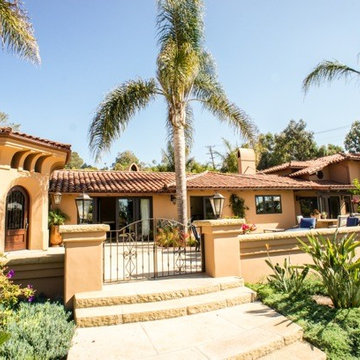
Idéer för mycket stora vintage verandor framför huset, med en fontän och naturstensplattor
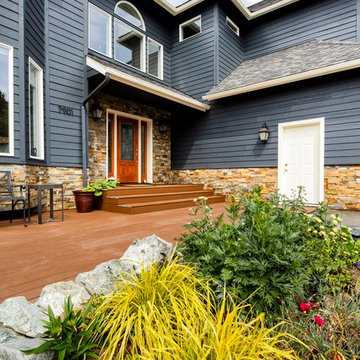
This Treeline Trex front deck incorporates a deck swing bed, glass and cedar railing, a panoramic view of Anchorage, Alaska, and an expansive greenhouse for summer plant growing.
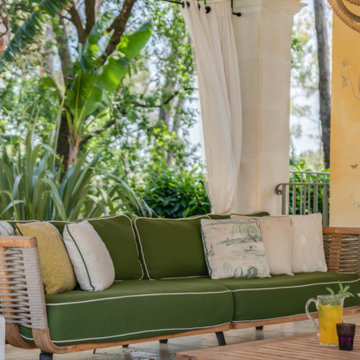
Poolhouse con parete di fondo con decorazione pittorica murale. Arredi contemporanei, tende bianche. Pavimento in travertino con inserti in mosaico di vetro.
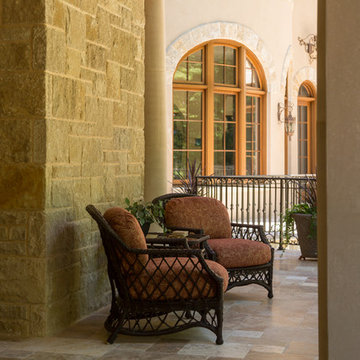
Sean Shanahan Photography
Idéer för mycket stora vintage verandor på baksidan av huset, med utekök, naturstensplattor och takförlängning
Idéer för mycket stora vintage verandor på baksidan av huset, med utekök, naturstensplattor och takförlängning
15 foton på mycket stor gul veranda
1