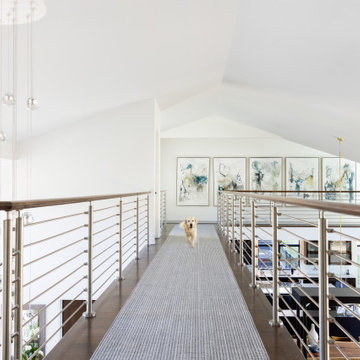1 096 foton på mycket stor hall, med vita väggar
Sortera efter:
Budget
Sortera efter:Populärt i dag
81 - 100 av 1 096 foton
Artikel 1 av 3
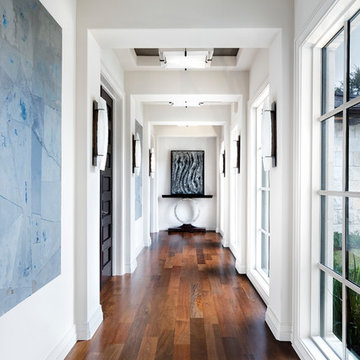
Inredning av en klassisk mycket stor hall, med vita väggar, mellanmörkt trägolv och brunt golv
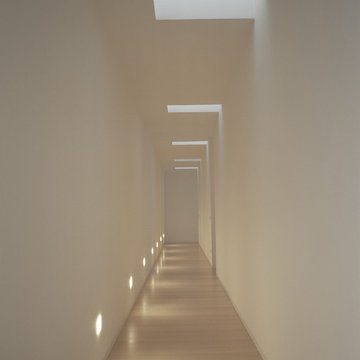
Corridoio reparto notte al piano primo.
Pavimento in acero sbiancato.
Lucernari a soffitto.
Exempel på en mycket stor modern hall, med vita väggar och målat trägolv
Exempel på en mycket stor modern hall, med vita väggar och målat trägolv
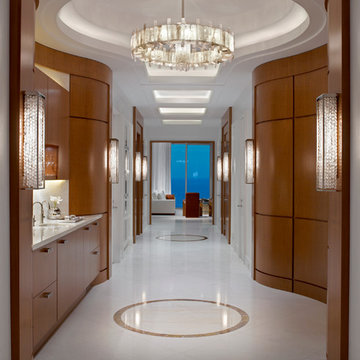
A dynamic curved hallway that is designed with simplistic features throughout the penthouse to highlight the outside view.
Foto på en mycket stor funkis hall, med vita väggar, marmorgolv och vitt golv
Foto på en mycket stor funkis hall, med vita väggar, marmorgolv och vitt golv
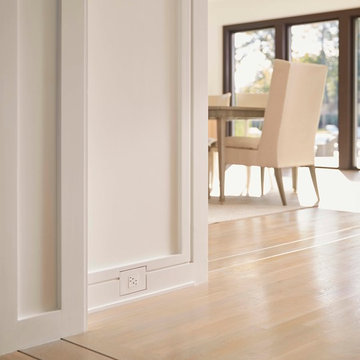
Michael Blevins
Foto på en mycket stor funkis hall, med vita väggar och ljust trägolv
Foto på en mycket stor funkis hall, med vita väggar och ljust trägolv

Stars and hex add a subtle, cobblestone effect to this entrance. The terra-cotta coloring comes through the Coco Moon glaze, making the floor look almost antique.
Photographer: Kory Kevin, Interior Designer: Martha Dayton Design, Architect: Rehkamp Larson Architects, Tiler: Reuter Quality Tile
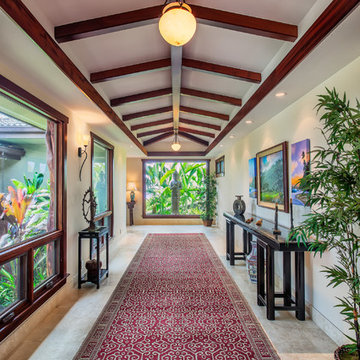
Expansive loggia connecting living area with master suite bedroom and bath. Mahogany stained window frames and beams. Statuary purchased at Jeannie Marie Imports in Kailua Kona, Hawaii. Vintage alter tables. Owners private collection art.
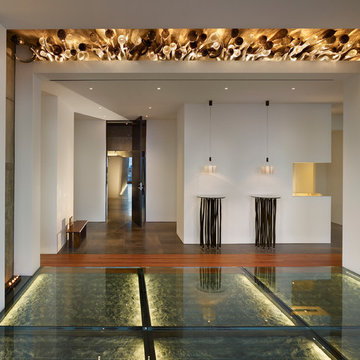
The Clients contacted Cecil Baker + Partners to reconfigure and remodel the top floor of a prominent Philadelphia high-rise into an urban pied-a-terre. The forty-five story apartment building, overlooking Washington Square Park and its surrounding neighborhoods, provided a modern shell for this truly contemporary renovation. Originally configured as three penthouse units, the 8,700 sf interior, as well as 2,500 square feet of terrace space, was to become a single residence with sweeping views of the city in all directions.
The Client’s mission was to create a city home for collecting and displaying contemporary glass crafts. Their stated desire was to cast an urban home that was, in itself, a gallery. While they enjoy a very vital family life, this home was targeted to their urban activities - entertainment being a central element.
The living areas are designed to be open and to flow into each other, with pockets of secondary functions. At large social events, guests feel free to access all areas of the penthouse, including the master bedroom suite. A main gallery was created in order to house unique, travelling art shows.
Stemming from their desire to entertain, the penthouse was built around the need for elaborate food preparation. Cooking would be visible from several entertainment areas with a “show” kitchen, provided for their renowned chef. Secondary preparation and cleaning facilities were tucked away.
The architects crafted a distinctive residence that is framed around the gallery experience, while also incorporating softer residential moments. Cecil Baker + Partners embraced every element of the new penthouse design beyond those normally associated with an architect’s sphere, from all material selections, furniture selections, furniture design, and art placement.
Barry Halkin and Todd Mason Photography
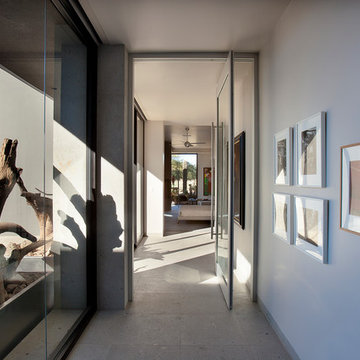
Believe it or not, this award-winning home began as a speculative project. Typically speculative projects involve a rather generic design that would appeal to many in a style that might be loved by the masses. But the project’s developer loved modern architecture and his personal residence was the first project designed by architect C.P. Drewett when Drewett Works launched in 2001. Together, the architect and developer envisioned a fictitious art collector who would one day purchase this stunning piece of desert modern architecture to showcase their magnificent collection.
The primary views from the site were southwest. Therefore, protecting the interior spaces from the southwest sun while making the primary views available was the greatest challenge. The views were very calculated and carefully managed. Every room needed to not only capture the vistas of the surrounding desert, but also provide viewing spaces for the potential collection to be housed within its walls.
The core of the material palette is utilitarian including exposed masonry and locally quarried cantera stone. An organic nature was added to the project through millwork selections including walnut and red gum veneers.
The eventual owners saw immediately that this could indeed become a home for them as well as their magnificent collection, of which pieces are loaned out to museums around the world. Their decision to purchase the home was based on the dimensions of one particular wall in the dining room which was EXACTLY large enough for one particular painting not yet displayed due to its size. The owners and this home were, as the saying goes, a perfect match!
Project Details | Desert Modern for the Magnificent Collection, Estancia, Scottsdale, AZ
Architecture: C.P. Drewett, Jr., AIA, NCARB | Drewett Works, Scottsdale, AZ
Builder: Shannon Construction | Phoenix, AZ
Interior Selections: Janet Bilotti, NCIDQ, ASID | Naples, FL
Custom Millwork: Linear Fine Woodworking | Scottsdale, AZ
Photography: Dino Tonn | Scottsdale, AZ
Awards: 2014 Gold Nugget Award of Merit
Feature Article: Luxe. Interiors and Design. Winter 2015, “Lofty Exposure”
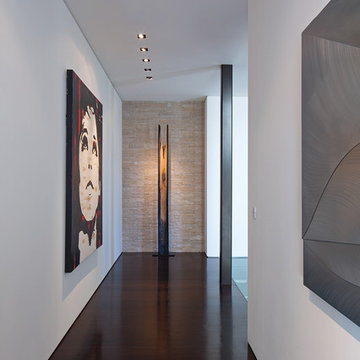
Laurel Way Beverly Hills modern home hallway artwork display
Exempel på en mycket stor modern hall, med vita väggar och brunt golv
Exempel på en mycket stor modern hall, med vita väggar och brunt golv
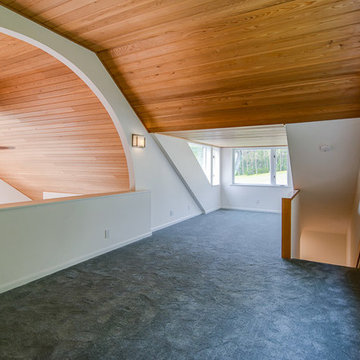
Tim Peters Photography
Idéer för mycket stora funkis hallar, med vita väggar och heltäckningsmatta
Idéer för mycket stora funkis hallar, med vita väggar och heltäckningsmatta
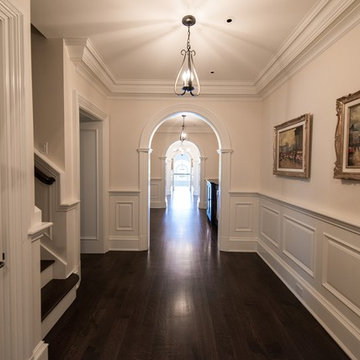
Photographer: Kevin Colquhoun
Inspiration för en mycket stor vintage hall, med vita väggar och mörkt trägolv
Inspiration för en mycket stor vintage hall, med vita väggar och mörkt trägolv
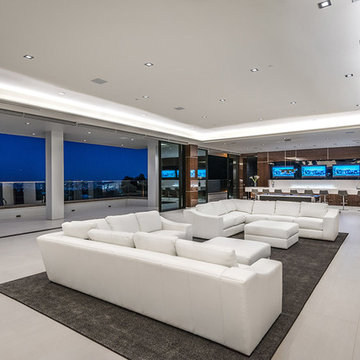
Recreation area with soft white leather sofas with a bar and a spacious glass terrace with an amazing view.
Inspiration för mycket stora moderna hallar, med vita väggar, klinkergolv i porslin och vitt golv
Inspiration för mycket stora moderna hallar, med vita väggar, klinkergolv i porslin och vitt golv
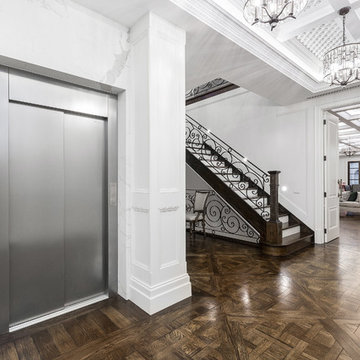
Sam Martin - Four Walls Media
Klassisk inredning av en mycket stor hall, med vita väggar, mörkt trägolv och brunt golv
Klassisk inredning av en mycket stor hall, med vita väggar, mörkt trägolv och brunt golv
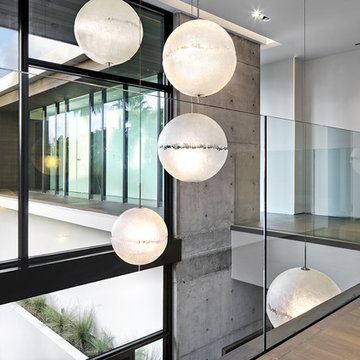
Photography © Claudio Manzoni
Exempel på en mycket stor modern hall, med vita väggar, bambugolv och beiget golv
Exempel på en mycket stor modern hall, med vita väggar, bambugolv och beiget golv
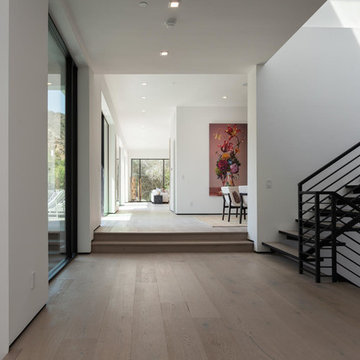
A masterpiece of light and design, this gorgeous Beverly Hills contemporary is filled with incredible moments, offering the perfect balance of intimate corners and open spaces.
A large driveway with space for ten cars is complete with a contemporary fountain wall that beckons guests inside. An amazing pivot door opens to an airy foyer and light-filled corridor with sliding walls of glass and high ceilings enhancing the space and scale of every room. An elegant study features a tranquil outdoor garden and faces an open living area with fireplace. A formal dining room spills into the incredible gourmet Italian kitchen with butler’s pantry—complete with Miele appliances, eat-in island and Carrara marble countertops—and an additional open living area is roomy and bright. Two well-appointed powder rooms on either end of the main floor offer luxury and convenience.
Surrounded by large windows and skylights, the stairway to the second floor overlooks incredible views of the home and its natural surroundings. A gallery space awaits an owner’s art collection at the top of the landing and an elevator, accessible from every floor in the home, opens just outside the master suite. Three en-suite guest rooms are spacious and bright, all featuring walk-in closets, gorgeous bathrooms and balconies that open to exquisite canyon views. A striking master suite features a sitting area, fireplace, stunning walk-in closet with cedar wood shelving, and marble bathroom with stand-alone tub. A spacious balcony extends the entire length of the room and floor-to-ceiling windows create a feeling of openness and connection to nature.
A large grassy area accessible from the second level is ideal for relaxing and entertaining with family and friends, and features a fire pit with ample lounge seating and tall hedges for privacy and seclusion. Downstairs, an infinity pool with deck and canyon views feels like a natural extension of the home, seamlessly integrated with the indoor living areas through sliding pocket doors.
Amenities and features including a glassed-in wine room and tasting area, additional en-suite bedroom ideal for staff quarters, designer fixtures and appliances and ample parking complete this superb hillside retreat.
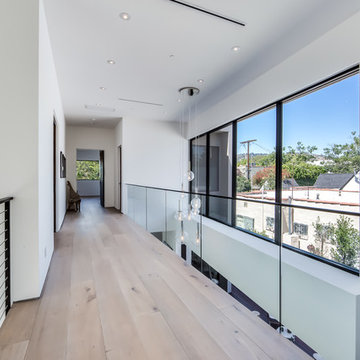
The Sunset Team
Idéer för att renovera en mycket stor funkis hall, med vita väggar och ljust trägolv
Idéer för att renovera en mycket stor funkis hall, med vita väggar och ljust trägolv
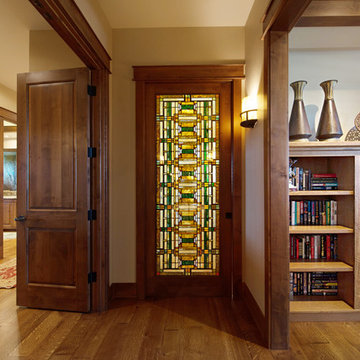
A Brilliant Photo - Agneiszka Wormus
Bild på en mycket stor amerikansk hall, med vita väggar och mellanmörkt trägolv
Bild på en mycket stor amerikansk hall, med vita väggar och mellanmörkt trägolv
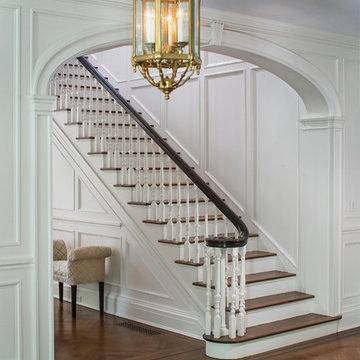
Jonathan Wallen
Klassisk inredning av en mycket stor hall, med vita väggar, mellanmörkt trägolv och brunt golv
Klassisk inredning av en mycket stor hall, med vita väggar, mellanmörkt trägolv och brunt golv
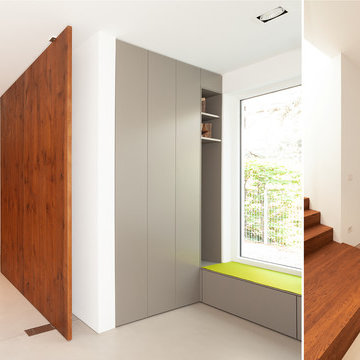
GRIMM ARCHITEKTEN BDA
Modern inredning av en mycket stor hall, med vita väggar och grått golv
Modern inredning av en mycket stor hall, med vita väggar och grått golv
1 096 foton på mycket stor hall, med vita väggar
5
