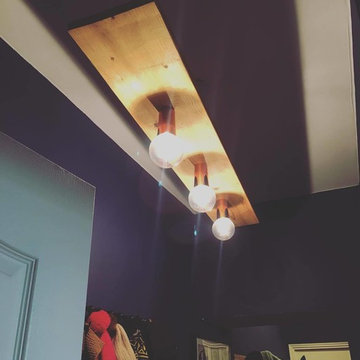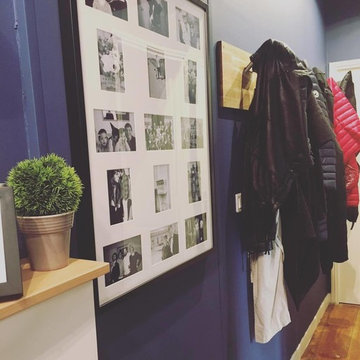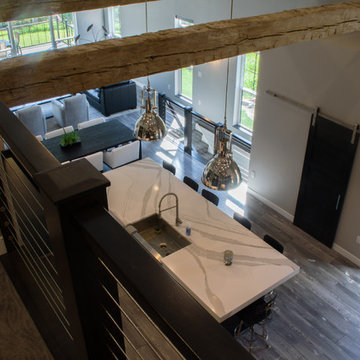52 foton på mycket stor industriell hall
Sortera efter:
Budget
Sortera efter:Populärt i dag
1 - 20 av 52 foton
Artikel 1 av 3
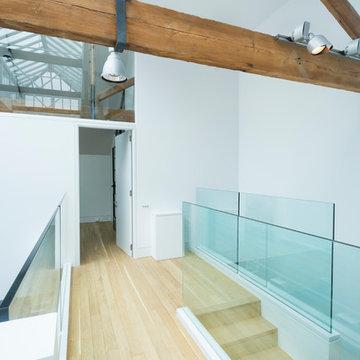
A triple-height living space which reaches up to a glass-canopied roof illuminating the whole property and where galleries connect the two bedroom suites.
http://www.domusnova.com/properties/buy/2056/2-bedroom-house-kensington-chelsea-north-kensington-hewer-street-w10-theo-otten-otten-architects-london-for-sale/
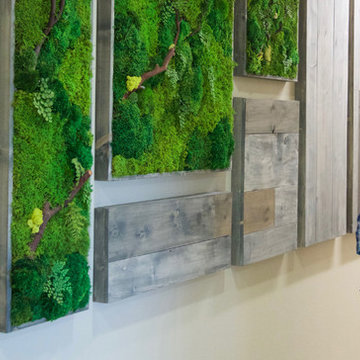
This wall installation in a hallway makes use of a preserved moss. Showcasing a beautiful green color against the walls, with nice wood panels to offset the green vertical wall. This type of plant art brings nature indoors. It gives a subtle sense of a spiritual connection to a calm presence.
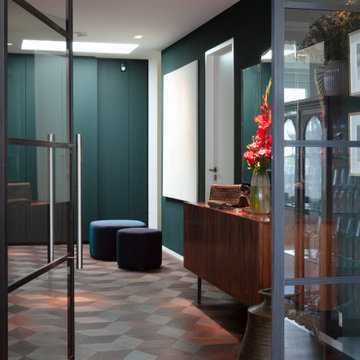
Inspiration för en mycket stor industriell hall, med gröna väggar, brunt golv och mellanmörkt trägolv
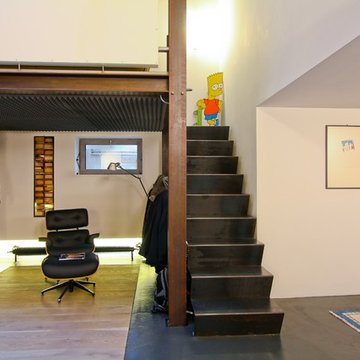
Angolo lettura
Inspiration för en mycket stor industriell hall, med vita väggar, betonggolv och grått golv
Inspiration för en mycket stor industriell hall, med vita väggar, betonggolv och grått golv
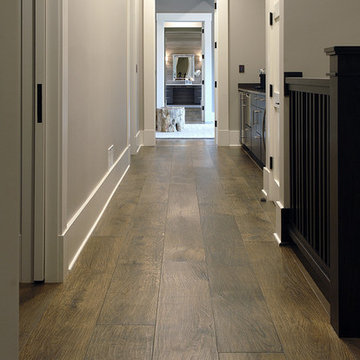
Industrial, Zen and craftsman influences harmoniously come together in one jaw-dropping design. Windows and galleries let natural light saturate the open space and highlight rustic wide-plank floors. Floor: 9-1/2” wide-plank Vintage French Oak Rustic Character Victorian Collection hand scraped pillowed edge color Komaco Satin Hardwax Oil. For more information please email us at: sales@signaturehardwoods.com
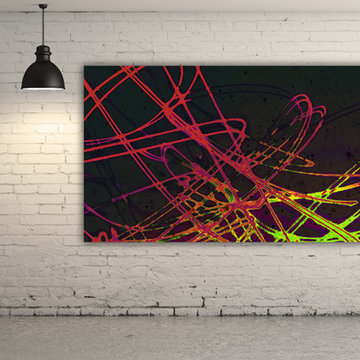
Industrial Gritty Abstract Artwork Panorama is a bold focal point for the creative trendsetter. Flowing lines have a graffiti style vibe. Spontaneous red mixes with neon green against a cool black. The art is framed under an acrylic glass for a modern city chic look. The large size captivates the viewer and makes a statement which redefines street style.
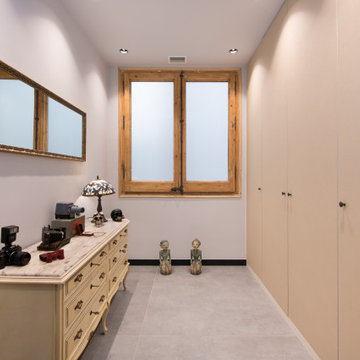
Idéer för mycket stora industriella hallar, med vita väggar, klinkergolv i porslin och grått golv
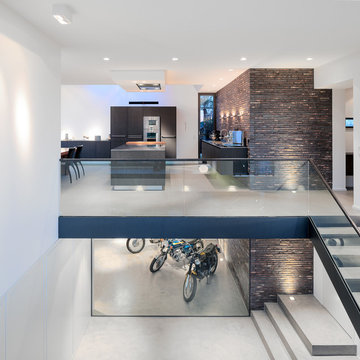
Foto på en mycket stor industriell hall, med vita väggar, vinylgolv och beiget golv
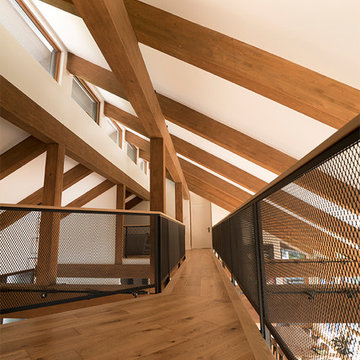
Un toît cathédrale magnifique mis en valeur par des poutres et des colonnes de bois _ Le garde-corps grillagé ajoutent une touche industrielle_ A magnificent cathedral ceiling highlighted by the wood columns and beams _ The gridded railings add an industrial touch _ Photo: Olivier Hétu de reference design Interior design: Paule Bourbonnais de Paule Bourbonnais Design et reference design Architecture: Dufour Ducharme architectes
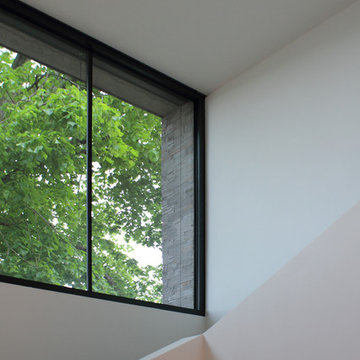
Inspiration för en mycket stor industriell hall, med vita väggar, ljust trägolv och beiget golv
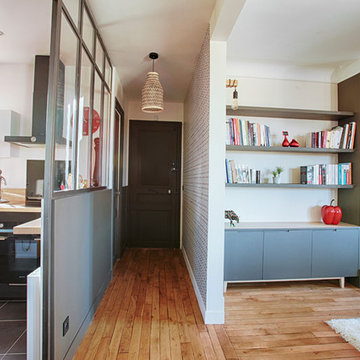
DGP Didier Guillot Photographe
Idéer för en mycket stor industriell hall, med ljust trägolv, flerfärgade väggar och beiget golv
Idéer för en mycket stor industriell hall, med ljust trägolv, flerfärgade väggar och beiget golv
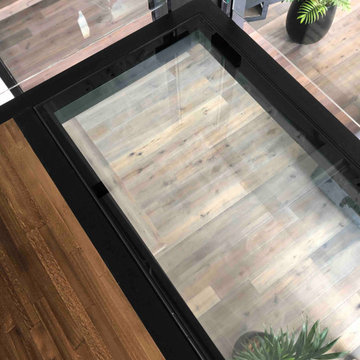
Most people who have lived in Auckland for a long time remember The Heritage Grand Tearoom, a beautiful large room with an incredible high-stud art-deco ceiling. So we were beyond honoured to be a part of this, as projects of these types don’t come around very often.
Because The Heritage Grand Tea Room is a Heritage site, nothing could be fixed into the existing structure. Therefore, everything had to be self-supporting, which is why everything was made out of steel. And that’s where the first challenge began.
The first step was getting the steel into the space. And due to the lack of access through the hotel, it had to come up through a window that was 1500x1500 with a 200 tonne mobile crane. We had to custom fabricate a 9m long cage to accommodate the steel with rollers on the bottom of it that was engineered and certified. Once it was time to start building, we had to lay out the footprints of the foundations to set out the base layer of the mezzanine. This was an important part of the process as every aspect of the build relies on this stage being perfect. Due to the restrictions of the Heritage building and load ratings on the floor, there was a lot of steel required. A large part of the challenge was to have the structural fabrication up to an architectural quality painted to a Matte Black finish.
The last big challenge was bringing both the main and spiral staircase into the space, as well as the stanchions, as they are very large structures. We brought individual pieces up in the elevator and welded on site in order to bring the design to life.
Although this was a tricky project, it was an absolute pleasure working with the owners of this incredible Heritage site and we are very proud of the final product.
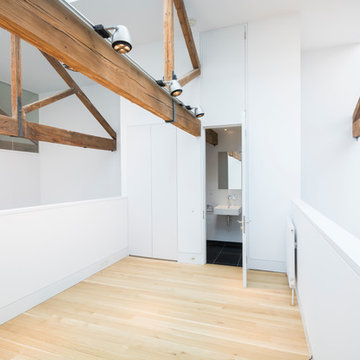
Up the stairs from the entrance hall, galleried walkways lead to the two bedrooms, both en suite, situated at opposite ends of the building, while a large open-plan central section acts as a study area.
http://www.domusnova.com/properties/buy/2056/2-bedroom-house-kensington-chelsea-north-kensington-hewer-street-w10-theo-otten-otten-architects-london-for-sale/
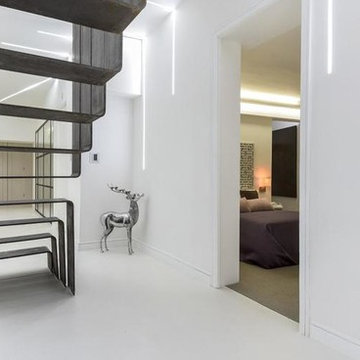
Exempel på en mycket stor industriell hall, med vita väggar, betonggolv och vitt golv
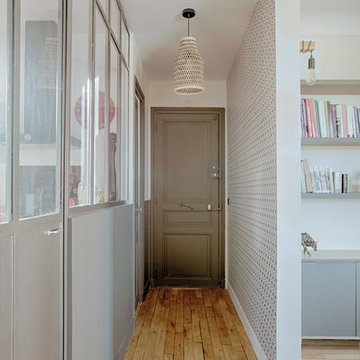
DGP Didier Guillot Photographe
Inspiration för en mycket stor industriell hall, med ljust trägolv, flerfärgade väggar och beiget golv
Inspiration för en mycket stor industriell hall, med ljust trägolv, flerfärgade väggar och beiget golv
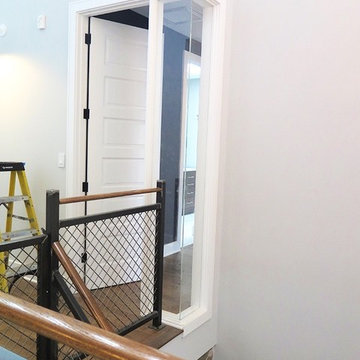
A glass panel allows a peek into the interior room space. The open stairway is made safe by iron and wood rails
Industriell inredning av en mycket stor hall
Industriell inredning av en mycket stor hall
52 foton på mycket stor industriell hall
1

