1 409 foton på mycket stor klassisk garderob och förvaring
Sortera efter:
Budget
Sortera efter:Populärt i dag
161 - 180 av 1 409 foton
Artikel 1 av 3
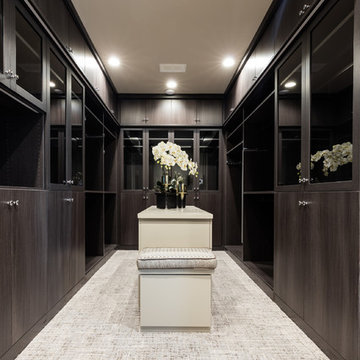
The master closet is custom designed for maximum organization. The combination of open and closed shelving allows for easy access and displayed items to be housed efficiently.
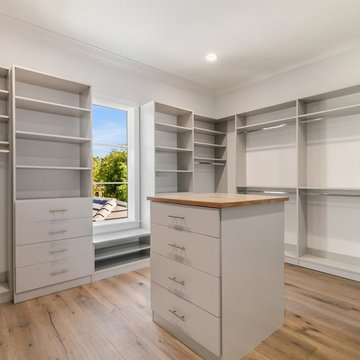
Bild på ett mycket stort vintage omklädningsrum för könsneutrala, med släta luckor, grå skåp, mellanmörkt trägolv och brunt golv
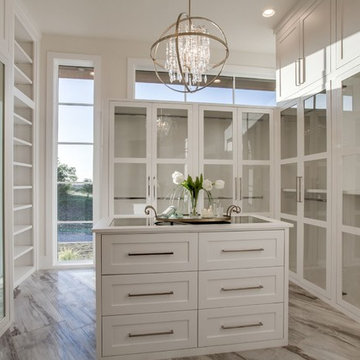
Idéer för ett mycket stort klassiskt walk-in-closet för könsneutrala, med skåp i shakerstil, vita skåp, klinkergolv i porslin och brunt golv
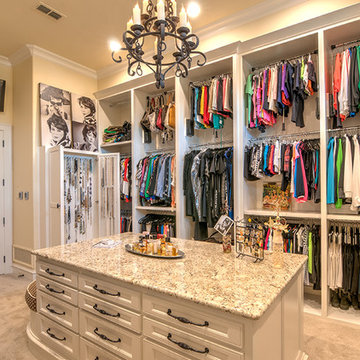
The clients worked with the collaborative efforts of builders Ron and Fred Parker, architect Don Wheaton, and interior designer Robin Froesche to create this incredible home.
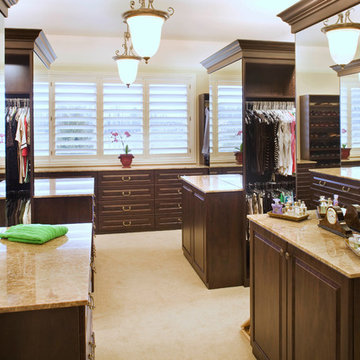
Inspiration för ett mycket stort vintage walk-in-closet, med luckor med upphöjd panel och skåp i mörkt trä
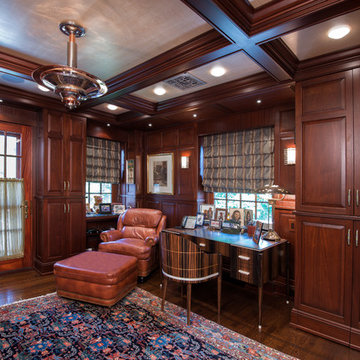
Bild på ett mycket stort vintage omklädningsrum för könsneutrala, med luckor med upphöjd panel, skåp i mörkt trä och mörkt trägolv
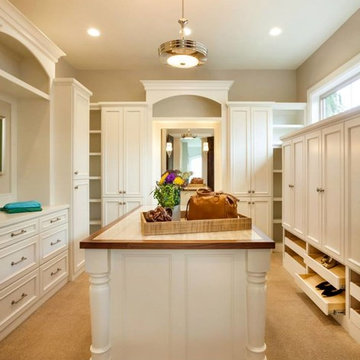
Blackstone Edge Photography
Idéer för ett mycket stort klassiskt walk-in-closet för könsneutrala, med luckor med infälld panel, vita skåp och heltäckningsmatta
Idéer för ett mycket stort klassiskt walk-in-closet för könsneutrala, med luckor med infälld panel, vita skåp och heltäckningsmatta
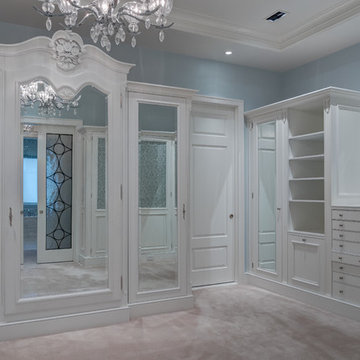
Weaver Images
Inspiration för ett mycket stort vintage walk-in-closet för kvinnor, med vita skåp och heltäckningsmatta
Inspiration för ett mycket stort vintage walk-in-closet för kvinnor, med vita skåp och heltäckningsmatta
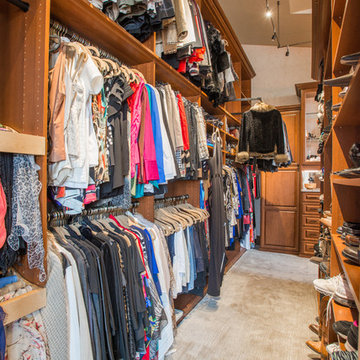
This beautiful closet is part of a new construction build with Comito Building and Design. The room is approx 16' x 16' with ceiling over 14' in some areas. This allowed us to do triple hang with pull down rods to maximize storage. We created a "showcase" for treasured items in a lighted cabinet with glass doors and glass shelves. Even CInderella couldn't have asked more from her Prince Charming!
Photographed by Libbie Martin
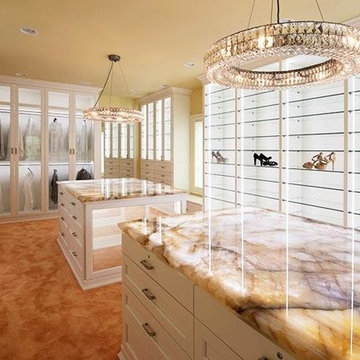
Foto på ett mycket stort vintage omklädningsrum, med luckor med glaspanel, vita skåp, heltäckningsmatta och brunt golv
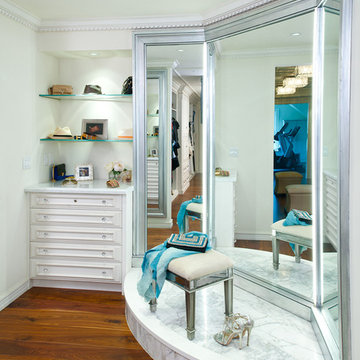
Craig Thompson Photography
Exempel på ett mycket stort klassiskt omklädningsrum för kvinnor, med vita skåp, mellanmörkt trägolv och brunt golv
Exempel på ett mycket stort klassiskt omklädningsrum för kvinnor, med vita skåp, mellanmörkt trägolv och brunt golv
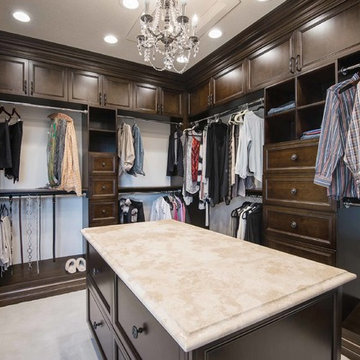
The master closet includes oversized pull-out drawers and plenty of extra storage above.
Idéer för mycket stora vintage walk-in-closets för könsneutrala, med skåp i mörkt trä och heltäckningsmatta
Idéer för mycket stora vintage walk-in-closets för könsneutrala, med skåp i mörkt trä och heltäckningsmatta
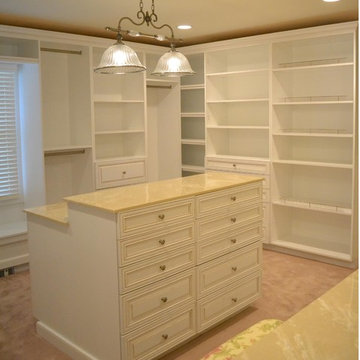
Luxury Master suite with fireplace over the tub and large walk in closet behind a floating wall.
Idéer för mycket stora vintage garderober, med luckor med upphöjd panel, skåp i slitet trä och klinkergolv i porslin
Idéer för mycket stora vintage garderober, med luckor med upphöjd panel, skåp i slitet trä och klinkergolv i porslin
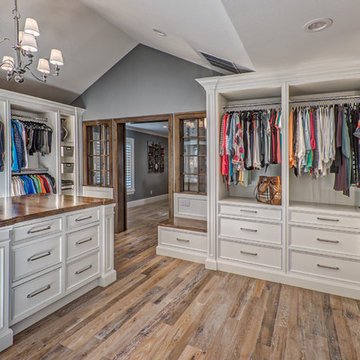
Teri Fotheringham Photography
Inspiration för ett mycket stort vintage omklädningsrum för könsneutrala, med luckor med profilerade fronter och mellanmörkt trägolv
Inspiration för ett mycket stort vintage omklädningsrum för könsneutrala, med luckor med profilerade fronter och mellanmörkt trägolv

Property Marketed by Hudson Place Realty - Seldom seen, this unique property offers the highest level of original period detail and old world craftsmanship. With its 19th century provenance, 6000+ square feet and outstanding architectural elements, 913 Hudson Street captures the essence of its prominent address and rich history. An extensive and thoughtful renovation has revived this exceptional home to its original elegance while being mindful of the modern-day urban family.
Perched on eastern Hudson Street, 913 impresses with its 33’ wide lot, terraced front yard, original iron doors and gates, a turreted limestone facade and distinctive mansard roof. The private walled-in rear yard features a fabulous outdoor kitchen complete with gas grill, refrigeration and storage drawers. The generous side yard allows for 3 sides of windows, infusing the home with natural light.
The 21st century design conveniently features the kitchen, living & dining rooms on the parlor floor, that suits both elaborate entertaining and a more private, intimate lifestyle. Dramatic double doors lead you to the formal living room replete with a stately gas fireplace with original tile surround, an adjoining center sitting room with bay window and grand formal dining room.
A made-to-order kitchen showcases classic cream cabinetry, 48” Wolf range with pot filler, SubZero refrigerator and Miele dishwasher. A large center island houses a Decor warming drawer, additional under-counter refrigerator and freezer and secondary prep sink. Additional walk-in pantry and powder room complete the parlor floor.
The 3rd floor Master retreat features a sitting room, dressing hall with 5 double closets and laundry center, en suite fitness room and calming master bath; magnificently appointed with steam shower, BainUltra tub and marble tile with inset mosaics.
Truly a one-of-a-kind home with custom milled doors, restored ceiling medallions, original inlaid flooring, regal moldings, central vacuum, touch screen home automation and sound system, 4 zone central air conditioning & 10 zone radiant heat.
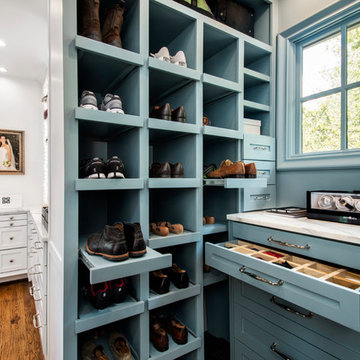
Versatile Imaging
Inspiration för ett mycket stort vintage walk-in-closet för könsneutrala, med luckor med infälld panel, blå skåp och mellanmörkt trägolv
Inspiration för ett mycket stort vintage walk-in-closet för könsneutrala, med luckor med infälld panel, blå skåp och mellanmörkt trägolv
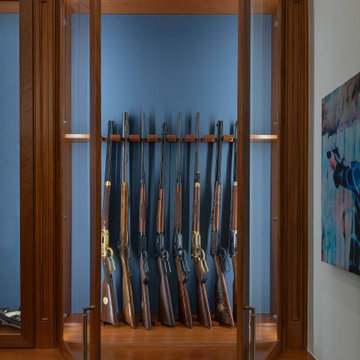
This is a hunting enthusiast's dream! This gunroom is made of African Mahogany with built-in floor-to-ceiling and a two-sided island for extra storage. Custom-made gun racks provide great vertical storage for rifles. Leather lines the back of several boxes.
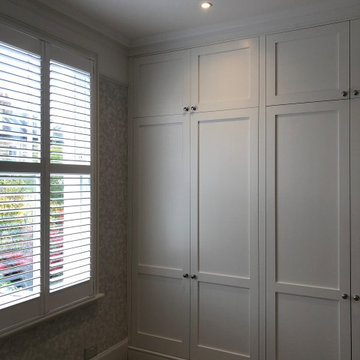
Floor to ceiling white wardrobes, fitted along one wall for this bedroom at a Victorian conversion home in London. Maximum use of available storage space and built to last.
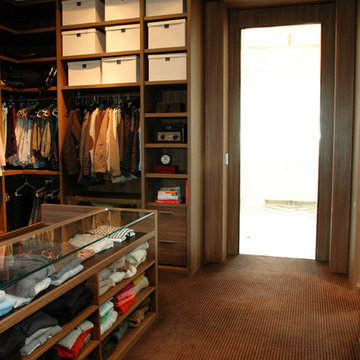
Foto på ett mycket stort vintage walk-in-closet för könsneutrala, med släta luckor, skåp i mellenmörkt trä och heltäckningsmatta
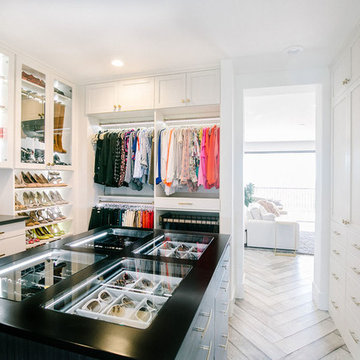
Bild på ett mycket stort vintage walk-in-closet för könsneutrala, med släta luckor, vita skåp, mellanmörkt trägolv och grått golv
1 409 foton på mycket stor klassisk garderob och förvaring
9