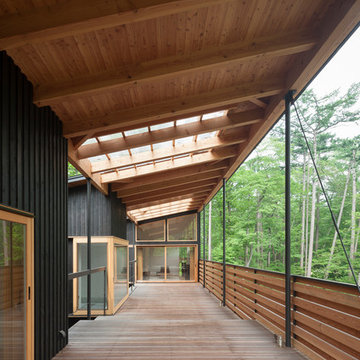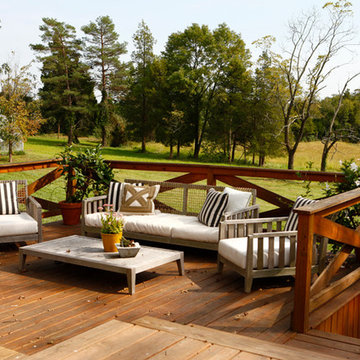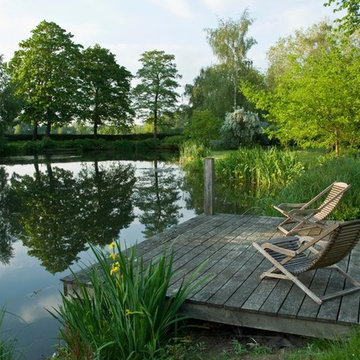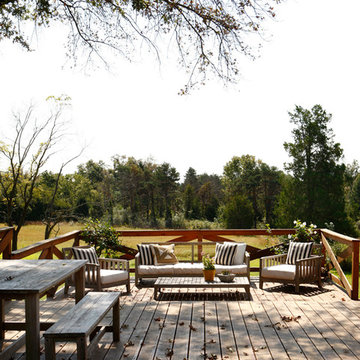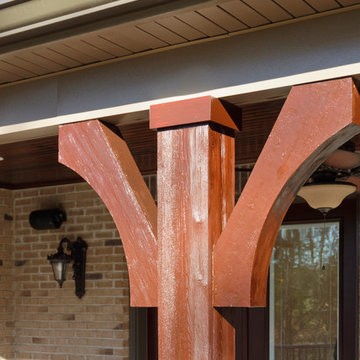110 foton på mycket stor lantlig terrass
Sortera efter:
Budget
Sortera efter:Populärt i dag
1 - 20 av 110 foton
Artikel 1 av 3
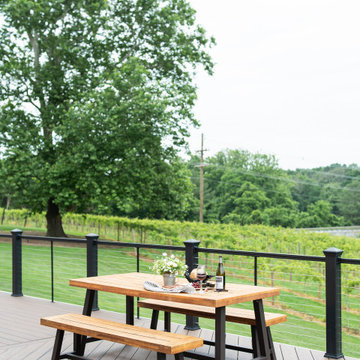
GreenWorks Landscaping designed and installed all of the landscaping and stonework for Fleetwood Farm Winery. From expansive walkways to stone arches, pergolas, and beautiful gardens of flowers. Fleetwood Farm Winery is a gorgeous example of their landscaping and hardscaping work.

Our clients wanted the ultimate modern farmhouse custom dream home. They found property in the Santa Rosa Valley with an existing house on 3 ½ acres. They could envision a new home with a pool, a barn, and a place to raise horses. JRP and the clients went all in, sparing no expense. Thus, the old house was demolished and the couple’s dream home began to come to fruition.
The result is a simple, contemporary layout with ample light thanks to the open floor plan. When it comes to a modern farmhouse aesthetic, it’s all about neutral hues, wood accents, and furniture with clean lines. Every room is thoughtfully crafted with its own personality. Yet still reflects a bit of that farmhouse charm.
Their considerable-sized kitchen is a union of rustic warmth and industrial simplicity. The all-white shaker cabinetry and subway backsplash light up the room. All white everything complimented by warm wood flooring and matte black fixtures. The stunning custom Raw Urth reclaimed steel hood is also a star focal point in this gorgeous space. Not to mention the wet bar area with its unique open shelves above not one, but two integrated wine chillers. It’s also thoughtfully positioned next to the large pantry with a farmhouse style staple: a sliding barn door.
The master bathroom is relaxation at its finest. Monochromatic colors and a pop of pattern on the floor lend a fashionable look to this private retreat. Matte black finishes stand out against a stark white backsplash, complement charcoal veins in the marble looking countertop, and is cohesive with the entire look. The matte black shower units really add a dramatic finish to this luxurious large walk-in shower.
Photographer: Andrew - OpenHouse VC
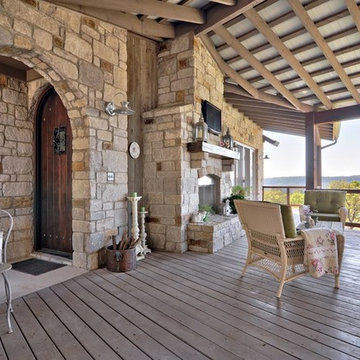
Photo by Casey Fry Another look at this cozy and quaint sitting area.
Idéer för mycket stora lantliga terrasser på baksidan av huset, med en öppen spis och takförlängning
Idéer för mycket stora lantliga terrasser på baksidan av huset, med en öppen spis och takförlängning
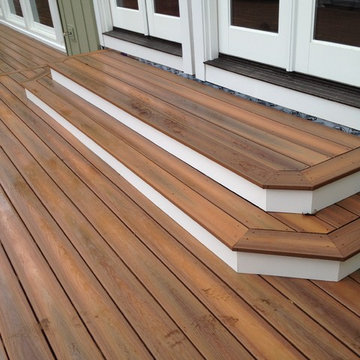
A giant 1000 sq.ft. deck built on a renovated farmhouse. Composite decking gives the appearance of old hardwood without the maintenance that wood requires.
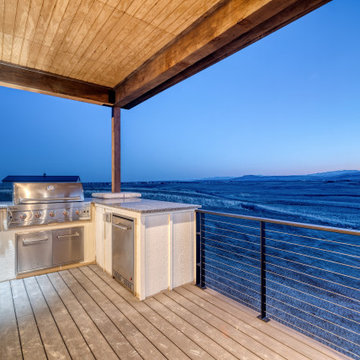
Inspiration för en mycket stor lantlig terrass på baksidan av huset, med utekök, takförlängning och kabelräcke
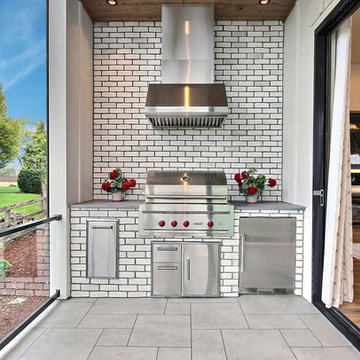
Inspired by the majesty of the Northern Lights and this family's everlasting love for Disney, this home plays host to enlighteningly open vistas and playful activity. Like its namesake, the beloved Sleeping Beauty, this home embodies family, fantasy and adventure in their truest form. Visions are seldom what they seem, but this home did begin 'Once Upon a Dream'. Welcome, to The Aurora.
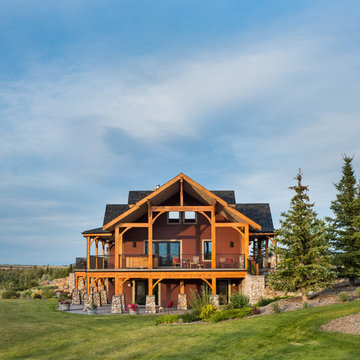
The panoramic views are visible from anywhere on the wraparound deck or patio.
Photo Credit: Heidi A. Long, Longviews Studio
Inspiration för mycket stora lantliga terrasser längs med huset, med takförlängning
Inspiration för mycket stora lantliga terrasser längs med huset, med takförlängning
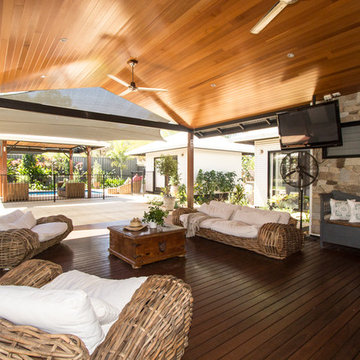
Taryn Yeates Photography
Idéer för att renovera en mycket stor lantlig terrass på baksidan av huset, med takförlängning
Idéer för att renovera en mycket stor lantlig terrass på baksidan av huset, med takförlängning
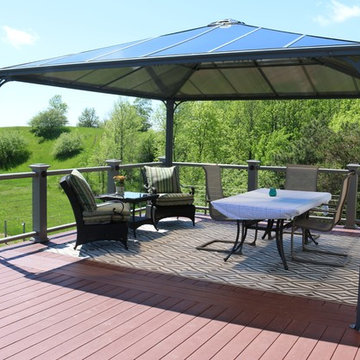
The Palermo 4300 14'x14' polycarbonate gazebo is anchored to the 2nd floor deck. The setting includes an outdoor rug, a dinner table and a coffee table set.
Photo taken by the customer
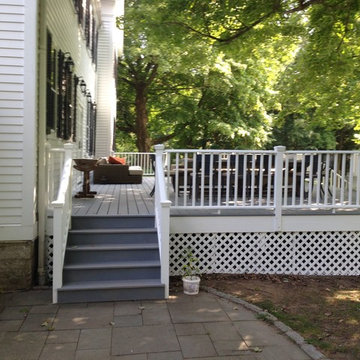
Large deck on farmhouse in litchfield, litchfield county CT. outdoor dining and gas fire ring. built by straw builders, photo by Chris Alvey
Inredning av en lantlig mycket stor terrass på baksidan av huset, med en öppen spis
Inredning av en lantlig mycket stor terrass på baksidan av huset, med en öppen spis
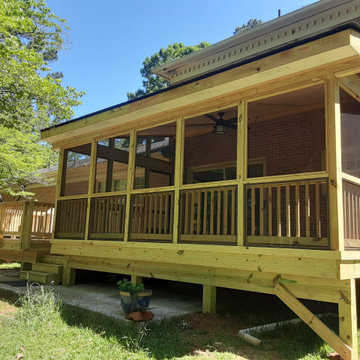
The design details of this outdoor project were based entirely on the needs and desires of these clients. Like all of the projects we design and build, this one was custom made for the way the homeowners want to enjoy the outdoors. The clients made their own design decisions regarding the size of their project and the materials used. They chose pressure-treated pine for the screened porch, including the porch floor, and the deck and railings.
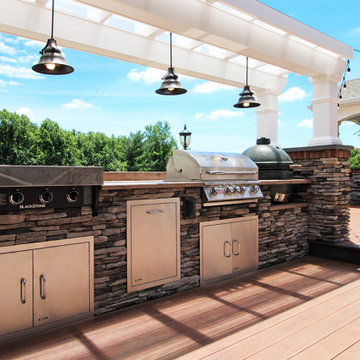
Sporting a full renovation, this project went from outdated to timeless. Each area of the deck was
designed to create function and flow. Entering directly into the porch from the interior living room, it
extends the reach of the home, with its unique barreled ceiling, skylights & fireplace – you might find
yourself outside more than inside! Coming across the deck, there is a bar counter wide enough to fit the
whole family, and a kitchen to back it up! This is one of our coolest kitchens to date, with many features
to provide a full service one stop shop. Built in grill, Green Egg & flat top griddle, with storage & lighting
all around. The project also included a gorgeous entrance from the drive, and extensive regrading
around the bottom to give ample space for the patio.
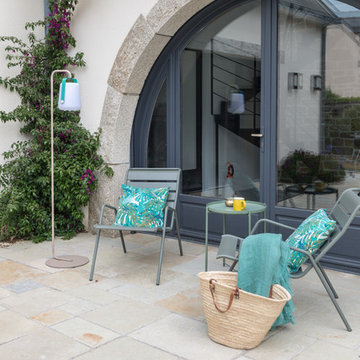
Photo Caroline Morin
Idéer för mycket stora lantliga terrasser på baksidan av huset
Idéer för mycket stora lantliga terrasser på baksidan av huset
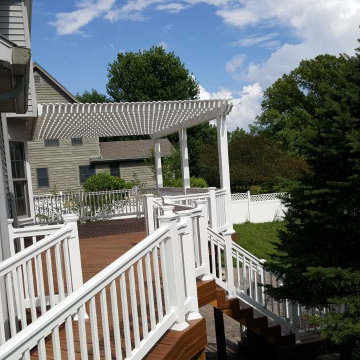
For their deck, the homeowners selected Armadillo low-maintenance composite decking in the Campfire color. No more wood deck maintenance for this family! Their new, white Mt. Hope railing system is made of low-maintenance material as well. The new top rail is much less obtrusive than the old one so now they have a clearer view of the yard. The white railings along the deck and down the stairs brighten the whole area.
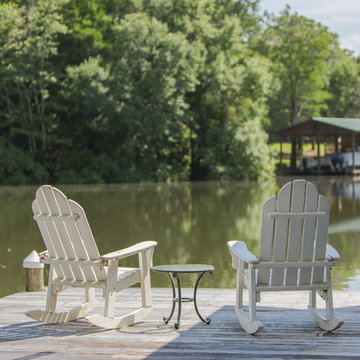
Southern Charm and Sophistication at it's best! Stunning Historic Magnolia River Front Estate. Known as The Governor's Club circa 1900 the property is situated on approx 2 acres of lush well maintained grounds featuring Fresh Water Springs, Aged Magnolias and Massive Live Oaks. Property includes Main House (2 bedrooms, 2.5 bath, Lvg Rm, Dining Rm, Kitchen, Library, Office, 3 car garage, large porches, garden with fountain), Magnolia House (2 Guest Apartments each consisting of 2 bedrooms, 2 bathrooms, Kitchen, Dining Rm, Sitting Area), River House (3 bedrooms, 2 bathrooms, Lvg Rm, Dining Rm, Kitchen, river front porches), Pool House (Heated Gunite Pool and Spa, Entertainment Room/ Sitting Area, Kitchen, Bathroom), and Boat House (River Front Pier, 3 Covered Boat Slips, area for Outdoor Kitchen, Theater with Projection Screen, 3 children's play area, area ready for 2 built in bunk beds, sleeping 4). Full Home Generator System.
Call or email Erin E. Kaiser with Kaiser Sotheby's International Realty at 251-752-1640 / erin@kaisersir.com for more info!
110 foton på mycket stor lantlig terrass
1
