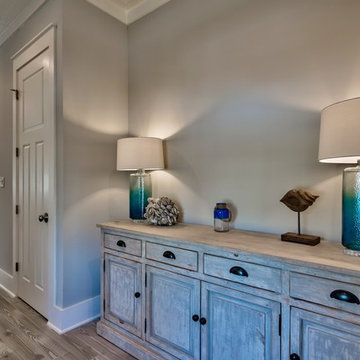22 057 foton på mycket stor, liten entré
Sortera efter:
Budget
Sortera efter:Populärt i dag
81 - 100 av 22 057 foton
Artikel 1 av 3
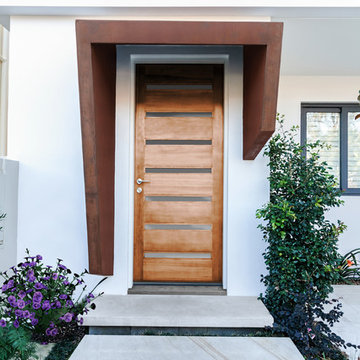
Idéer för att renovera en liten funkis ingång och ytterdörr, med vita väggar, en enkeldörr och mellanmörk trädörr
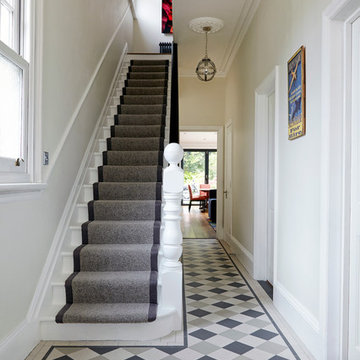
The simple patterned tiles in muted greys are enhanced by the grey stair runner with dark edging.
Photo by Anna Stathaki
Exempel på en liten modern hall, med vita väggar och klinkergolv i keramik
Exempel på en liten modern hall, med vita väggar och klinkergolv i keramik
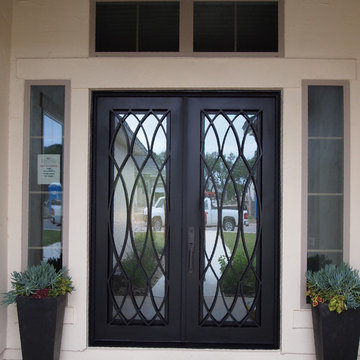
Wrought Iron Double Door - Elliptic by Porte, Color Black, Clear Glass.
Bild på en liten vintage entré, med betonggolv, en dubbeldörr, metalldörr och beige väggar
Bild på en liten vintage entré, med betonggolv, en dubbeldörr, metalldörr och beige väggar
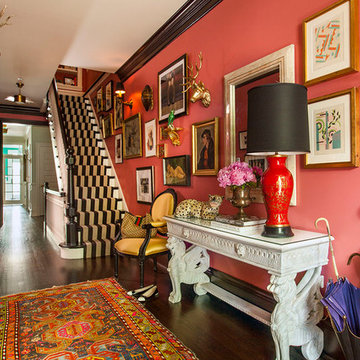
Coral walls, a graphic stair runner and a quirky gallery wall makes a bold hello in this home's entry.
Summer Thornton Design, Inc.
Idéer för en mycket stor eklektisk foajé, med rosa väggar, mörkt trägolv, en enkeldörr och mörk trädörr
Idéer för en mycket stor eklektisk foajé, med rosa väggar, mörkt trägolv, en enkeldörr och mörk trädörr
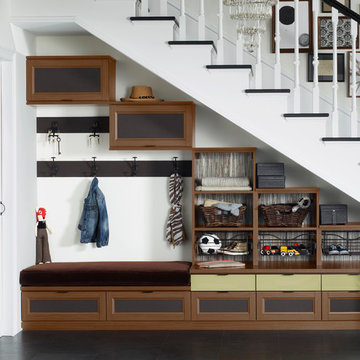
Utilizing under-the-stairs space, this integrated system allows the whole family to stay organized elegantly.
• Lago® Siena finish sets the tone for a traditional aesthetic.
• Lago® Siena 5-piece door and drawer fronts with mink leather inserts contribute to the warm, traditional feel.
• Aluminum frames with high-gloss Olive back-painted glass fronts provide concealed storage.
• Leather mink cleat with cleat mount accessories adds texture and offers a place to hang coats.
• Oil-rubbed bronzed pull-out baskets offer flexible storage for winter gear and sporting equipment.
• Ecoresin Thatch backer is used as a unique back panel option.
• Tiered custom height accommodates sloped ceiling.
• Finger pulls and top cap shelf details add to the design aesthetic.
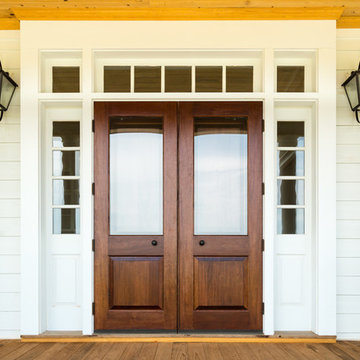
Vernacular style painted cypress front entry with mahogany storm doors and main entry doors.
Idéer för att renovera en mycket stor lantlig ingång och ytterdörr, med en dubbeldörr och mellanmörk trädörr
Idéer för att renovera en mycket stor lantlig ingång och ytterdörr, med en dubbeldörr och mellanmörk trädörr
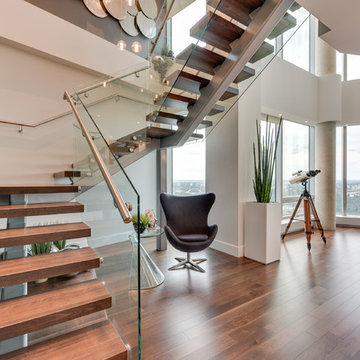
Alex Cote
Foto på en mycket stor funkis foajé, med vita väggar, mellanmörkt trägolv, en dubbeldörr och mellanmörk trädörr
Foto på en mycket stor funkis foajé, med vita väggar, mellanmörkt trägolv, en dubbeldörr och mellanmörk trädörr
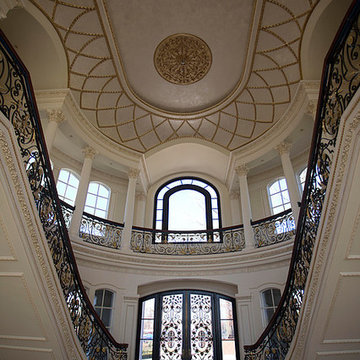
Klassisk inredning av en mycket stor foajé, med vita väggar, en dubbeldörr och glasdörr
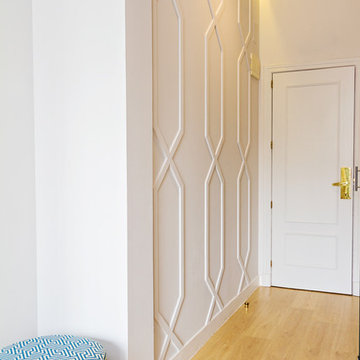
Ignacio Monasterio
Inredning av en klassisk liten ingång och ytterdörr, med vita väggar, ljust trägolv, en enkeldörr och en vit dörr
Inredning av en klassisk liten ingång och ytterdörr, med vita väggar, ljust trägolv, en enkeldörr och en vit dörr
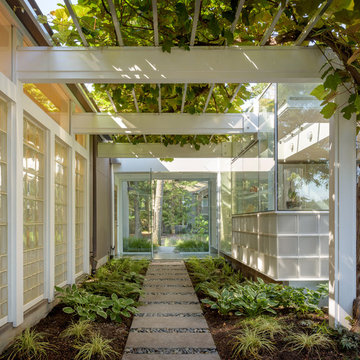
Photo Credits: Aaron Leitz
Idéer för att renovera en liten funkis entré, med glasdörr
Idéer för att renovera en liten funkis entré, med glasdörr
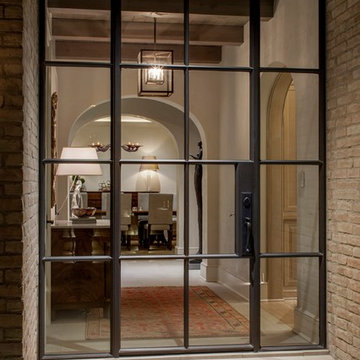
Rehme Steel Windows & Doors
Michael Deane Homes
Ryan Street & Associates
Thomas McConnell Photography
Inredning av en modern mycket stor entré, med vita väggar, en enkeldörr och metalldörr
Inredning av en modern mycket stor entré, med vita väggar, en enkeldörr och metalldörr
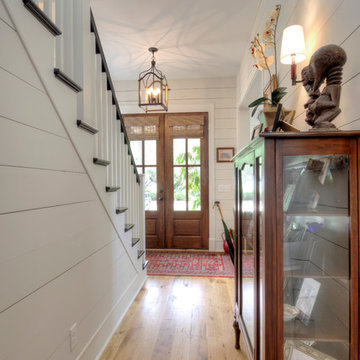
George Ingram
Idéer för att renovera en liten lantlig hall, med vita väggar, mellanmörkt trägolv, en dubbeldörr, mörk trädörr och brunt golv
Idéer för att renovera en liten lantlig hall, med vita väggar, mellanmörkt trägolv, en dubbeldörr, mörk trädörr och brunt golv
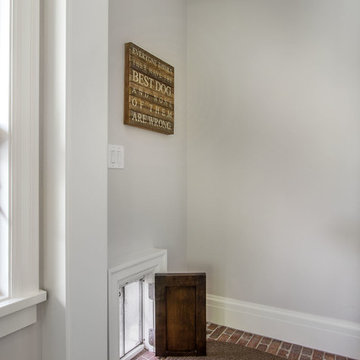
Scot Zimmerman
Exempel på en liten lantlig entré, med vita väggar, tegelgolv och rött golv
Exempel på en liten lantlig entré, med vita väggar, tegelgolv och rött golv
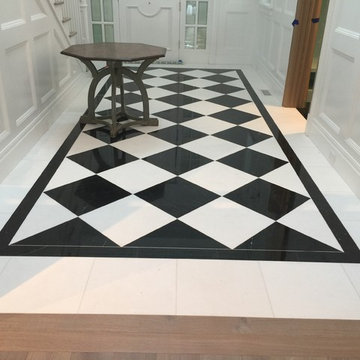
Inspiration för mycket stora klassiska foajéer, med vita väggar, klinkergolv i porslin, en enkeldörr och en vit dörr
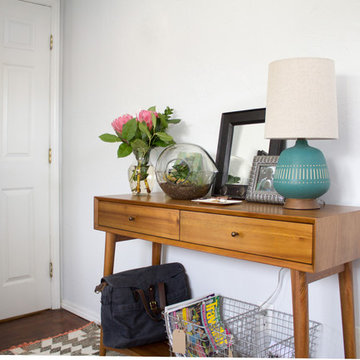
A bright and cheery home in North Park.
This homeowner was all about color & prints. Most of her furniture was existing, so it was mostly about pulling everything together and styling it. We began by selecting a white wall color that would accentuate the light provided by the living room's clerestory windows. An awkward angled wall was made into a feature gallery wall. Draperies with a bright, mid-century modern print were added to give the space some flair.

Keeping track of all the coats, shoes, backpacks and specialty gear for several small children can be an organizational challenge all by itself. Combine that with busy schedules and various activities like ballet lessons, little league, art classes, swim team, soccer and music, and the benefits of a great mud room organization system like this one becomes invaluable. Rather than an enclosed closet, separate cubbies for each family member ensures that everyone has a place to store their coats and backpacks. The look is neat and tidy, but easier than a traditional closet with doors, making it more likely to be used by everyone — including children. Hooks rather than hangers are easier for children and help prevent jackets from being to left on the floor. A shoe shelf beneath each cubby keeps all the footwear in order so that no one ever ends up searching for a missing shoe when they're in a hurry. a drawer above the shoe shelf keeps mittens, gloves and small items handy. A shelf with basket above each coat cubby is great for keys, wallets and small items that might otherwise become lost. The cabinets above hold gear that is out-of-season or infrequently used. An additional shoe cupboard that spans from floor to ceiling offers a place to keep boots and extra shoes.
White shaker style cabinet doors with oil rubbed bronze hardware presents a simple, clean appearance to organize the clutter, while bead board panels at the back of the coat cubbies adds a casual, country charm.
Designer - Gerry Ayala
Photo - Cathy Rabeler
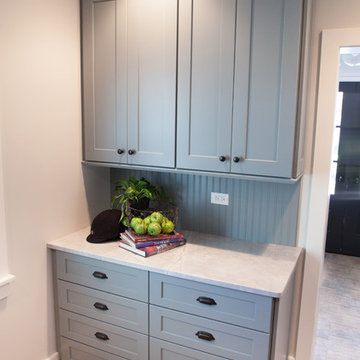
This 1930's Barrington Hills farmhouse was in need of some TLC when it was purchased by this southern family of five who planned to make it their new home. The renovation taken on by Advance Design Studio's designer Scott Christensen and master carpenter Justin Davis included a custom porch, custom built in cabinetry in the living room and children's bedrooms, 2 children's on-suite baths, a guest powder room, a fabulous new master bath with custom closet and makeup area, a new upstairs laundry room, a workout basement, a mud room, new flooring and custom wainscot stairs with planked walls and ceilings throughout the home.
The home's original mechanicals were in dire need of updating, so HVAC, plumbing and electrical were all replaced with newer materials and equipment. A dramatic change to the exterior took place with the addition of a quaint standing seam metal roofed farmhouse porch perfect for sipping lemonade on a lazy hot summer day.
In addition to the changes to the home, a guest house on the property underwent a major transformation as well. Newly outfitted with updated gas and electric, a new stacking washer/dryer space was created along with an updated bath complete with a glass enclosed shower, something the bath did not previously have. A beautiful kitchenette with ample cabinetry space, refrigeration and a sink was transformed as well to provide all the comforts of home for guests visiting at the classic cottage retreat.
The biggest design challenge was to keep in line with the charm the old home possessed, all the while giving the family all the convenience and efficiency of modern functioning amenities. One of the most interesting uses of material was the porcelain "wood-looking" tile used in all the baths and most of the home's common areas. All the efficiency of porcelain tile, with the nostalgic look and feel of worn and weathered hardwood floors. The home’s casual entry has an 8" rustic antique barn wood look porcelain tile in a rich brown to create a warm and welcoming first impression.
Painted distressed cabinetry in muted shades of gray/green was used in the powder room to bring out the rustic feel of the space which was accentuated with wood planked walls and ceilings. Fresh white painted shaker cabinetry was used throughout the rest of the rooms, accentuated by bright chrome fixtures and muted pastel tones to create a calm and relaxing feeling throughout the home.
Custom cabinetry was designed and built by Advance Design specifically for a large 70” TV in the living room, for each of the children’s bedroom’s built in storage, custom closets, and book shelves, and for a mudroom fit with custom niches for each family member by name.
The ample master bath was fitted with double vanity areas in white. A generous shower with a bench features classic white subway tiles and light blue/green glass accents, as well as a large free standing soaking tub nestled under a window with double sconces to dim while relaxing in a luxurious bath. A custom classic white bookcase for plush towels greets you as you enter the sanctuary bath.
Joe Nowak
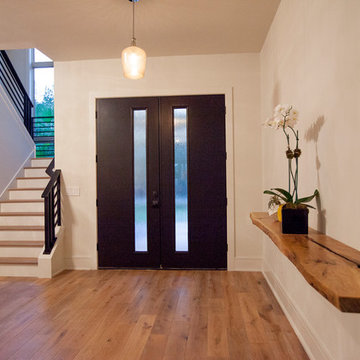
Tiffany Findley
Inspiration för en mycket stor funkis foajé, med beige väggar, ljust trägolv, en dubbeldörr och mörk trädörr
Inspiration för en mycket stor funkis foajé, med beige väggar, ljust trägolv, en dubbeldörr och mörk trädörr
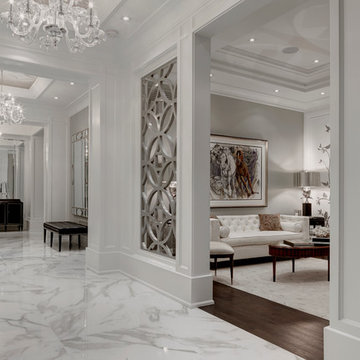
Flora Di Menna Design designed this stunning home using the Real Calcutta polished porcelain tile. As durable as it is beautiful.
Inspiration för mycket stora klassiska foajéer, med vita väggar och klinkergolv i porslin
Inspiration för mycket stora klassiska foajéer, med vita väggar och klinkergolv i porslin
22 057 foton på mycket stor, liten entré
5
