169 foton på mycket stor matplats, med en spiselkrans i trä
Sortera efter:
Budget
Sortera efter:Populärt i dag
121 - 140 av 169 foton
Artikel 1 av 3
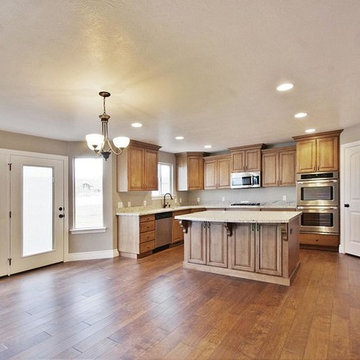
Kevin Nash of Tour Factory
Inredning av en amerikansk mycket stor matplats med öppen planlösning, med beige väggar, målat trägolv och en spiselkrans i trä
Inredning av en amerikansk mycket stor matplats med öppen planlösning, med beige väggar, målat trägolv och en spiselkrans i trä
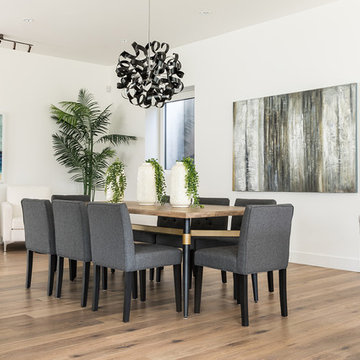
Photography by Luke Potter
Inredning av en modern mycket stor matplats, med vita väggar, mellanmörkt trägolv, en standard öppen spis, en spiselkrans i trä och brunt golv
Inredning av en modern mycket stor matplats, med vita väggar, mellanmörkt trägolv, en standard öppen spis, en spiselkrans i trä och brunt golv
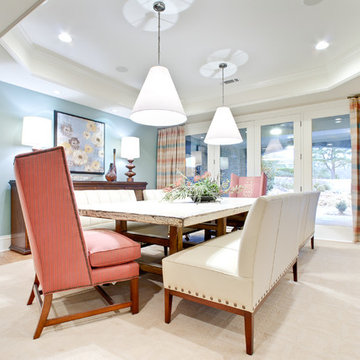
Klassisk inredning av en mycket stor matplats, med flerfärgade väggar, ljust trägolv, en standard öppen spis och en spiselkrans i trä
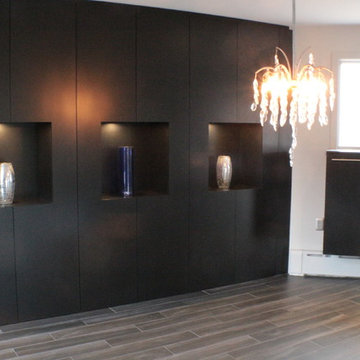
Design and Installation by Pete and Carol Heth General Contracting in Columbia PA
Idéer för att renovera en mycket stor funkis matplats med öppen planlösning, med vita väggar, klinkergolv i porslin, en standard öppen spis och en spiselkrans i trä
Idéer för att renovera en mycket stor funkis matplats med öppen planlösning, med vita väggar, klinkergolv i porslin, en standard öppen spis och en spiselkrans i trä
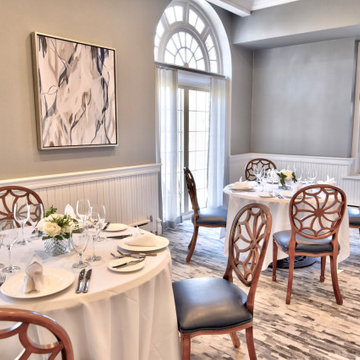
Bild på ett mycket stort vintage kök med matplats, med grå väggar, heltäckningsmatta, en standard öppen spis, en spiselkrans i trä och flerfärgat golv
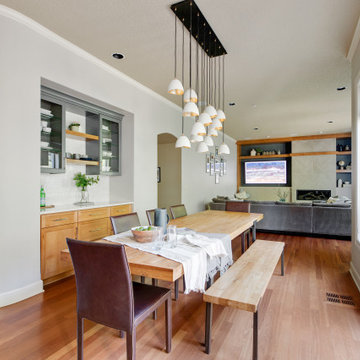
The long Crate and Barrel nook dining table connects the kitchen with the family room. The built-in buffet cabinet with glass display cabinets adds decorative storage while the Hinkley Nula Fourteen Light Linear Chandelier adds a dramatic effect.
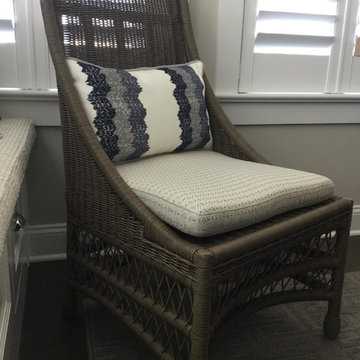
Inspiration för ett mycket stort maritimt kök med matplats, med grå väggar, mörkt trägolv, en standard öppen spis, en spiselkrans i trä och brunt golv
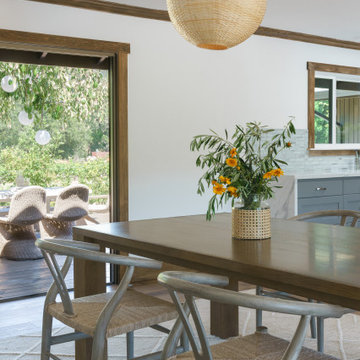
Inspiration för mycket stora klassiska kök med matplatser, med vita väggar, mellanmörkt trägolv, en standard öppen spis, en spiselkrans i trä och brunt golv
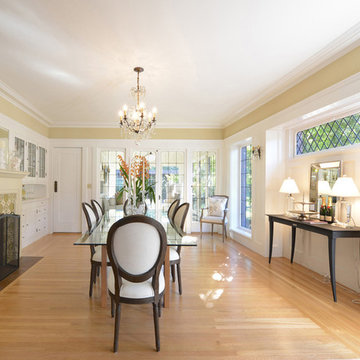
Inspiration för en mycket stor amerikansk separat matplats, med vita väggar, mellanmörkt trägolv, en standard öppen spis och en spiselkrans i trä
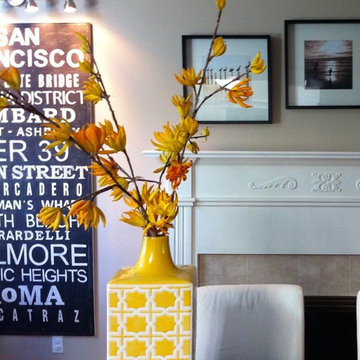
This room was originally a formal living room, but was converted to a dining room to accommodate large family gatherings. Custom painted subway signs flank the fireplace with pewter track lights. zGallerie vases decorate the large dining room black table. A black baby grand piano sits in a South facing nook.
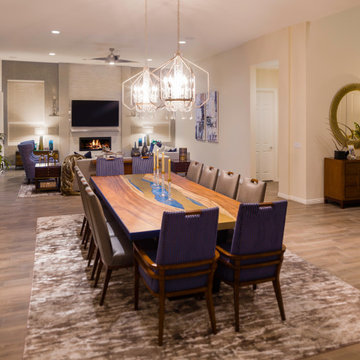
We divided and conquered this huge room by creating destination areas for certain activities. The fist thing you see when you enter is an amazing and huge custom dining table made from Parota wood with brass inlay and resin accents. There's a cozy nook for intimate conversations and a larger entertainment area when guests arrive.
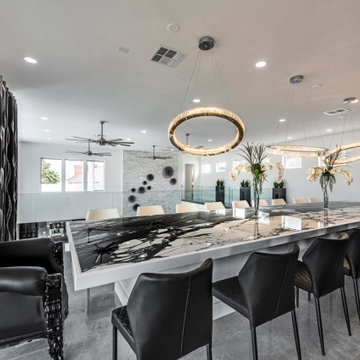
Seating for 26 people, 20 foot table with 3 modern chandeliers.
Exempel på en mycket stor modern matplats med öppen planlösning, med vita väggar, klinkergolv i keramik, en standard öppen spis, en spiselkrans i trä och grått golv
Exempel på en mycket stor modern matplats med öppen planlösning, med vita väggar, klinkergolv i keramik, en standard öppen spis, en spiselkrans i trä och grått golv
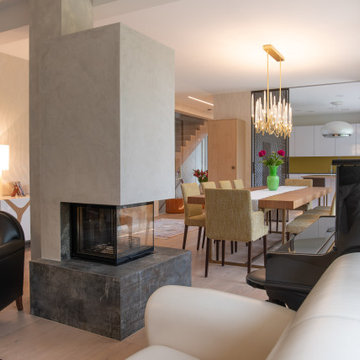
Inredning av en modern mycket stor matplats med öppen planlösning, med vita väggar, ljust trägolv, en öppen vedspis, en spiselkrans i trä och brunt golv
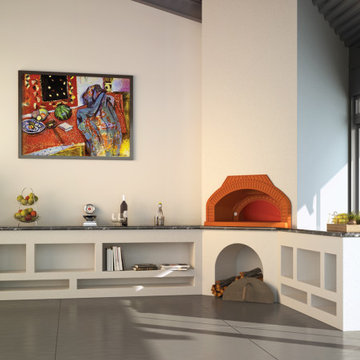
Exempel på en mycket stor medelhavsstil matplats med öppen planlösning, med vita väggar, klinkergolv i keramik, en öppen vedspis och en spiselkrans i trä
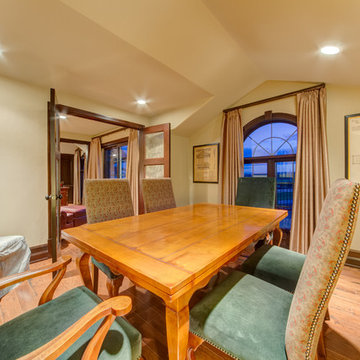
Idéer för mycket stora vintage matplatser, med ljust trägolv, en standard öppen spis, en spiselkrans i trä och brunt golv
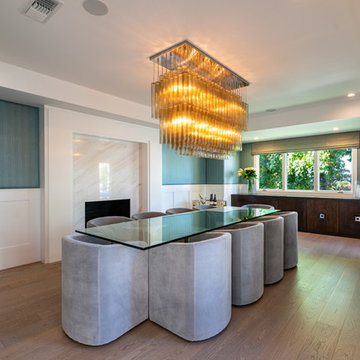
Joe and Denise purchased a large Tudor style home that never truly fit their needs. While interviewing contractors to replace the roof and stucco on their home, it prompted them to consider a complete remodel. With two young daughters and pets in the home, our clients were convinced they needed an open concept to entertain and enjoy family and friends together. The couple also desired a blend of traditional and contemporary styles with sophisticated finishes for the project.
JRP embarked on a new floor plan design for both stories of the home. The top floor would include a complete rearrangement of the master suite allowing for separate vanities, spacious master shower, soaking tub, and bigger walk-in closet. On the main floor, walls separating the kitchen and formal dining room would come down. Steel beams and new SQFT was added to open the spaces up to one another. Central to the open-concept layout is a breathtaking great room with an expansive 6-panel bi-folding door creating a seamless view to the gorgeous hills. It became an entirely new space with structural changes, additional living space, and all-new finishes, inside and out to embody our clients’ dream home.
PROJECT DETAILS:
• Style: Transitional
• Colors: Gray & White
• Countertops: Kitchen = Quartzite / Bathrooms = Calacatta Nuvo (Caesarstone)
• Cabinets: Kitchen = Frameless Shaker, White & Slate Gray / Bathrooms = Frameless Shaker, White (DeWils) *fully integrated dishwasher & fridge = blend seamlessly with cabinetry as if they aren’t even there
• Hardware/Plumbing Fixture Finish: Chrome
• Lighting Fixtures: unique and bold lighting fixtures throughout every room in the house (pendant lighting, chandeliers, sconces, etc)
• Flooring: White Oak (Titanium wash)
• Tile/Backsplash: varies throughout home – specialty areas noted below
o Kitchen: Calacatta Borghini Marble - Circle Mosaic Tiles
o Bathroom Walls: Calacatta Marble
• Photographer: Andrew (Open House VC)
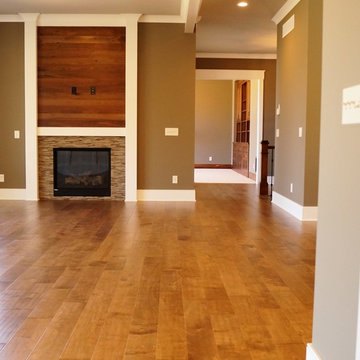
Linda Parsons
Foto på ett mycket stort vintage kök med matplats, med bruna väggar, mellanmörkt trägolv, en standard öppen spis och en spiselkrans i trä
Foto på ett mycket stort vintage kök med matplats, med bruna väggar, mellanmörkt trägolv, en standard öppen spis och en spiselkrans i trä
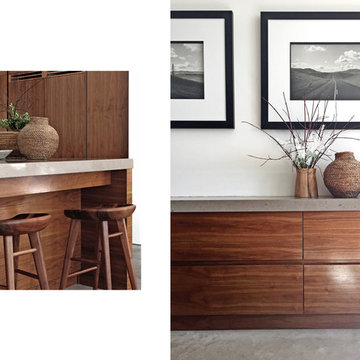
Warm walnut, teak wood, wicker, antique pieces add warmth and life to the great room
Idéer för en mycket stor nordisk matplats med öppen planlösning, med vita väggar, betonggolv, en standard öppen spis, en spiselkrans i trä och grått golv
Idéer för en mycket stor nordisk matplats med öppen planlösning, med vita väggar, betonggolv, en standard öppen spis, en spiselkrans i trä och grått golv
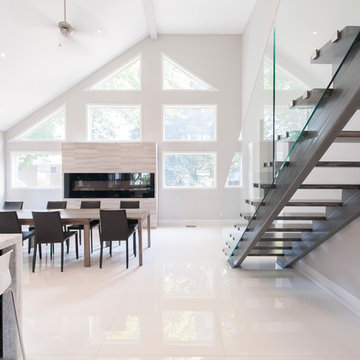
Teagan Workman of Workman Photography
Inspiration för mycket stora moderna kök med matplatser, med vita väggar, marmorgolv, en bred öppen spis och en spiselkrans i trä
Inspiration för mycket stora moderna kök med matplatser, med vita väggar, marmorgolv, en bred öppen spis och en spiselkrans i trä
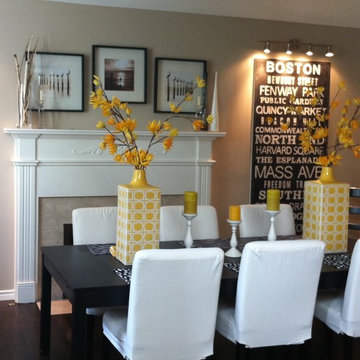
This room was originally a formal living room, but was converted to a dining room to accommodate large family gatherings. Custom painted subway signs flank the fireplace with pewter track lights. zGallerie vases decorate the large dining room black table. A black baby grand piano sits in a South facing nook.
169 foton på mycket stor matplats, med en spiselkrans i trä
7