115 foton på mycket stor matplats, med gula väggar
Sortera efter:
Budget
Sortera efter:Populärt i dag
61 - 80 av 115 foton
Artikel 1 av 3
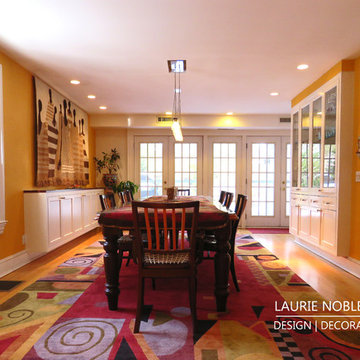
Photo Credits : Laurie Noble Design, LLC
The oversized dining room leads to the rear deck. It overlooks the mature, manicured yard. Custom builds hold your show pieces.
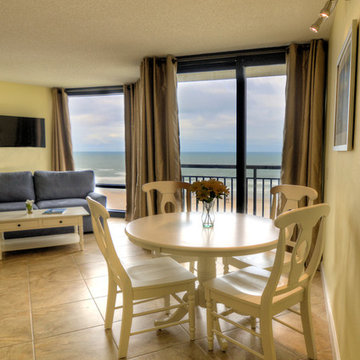
Improvements to newly renovated living space include replacing high maintenance carpet with 18 x 18 ceramic tile. The look of the tile, so much like travertine, suggests the gentle patterns in the sand just outside, below the porch railing. Tan drapes accentuate darker tones on the beach below as well, blending with sands saturated by gentle lapping waves. The window have received an entirely new, innovative treatment. Sunlight streams through windows finally released from the obstruction of old, thick and heavy pinch pleat drapery.
The palette is refined to coastal colors and the true beauty of the setting is the focal point as one walks into the room.
The motto at Design Results?
"Less to look at, more to see."
Photo credit: Jay Curley
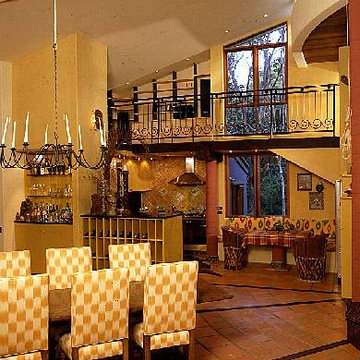
Suzie Beirne Interior Designer
Inspiration för mycket stora eklektiska matplatser med öppen planlösning, med gula väggar och klinkergolv i terrakotta
Inspiration för mycket stora eklektiska matplatser med öppen planlösning, med gula väggar och klinkergolv i terrakotta
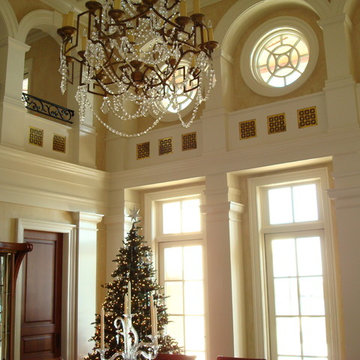
Square columns and pilasters lead your eyes up to the arches that encompass the circular clerestory windows overlooking the water from the second floor. The wood panels encase the decorative brass vents that draw your eye around the room to the second story arches that look down over the dining room.
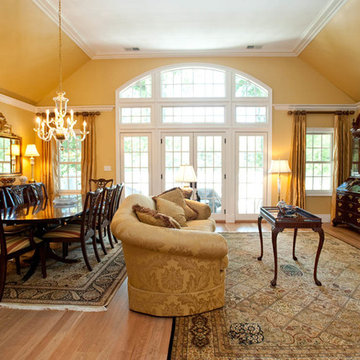
Living Room
Exempel på en mycket stor klassisk matplats med öppen planlösning, med gula väggar, ljust trägolv, en standard öppen spis och en spiselkrans i trä
Exempel på en mycket stor klassisk matplats med öppen planlösning, med gula väggar, ljust trägolv, en standard öppen spis och en spiselkrans i trä
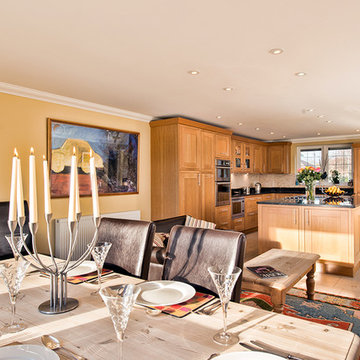
© Martin Bennett Property Photography
Modern inredning av ett mycket stort kök med matplats, med gula väggar
Modern inredning av ett mycket stort kök med matplats, med gula väggar
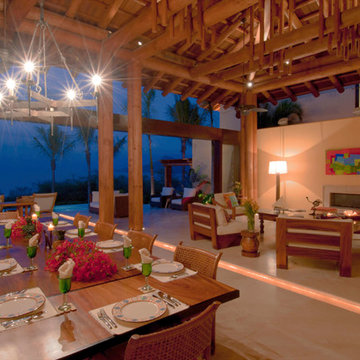
Foto de Arquitectura, Xavier Manuel
Idéer för att renovera en mycket stor maritim matplats med öppen planlösning, med gula väggar, en bred öppen spis, en spiselkrans i betong och beiget golv
Idéer för att renovera en mycket stor maritim matplats med öppen planlösning, med gula väggar, en bred öppen spis, en spiselkrans i betong och beiget golv
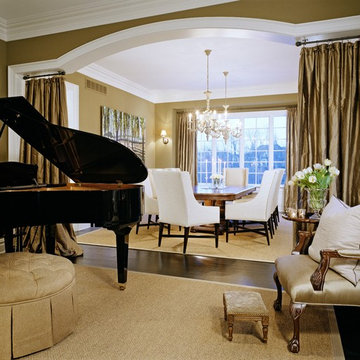
© Beth Singer Photographer, Inc.
Idéer för att renovera en mycket stor vintage matplats med öppen planlösning, med gula väggar och mörkt trägolv
Idéer för att renovera en mycket stor vintage matplats med öppen planlösning, med gula väggar och mörkt trägolv
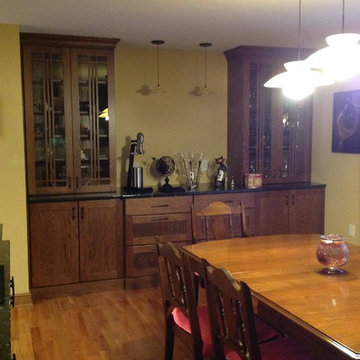
Medallion Gold Series, Oak Wood, Walnut Stain cabinets were installed in this kitchen remodel with custom door panels for refrigerator and freezer, crown molding, glass doors in the dining room with Trinity door style, and finished interiors with clear glass panels.
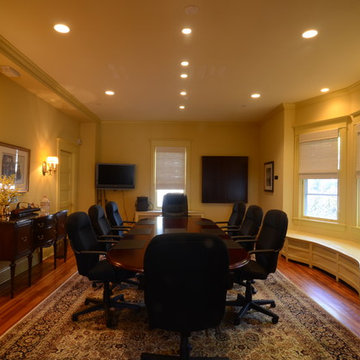
Restored Dining Room used as a Conference Room
Idéer för en mycket stor klassisk separat matplats, med gula väggar och mellanmörkt trägolv
Idéer för en mycket stor klassisk separat matplats, med gula väggar och mellanmörkt trägolv
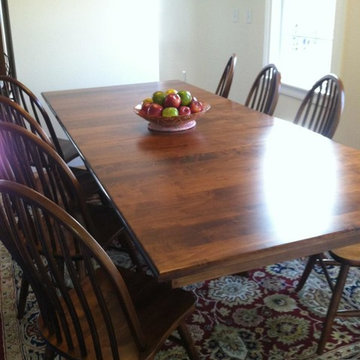
Sam's Wood Furniture Staff
Bild på ett mycket stort lantligt kök med matplats, med gula väggar och heltäckningsmatta
Bild på ett mycket stort lantligt kök med matplats, med gula väggar och heltäckningsmatta
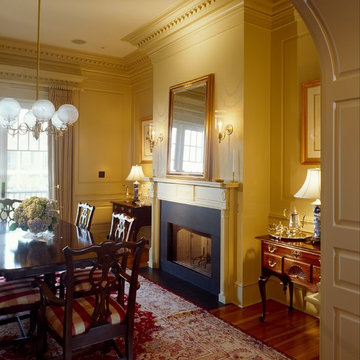
Designed by Christopher Rose Architects
This dining room is the most formal room in the house. It is a federal design with a fireplace that has a mantelpiece in the style of Samuel McIntire. The room is heavily trimmed with detailed classical woodwork.
– The room is large enough to comfortably seat twelve, along with a Queen Anne style hutch, buffet, and silver cabinet.
– Access to the room is thru a wide richly detailed archway
– The floor is the same hardwood throughout the house.
– The ceiling has formal moldings and a medallion.
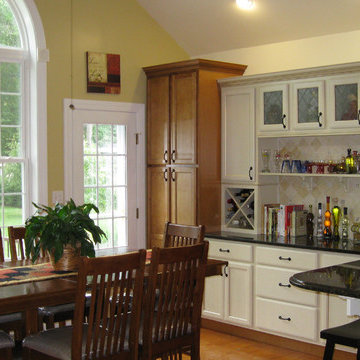
This two tone cabinet design goes well with this setting. The large arch top window allows lots of light to enter the room and lights up the countertops beautifully.
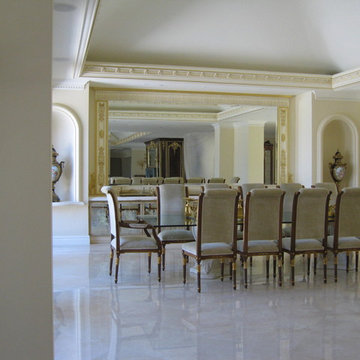
A grand mirror wall in Rancho Santa Fe - A & D Glass Inc.
Idéer för mycket stora vintage separata matplatser, med gula väggar, klinkergolv i porslin och flerfärgat golv
Idéer för mycket stora vintage separata matplatser, med gula väggar, klinkergolv i porslin och flerfärgat golv
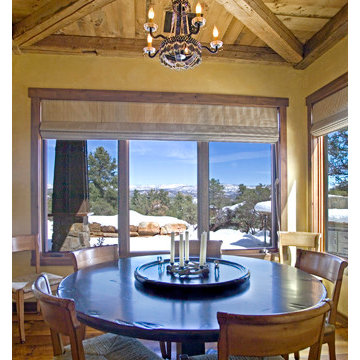
This luxurious cabin was designed by Fratantoni Interior Designers and built by Fratantoni Luxury Estates.
Follow us on Facebook, Twitter, Pinterest and Instagram for more inspiring photos.
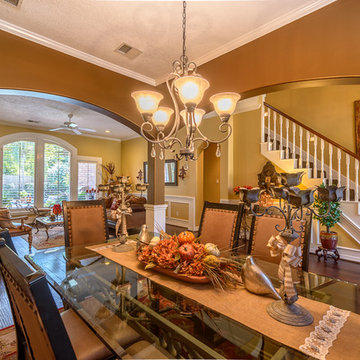
Robert Brayton, CPP
Idéer för mycket stora vintage matplatser med öppen planlösning, med gula väggar och mellanmörkt trägolv
Idéer för mycket stora vintage matplatser med öppen planlösning, med gula väggar och mellanmörkt trägolv
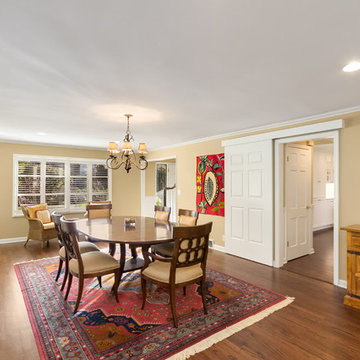
Bild på en mycket stor vintage matplats med öppen planlösning, med gula väggar, mellanmörkt trägolv, en standard öppen spis och en spiselkrans i trä
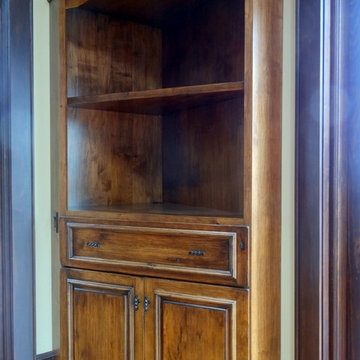
Photo By: Heather Taylor
Inspiration för ett mycket stort rustikt kök med matplats, med gula väggar, mellanmörkt trägolv, en standard öppen spis och en spiselkrans i sten
Inspiration för ett mycket stort rustikt kök med matplats, med gula väggar, mellanmörkt trägolv, en standard öppen spis och en spiselkrans i sten
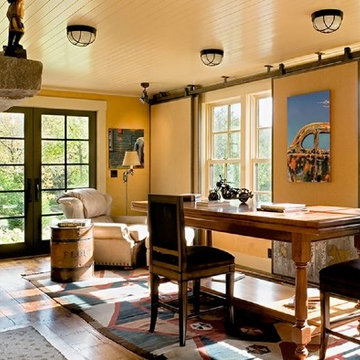
Photography by Rob Karosis
Idéer för en mycket stor rustik matplats med öppen planlösning, med gula väggar, mellanmörkt trägolv, en spiselkrans i sten, en standard öppen spis och brunt golv
Idéer för en mycket stor rustik matplats med öppen planlösning, med gula väggar, mellanmörkt trägolv, en spiselkrans i sten, en standard öppen spis och brunt golv
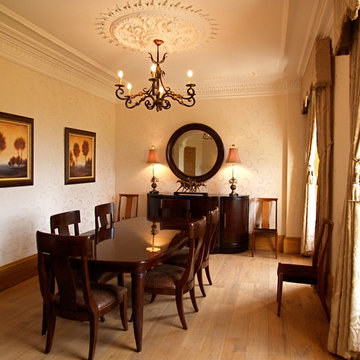
Idéer för mycket stora vintage matplatser med öppen planlösning, med gula väggar och mellanmörkt trägolv
115 foton på mycket stor matplats, med gula väggar
4