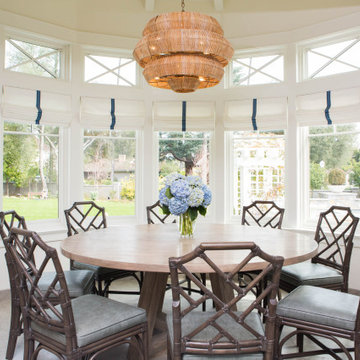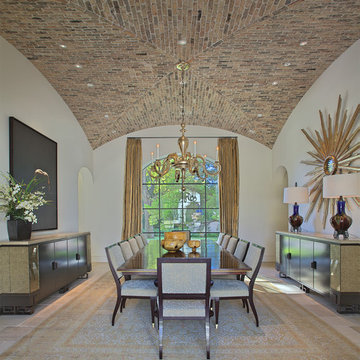133 foton på mycket stor matplats, med kalkstensgolv
Sortera efter:
Budget
Sortera efter:Populärt i dag
1 - 20 av 133 foton
Artikel 1 av 3

Dramatic in its simplicity, the dining room is separated from the front entry by a transparent water wall visible. Sleek limestone walls and flooring serve as a warm contrast to Douglas fir ceilings.
The custom dining table is by Peter Thomas Designs. The multi-tiered glass pendant is from Hinkley Lighting.
Project Details // Now and Zen
Renovation, Paradise Valley, Arizona
Architecture: Drewett Works
Builder: Brimley Development
Interior Designer: Ownby Design
Photographer: Dino Tonn
Limestone (Demitasse) flooring and walls: Solstice Stone
Windows (Arcadia): Elevation Window & Door
Table: Peter Thomas Designs
Pendants: Hinkley Lighting
Faux plants: Botanical Elegance
https://www.drewettworks.com/now-and-zen/

Large dining room with wine storage wall. Custom mahogany table with Dakota Jackson chairs. Wet bar with lighted liquor display,
Project designed by Susie Hersker’s Scottsdale interior design firm Design Directives. Design Directives is active in Phoenix, Paradise Valley, Cave Creek, Carefree, Sedona, and beyond.
For more about Design Directives, click here: https://susanherskerasid.com/
To learn more about this project, click here: https://susanherskerasid.com/desert-contemporary/

Photography by Linda Oyama Bryan. http://pickellbuilders.com. Oval Shaped Dining Room with Complex Arched Opening on Curved Wall, white painted Maple Butler's Pantry cabinetry and wood countertop, and blue lagos limestone flooring laid in a four piece pattern.
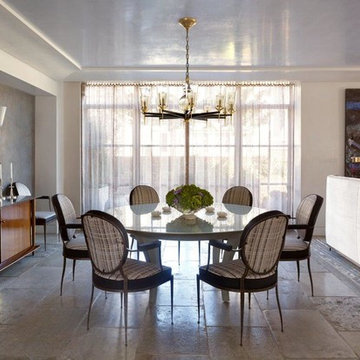
Peter Murdock
Exempel på en mycket stor modern matplats med öppen planlösning, med grå väggar och kalkstensgolv
Exempel på en mycket stor modern matplats med öppen planlösning, med grå väggar och kalkstensgolv

Light filled combined living and dining area, overlooking the garden. Walls: Dulux Grey Pebble 100%. Floor Tiles: Milano Stone Limestone Mistral. Tiled feature on pillars and fireplace - Silvabella by D'Amelio Stone. Fireplace: Horizon 1100 GasFire. All internal selections as well as furniture and accessories by Moda Interiors.
Photographed by DMax Photography
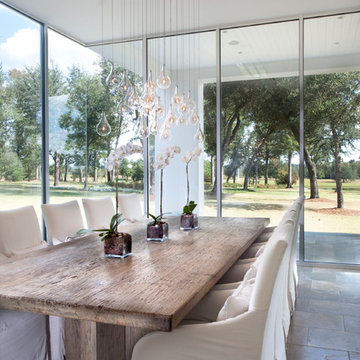
Interior design by Vikki Leftwich, furnishings from Villa Vici || photo: Chad Chenier
Inredning av ett modernt mycket stort kök med matplats, med vita väggar och kalkstensgolv
Inredning av ett modernt mycket stort kök med matplats, med vita väggar och kalkstensgolv
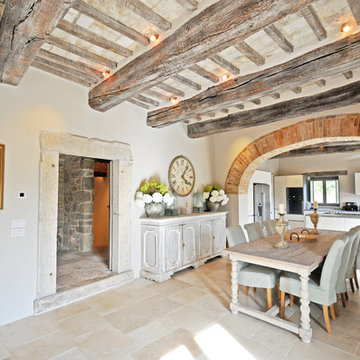
Lantlig inredning av en mycket stor matplats med öppen planlösning, med kalkstensgolv, beiget golv och vita väggar

Idéer för mycket stora funkis kök med matplatser, med vita väggar, kalkstensgolv och grått golv

Dining - Great Room - Kitchen
Inredning av ett modernt mycket stort kök med matplats, med flerfärgade väggar, kalkstensgolv och flerfärgat golv
Inredning av ett modernt mycket stort kök med matplats, med flerfärgade väggar, kalkstensgolv och flerfärgat golv

Two gorgeous Acucraft custom gas fireplaces fit seamlessly into this ultra-modern hillside hideaway with unobstructed views of downtown San Francisco & the Golden Gate Bridge. http://www.acucraft.com/custom-gas-residential-fireplaces-tiburon-ca-residence/

“The client preferred intimate dining and desired an adjacency to outdoor spaces. BGD&C designed interior and exterior custom steel and glass openings to allow natural light to permeate the space”, says Rodger Owen, President of BGD&C. Hand painted panels and a custom Fritz dining table was created by Kadlec Architecture + Design.
Architecture, Design & Construction by BGD&C
Interior Design by Kaldec Architecture + Design
Exterior Photography: Tony Soluri
Interior Photography: Nathan Kirkman

Ann Lowengart Interiors collaborated with Field Architecture and Dowbuilt on this dramatic Sonoma residence featuring three copper-clad pavilions connected by glass breezeways. The copper and red cedar siding echo the red bark of the Madrone trees, blending the built world with the natural world of the ridge-top compound. Retractable walls and limestone floors that extend outside to limestone pavers merge the interiors with the landscape. To complement the modernist architecture and the client's contemporary art collection, we selected and installed modern and artisanal furnishings in organic textures and an earthy color palette.
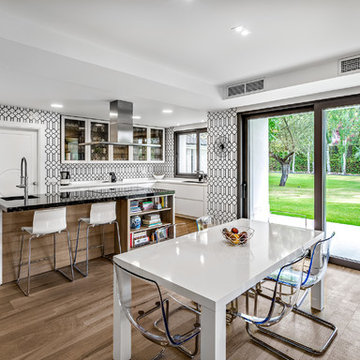
Modern inredning av ett mycket stort kök med matplats, med vita väggar, kalkstensgolv och vitt golv
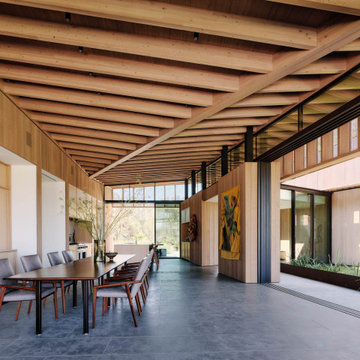
Ann Lowengart Interiors collaborated with Field Architecture and Dowbuilt on this dramatic Sonoma residence featuring three copper-clad pavilions connected by glass breezeways. The copper and red cedar siding echo the red bark of the Madrone trees, blending the built world with the natural world of the ridge-top compound. Retractable walls and limestone floors that extend outside to limestone pavers merge the interiors with the landscape. To complement the modernist architecture and the client's contemporary art collection, we selected and installed modern and artisanal furnishings in organic textures and an earthy color palette.

Formal Dining Room
Klassisk inredning av en mycket stor matplats, med kalkstensgolv, röda väggar och grått golv
Klassisk inredning av en mycket stor matplats, med kalkstensgolv, röda väggar och grått golv
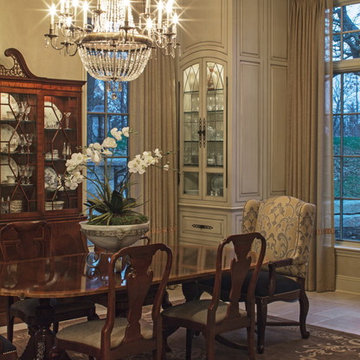
Tom Kessler Photography
Klassisk inredning av en mycket stor separat matplats, med beige väggar och kalkstensgolv
Klassisk inredning av en mycket stor separat matplats, med beige väggar och kalkstensgolv
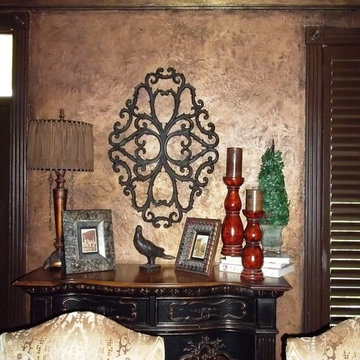
Formal dining room has a decorative multi-layer bronze crackled faux finish. Also has a metallic decorative finish on ceiling.
Inspiration för mycket stora medelhavsstil separata matplatser, med bruna väggar, kalkstensgolv och beiget golv
Inspiration för mycket stora medelhavsstil separata matplatser, med bruna väggar, kalkstensgolv och beiget golv
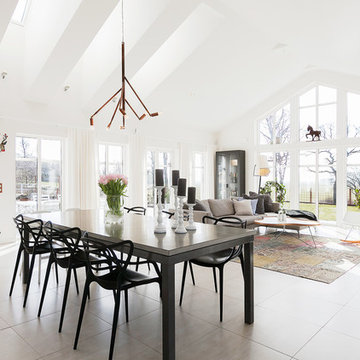
Inspiration för en mycket stor skandinavisk matplats med öppen planlösning, med vita väggar, kalkstensgolv och beiget golv
133 foton på mycket stor matplats, med kalkstensgolv
1
