521 foton på mycket stor matplats, med klinkergolv i porslin
Sortera efter:
Budget
Sortera efter:Populärt i dag
1 - 20 av 521 foton
Artikel 1 av 3
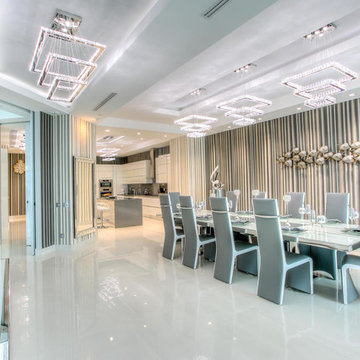
Inspiration för ett mycket stort funkis kök med matplats, med flerfärgade väggar och klinkergolv i porslin

Photo: Lisa Petrole
Idéer för att renovera en mycket stor funkis matplats med öppen planlösning, med klinkergolv i porslin, en bred öppen spis, en spiselkrans i trä, grått golv och grå väggar
Idéer för att renovera en mycket stor funkis matplats med öppen planlösning, med klinkergolv i porslin, en bred öppen spis, en spiselkrans i trä, grått golv och grå väggar
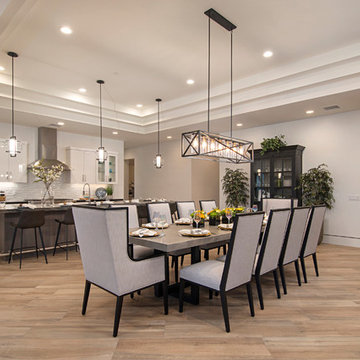
Foto på en mycket stor lantlig matplats med öppen planlösning, med vita väggar, klinkergolv i porslin och beiget golv
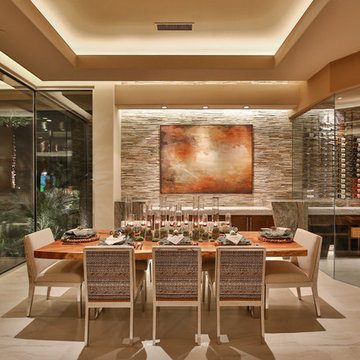
Trent Teigen
Inspiration för en mycket stor funkis separat matplats, med klinkergolv i porslin, beige väggar och beiget golv
Inspiration för en mycket stor funkis separat matplats, med klinkergolv i porslin, beige väggar och beiget golv

Ryan Gamma
Inspiration för en mycket stor funkis matplats med öppen planlösning, med vita väggar, klinkergolv i porslin, en bred öppen spis, en spiselkrans i sten och grått golv
Inspiration för en mycket stor funkis matplats med öppen planlösning, med vita väggar, klinkergolv i porslin, en bred öppen spis, en spiselkrans i sten och grått golv
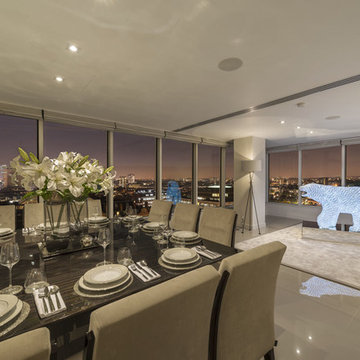
The dining room of this luxury apartment offers the most amazing elevated night time views of the central London skyline. Polished China Clay ultra-thin 900 x 900mm porcelain floor tiles from the Porcel-Thin Mono collection are just one of the many luxury finishes that have been used by the developer to create this amazing apartment.

This large open floor plan with expansive oceanfront water views was designed with one cohesive contemporary style.
Inspiration för en mycket stor vintage matplats, med vita väggar, klinkergolv i porslin och beiget golv
Inspiration för en mycket stor vintage matplats, med vita väggar, klinkergolv i porslin och beiget golv

Walker Road Great Falls, Virginia modern home open plan kitchen & dining room with breakfast bar. Photo by William MacCollum.
Modern inredning av ett mycket stort kök med matplats, med vita väggar, klinkergolv i porslin och grått golv
Modern inredning av ett mycket stort kök med matplats, med vita väggar, klinkergolv i porslin och grått golv
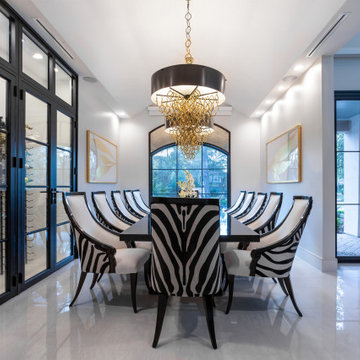
This custom-designed dining room features stenciled twelve stenciled custom zebra hide chairs, with accents of gold. The custom wine room inside the dining was well planned. We chose not to use a rug so that the polished large-format porcelain would allow the busy pattern on the chairs to flow unbroken.
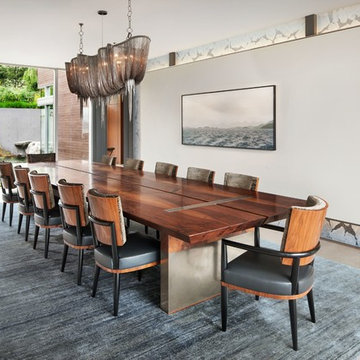
Photography by David O. Marlow
Inredning av en modern mycket stor matplats med öppen planlösning, med vita väggar, klinkergolv i porslin och grått golv
Inredning av en modern mycket stor matplats med öppen planlösning, med vita väggar, klinkergolv i porslin och grått golv
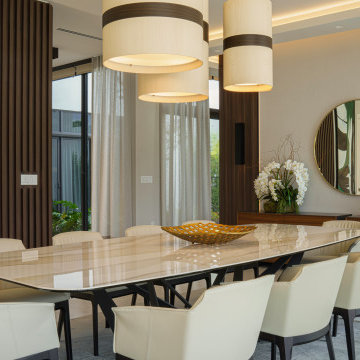
Inspiration för mycket stora moderna kök med matplatser, med beige väggar, klinkergolv i porslin och grått golv
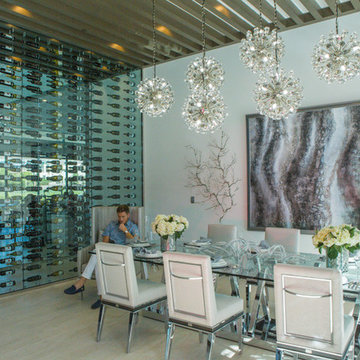
Fully Custom Dining Room
Idéer för mycket stora funkis matplatser med öppen planlösning, med vita väggar, klinkergolv i porslin och beiget golv
Idéer för mycket stora funkis matplatser med öppen planlösning, med vita väggar, klinkergolv i porslin och beiget golv
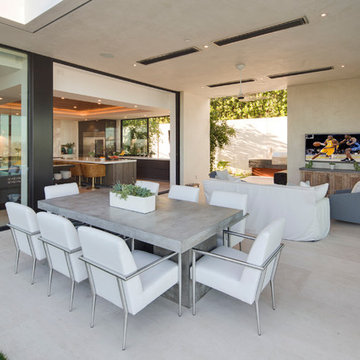
Nick Springett Photography
Foto på en mycket stor funkis matplats med öppen planlösning, med vita väggar, klinkergolv i porslin och beiget golv
Foto på en mycket stor funkis matplats med öppen planlösning, med vita väggar, klinkergolv i porslin och beiget golv

An absolute residential fantasy. This custom modern Blue Heron home with a diligent vision- completely curated FF&E inspired by water, organic materials, plenty of textures, and nods to Chanel couture tweeds and craftsmanship. Custom lighting, furniture, mural wallcovering, and more. This is just a sneak peek, with more to come.
This most humbling accomplishment is due to partnerships with THE MOST FANTASTIC CLIENTS, perseverance of some of the best industry professionals pushing through in the midst of a pandemic.
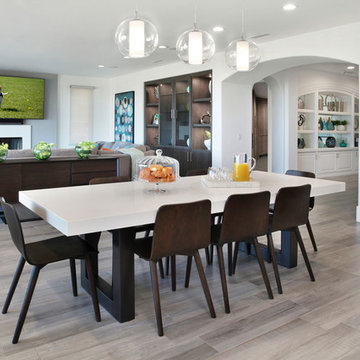
This great room serves as a spacious gathering place for a young, active family. The room has several custom-designed features, including the built-in display cabinet and one-of-a-kind white quartz dining table.
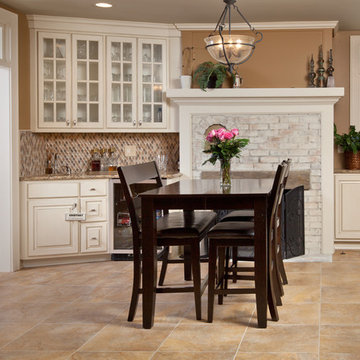
Casual kitchen dining & wetbar
Casual family dining area is open to the kitchen and family room. A flexible space that can easily expand dining area for more people when entertaining.
JE Evans Photography
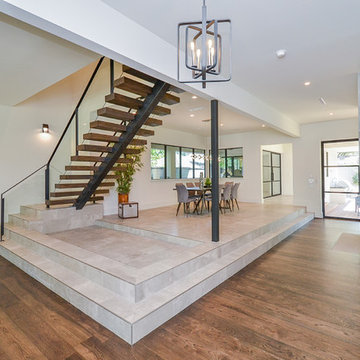
Exempel på en mycket stor klassisk matplats med öppen planlösning, med klinkergolv i porslin, en dubbelsidig öppen spis och grått golv
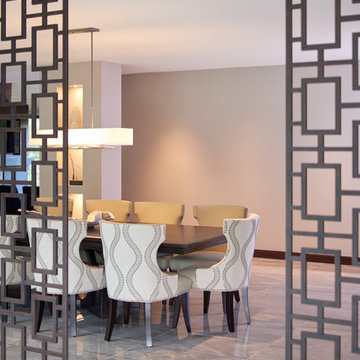
The entire side of the house in this dramatic renovation was a work in progress. We took out the knee walls and added an addition to the front of the house which created a large open space for the Dining Room. The Asian inspired room dividers add a special element to the Dining Room while defining the space between the TV room and Dining Room. This created plenty of space to comfortably seat 10. The Custom designed cabinet has a combination linen finish with sliding doors for added storage without being visible. The glass enclosed sunroom reflects the Dining Room niche in the evening and is the client’s favorite space!
Photography by Carlson Productions, LLC
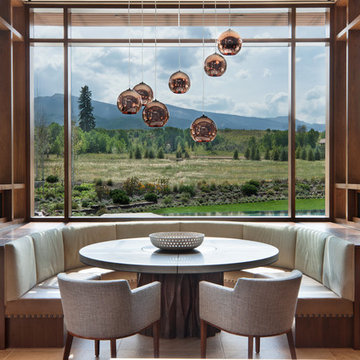
David O. Marlow
Idéer för mycket stora funkis kök med matplatser, med klinkergolv i porslin och beiget golv
Idéer för mycket stora funkis kök med matplatser, med klinkergolv i porslin och beiget golv
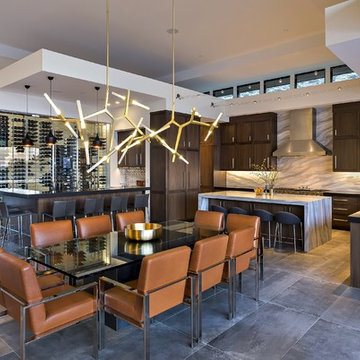
Nestled in its own private and gated 10 acre hidden canyon this spectacular home offers serenity and tranquility with million dollar views of the valley beyond. Walls of glass bring the beautiful desert surroundings into every room of this 7500 SF luxurious retreat. Thompson photographic
521 foton på mycket stor matplats, med klinkergolv i porslin
1