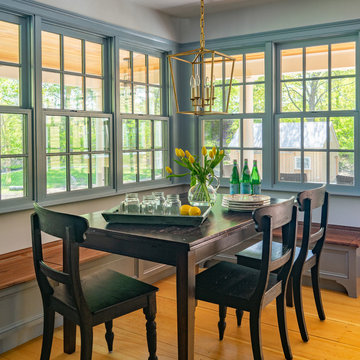1 669 foton på mycket stor matplats, med mellanmörkt trägolv
Sortera efter:
Budget
Sortera efter:Populärt i dag
1 - 20 av 1 669 foton
Artikel 1 av 3

Bild på en mycket stor eklektisk matplats med öppen planlösning, med vita väggar, mellanmörkt trägolv och brunt golv
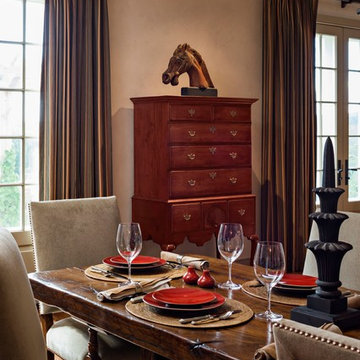
The massive antique oak refectory table was found in England.
Robert Benson Photography
Idéer för mycket stora lantliga matplatser med öppen planlösning, med vita väggar och mellanmörkt trägolv
Idéer för mycket stora lantliga matplatser med öppen planlösning, med vita väggar och mellanmörkt trägolv

View into formal dining room from grand entry foyer. The floors of this home were stained with a custom blend of walnut and dark oak stain to let the grain of the white oak shine through. The walls have all been paneled and painted a crisp white to set off the stark gray used on the upper part of the walls, above the paneling. A silk light grey rug sits proud under a 12' wide custom dining table. Reclaimed wood planks from Canada and an industrial steel base harden the soft lines of the room and provide a bit of whimsy. Dining benches sit on one side of the table, and four leather and nail head studded chairs flank the other side. The table comfortably sits a party of 12.

Builder: Markay Johnson Construction
visit: www.mjconstruction.com
Project Details:
This uniquely American Shingle styled home boasts a free flowing open staircase with a two-story light filled entry. The functional style and design of this welcoming floor plan invites open porches and creates a natural unique blend to its surroundings. Bleached stained walnut wood flooring runs though out the home giving the home a warm comfort, while pops of subtle colors bring life to each rooms design. Completing the masterpiece, this Markay Johnson Construction original reflects the forethought of distinguished detail, custom cabinetry and millwork, all adding charm to this American Shingle classic.
Architect: John Stewart Architects
Photographer: Bernard Andre Photography

?: Lauren Keller | Luxury Real Estate Services, LLC
Reclaimed Wood Flooring - Sovereign Plank Wood Flooring - https://www.woodco.com/products/sovereign-plank/
Reclaimed Hand Hewn Beams - https://www.woodco.com/products/reclaimed-hand-hewn-beams/
Reclaimed Oak Patina Faced Floors, Skip Planed, Original Saw Marks. Wide Plank Reclaimed Oak Floors, Random Width Reclaimed Flooring.
Reclaimed Beams in Ceiling - Hand Hewn Reclaimed Beams.
Barnwood Paneling & Ceiling - Wheaton Wallboard
Reclaimed Beam Mantel
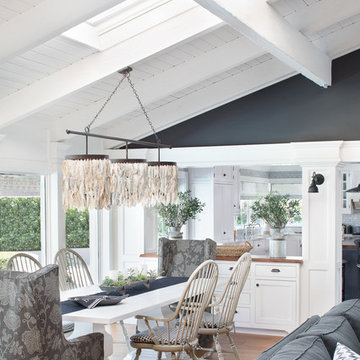
Jessica Glynn
Exempel på en mycket stor maritim matplats med öppen planlösning, med svarta väggar, mellanmörkt trägolv och rött golv
Exempel på en mycket stor maritim matplats med öppen planlösning, med svarta väggar, mellanmörkt trägolv och rött golv

The owners of this beautiful historic farmhouse had been painstakingly restoring it bit by bit. One of the last items on their list was to create a wrap-around front porch to create a more distinct and obvious entrance to the front of their home.
Aside from the functional reasons for the new porch, our client also had very specific ideas for its design. She wanted to recreate her grandmother’s porch so that she could carry on the same wonderful traditions with her own grandchildren someday.
Key requirements for this front porch remodel included:
- Creating a seamless connection to the main house.
- A floorplan with areas for dining, reading, having coffee and playing games.
- Respecting and maintaining the historic details of the home and making sure the addition felt authentic.
Upon entering, you will notice the authentic real pine porch decking.
Real windows were used instead of three season porch windows which also have molding around them to match the existing home’s windows.
The left wing of the porch includes a dining area and a game and craft space.
Ceiling fans provide light and additional comfort in the summer months. Iron wall sconces supply additional lighting throughout.
Exposed rafters with hidden fasteners were used in the ceiling.
Handmade shiplap graces the walls.
On the left side of the front porch, a reading area enjoys plenty of natural light from the windows.
The new porch blends perfectly with the existing home much nicer front facade. There is a clear front entrance to the home, where previously guests weren’t sure where to enter.
We successfully created a place for the client to enjoy with her future grandchildren that’s filled with nostalgic nods to the memories she made with her own grandmother.
"We have had many people who asked us what changed on the house but did not know what we did. When we told them we put the porch on, all of them made the statement that they did not notice it was a new addition and fit into the house perfectly.”
– Homeowner

Copyright © 2009 Robert Reck. All Rights Reserved.
Inspiration för en mycket stor amerikansk separat matplats, med mellanmörkt trägolv, en standard öppen spis, flerfärgade väggar, brunt golv och en spiselkrans i sten
Inspiration för en mycket stor amerikansk separat matplats, med mellanmörkt trägolv, en standard öppen spis, flerfärgade väggar, brunt golv och en spiselkrans i sten

Stephen Clément
Bild på en mycket stor eklektisk separat matplats, med vita väggar, mellanmörkt trägolv, en standard öppen spis och en spiselkrans i sten
Bild på en mycket stor eklektisk separat matplats, med vita väggar, mellanmörkt trägolv, en standard öppen spis och en spiselkrans i sten
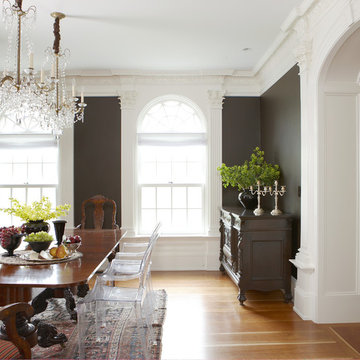
Idéer för mycket stora vintage separata matplatser, med svarta väggar, mellanmörkt trägolv och brunt golv
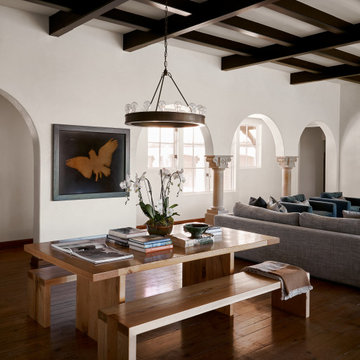
Idéer för att renovera en mycket stor medelhavsstil matplats, med vita väggar, mellanmörkt trägolv och brunt golv

Inspiration för en mycket stor funkis matplats med öppen planlösning, med vita väggar, mellanmörkt trägolv och grått golv
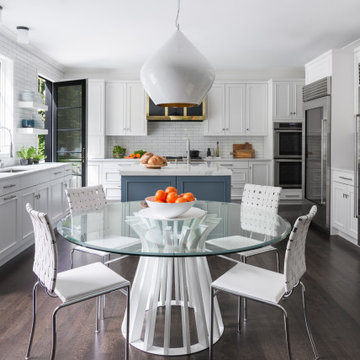
This clean and classic Northern Westchester kitchen features a mix of colors and finishes. The perimeter of the kitchen including the desk area is painted in Benjamin Moore’s Nordic White with satin chrome hardware. The island features Benjamin Moore’s Blue Toile with satin brass hardware. The focal point of the space is the Cornu Fe range and custom hood in satin black with brass and chrome trim. Crisp white subway tile covers the backwall behind the cooking area and all the way up the sink wall to the ceiling. In place of wall cabinets, the client opted for thick white open shelves on either side of the window above the sink to keep the space more open and airier. Countertops are a mix of Neolith’s Estatuario on the island and Ash Grey marble on the perimeter. Hanging above the island are Circa Lighting’s the “Hicks Large Pendants” by designer Thomas O’Brien; above the dining table is Tom Dixon’s “Fat Pendant”.
Just off of the kitchen is a wet bar conveniently located next to the living area, perfect for entertaining guests. They opted for a contemporary look in the space. The cabinetry is Yosemite Bronzato laminate in a high gloss finish coupled with open glass shelves and a mirrored backsplash. The mirror and the abundance of windows makes the room appear larger than it is.
Bilotta Senior Designer: Rita LuisaGarces
Architect: Hirshson Design & Architecture
Photographer: Stefan Radtke
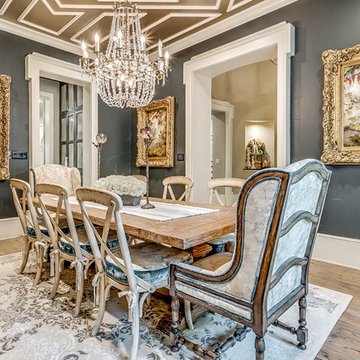
This elegant formal dining room is a beautiful interpretation of French design style. The custom upholstered wingback chairs are hand stained and distressed along with the distressed dining chairs. The orate, gold gilded frames bring baroque glamour to the space along with the beautiful overhead crystal chandelier. The ceiling panel design adds interest and dimension.

Inredning av en modern mycket stor matplats med öppen planlösning, med grå väggar, mellanmörkt trägolv, en dubbelsidig öppen spis och en spiselkrans i metall
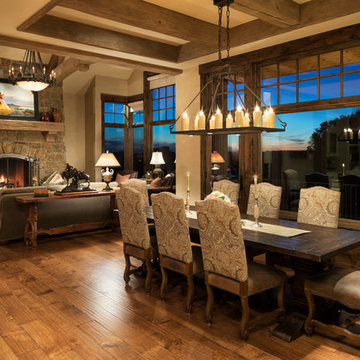
James Kruger, LandMark Photography,
Peter Eskuche, AIA, Eskuche Design,
Sharon Seitz, HISTORIC studio, Interior Design
Idéer för mycket stora rustika matplatser med öppen planlösning, med beige väggar och mellanmörkt trägolv
Idéer för mycket stora rustika matplatser med öppen planlösning, med beige väggar och mellanmörkt trägolv
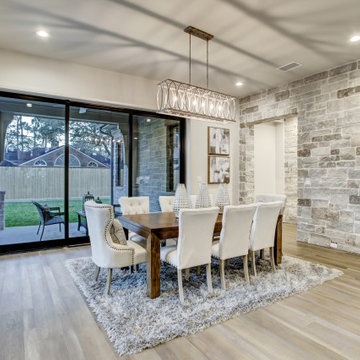
Inspiration för en mycket stor funkis matplats, med beige väggar, mellanmörkt trägolv och brunt golv

Idéer för en mycket stor klassisk separat matplats, med vita väggar, mellanmörkt trägolv och brunt golv
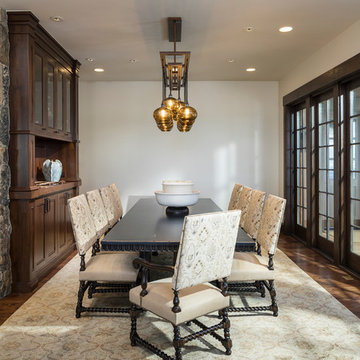
Joshua Caldwell
Inredning av en rustik mycket stor matplats, med vita väggar, mellanmörkt trägolv och brunt golv
Inredning av en rustik mycket stor matplats, med vita väggar, mellanmörkt trägolv och brunt golv
1 669 foton på mycket stor matplats, med mellanmörkt trägolv
1
