52 foton på mycket stor matplats, med svart golv
Sortera efter:
Budget
Sortera efter:Populärt i dag
21 - 40 av 52 foton
Artikel 1 av 3
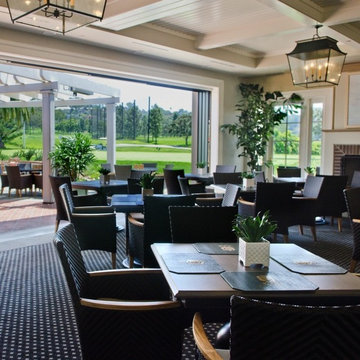
Foto på en mycket stor medelhavsstil separat matplats, med vita väggar, heltäckningsmatta, en standard öppen spis, en spiselkrans i tegelsten och svart golv
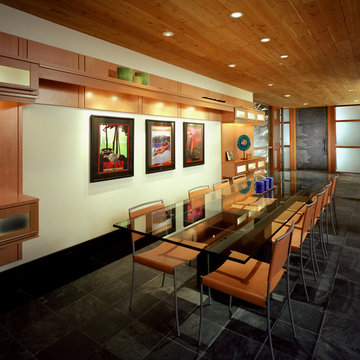
Inredning av en modern mycket stor separat matplats, med beige väggar, skiffergolv och svart golv
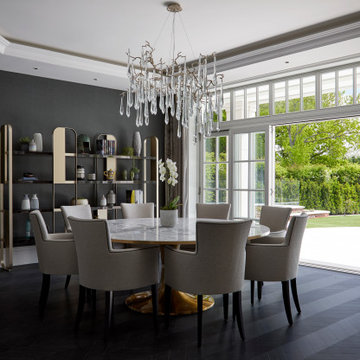
we witness the epitome of sophistication in this formal dining space within the luxurious new build home. The dark walls create a sense of intimacy and drama, providing the perfect backdrop for the elegant chandelier suspended above the dining table. The chandelier adds a touch of grandeur and opulence, casting a warm and inviting glow over the space.
Jeweled tones accentuate the luxurious feel of the space. These tones are echoed in the luxurious finishes throughout the room, from the plush upholstery of the dining chairs to the gleaming metallic accents.
Through the large doors, guests are treated to stunning views of the garden space beyond. The lush greenery and natural light streaming in create a sense of tranquility and connection to the outdoors, enhancing the dining experience and adding to the overall sense of luxury and refinement.
Together, these design elements come to create a formal dining space that exudes elegance, sophistication, and understated glamour—a true centerpiece of the luxurious newly built home.
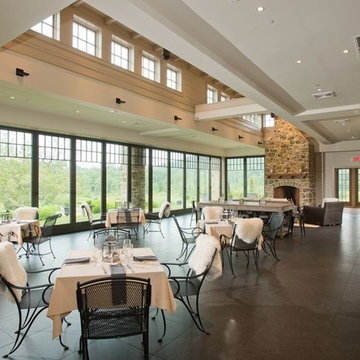
Inspiration för mycket stora matplatser med öppen planlösning, med vita väggar, klinkergolv i porslin, en standard öppen spis, en spiselkrans i sten och svart golv
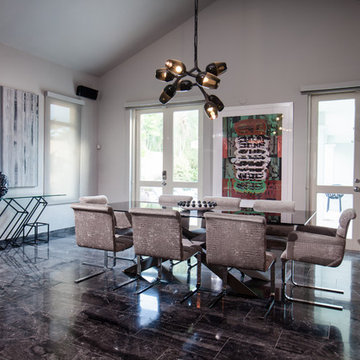
Idéer för mycket stora funkis separata matplatser, med vita väggar, marmorgolv och svart golv
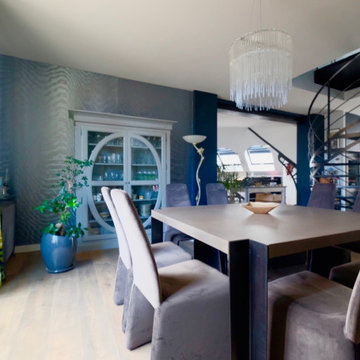
Bild på en mycket stor industriell matplats, med blå väggar, mörkt trägolv och svart golv
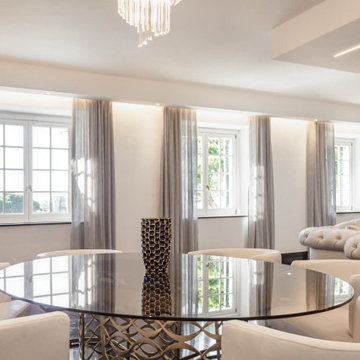
Zona dining, dove condividere pranzi e cene con amici e familiari
Foto på en mycket stor matplats med öppen planlösning, med vita väggar, marmorgolv, en standard öppen spis, en spiselkrans i sten och svart golv
Foto på en mycket stor matplats med öppen planlösning, med vita väggar, marmorgolv, en standard öppen spis, en spiselkrans i sten och svart golv
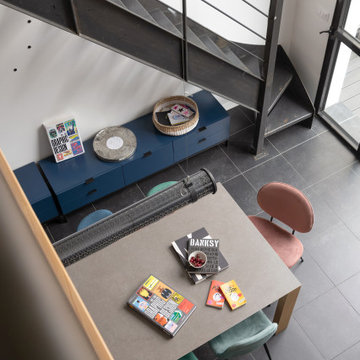
Inspiration för en mycket stor funkis matplats med öppen planlösning, med vita väggar, klinkergolv i keramik och svart golv
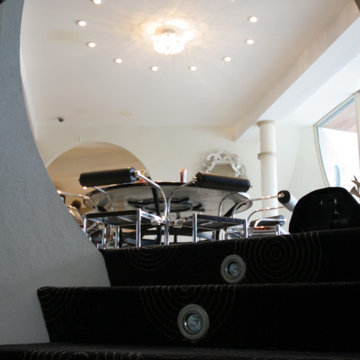
Media room stairs, contemporary interior design. Dark carpet stairs, down-lights, white walls and arched entryway to dining room. The Bubble House by Birchall & Partners Architects.
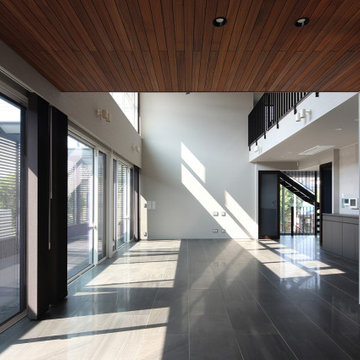
Foto på en mycket stor funkis matplats med öppen planlösning, med vita väggar, klinkergolv i porslin och svart golv
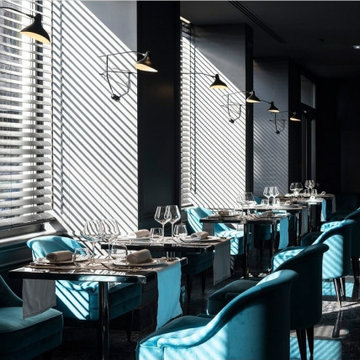
Ristorante con ampie vetrate e veneziane a schermare, pavimento in marmo nero con venature bianche, pareti con boiserie, arredo in stile classico/moderno con poltroncine e tavolini quadrati in metallo e vetro retro-colorato.
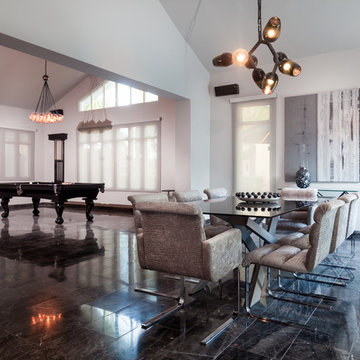
Idéer för en mycket stor modern separat matplats, med vita väggar, marmorgolv och svart golv
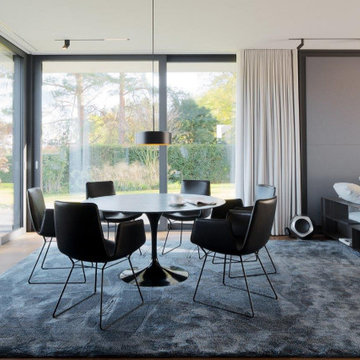
Ein Zuhause, das die Ruhe seiner Umgebung, direkt am Fluss, umgeben von Natur, widerspiegelt. In Zusammenarbeit mit Volker Röhricht Ingenieur Architekt (Architekt), Steinert & Bitterling (Innenarchitektur) und Anke Augsburg Licht (Lichtplanung) realisierte RUBY dieses Projekt.
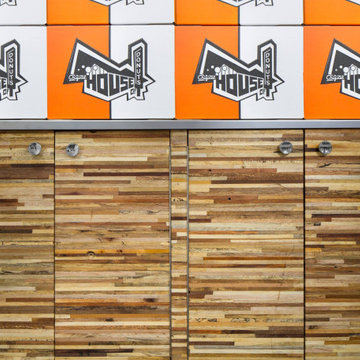
Cabinets
Idéer för att renovera ett mycket stort funkis kök med matplats, med grå väggar, mörkt trägolv och svart golv
Idéer för att renovera ett mycket stort funkis kök med matplats, med grå väggar, mörkt trägolv och svart golv
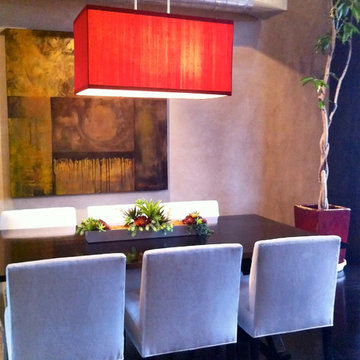
A black modern table is surrounded by 6 white chairs. Original abstract artwork and a silk red pendant. Wall are Venetian plaster.
Idéer för att renovera ett mycket stort funkis kök med matplats, med beige väggar, plywoodgolv och svart golv
Idéer för att renovera ett mycket stort funkis kök med matplats, med beige väggar, plywoodgolv och svart golv
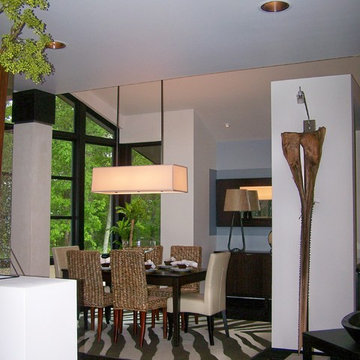
Jim Gitter
Inspiration för mycket stora eklektiska matplatser med öppen planlösning, med vita väggar, svart golv och bambugolv
Inspiration för mycket stora eklektiska matplatser med öppen planlösning, med vita väggar, svart golv och bambugolv
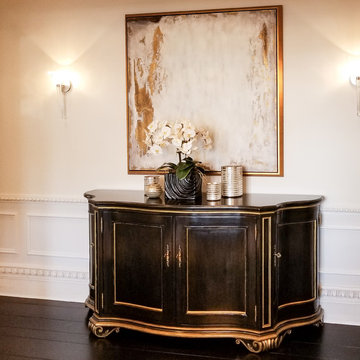
Black credenza in a black and white traditional home. in a hallway near dining room.
White, gold and almost black are used in this very large, traditional remodel of an original Landry Group Home, filled with contemporary furniture, modern art and decor. White painted moldings on walls and ceilings, combined with black stained wide plank wood flooring. Very grand spaces, including living room, family room, dining room and music room feature hand knotted rugs in modern light grey, gold and black free form styles. All large rooms, including the master suite, feature white painted fireplace surrounds in carved moldings. Music room is stunning in black venetian plaster and carved white details on the ceiling with burgandy velvet upholstered chairs and a burgandy accented Baccarat Crystal chandelier. All lighting throughout the home, including the stairwell and extra large dining room hold Baccarat lighting fixtures. Master suite is composed of his and her baths, a sitting room divided from the master bedroom by beautiful carved white doors. Guest house shows arched white french doors, ornate gold mirror, and carved crown moldings. All the spaces are comfortable and cozy with warm, soft textures throughout. Project Location: Lake Sherwood, Westlake, California. Project designed by Maraya Interior Design. From their beautiful resort town of Ojai, they serve clients in Montecito, Hope Ranch, Malibu and Calabasas, across the tri-county area of Santa Barbara, Ventura and Los Angeles, south to Hidden Hills.
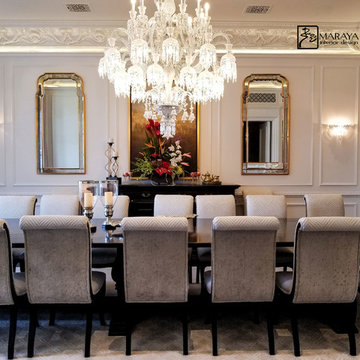
Large dining table in a black and white traditional home. Baccarat lighting over extra long table, black traditional credenzas.
White, gold and almost black are used in this very large, traditional remodel of an original Landry Group Home, filled with contemporary furniture, modern art and decor. White painted moldings on walls and ceilings, combined with black stained wide plank wood flooring. Very grand spaces, including living room, family room, dining room and music room feature hand knotted rugs in modern light grey, gold and black free form styles. All large rooms, including the master suite, feature white painted fireplace surrounds in carved moldings. Music room is stunning in black venetian plaster and carved white details on the ceiling with burgandy velvet upholstered chairs and a burgandy accented Baccarat Crystal chandelier. All lighting throughout the home, including the stairwell and extra large dining room hold Baccarat lighting fixtures. Master suite is composed of his and her baths, a sitting room divided from the master bedroom by beautiful carved white doors. Guest house shows arched white french doors, ornate gold mirror, and carved crown moldings. All the spaces are comfortable and cozy with warm, soft textures throughout. Project Location: Lake Sherwood, Westlake, California. Project designed by Maraya Interior Design. From their beautiful resort town of Ojai, they serve clients in Montecito, Hope Ranch, Malibu and Calabasas, across the tri-county area of Santa Barbara, Ventura and Los Angeles, south to Hidden Hills.
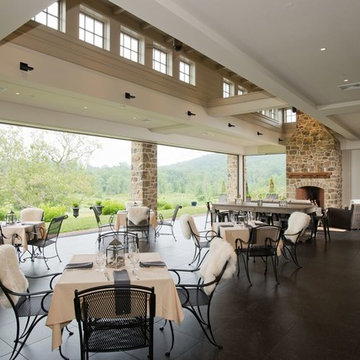
Foto på en mycket stor matplats med öppen planlösning, med vita väggar, klinkergolv i porslin, en standard öppen spis, en spiselkrans i sten och svart golv
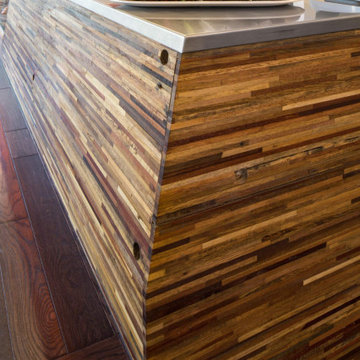
Counter
Idéer för ett mycket stort modernt kök med matplats, med grå väggar, mörkt trägolv och svart golv
Idéer för ett mycket stort modernt kök med matplats, med grå väggar, mörkt trägolv och svart golv
52 foton på mycket stor matplats, med svart golv
2