211 foton på mycket stor matplats, med vitt golv
Sortera efter:
Budget
Sortera efter:Populärt i dag
141 - 160 av 211 foton
Artikel 1 av 3
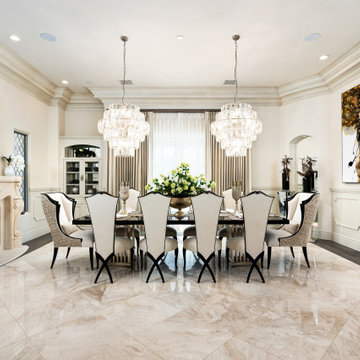
Formal dining room with custom chandeliers and dining set.
Inspiration för ett mycket stort 50 tals kök med matplats, med beige väggar, en standard öppen spis, en spiselkrans i sten, marmorgolv och vitt golv
Inspiration för ett mycket stort 50 tals kök med matplats, med beige väggar, en standard öppen spis, en spiselkrans i sten, marmorgolv och vitt golv
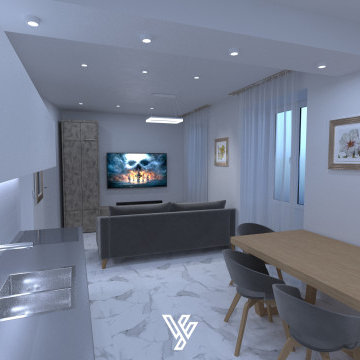
Exempel på en mycket stor modern matplats med öppen planlösning, med vita väggar, marmorgolv och vitt golv
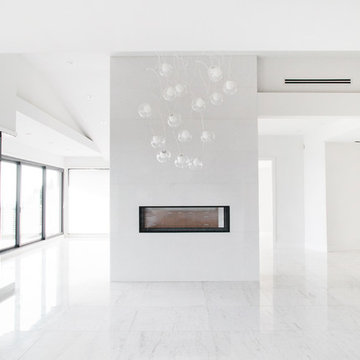
Dining room.
Foto på en mycket stor funkis matplats med öppen planlösning, med vita väggar, marmorgolv, en bred öppen spis, en spiselkrans i sten och vitt golv
Foto på en mycket stor funkis matplats med öppen planlösning, med vita väggar, marmorgolv, en bred öppen spis, en spiselkrans i sten och vitt golv
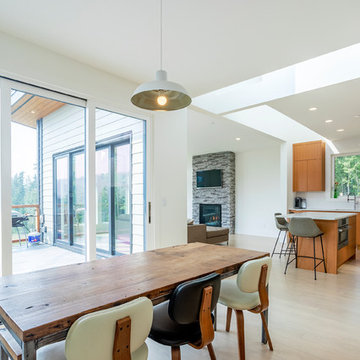
Photos by Brice Ferre
Inredning av en modern mycket stor matplats med öppen planlösning, med ljust trägolv och vitt golv
Inredning av en modern mycket stor matplats med öppen planlösning, med ljust trägolv och vitt golv
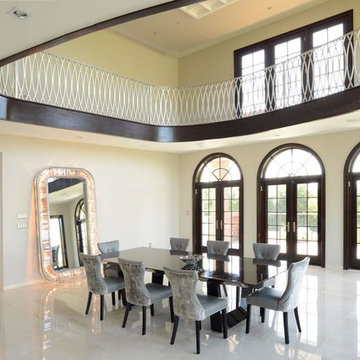
Inspiration för mycket stora moderna separata matplatser, med beige väggar, marmorgolv och vitt golv
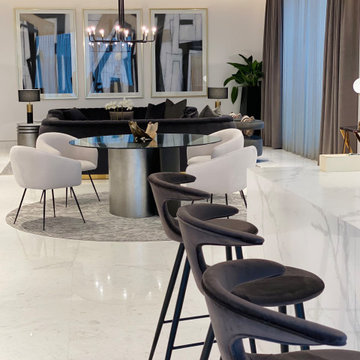
The beautiful transition between kitchen, breakfast nook, and informal living room.
Foto på en mycket stor matplats, med vita väggar, marmorgolv och vitt golv
Foto på en mycket stor matplats, med vita väggar, marmorgolv och vitt golv
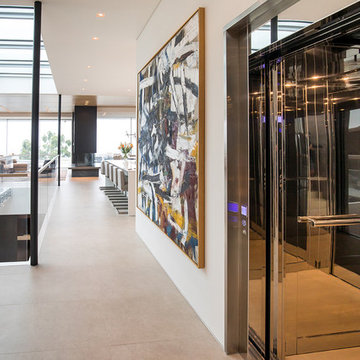
Trousdale Beverly Hills luxury home modern open plan interior & elevator. Photo by Jason Speth.
Inspiration för mycket stora moderna matplatser med öppen planlösning, med vita väggar, klinkergolv i porslin, en dubbelsidig öppen spis och vitt golv
Inspiration för mycket stora moderna matplatser med öppen planlösning, med vita väggar, klinkergolv i porslin, en dubbelsidig öppen spis och vitt golv
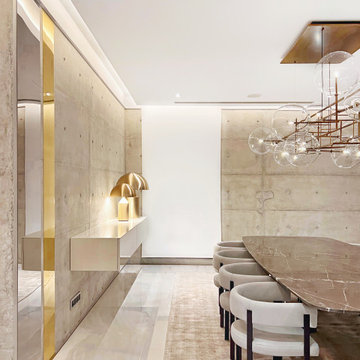
Inspiration för mycket stora medelhavsstil matplatser med öppen planlösning, med grå väggar, marmorgolv och vitt golv
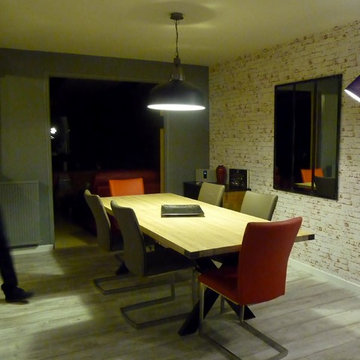
Le défi était de transformer cet ancien garage et espace de jeu pour les enfants en séjour moderne de type industriel.
Premier gros travail: retirer les plaques de polystyrène au plafond et le relisser afin de donner un vrai plafond à la nouvelle pièce.
Deuxième gros travail: changer le sol, qui a été recouvert par un pvc imitation parquet vieilli en chêne blanchi.
Troisième partie: création maison d'une verrière pour créer une véritable entrée. La verrière a été fabriquée grâce à des tasseaux de bois peints en noirs et du plexiglass . (Cette solution est peu coûteuse et très pratique quand les murs ne sont pas droits).
Quatrième partie: la pose du papier peint. Pour casser la longueur du mur, on a joué sur le visuel c'est à dire qu'on est venu mettre le même papier peint imitation brique dans 2 teintes. Le plus clair a été mis au fond sur environ les 2/3 du mur et le rouge placé à l'avant de la pièce.
Il ne restait plus qu'à mettre des meubles en adéquation avec le projet et pour créer du lien entre les 2 espaces (un espace jeu à l'avant et un espace repas au fond) on a positionné le buffet un peu de chaque côté.
La table et les chaises viennent de chez "Gautier", le buffet de chez "monsieur Meuble", l'horloge de chez 4 murs, le papier peint uni de chez "leroy merlin" et le papier peint brique de chez "AS Création".
Séverine Luizard
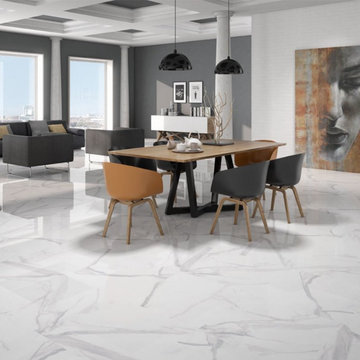
If you’re looking for beautiful gloss floor tiles in a contemporary large format why not try these stylish white marble effect tiles, made from glazed porcelain. Available in this new 60 cms x 120 cms super large format size or a popular 60.8 x 60.8 size, they are perfect for modern homes. Please contact the Direct Tile Warehouse team for free tile samples and tiling advice, and always check with your tiler that they are able to work with extra large tiles.
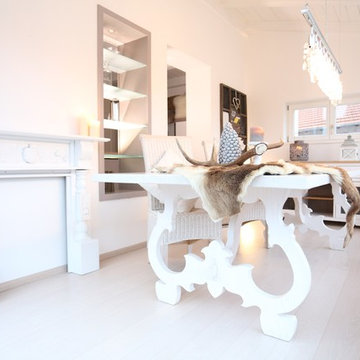
Romantisches Esszimmer mit XXL Esstisch bietet Platz für die ganze Familie. In viktorianischem Design mit Shabby Charakter. Esstisch in Ihrer Wunschgröße in vielen Holzarten natur oder lackiert nach RAL Palette möglich. Dieses Modell: Fichte weiß lackiert, 1,20mx2,80m
Fotonachweis: purityfilm Christian Wittmann
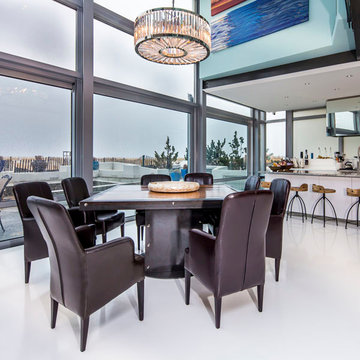
Inspiration för en mycket stor funkis matplats, med blå väggar och vitt golv
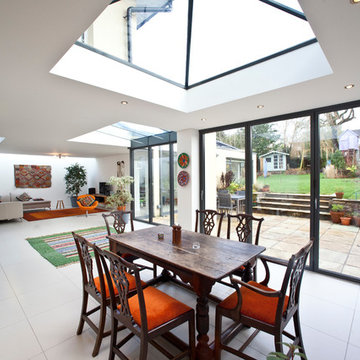
Dining area, part of a larger open plan living space.
Inspiration för mycket stora moderna matplatser med öppen planlösning, med vita väggar, klinkergolv i porslin och vitt golv
Inspiration för mycket stora moderna matplatser med öppen planlösning, med vita väggar, klinkergolv i porslin och vitt golv
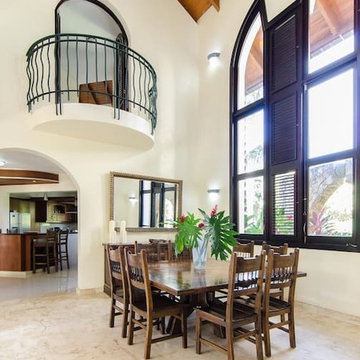
Idéer för att renovera en mycket stor tropisk matplats med öppen planlösning, med vita väggar, vitt golv och travertin golv
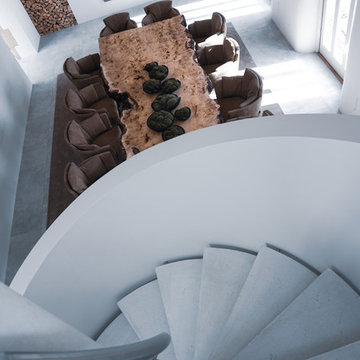
Progress images of our large Barn Renovation in the Cotswolds which see's stunning Janey Butler Interiors design being implemented throughout. With new large basement entertainment space incorporating bar, cinema, gym and games area. Stunning new Dining Hall space, Bedroom and Lounge area. More progress images of this amazing barns interior, exterior and landscape design to be added soon.
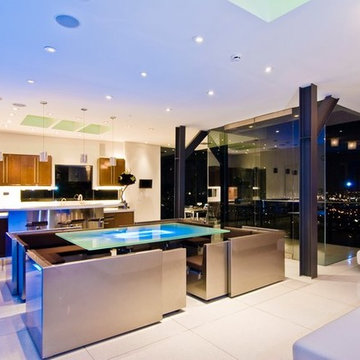
Harold Way Hollywood Hills modern open plan home with glass wall city views
Foto på en mycket stor funkis matplats med öppen planlösning, med vita väggar, klinkergolv i porslin och vitt golv
Foto på en mycket stor funkis matplats med öppen planlösning, med vita väggar, klinkergolv i porslin och vitt golv
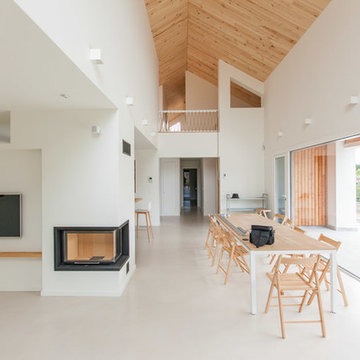
Idéer för mycket stora lantliga matplatser med öppen planlösning, med vita väggar och vitt golv
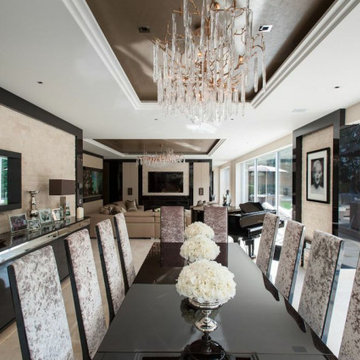
Inspiration för en mycket stor funkis matplats med öppen planlösning, med vita väggar, heltäckningsmatta och vitt golv
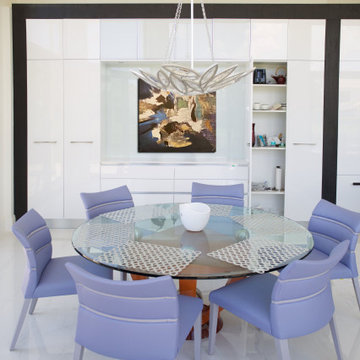
I was asked to update and design a new kitchen for my New Jersey client who has a home in Boca Raton. The project involved expanding the existing ranch and design a contemporary white kitchen. Below are the results of incorporating not only fine Italian cabinetry from a local Boca showroom but also a juxtaposition of textures and colors. Selecting the CeasarStone blue agate made the difference of a spectacular kitchen creating an artistic approach for the 14 ft island. The blue agate is imbedded within the white quarts counter. The wall cabinetry is a plethora of storage and so interesting with it's Post & Lintel dark wood frame design that plays with contrasts/ Shapes and textures abound with each interesting aspect like the irregular shaped back splash indispersed with mother of pearl mosaics. the client wanted a one of a kind chandelier and we designed it for her incorporating good functional and LED ambient lighting.
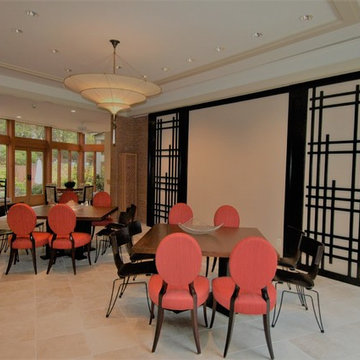
The large 370 square foot dining room with brick walls at each side of the room, floor to ceiling windows on the exterior wall and the opposite wall open to other areas of the home. Bulkheads were added at each side of the room to tie in to the exiting bulkheads at the window wall. An upholstered dcorative wall as designed for sound absorption. The lighting plan was redesigned and decorative wood trim was added to the ceiling and bulkheads,to correspond with the living room. The Fortuny Chandelier and 8 red Baker upholsterd dining chairs were from the previous residence and 8 Donghia stacking Kismo chiars were purchased. Two 54" square dining tables sit 8 each were designed by the Interior Designer.
211 foton på mycket stor matplats, med vitt golv
8