171 foton på mycket stor matplats
Sortera efter:
Budget
Sortera efter:Populärt i dag
1 - 20 av 171 foton
Artikel 1 av 3

Modern farmohouse interior with T&G cedar cladding; exposed steel; custom motorized slider; cement floor; vaulted ceiling and an open floor plan creates a unified look

Rustic Post and Beam Wedding Venue
Foto på en mycket stor rustik matplats med öppen planlösning, med bruna väggar och betonggolv
Foto på en mycket stor rustik matplats med öppen planlösning, med bruna väggar och betonggolv

Idéer för ett mycket stort 50 tals kök med matplats, med vita väggar, mörkt trägolv, en standard öppen spis, en spiselkrans i sten och brunt golv

Idéer för en mycket stor klassisk separat matplats, med vita väggar, mellanmörkt trägolv och brunt golv

Inspiration för en mycket stor vintage matplats med öppen planlösning, med mellanmörkt trägolv och brunt golv

Garden extension with high ceiling heights as part of the whole house refurbishment project. Extensions and a full refurbishment to a semi-detached house in East London.

This room is the new eat-in area we created, behind the barn door is a laundry room.
Inredning av ett lantligt mycket stort kök med matplats, med beige väggar, laminatgolv, en standard öppen spis och grått golv
Inredning av ett lantligt mycket stort kök med matplats, med beige väggar, laminatgolv, en standard öppen spis och grått golv

Dining room of Newport.
Idéer för mycket stora funkis matplatser med öppen planlösning, med vita väggar och mellanmörkt trägolv
Idéer för mycket stora funkis matplatser med öppen planlösning, med vita väggar och mellanmörkt trägolv

Bild på en mycket stor lantlig matplats med öppen planlösning, med vita väggar, mellanmörkt trägolv och brunt golv

This design involved a renovation and expansion of the existing home. The result is to provide for a multi-generational legacy home. It is used as a communal spot for gathering both family and work associates for retreats. ADA compliant.
Photographer: Zeke Ruelas

This was a complete interior and exterior renovation of a 6,500sf 1980's single story ranch. The original home had an interior pool that was removed and replace with a widely spacious and highly functioning kitchen. Stunning results with ample amounts of natural light and wide views the surrounding landscape. A lovely place to live.

The curved wall in the window side of this dining area creates a large and wide look. While the windows allow natural light to enter and fill the place with brightness and warmth in daytime, and the fireplace and chandelier offers comfort and radiance in a cold night.
Built by ULFBUILT - General contractor of custom homes in Vail and Beaver Creek. Contact us today to learn more.

Dining - Great Room - Kitchen
Inredning av ett modernt mycket stort kök med matplats, med flerfärgade väggar, kalkstensgolv och flerfärgat golv
Inredning av ett modernt mycket stort kök med matplats, med flerfärgade väggar, kalkstensgolv och flerfärgat golv
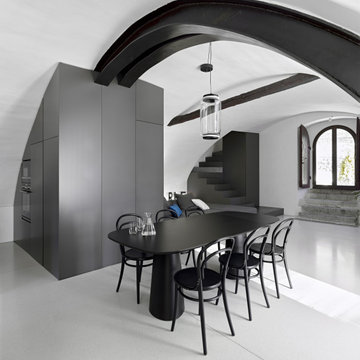
Inspiration för mycket stora moderna matplatser med öppen planlösning, med vita väggar och grått golv
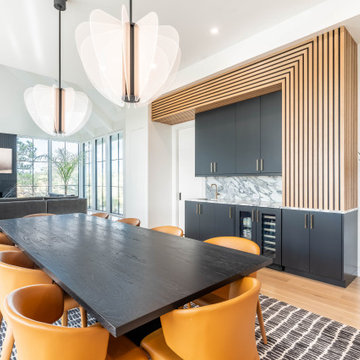
Idéer för att renovera en mycket stor funkis matplats med öppen planlösning, med vita väggar, ljust trägolv, en standard öppen spis och en spiselkrans i sten

Idéer för en mycket stor industriell matplats med öppen planlösning, med vita väggar, mellanmörkt trägolv och brunt golv

In der offenen Gestaltung mit dem mittig im Raum platzierten Kochfeld wirkt die optische Abgrenzung zum Essbereich dennoch harmonisch. Die großen Fenster und wenige Dekorationen lassen den Raum zu jeder Tageszeit stilvoll und modern erstrahlen.
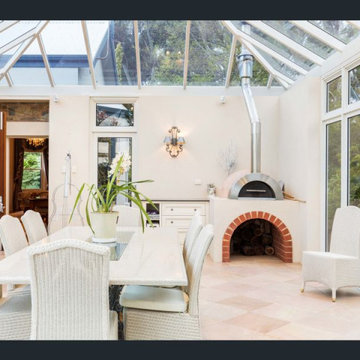
The Conservatory room is sun-filled year round and is a perfect entertaining space. Outdoor furniture and fabrics in classic style and colours create a relaxed atmosphere. the woodfired oven is a hand for a quick pizza or a roast dinner.
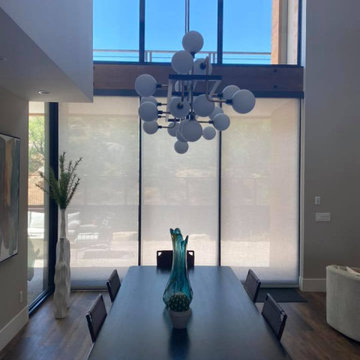
The Roller Shades seem to really enhance the aesthetics of the transitional home as they hide more behind the scenes in drawing the eye more towards the furniture and decor. The sheerness of these particular shades illuminate the light beautifully and perfectly into the dining room. Privacy features can also be added depending on the home owner.
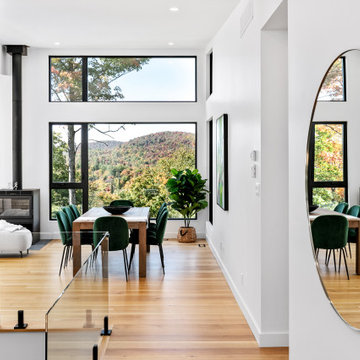
We had a great time staging this brand new two story home in the Laurentians, north of Montreal. The view and the colors of the changing leaves was the inspiration for our color palette in the living and dining room.
We actually sold all the furniture and accessories we brought into the home. Since there seems to be a shortage of furniture available, this idea of buying it from us has become a new trend.
If you are looking at selling your home or you would like us to furnish your new Air BNB, give us a call at 514-222-5553.
171 foton på mycket stor matplats
1