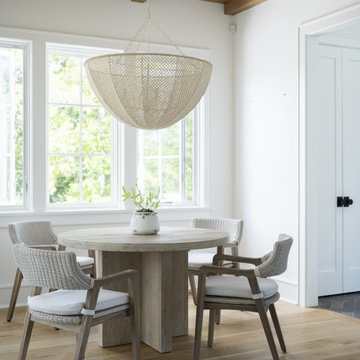169 foton på mycket stor matplats
Sortera efter:
Budget
Sortera efter:Populärt i dag
21 - 40 av 169 foton
Artikel 1 av 3
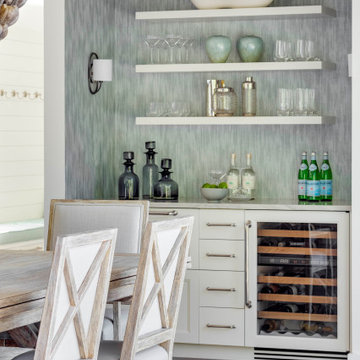
BAR VIGNETTE
Foto på ett mycket stort maritimt kök med matplats, med vita väggar och mellanmörkt trägolv
Foto på ett mycket stort maritimt kök med matplats, med vita väggar och mellanmörkt trägolv
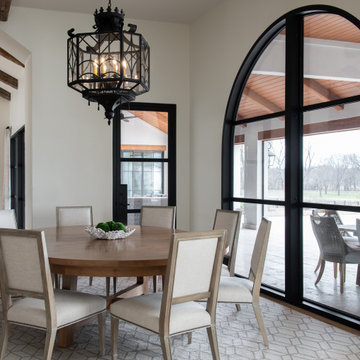
Martha O'Hara Interiors, Interior Design & Photo Styling | Ron McHam Homes, Builder | Jason Jones, Photography
Please Note: All “related,” “similar,” and “sponsored” products tagged or listed by Houzz are not actual products pictured. They have not been approved by Martha O’Hara Interiors nor any of the professionals credited. For information about our work, please contact design@oharainteriors.com.
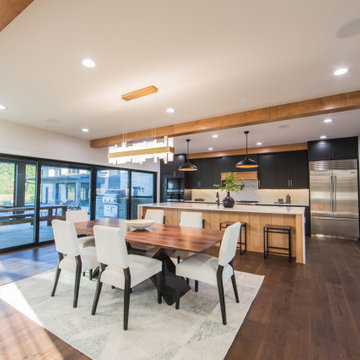
The kitchen, dining area and living room all flow areas all flow together in an open floor plan perfect for family time and entertaining.
Idéer för mycket stora funkis kök med matplatser, med vita väggar, mellanmörkt trägolv och brunt golv
Idéer för mycket stora funkis kök med matplatser, med vita väggar, mellanmörkt trägolv och brunt golv
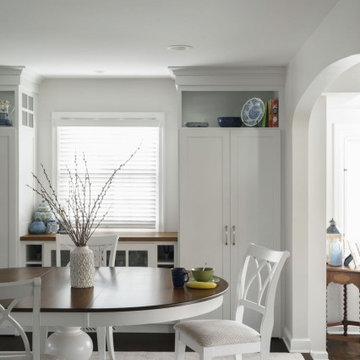
new built in cabinets w/ buffet serving station
opening into family room was widened and arched detail reflects other arched openings in home
Idéer för en mycket stor klassisk matplats med öppen planlösning, med beige väggar, mörkt trägolv och brunt golv
Idéer för en mycket stor klassisk matplats med öppen planlösning, med beige väggar, mörkt trägolv och brunt golv

Post and beam wedding venue great room with vaulted ceilings
Rustik inredning av en mycket stor matplats med öppen planlösning, med vita väggar, betonggolv och grått golv
Rustik inredning av en mycket stor matplats med öppen planlösning, med vita väggar, betonggolv och grått golv

Our design team listened carefully to our clients' wish list. They had a vision of a cozy rustic mountain cabin type master suite retreat. The rustic beams and hardwood floors complement the neutral tones of the walls and trim. Walking into the new primary bathroom gives the same calmness with the colors and materials used in the design.
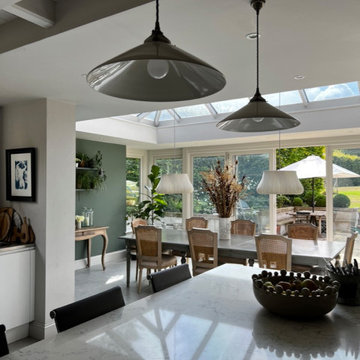
Inspiration för ett mycket stort lantligt kök med matplats, med gröna väggar, klinkergolv i porslin och grått golv
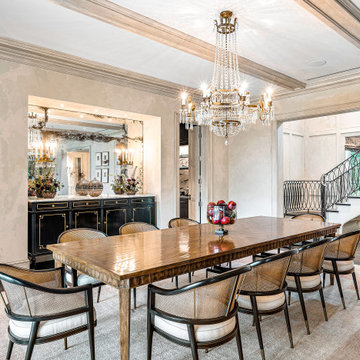
Idéer för att renovera en mycket stor tropisk matplats med öppen planlösning, med mörkt trägolv, brunt golv och beige väggar
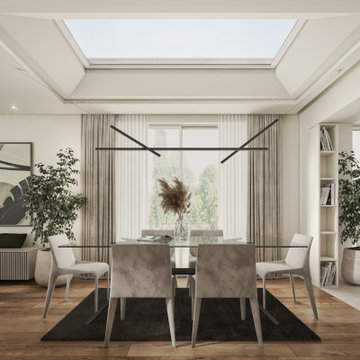
Inredning av en modern mycket stor matplats med öppen planlösning, med vita väggar, mellanmörkt trägolv och brunt golv
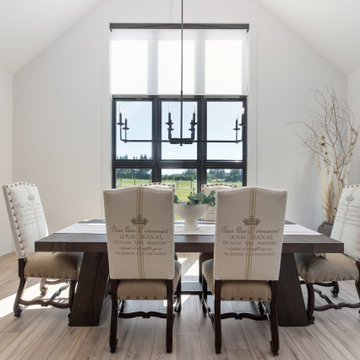
The black windows in this modern farmhouse dining room take in the Mt. Hood views. The dining room is integrated into the open-concept floorplan, and the large aged iron chandelier hangs above the dining table.
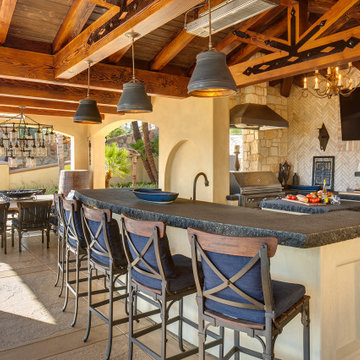
Inredning av ett medelhavsstil mycket stort kök med matplats, med gula väggar och betonggolv
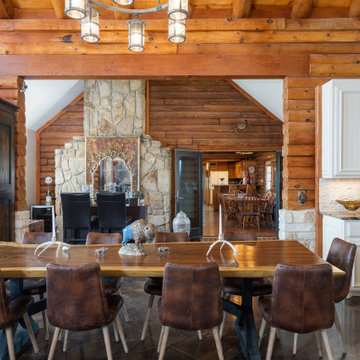
Inredning av en amerikansk mycket stor matplats med öppen planlösning, med betonggolv och brunt golv

Post and beam open concept wedding venue great room
Idéer för en mycket stor rustik matplats med öppen planlösning, med vita väggar, betonggolv och grått golv
Idéer för en mycket stor rustik matplats med öppen planlösning, med vita väggar, betonggolv och grått golv
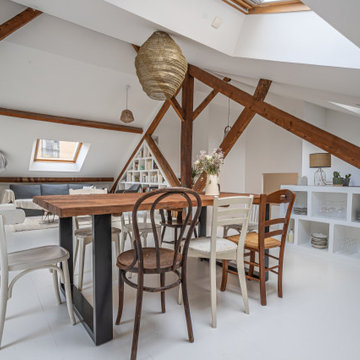
Idéer för mycket stora matplatser med öppen planlösning, med vita väggar, målat trägolv och vitt golv
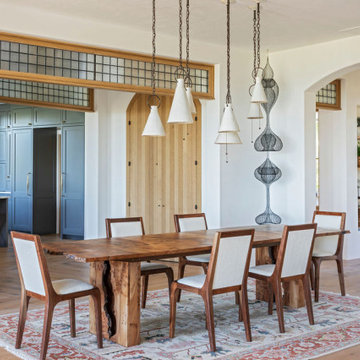
Foto på ett mycket stort maritimt kök med matplats, med vita väggar, ljust trägolv och brunt golv
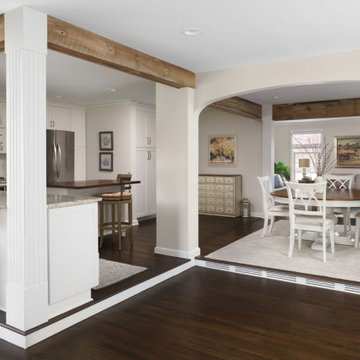
Bild på en mycket stor vintage matplats med öppen planlösning, med beige väggar, mörkt trägolv och brunt golv
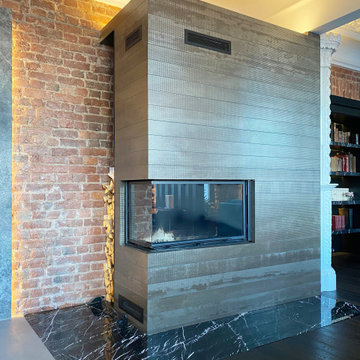
Зона столовой отделена от гостиной перегородкой из ржавых швеллеров, которая является опорой для брутального обеденного стола со столешницей из массива карагача с необработанными краями. Стулья вокруг стола относятся к эпохе европейского минимализма 70-х годов 20 века. Были перетянуты кожей коньячного цвета под стиль дивана изготовленного на заказ. Дровяной камин, обшитый керамогранитом с текстурой ржавого металла, примыкает к исторической белоснежной печи, обращенной в зону гостиной. Кухня зонирована от зоны столовой островом с барной столешницей. Подножье бара, сформировавшееся стихийно в результате неверно в полу выведенных водорозеток, было решено превратить в ступеньку, которая является излюбленным местом детей - на ней очень удобно сидеть в маленьком возрасте. Полы гостиной выложены из массива карагача тонированного в черный цвет.
Фасады кухни выполнены в отделке микроцементом, который отлично сочетается по цветовой гамме отдельной ТВ-зоной на серой мраморной панели и другими монохромными элементами интерьера.
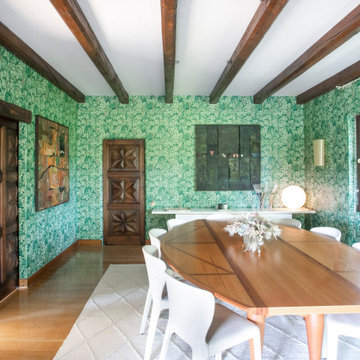
Idéer för att renovera en mycket stor medelhavsstil separat matplats, med gröna väggar, mellanmörkt trägolv och brunt golv
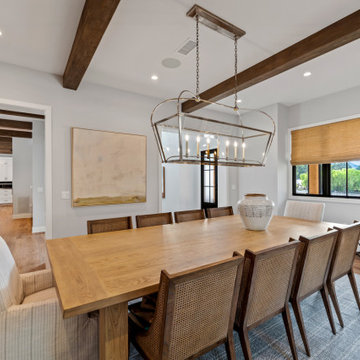
Our clients wanted the ultimate modern farmhouse custom dream home. They found property in the Santa Rosa Valley with an existing house on 3 ½ acres. They could envision a new home with a pool, a barn, and a place to raise horses. JRP and the clients went all in, sparing no expense. Thus, the old house was demolished and the couple’s dream home began to come to fruition.
The result is a simple, contemporary layout with ample light thanks to the open floor plan. When it comes to a modern farmhouse aesthetic, it’s all about neutral hues, wood accents, and furniture with clean lines. Every room is thoughtfully crafted with its own personality. Yet still reflects a bit of that farmhouse charm.
Their considerable-sized kitchen is a union of rustic warmth and industrial simplicity. The all-white shaker cabinetry and subway backsplash light up the room. All white everything complimented by warm wood flooring and matte black fixtures. The stunning custom Raw Urth reclaimed steel hood is also a star focal point in this gorgeous space. Not to mention the wet bar area with its unique open shelves above not one, but two integrated wine chillers. It’s also thoughtfully positioned next to the large pantry with a farmhouse style staple: a sliding barn door.
The master bathroom is relaxation at its finest. Monochromatic colors and a pop of pattern on the floor lend a fashionable look to this private retreat. Matte black finishes stand out against a stark white backsplash, complement charcoal veins in the marble looking countertop, and is cohesive with the entire look. The matte black shower units really add a dramatic finish to this luxurious large walk-in shower.
Photographer: Andrew - OpenHouse VC
169 foton på mycket stor matplats
2
