1 280 foton på mycket stor matplats
Sortera efter:
Budget
Sortera efter:Populärt i dag
1 - 20 av 1 280 foton
Artikel 1 av 3

dining room with al-fresco dining trellis
Idéer för en mycket stor modern matplats, med grå väggar och grått golv
Idéer för en mycket stor modern matplats, med grå väggar och grått golv

The lower ground floor of the house has witnessed the greatest transformation. A series of low-ceiling rooms were knocked-together, excavated by a couple of feet, and extensions constructed to the side and rear.
A large open-plan space has thus been created. The kitchen is located at one end, and overlooks an enlarged lightwell with a new stone stair accessing the front garden; the dining area is located in the centre of the space.
Photographer: Nick Smith

View into formal dining room from grand entry foyer. The floors of this home were stained with a custom blend of walnut and dark oak stain to let the grain of the white oak shine through. The walls have all been paneled and painted a crisp white to set off the stark gray used on the upper part of the walls, above the paneling. A silk light grey rug sits proud under a 12' wide custom dining table. Reclaimed wood planks from Canada and an industrial steel base harden the soft lines of the room and provide a bit of whimsy. Dining benches sit on one side of the table, and four leather and nail head studded chairs flank the other side. The table comfortably sits a party of 12.
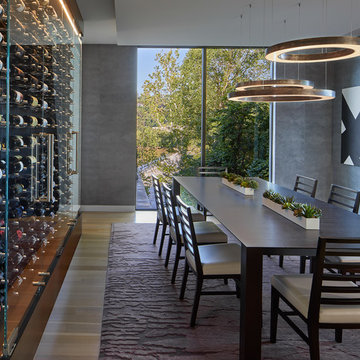
Exempel på en mycket stor modern separat matplats, med grå väggar, ljust trägolv och brunt golv
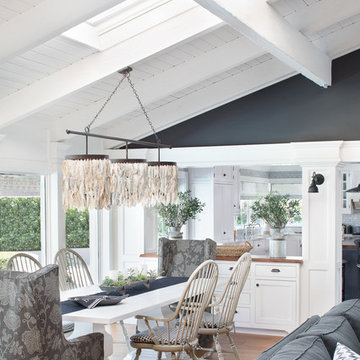
Jessica Glynn
Exempel på en mycket stor maritim matplats med öppen planlösning, med svarta väggar, mellanmörkt trägolv och rött golv
Exempel på en mycket stor maritim matplats med öppen planlösning, med svarta väggar, mellanmörkt trägolv och rött golv
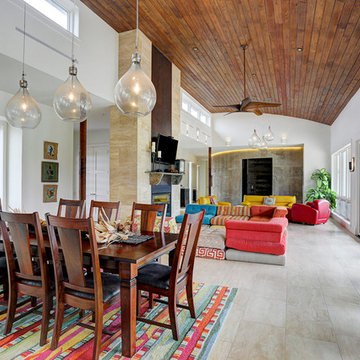
tkimages.com
Idéer för en mycket stor modern matplats med öppen planlösning, med vita väggar, klinkergolv i porslin och beiget golv
Idéer för en mycket stor modern matplats med öppen planlösning, med vita väggar, klinkergolv i porslin och beiget golv
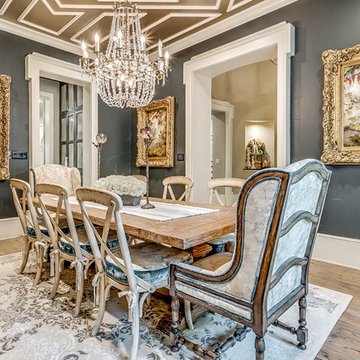
This elegant formal dining room is a beautiful interpretation of French design style. The custom upholstered wingback chairs are hand stained and distressed along with the distressed dining chairs. The orate, gold gilded frames bring baroque glamour to the space along with the beautiful overhead crystal chandelier. The ceiling panel design adds interest and dimension.
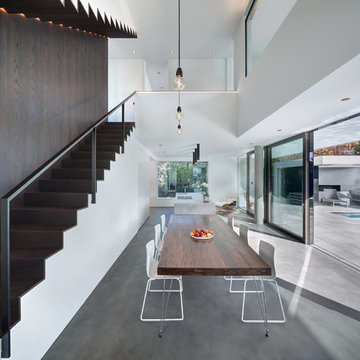
Bild på en mycket stor funkis matplats med öppen planlösning, med vita väggar, linoleumgolv och grått golv
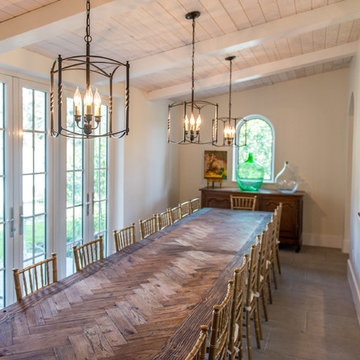
Photos are of one of our customers' finished project. We did over 90 beams for use throughout their home :)
When choosing beams for your project, there are many things to think about. One important consideration is the weight of the beam, especially if you want to affix it to your ceiling. Choosing a solid beam may not be the best choice since some of them can weigh upwards of 1000 lbs. Our craftsmen have several solutions for this common problem.
One such solution is to fabricate a ceiling beam using veneer that is "sliced" from the outside of an existing beam. Our craftsmen then carefully miter the edges and create a lighter weight, 3 sided solution.
Another common method is "hogging out" the beam. We hollow out the beam leaving the original outer character of three sides intact. (Hogging out is a good method to use when one side of the beam is less than attractive.)
Our 3-sided and Hogged out beams are available in Reclaimed or Old Growth woods.

Coronado, CA
The Alameda Residence is situated on a relatively large, yet unusually shaped lot for the beachside community of Coronado, California. The orientation of the “L” shaped main home and linear shaped guest house and covered patio create a large, open courtyard central to the plan. The majority of the spaces in the home are designed to engage the courtyard, lending a sense of openness and light to the home. The aesthetics take inspiration from the simple, clean lines of a traditional “A-frame” barn, intermixed with sleek, minimal detailing that gives the home a contemporary flair. The interior and exterior materials and colors reflect the bright, vibrant hues and textures of the seaside locale.
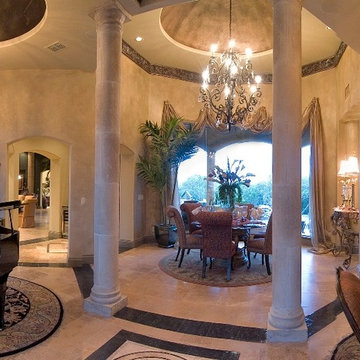
Bild på en mycket stor vintage matplats med öppen planlösning, med beige väggar, klinkergolv i keramik och flerfärgat golv

Large dining room with wine storage wall. Custom mahogany table with Dakota Jackson chairs. Wet bar with lighted liquor display,
Project designed by Susie Hersker’s Scottsdale interior design firm Design Directives. Design Directives is active in Phoenix, Paradise Valley, Cave Creek, Carefree, Sedona, and beyond.
For more about Design Directives, click here: https://susanherskerasid.com/
To learn more about this project, click here: https://susanherskerasid.com/desert-contemporary/
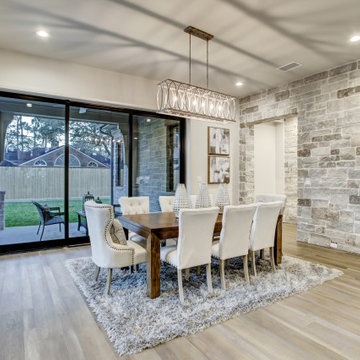
Inspiration för en mycket stor funkis matplats, med beige väggar, mellanmörkt trägolv och brunt golv
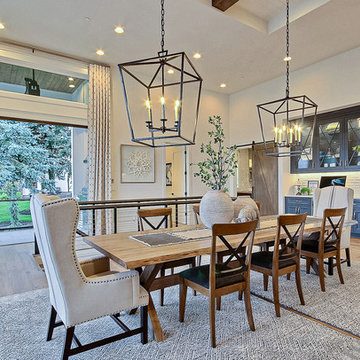
Inspired by the majesty of the Northern Lights and this family's everlasting love for Disney, this home plays host to enlighteningly open vistas and playful activity. Like its namesake, the beloved Sleeping Beauty, this home embodies family, fantasy and adventure in their truest form. Visions are seldom what they seem, but this home did begin 'Once Upon a Dream'. Welcome, to The Aurora.

The stunning two story dining room in this Bloomfield Hills home, completed in 2015, allows the twenty foot wall of windows and the breathtaking lake views beyond to take center stage as the key focal point. Twin built in buffets grace the two side walls, offering substantial storage and serving space for the generously proportioned room. The floating cabinets are topped with leathered granite mitered countertops in Fantasy Black. The backsplashes feature Peau de Béton, lightweight fiberglass reinforced concrete panels, in a dynamic Onyx finish for a sophisticated industrial look. The custom walnut table sports a metal edge binding, furthering the modern industrial theme of the buffets. The soaring ceiling is treated to a stepped edge detail with indirect LED strip lighting above to provide ambient light to accent the scene below.
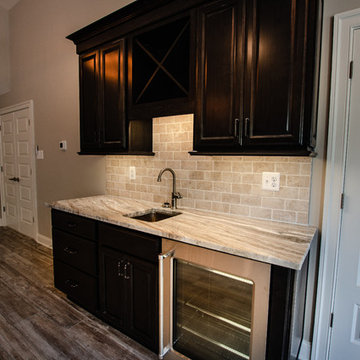
Bild på en mycket stor vintage separat matplats, med beige väggar, ljust trägolv och brunt golv
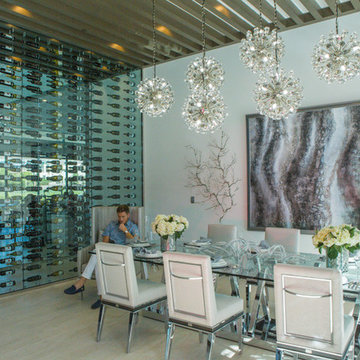
Fully Custom Dining Room
Idéer för mycket stora funkis matplatser med öppen planlösning, med vita väggar, klinkergolv i porslin och beiget golv
Idéer för mycket stora funkis matplatser med öppen planlösning, med vita väggar, klinkergolv i porslin och beiget golv
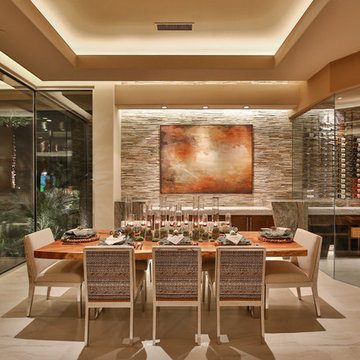
Trent Teigen
Inspiration för en mycket stor funkis separat matplats, med klinkergolv i porslin, beige väggar och beiget golv
Inspiration för en mycket stor funkis separat matplats, med klinkergolv i porslin, beige väggar och beiget golv

Dining and family area.
Inspiration för en mycket stor funkis matplats med öppen planlösning, med vita väggar och mellanmörkt trägolv
Inspiration för en mycket stor funkis matplats med öppen planlösning, med vita väggar och mellanmörkt trägolv
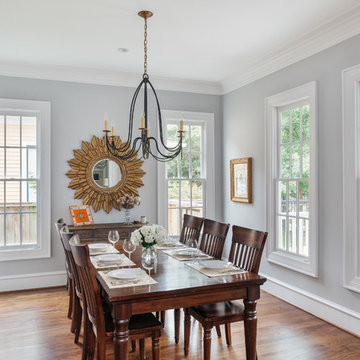
Benjamin Hill Photography
Inspiration för mycket stora klassiska matplatser, med mellanmörkt trägolv, brunt golv och grå väggar
Inspiration för mycket stora klassiska matplatser, med mellanmörkt trägolv, brunt golv och grå väggar
1 280 foton på mycket stor matplats
1