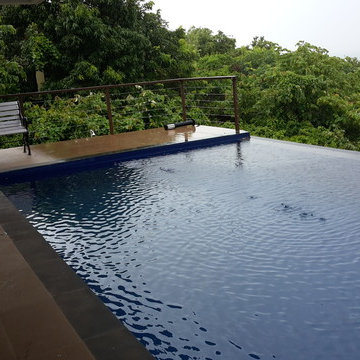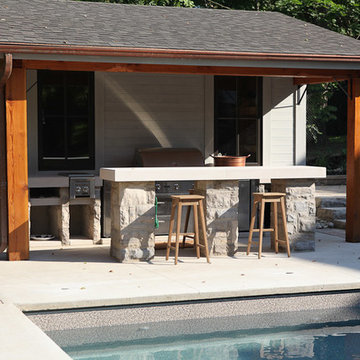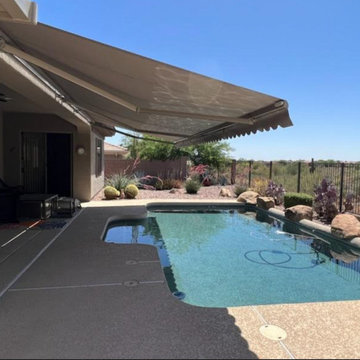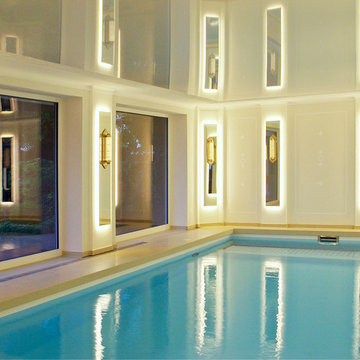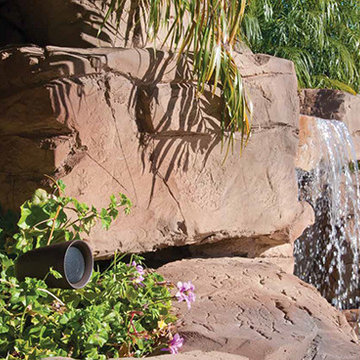189 foton på mycket stor ovanmarkspool
Sortera efter:
Budget
Sortera efter:Populärt i dag
101 - 120 av 189 foton
Artikel 1 av 3
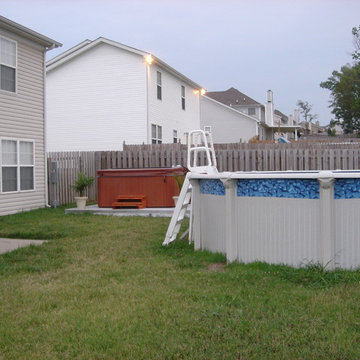
Bild på en mycket stor funkis rektangulär ovanmarkspool på baksidan av huset, med spabad och trädäck
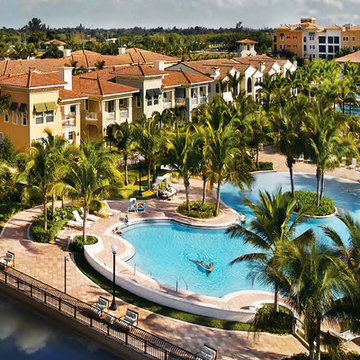
A shapely oval pool surrounded by private cabanas, a dedicated lap pool where you can swim till your heart’s content and a lagoon pool for those looking for a fun-filled tropical getaway.
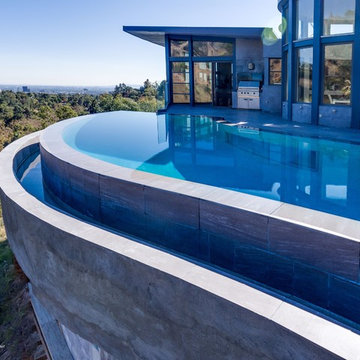
Exempel på en mycket stor modern anpassad ovanmarkspool på baksidan av huset
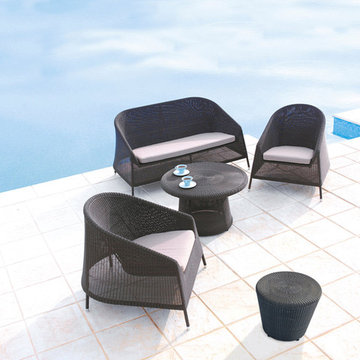
Kingston lounge chair is a unique design that combines the best in modern design and functionality. All models are stackable despite their size, which is especially useful in situations where storage can be a challenge.
The superior quality of the materials used in the production means that the Kingston Outdoor lounge remains maintenance free, and can be left outside in all types of weather.
BRAND
Cane-line
DESIGNER
FOERSOM & HIORT-LORENZEN MDD
ORIGIN
Denmark
FINISHES
Round Thin Fibre Weave
LOURS
Weave – Mocha
CUSHIONS (seat only)
Black | Brown | Natural | Taupe | Coal | Charcoal
DIMENSIONS
W 79cm
D 86cm
H 78cm
SH 36cm
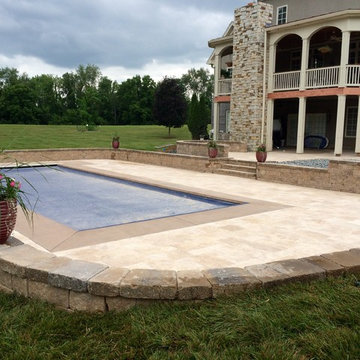
Klassisk inredning av en mycket stor anpassad ovanmarkspool på baksidan av huset, med spabad och naturstensplattor
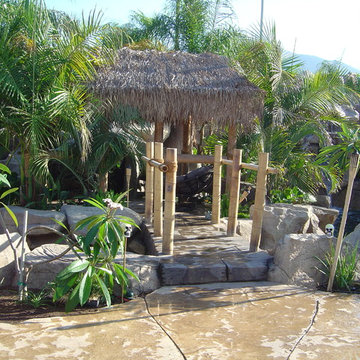
Idéer för en mycket stor ovanmarkspool på baksidan av huset, med vattenrutschkana och stämplad betong
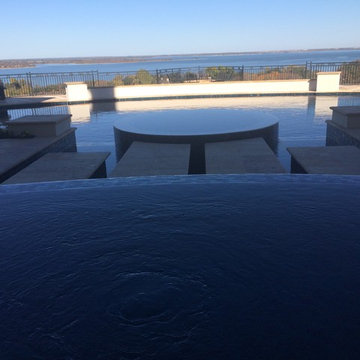
Gold Medal Design Award Winner at the 2015 Southwest Region Pool and Spa Show! This job is of a very rare scale for a residential pool and was under construction for nearly three years. This project actually began on a vacant lot, because once the house slab was in place there would have been no access. It was necessary to build a 300 foot long retaining wall then backfill behind it. Sixty truckloads of fill were compacted into place to provide the suitable base for this pool.
This massive pool begins with an elevated fountain built adjacent to the windows on the back of the home. The water spills into a mid-level fountain, which surrounds a zero edge spa capped with 3” by 3” travertine tile and also features a travertine arm rest under the water. Travertine capped stepping stones in the middle fountain give access to the spa. From both the mid-level fountain and the spa, the water finally returns to the main pool. The longest part of the pool is a 75 foot by 10 foot lap lane that is 6 feet deep. A diamond pattern lane maker made of glass tiles runs the length of the of the lap lane. The pool then steps up to 4 feet to provide a large play area then finally terminates with a 450 square foot sun shelf.
The pool elevation is 4 feet below the house. This accommodates the two levels of fountains dropping to the pool level. Numerous bullnose travertine capped steps and planter walls help to soften the transitions in elevation. The pool coping is 2 inch thick bullnose travertine. The matching travertine on the 3,500 sq. ft. patio is accented by a contrasting pattern.
The entire pool has a tile interior. There were four different tiles used on the project totaling over 5,100 square feet. The tile was a custom blend, ordered in advance and was warehoused for over two years while the home was being constructed.
As expected on a job of this magnitude, the pool features everything one might expect including cutting edge automation and equipment, 13 LED lights, and in-floor cleaning system.
This magnificent swimming pool has an equally spectacular elevated lake view as a backdrop. Over 80 feet from the back of the house where the pool started is a fire pit area positioned perfectly to take full advantage of that view.
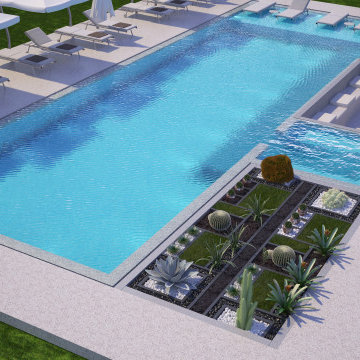
Located in Buloba on the outskirts of Uganda's capital city - Kampala overlooking Buloba Town, this elegant country home was designed with comfort & serenity in mind.
Spanning a gross acreage of about half an acre, the house boasts more than adequate bedroom space, children's play area, marble & tile floors, wide-open Y stairs, a family cinema hall, a swimming pool, a pool house, and other artistic features. The exterior was meticulously rendered in Cinema 4D to pull off this unique contemporary design.
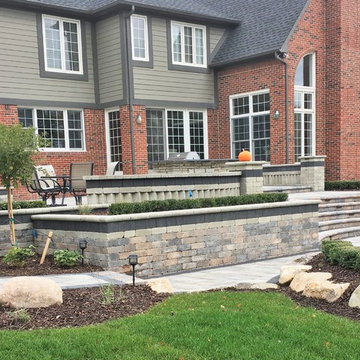
Foto på en mycket stor vintage ovanmarkspool på baksidan av huset, med spabad och kakelplattor
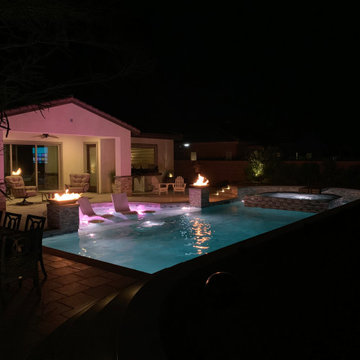
Exempel på en mycket stor medelhavsstil anpassad ovanmarkspool på baksidan av huset, med en fontän och marksten i betong
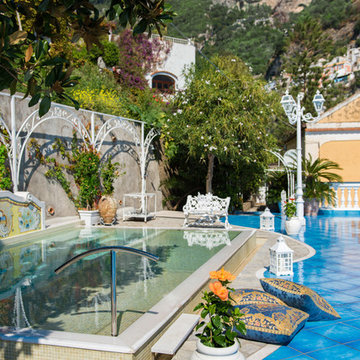
Foto: Vito Fusco
Idéer för att renovera en mycket stor vintage rektangulär pool, med en fontän och kakelplattor
Idéer för att renovera en mycket stor vintage rektangulär pool, med en fontän och kakelplattor
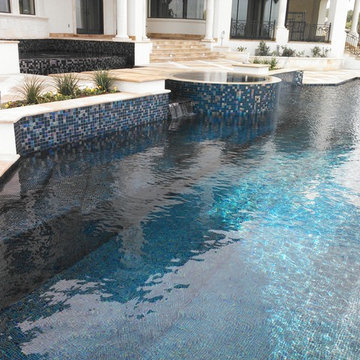
Gold Medal Design Award Winner at the 2015 Southwest Region Pool and Spa Show! This job is of a very rare scale for a residential pool and was under construction for nearly three years. This project actually began on a vacant lot, because once the house slab was in place there would have been no access. It was necessary to build a 300 foot long retaining wall then backfill behind it. Sixty truckloads of fill were compacted into place to provide the suitable base for this pool.
This massive pool begins with an elevated fountain built adjacent to the windows on the back of the home. The water spills into a mid-level fountain, which surrounds a zero edge spa capped with 3” by 3” travertine tile and also features a travertine arm rest under the water. Travertine capped stepping stones in the middle fountain give access to the spa. From both the mid-level fountain and the spa, the water finally returns to the main pool. The longest part of the pool is a 75 foot by 10 foot lap lane that is 6 feet deep. A diamond pattern lane maker made of glass tiles runs the length of the of the lap lane. The pool then steps up to 4 feet to provide a large play area then finally terminates with a 450 square foot sun shelf.
The pool elevation is 4 feet below the house. This accommodates the two levels of fountains dropping to the pool level. Numerous bullnose travertine capped steps and planter walls help to soften the transitions in elevation. The pool coping is 2 inch thick bullnose travertine. The matching travertine on the 3,500 sq. ft. patio is accented by a contrasting pattern.
The entire pool has a tile interior. There were four different tiles used on the project totaling over 5,100 square feet. The tile was a custom blend, ordered in advance and was warehoused for over two years while the home was being constructed.
As expected on a job of this magnitude, the pool features everything one might expect including cutting edge automation and equipment, 13 LED lights, and in-floor cleaning system.
This magnificent swimming pool has an equally spectacular elevated lake view as a backdrop. Over 80 feet from the back of the house where the pool started is a fire pit area positioned perfectly to take full advantage of that view.
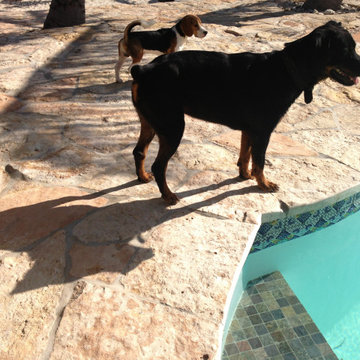
Architectural Design and Construction of Infinity pool at the Beach in San Bruno Yucatan. Design and Built by Gabriela Cornelio Architect in Xtampu Yucatan Mexico for Merida Architects Firm
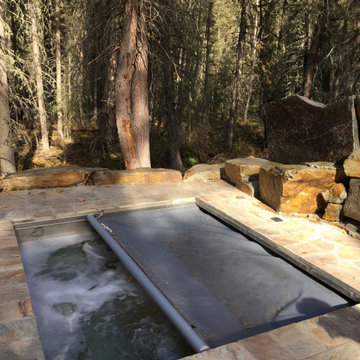
Some pics of the completed project rear yard showing the custom spa set into the heated slab patio along with the exterior of the boiler room and the control switch panel. Also the massive amount of natural rock for the walls and steps and the outdoor kitchen. What a great project!!
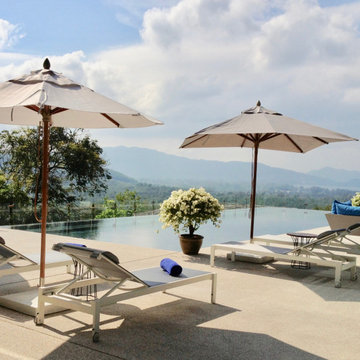
VILLA DE VACANCES THAILANDE
3000M2 sur trois niveaux
2 master bedrooms. 5 suites
Salon, terrasse, salle à manger, cuisine à l’étage.
Salon, terrasse bar, cuisine niveau piscine.
Intérieur et extérieur communiquent et se fondent dans le décor. Chaque détail est pensé pour sublimer la magie la de ce lieu unique.
189 foton på mycket stor ovanmarkspool
6
