209 foton på mycket stor pool längs med huset
Sortera efter:
Budget
Sortera efter:Populärt i dag
1 - 20 av 209 foton
Artikel 1 av 3
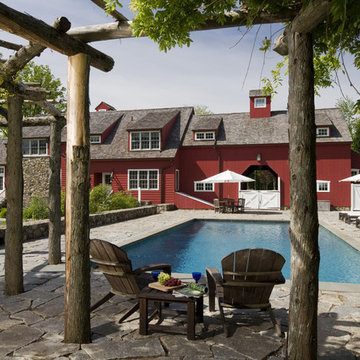
A rustic pergola provides a shady spot beside the pool.
Robert Benson Photography
Exempel på en mycket stor lantlig rektangulär pool längs med huset, med naturstensplattor
Exempel på en mycket stor lantlig rektangulär pool längs med huset, med naturstensplattor
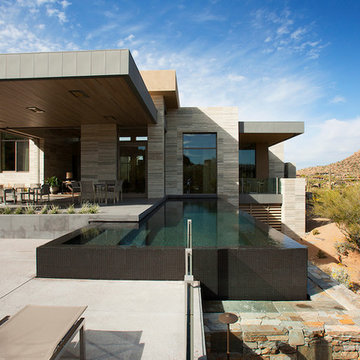
The primary goal for this project was to craft a modernist derivation of pueblo architecture. Set into a heavily laden boulder hillside, the design also reflects the nature of the stacked boulder formations. The site, located near local landmark Pinnacle Peak, offered breathtaking views which were largely upward, making proximity an issue. Maintaining southwest fenestration protection and maximizing views created the primary design constraint. The views are maximized with careful orientation, exacting overhangs, and wing wall locations. The overhangs intertwine and undulate with alternating materials stacking to reinforce the boulder strewn backdrop. The elegant material palette and siting allow for great harmony with the native desert.
The Elegant Modern at Estancia was the collaboration of many of the Valley's finest luxury home specialists. Interiors guru David Michael Miller contributed elegance and refinement in every detail. Landscape architect Russ Greey of Greey | Pickett contributed a landscape design that not only complimented the architecture, but nestled into the surrounding desert as if always a part of it. And contractor Manship Builders -- Jim Manship and project manager Mark Laidlaw -- brought precision and skill to the construction of what architect C.P. Drewett described as "a watch."
Project Details | Elegant Modern at Estancia
Architecture: CP Drewett, AIA, NCARB
Builder: Manship Builders, Carefree, AZ
Interiors: David Michael Miller, Scottsdale, AZ
Landscape: Greey | Pickett, Scottsdale, AZ
Photography: Dino Tonn, Scottsdale, AZ
Publications:
"On the Edge: The Rugged Desert Landscape Forms the Ideal Backdrop for an Estancia Home Distinguished by its Modernist Lines" Luxe Interiors + Design, Nov/Dec 2015.
Awards:
2015 PCBC Grand Award: Best Custom Home over 8,000 sq. ft.
2015 PCBC Award of Merit: Best Custom Home over 8,000 sq. ft.
The Nationals 2016 Silver Award: Best Architectural Design of a One of a Kind Home - Custom or Spec
2015 Excellence in Masonry Architectural Award - Merit Award
Photography: Dino Tonn
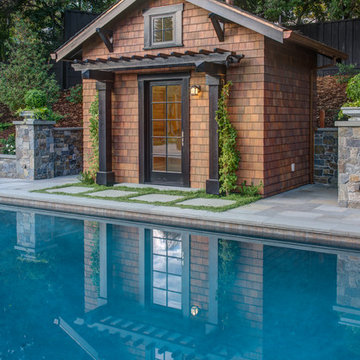
Photography by Treve Johnson
Foto på en mycket stor vintage träningspool längs med huset, med naturstensplattor och poolhus
Foto på en mycket stor vintage träningspool längs med huset, med naturstensplattor och poolhus
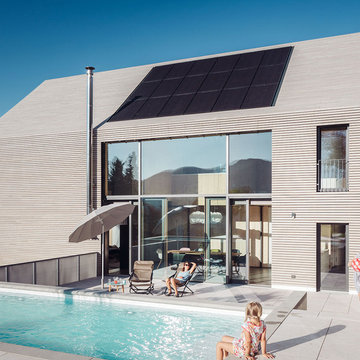
Jürgen Pollak
Idéer för en mycket stor modern ovanmarkspool längs med huset, med naturstensplattor
Idéer för en mycket stor modern ovanmarkspool längs med huset, med naturstensplattor
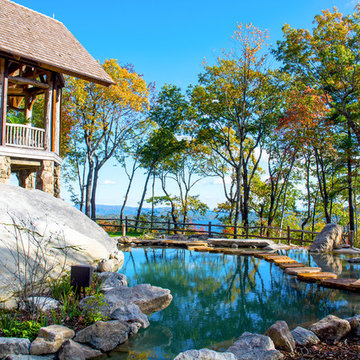
Nestled above Lake Toxaway near Asheville and Brevard, North Carolina, the Mountain Lake Pool epitomizes the natural surroundings and includes a stream and waterfall from the front of the house, under a bridge and around the left-in-place boulder to the left in the photo. A grotto and "swimming hole" top off the experience as the water flows around the stepping stones and over another waterfall.
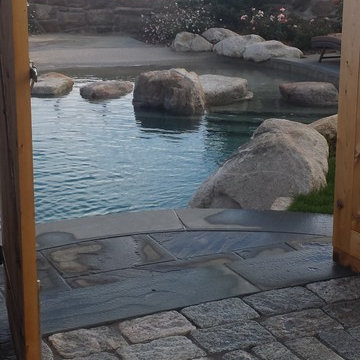
Magonolia Mass ocean front naturalistic oversized pool with water fall features, stepping stones dividing beach entry
Inredning av en maritim mycket stor anpassad baddamm längs med huset, med en fontän och naturstensplattor
Inredning av en maritim mycket stor anpassad baddamm längs med huset, med en fontän och naturstensplattor
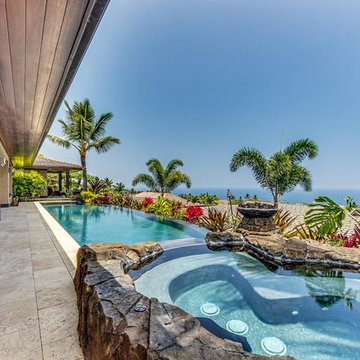
lanai on opposite side of living spaces with infinity pool and hot tub surrounded by lava rock
Exotisk inredning av en mycket stor pool längs med huset, med kakelplattor
Exotisk inredning av en mycket stor pool längs med huset, med kakelplattor
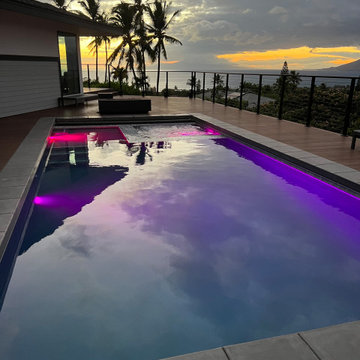
This dated home has been massively transformed with modern additions, finishes and fixtures. A full turn key every surface touched. Created a new floor plan of the existing interior of the main house. We exposed the T&G ceilings and captured the height in most areas. The exterior hardscape, windows- siding-roof all new materials. The main building was re-space planned to add a glass dining area wine bar and then also extended to bridge to another existing building to become the main suite with a huge bedroom, main bath and main closet with high ceilings. In addition to the three bedrooms and two bathrooms that were reconfigured. Surrounding the main suite building are new decks and a new elevated pool. These decks then also connected the entire much larger home to the existing - yet transformed pool cottage. The lower level contains 3 garage areas and storage rooms. The sunset views -spectacular of Molokini and West Maui mountains.
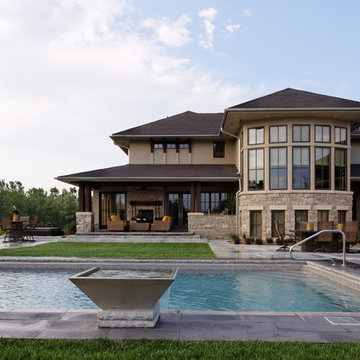
Jeffrey Bebee Photography
Exempel på en mycket stor modern rektangulär pool längs med huset, med marksten i betong
Exempel på en mycket stor modern rektangulär pool längs med huset, med marksten i betong
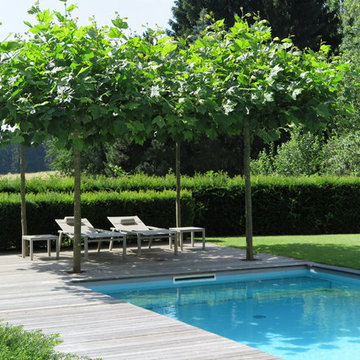
Gartenplan Esken & Hindrichs GmbH, Gärtner von Eden
Idéer för en mycket stor modern träningspool längs med huset, med poolhus och betongplatta
Idéer för en mycket stor modern träningspool längs med huset, med poolhus och betongplatta
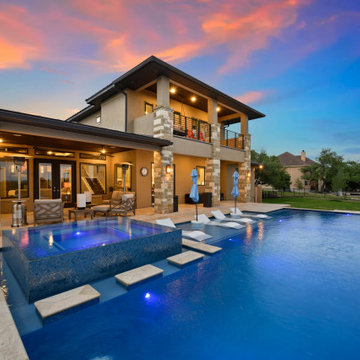
Experience the epitome of luxury living in this contemporary double-storey home. As you step onto the 2nd-floor balcony, you'll be greeted by breathtaking views of the lush landscape and the pool area. The glass doors and windows seamlessly merge indoor and outdoor spaces, allowing natural light to flood the interior. This is a home where storytelling meets sophistication.
Relax in the pool house, unwind on the outdoor chairs, or cozy up by the outdoor fire bowl under the stars. The pool area is adorned with pool lounge chairs, umbrellas, and pool lighting for your enjoyment. The brown wooden ceiling and brick walls add warmth and character to the atmosphere.
Inside, discover the art of living with ceiling fans and ceiling lights enhancing the ambiance. An indoor swing invites you to create cherished memories, and the wall clock keeps you in perfect time. Personalize your space with table lamps and a variety of wall frames.
The pool & spa beckon you to dive into an oasis of relaxation, surrounded by outdoor plants and an outdoor metal fence for your privacy. The luxury home's exterior and interior view is a testament to contemporary design and comfort.
From the moment you enter, the stairs guide you through this unique haven, offering a glimpse into the exquisite details of this home. Whether you're lounging by the pool or enjoying the inviting charm of the indoor spaces, this luxury abode offers an unparalleled lifestyle for those who appreciate the finer things in life.
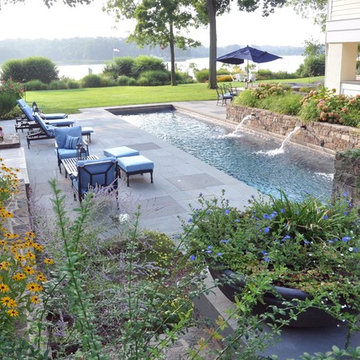
Colorful plantings make space come alive
Amerikansk inredning av en mycket stor rektangulär träningspool längs med huset, med en fontän och naturstensplattor
Amerikansk inredning av en mycket stor rektangulär träningspool längs med huset, med en fontän och naturstensplattor
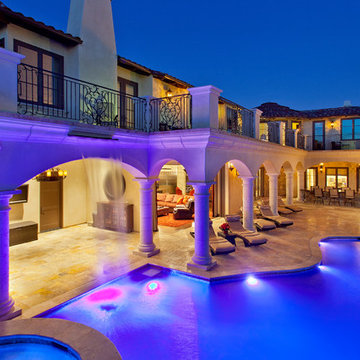
waterfall from the second floor
Photo Credit: Darren Edwards
Foto på en mycket stor medelhavsstil infinitypool längs med huset, med en fontän och naturstensplattor
Foto på en mycket stor medelhavsstil infinitypool längs med huset, med en fontän och naturstensplattor
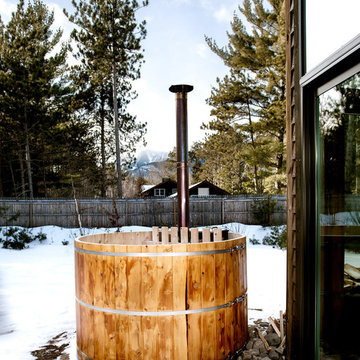
F2FOTO
Inspiration för en mycket stor rustik pool längs med huset, med spabad och trädäck
Inspiration för en mycket stor rustik pool längs med huset, med spabad och trädäck
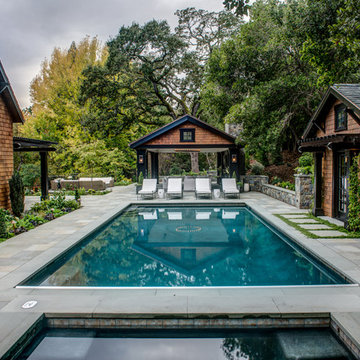
Photography by Treve Johnson
Idéer för en mycket stor klassisk träningspool längs med huset, med naturstensplattor och spabad
Idéer för en mycket stor klassisk träningspool längs med huset, med naturstensplattor och spabad
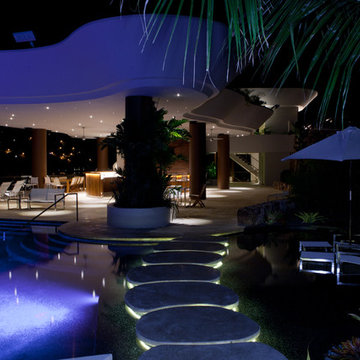
Philippe Vermes
Inredning av en exotisk mycket stor anpassad träningspool längs med huset
Inredning av en exotisk mycket stor anpassad träningspool längs med huset
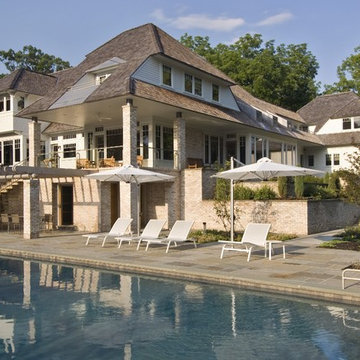
View from pool to new home created for an extended family in upstate New York
Bild på en mycket stor vintage rektangulär träningspool längs med huset, med naturstensplattor
Bild på en mycket stor vintage rektangulär träningspool längs med huset, med naturstensplattor
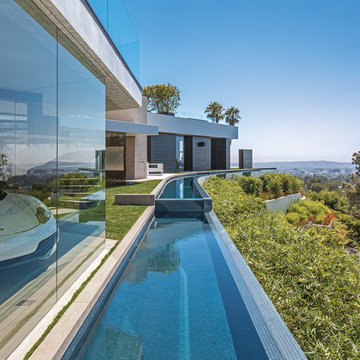
Laurel Way Beverly Hills luxury mansion with wraparound moat pool. Photo by Art Gray Photography.
Modern inredning av en mycket stor anpassad infinitypool längs med huset, med kakelplattor
Modern inredning av en mycket stor anpassad infinitypool längs med huset, med kakelplattor
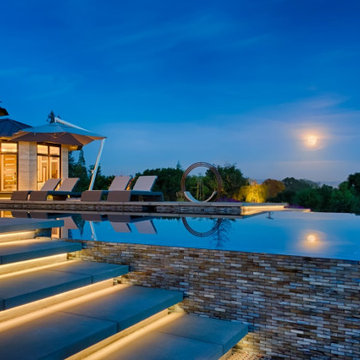
Amazing outdoor space with views of the Bay. Hilltop Residence is the best place to spend California days.
Foto på en mycket stor funkis infinitypool längs med huset, med spabad och naturstensplattor
Foto på en mycket stor funkis infinitypool längs med huset, med spabad och naturstensplattor
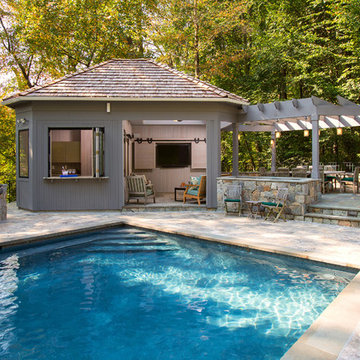
The carpenters at MARK IV Builders designed and built both sets of sliding bard doors using western red cedar to match the siding and pergola. The supplier was Exotic Lumber in Frederick, Maryland. The pool deck is Travertine and the patio and kitchen floor is flagstone.
209 foton på mycket stor pool längs med huset
1