75 foton på mycket stor pool
Sortera efter:
Budget
Sortera efter:Populärt i dag
1 - 20 av 75 foton
Artikel 1 av 3
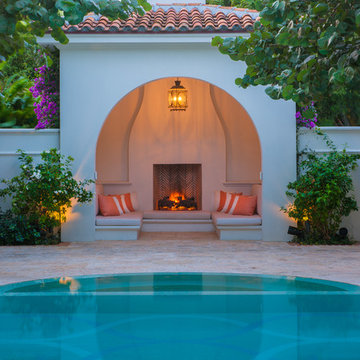
Pool Cabana
Photo Credit: Maxwell Mackenzie
Inspiration för mycket stora medelhavsstil rund pooler, med poolhus och naturstensplattor
Inspiration för mycket stora medelhavsstil rund pooler, med poolhus och naturstensplattor
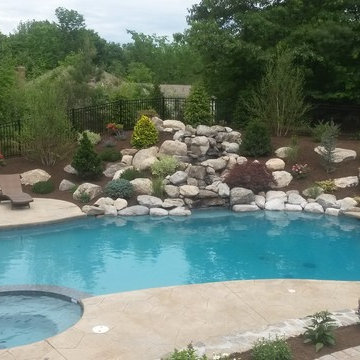
Idéer för en mycket stor 50 tals baddamm på baksidan av huset, med spabad och stämplad betong
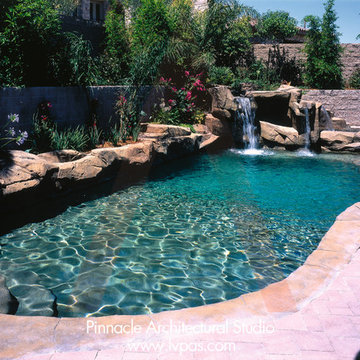
Designed by Pinnacle Architectural Studio
Idéer för att renovera en mycket stor vintage rund träningspool framför huset, med en fontän och naturstensplattor
Idéer för att renovera en mycket stor vintage rund träningspool framför huset, med en fontän och naturstensplattor
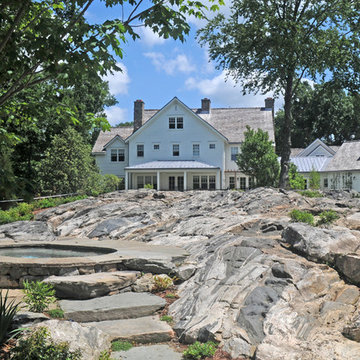
Photos by Barbara Wilson. Bedford equine compound. Custom spa carved into existing ledge.
A lovely equine compound was created out of a 35 acre woodland in Bedford Corners. The design team helped the owners create the home of their dreams out of a parcel with dense woodlands, a pond and NY State wetlands. Barbara was part of the team that helped coordinate local and state wetland permits for building a mile long driveway to the future house site thru wetlands and around an existing pond. She facilitated the layout of the horse paddocks, by obtaining tree permits to clear almost 5 acres for the future grazing areas and an outdoor riding ring. She then supervised the entire development of the landscape on the property. Fences were added enclosing the paddocks. A swimming pool and pool house were laid out to allow easy access to the house without blocking views to the adjacent woodlands. A custom spa was carved out of a piece of ledge at one end of the pool. An outdoor kitchen was designed for the pool area patio and another smaller stand-alone grill was provided at the main house. Mature plantings were added surrounding the house, driveway and outbuildings to create a luxuriant setting for the quaint farmhouse styled home. Mature apple trees were planted along the driveway between the barn and the main house to provide fruit for the family. A custom designed bridge and wood railing system was added along the entry drive where a detention pond overflow connected to an existing pond.
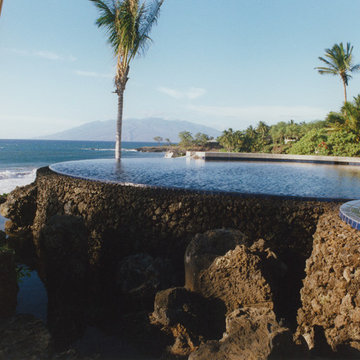
The west Maui mountains in the distance are your view from the spa and infinity pool. Built with lava rock walls, travertine stone decking, and custom deep blue pool tile. The water slide takes you down to a sand beach! At the edge of the natural beach.
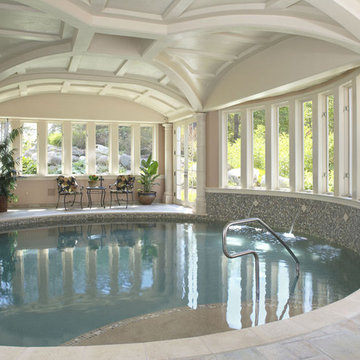
This pool room is part of a second phase addition to this already wonderful home. The original house had been carefully designed to take advantage of its rural setting including views of a water area, nature preserve, and woods. In order to maintain these views while providing a large indoor room for the pool, the project required a unique and difficult concept to be executed. We decided to place the pool room at the basement level where no views would be disturbed. In order to accomplish this, the pool itself was excavated below existing foundation walls requiring substantial shoring and engineering work. The roof of the pool room is a combination of cast-in-place concrete vaults and concrete plank, forming a patio surface and lawn area above. A unique skylight in this lawn area floods the below-grade room with wonderful day lighting. The end result actually enhances the views from the home by providing an elevated stone patio overlooking the ponds and nature preserve. The pool room also enjoys this view as well. We believe the final result of the project shows a very well integrated design which overcame substantial engineering challenges to form a highly functional and well designed solution.
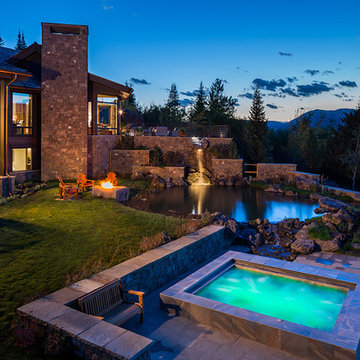
Karl Neumann Photography
Rustik inredning av en mycket stor rund baddamm på baksidan av huset, med spabad och naturstensplattor
Rustik inredning av en mycket stor rund baddamm på baksidan av huset, med spabad och naturstensplattor
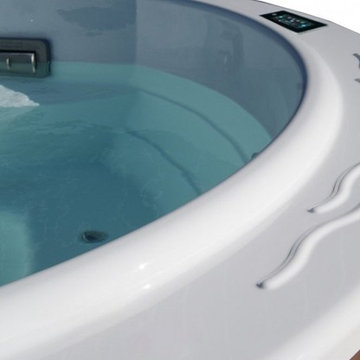
This spa combines various hydro massage circuits to achieve a more pleasurable massage effect. Each jet’s position has a role in this process, working on different organs of the body for a sustaining and energizing effect on the whole body.
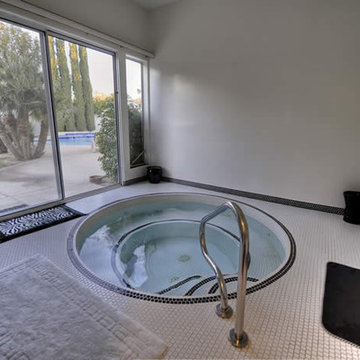
One of a kind custom built Contemporary Home by Fratantoni Luxury Estates. If you like what you see be sure to follow us on Houzz and check us out at www.FratantoniLuxuryEstates.com
Follow us on Facebook, Pinterest, Instagram and Twitter for more inspirational photos and updates!!
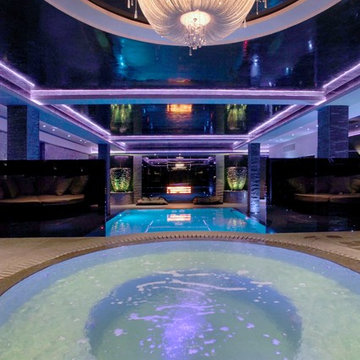
The brief for this vast 6,000 ft sq space which was excavated beneath a collection of farm outbuildings and a newly joined 200 year old main farm house, was for a 'club' mood - in contrast to the calm luxury of the upstairs floors. What is not evident here (night shot) is the far side is completely exposed to natural light from a 45º sunken garden. The area contains a pool, jacuzzi, sauna, steam room, workout room, his and her luxury changing rooms, a cinema, bar - with DJ booth, dance floor and glass wine display cabinetry as well as a minor kitchen.
Photography by Peter Corcoran. Copyright and all rights reserved by Design by UBER©
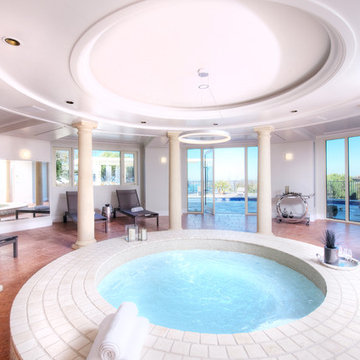
Astonishing luxury and resort-like amenities in this gated, entirely private, and newly-refinished, approximately 14,000 square foot residence on approximately 1.4 level acres.
The living quarters comprise the five-bedroom, five full, and three half-bath main residence; the separate two-level, one bedroom, one and one-half bath guest house with kitchenette; and the separate one bedroom, one bath au pair apartment.
The luxurious amenities include the curved pool, spa, sauna and steam room, tennis court, large level lawns and manicured gardens, recreation/media room with adjacent wine cellar, elevator to all levels of the main residence, four-car enclosed garage, three-car carport, and large circular motor court.
The stunning main residence provides exciting entry doors and impressive foyer with grand staircase and chandelier, large formal living and dining rooms, paneled library, and dream-like kitchen/family area. The en-suite bedrooms are large with generous closet space and the master suite offers a huge lounge and fireplace.
The sweeping views from this property include Mount Tamalpais, Sausalito, Golden Gate Bridge, San Francisco, and the East Bay. Few homes in Marin County can offer the rare combination of privacy, captivating views, and resort-like amenities in newly finished, modern detail.
Total of seven bedrooms, seven full, and four half baths.
185 Gimartin Drive Tiburon CA
Presented by Bill Bullock and Lydia Sarkissian
Decker Bullock Sotheby's International Realty
www.deckerbullocksir.com
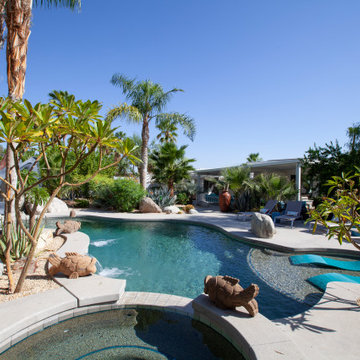
South facing pool area with acid release concrete finishing. Tanning shelf in pool area.
Inspiration för mycket stora moderna rund baddammar på baksidan av huset, med spabad och betongplatta
Inspiration för mycket stora moderna rund baddammar på baksidan av huset, med spabad och betongplatta
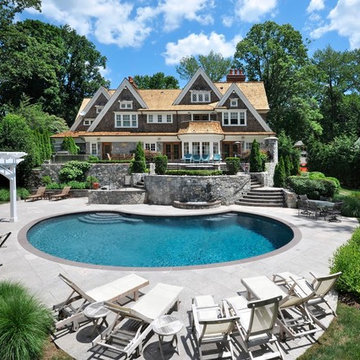
Idéer för en mycket stor klassisk träningspool på baksidan av huset, med marksten i betong
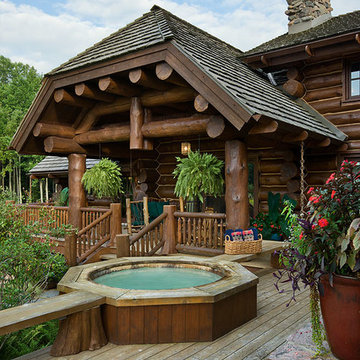
Roger Wade, photographer
Exempel på en mycket stor rustik rund baddamm längs med huset, med spabad och trädäck
Exempel på en mycket stor rustik rund baddamm längs med huset, med spabad och trädäck
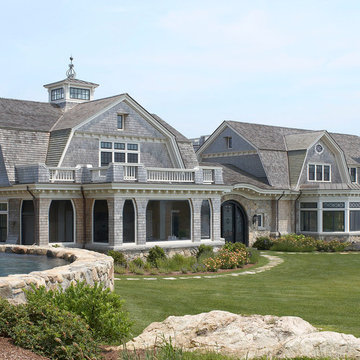
Landscape elements work with the existing stone ledge to blend into the natural environment.
Idéer för att renovera en mycket stor vintage rund pool på baksidan av huset, med spabad och naturstensplattor
Idéer för att renovera en mycket stor vintage rund pool på baksidan av huset, med spabad och naturstensplattor
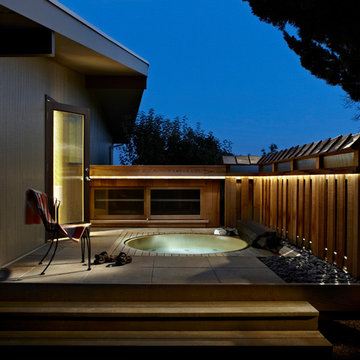
After completing an interior remodel for this mid-century home in the South Salem hills, we revived the old, rundown backyard and transformed it into an outdoor living room that reflects the openness of the new interior living space. We tied the outside and inside together to create a cohesive connection between the two. The yard was spread out with multiple elevations and tiers, which we used to create “outdoor rooms” with separate seating, eating and gardening areas that flowed seamlessly from one to another. We installed a fire pit in the seating area; built-in pizza oven, wok and bar-b-que in the outdoor kitchen; and a soaking tub on the lower deck. The concrete dining table doubled as a ping-pong table and required a boom truck to lift the pieces over the house and into the backyard. The result is an outdoor sanctuary the homeowners can effortlessly enjoy year-round.
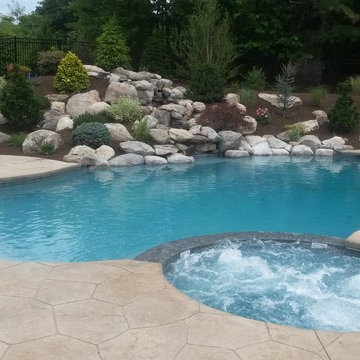
Idéer för mycket stora 60 tals rund baddammar på baksidan av huset, med spabad och stämplad betong
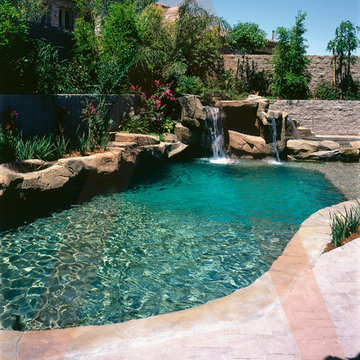
Designed by Pinnacle Architectural Studio
Foto på en mycket stor vintage träningspool framför huset, med en fontän och naturstensplattor
Foto på en mycket stor vintage träningspool framför huset, med en fontän och naturstensplattor
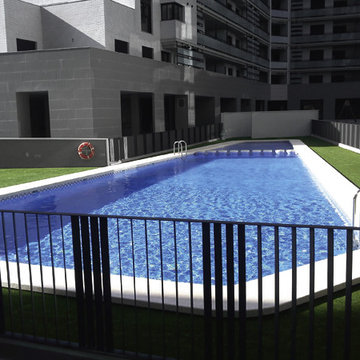
Alttoglass http://www.alttoglass.com
Inspiration för en mycket stor maritim rund baddamm, med naturstensplattor
Inspiration för en mycket stor maritim rund baddamm, med naturstensplattor
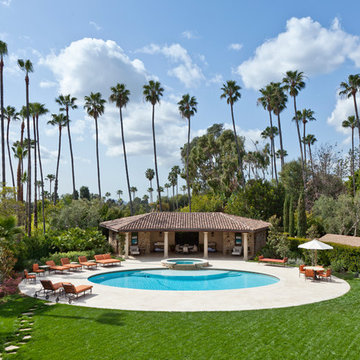
Idéer för att renovera en mycket stor medelhavsstil rund pool på baksidan av huset, med kakelplattor och poolhus
75 foton på mycket stor pool
1