58 foton på mycket stor retro pool
Sortera efter:
Budget
Sortera efter:Populärt i dag
1 - 20 av 58 foton
Artikel 1 av 3
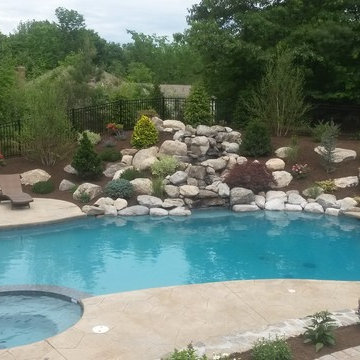
Idéer för en mycket stor 50 tals baddamm på baksidan av huset, med spabad och stämplad betong
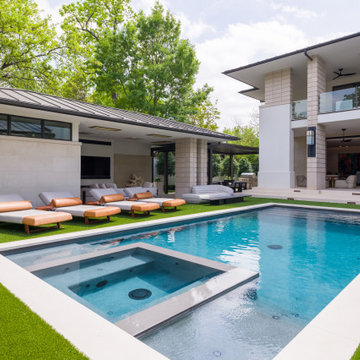
rear yard with pool and cabana
Exempel på en mycket stor 60 tals rektangulär pool på baksidan av huset, med poolhus och naturstensplattor
Exempel på en mycket stor 60 tals rektangulär pool på baksidan av huset, med poolhus och naturstensplattor
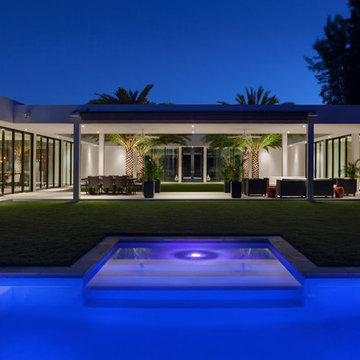
©Edward Butera / ibi designs / Boca Raton, Florida
Idéer för mycket stora retro rektangulär pooler på baksidan av huset
Idéer för mycket stora retro rektangulär pooler på baksidan av huset
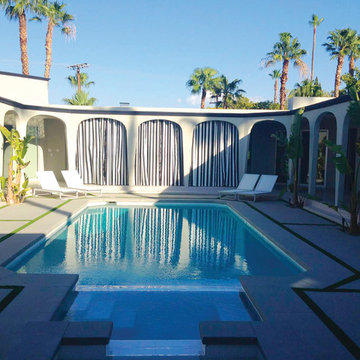
Palm Springs hollywood regency estate, courtyard pool palladium
Idéer för att renovera en mycket stor retro rektangulär gårdsplan med pool, med betongplatta och spabad
Idéer för att renovera en mycket stor retro rektangulär gårdsplan med pool, med betongplatta och spabad
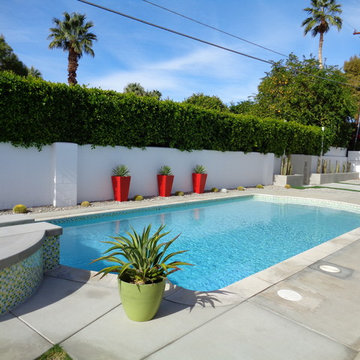
Pool & Spa
Bild på en mycket stor 50 tals anpassad baddamm på baksidan av huset, med en fontän och betongplatta
Bild på en mycket stor 50 tals anpassad baddamm på baksidan av huset, med en fontän och betongplatta
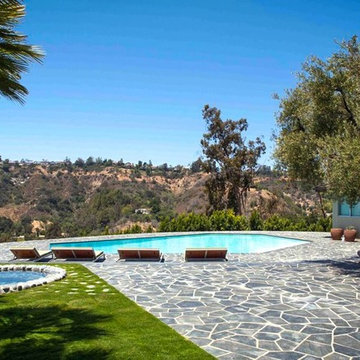
Inspiration för en mycket stor retro anpassad träningspool på baksidan av huset, med spabad och naturstensplattor
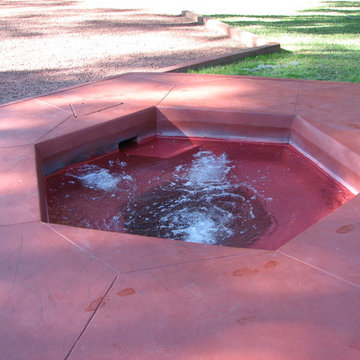
The swimming pool designed by Frank Lloyd Wright is 125’6” feet long, 21’ 6” feet wide. If the pool had been built in Wright’s day it would have been filled up with fresh water and emptied and refilled 7 days later with no provisions for filtration or heating systems. Silver and his guests however would require a swimming pool with modern conveniences of purification, heating, and cleaning. Dr. Jon Meincke, the founder of Crystal Pools an expert in swimming pool circulation and cleaning systems with six patents and international patents pending would tackle the swimming pool’s challenges by balancing respect for Wright’s design and building a pool with the latest in swimming pool innovation. The original owner, Stevens, an efficiency expert hired Frank Lloyd Wright in 1938 to design Auldbrass to be a working plantation would have appreciated Meincke patented Circ-u-vac System. (See Our Technology) Wright himself would have approved of the in floor system since it would not affect his design and is similar in concept to Wright’s radiant heating for the floors of the Auldbrass home.
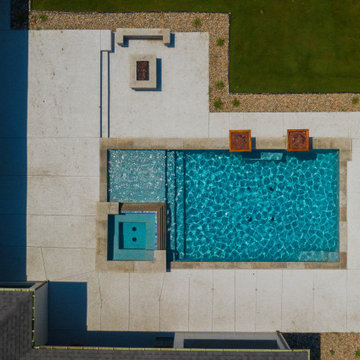
A Moderns family dreamscape backyard. Pool, Spa, fire pit, and landscape built for entertainment, with family fun.
Idéer för mycket stora 60 tals rektangulär baddammar insynsskydd och på baksidan av huset, med trädäck
Idéer för mycket stora 60 tals rektangulär baddammar insynsskydd och på baksidan av huset, med trädäck
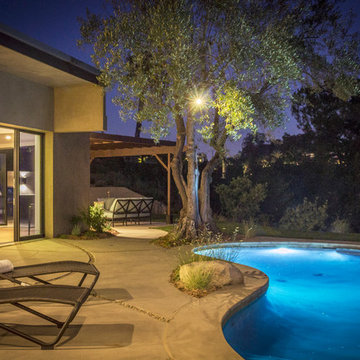
Photo by Michael Todoran
Inspiration för mycket stora 50 tals njurformad pooler på baksidan av huset, med en fontän och betongplatta
Inspiration för mycket stora 50 tals njurformad pooler på baksidan av huset, med en fontän och betongplatta
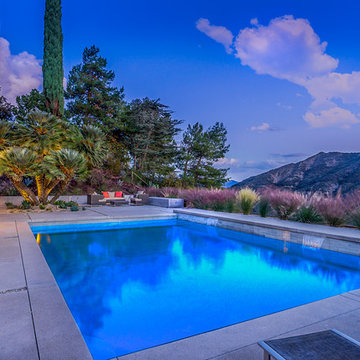
Simplistic hardscape using an exposed aggregate concrete and wells of loose gravel allow the dramatic views to remain the focal point of this desert-oasis inspired back yard. The square pool features Heath Ceramics Crystal Blue Tile and whimsical, drought-resistant landscaping softens the linear design.
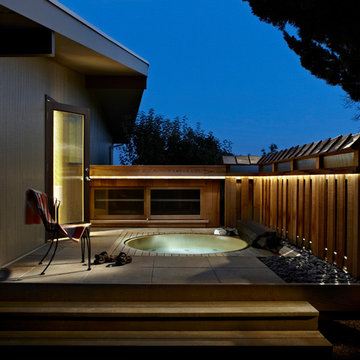
After completing an interior remodel for this mid-century home in the South Salem hills, we revived the old, rundown backyard and transformed it into an outdoor living room that reflects the openness of the new interior living space. We tied the outside and inside together to create a cohesive connection between the two. The yard was spread out with multiple elevations and tiers, which we used to create “outdoor rooms” with separate seating, eating and gardening areas that flowed seamlessly from one to another. We installed a fire pit in the seating area; built-in pizza oven, wok and bar-b-que in the outdoor kitchen; and a soaking tub on the lower deck. The concrete dining table doubled as a ping-pong table and required a boom truck to lift the pieces over the house and into the backyard. The result is an outdoor sanctuary the homeowners can effortlessly enjoy year-round.
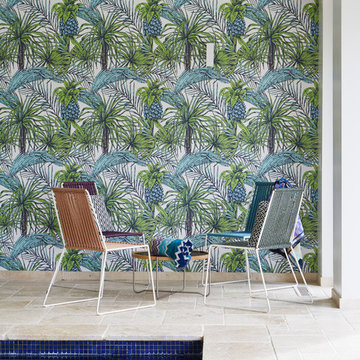
Interior design by Pascoe Interiors. Photography by Richard Gooding Photography. PR and direction by Nick Lee of niche pr. Published in several national and international interior design titles.
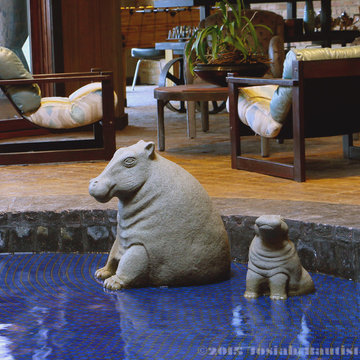
Indoor Pool Wading Landing with Cobalt Blue Tile and brick Soldier Course Coping Re Purposed Furniture and Decor Photo by Transcend Studios LLC
Foto på en mycket stor retro pool, med en fontän och marksten i tegel
Foto på en mycket stor retro pool, med en fontän och marksten i tegel
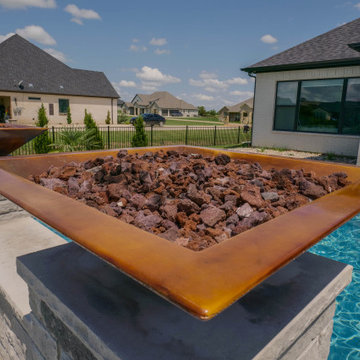
A Moderns family dreamscape backyard. Pool, Spa, fire pit, and landscape built for entertainment, with family fun.
Inspiration för mycket stora 50 tals rektangulär baddammar insynsskydd och på baksidan av huset, med trädäck
Inspiration för mycket stora 50 tals rektangulär baddammar insynsskydd och på baksidan av huset, med trädäck
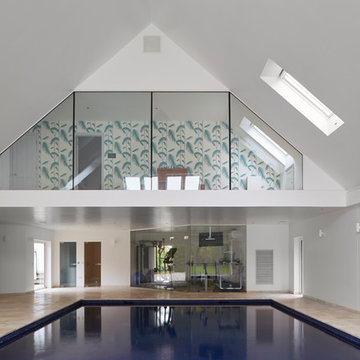
Interior design by Pascoe Interiors. Photography by Richard Gooding Photography. PR and direction by Nick Lee of niche pr. Published in several national and international interior design titles.
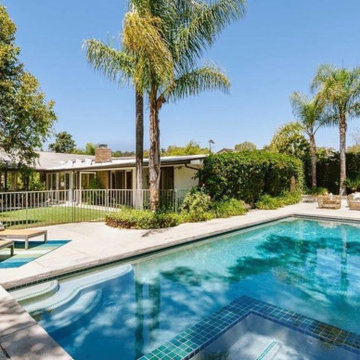
Idéer för en mycket stor retro träningspool på baksidan av huset, med stämplad betong
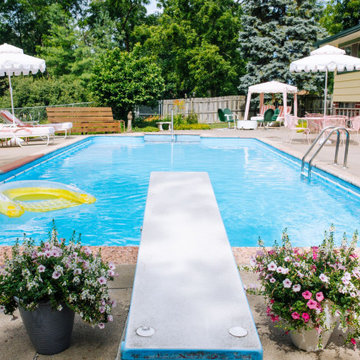
Foto på en mycket stor 60 tals pool på baksidan av huset, med marksten i betong
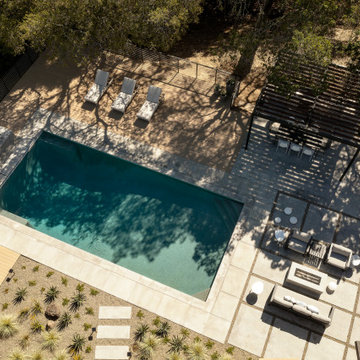
Aerial view of pool: outdoor firepit, outdoor kitchen and dining, pergola, pool and spa
Bild på en mycket stor retro rektangulär träningspool på baksidan av huset, med spabad och betongplatta
Bild på en mycket stor retro rektangulär träningspool på baksidan av huset, med spabad och betongplatta
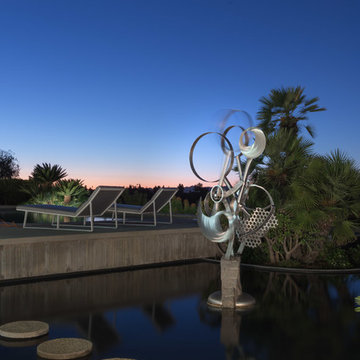
©Teague Hunziker.
With just one owner, this mid-century masterpiece is largely untouched and remains much as it originally looked in 1972.
Idéer för att renovera en mycket stor 50 tals pool
Idéer för att renovera en mycket stor 50 tals pool
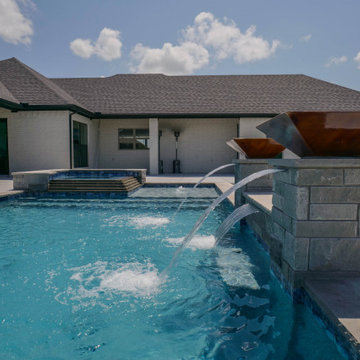
A Moderns family dreamscape backyard. Pool, Spa, fire pit, and landscape built for entertainment, with family fun.
Inspiration för en mycket stor retro rektangulär baddamm insynsskydd och på baksidan av huset, med trädäck
Inspiration för en mycket stor retro rektangulär baddamm insynsskydd och på baksidan av huset, med trädäck
58 foton på mycket stor retro pool
1