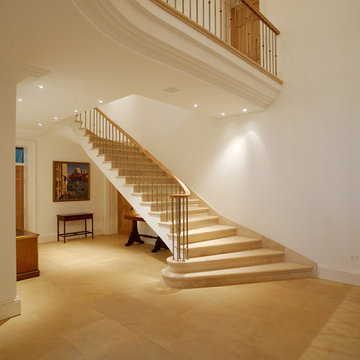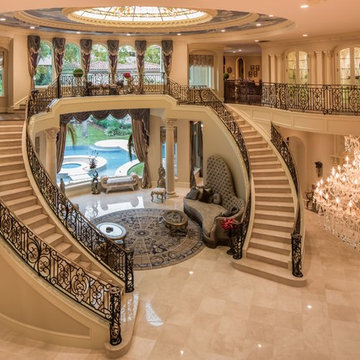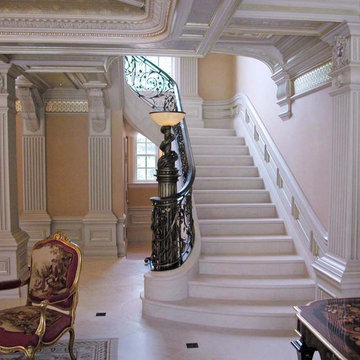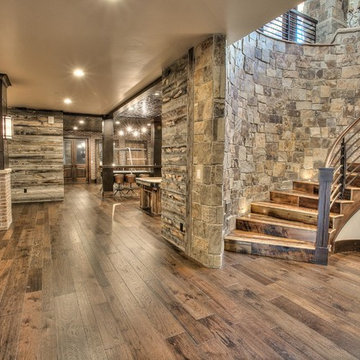2 282 foton på mycket stor svängd trappa
Sortera efter:
Budget
Sortera efter:Populärt i dag
121 - 140 av 2 282 foton
Artikel 1 av 3
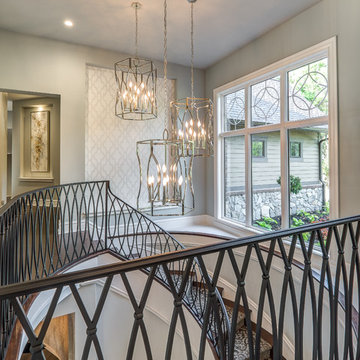
Dawn Smith Photography
Idéer för mycket stora vintage svängda trappor, med heltäckningsmatta, sättsteg med heltäckningsmatta och räcke i metall
Idéer för mycket stora vintage svängda trappor, med heltäckningsmatta, sättsteg med heltäckningsmatta och räcke i metall
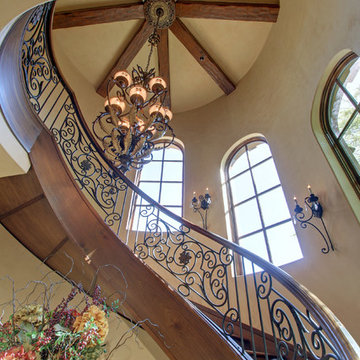
This Italian Villa staircase features a medium wood finish with detailed iron railings.
Inredning av en medelhavsstil mycket stor svängd trappa i trä, med sättsteg i trä och räcke i flera material
Inredning av en medelhavsstil mycket stor svängd trappa i trä, med sättsteg i trä och räcke i flera material
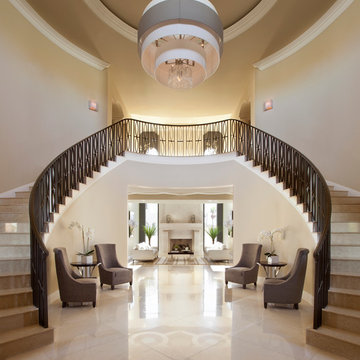
Luxe Magazine
Inredning av en modern mycket stor svängd trappa i travertin, med sättsteg i travertin och räcke i metall
Inredning av en modern mycket stor svängd trappa i travertin, med sättsteg i travertin och räcke i metall
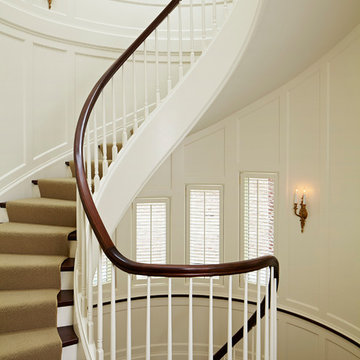
Rising amidst the grand homes of North Howe Street, this stately house has more than 6,600 SF. In total, the home has seven bedrooms, six full bathrooms and three powder rooms. Designed with an extra-wide floor plan (21'-2"), achieved through side-yard relief, and an attached garage achieved through rear-yard relief, it is a truly unique home in a truly stunning environment.
The centerpiece of the home is its dramatic, 11-foot-diameter circular stair that ascends four floors from the lower level to the roof decks where panoramic windows (and views) infuse the staircase and lower levels with natural light. Public areas include classically-proportioned living and dining rooms, designed in an open-plan concept with architectural distinction enabling them to function individually. A gourmet, eat-in kitchen opens to the home's great room and rear gardens and is connected via its own staircase to the lower level family room, mud room and attached 2-1/2 car, heated garage.
The second floor is a dedicated master floor, accessed by the main stair or the home's elevator. Features include a groin-vaulted ceiling; attached sun-room; private balcony; lavishly appointed master bath; tremendous closet space, including a 120 SF walk-in closet, and; an en-suite office. Four family bedrooms and three bathrooms are located on the third floor.
This home was sold early in its construction process.
Nathan Kirkman
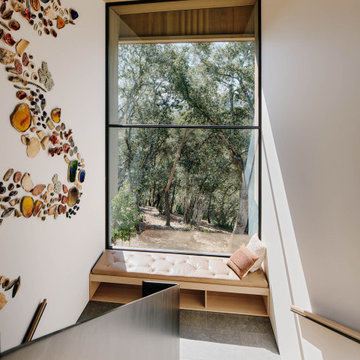
Ann Lowengart Interiors collaborated with Field Architecture and Dowbuilt on this dramatic Sonoma residence featuring three copper-clad pavilions connected by glass breezeways. The copper and red cedar siding echo the red bark of the Madrone trees, blending the built world with the natural world of the ridge-top compound. Retractable walls and limestone floors that extend outside to limestone pavers merge the interiors with the landscape. To complement the modernist architecture and the client's contemporary art collection, we selected and installed modern and artisanal furnishings in organic textures and an earthy color palette.
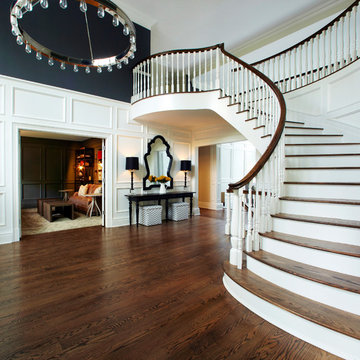
View into library/study from grand entry foyer. The floors of this home were stained with a custom blend of walnut and dark oak stain to let the grain of the white oak shine through. The walls have all been paneled and painted a crisp white to set off the stark gray used on the upper part of the walls, above the paneling. An oversized chandelier crown the foyer, with edison filament bulbs, to keep a formal room feeling more casual. A silk light grey rug was used in the library/study to mirror the one in the dining room, which looks directly onto the foyer as well. A large black stained console was used with tall glass buffet lamps and an oversized sculptural mirror set above the wall paneling.

Inredning av en lantlig mycket stor svängd trappa i trä, med sättsteg i trä och räcke i trä
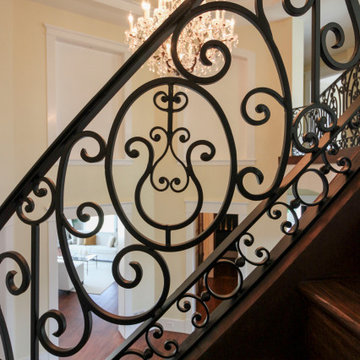
This staircase features wood treads/risers and intricately-patterned wrought iron metal railing, creating a stylish transition between the lower and upper levels and, an ultra-elegant foyer. CSC 1976-2020 © Century Stair Company ® All rights reserved.
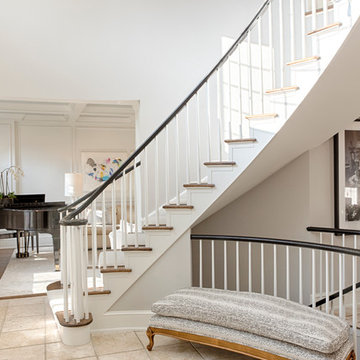
RUDLOFF Custom Builders, is a residential construction company that connects with clients early in the design phase to ensure every detail of your project is captured just as you imagined. RUDLOFF Custom Builders will create the project of your dreams that is executed by on-site project managers and skilled craftsman, while creating lifetime client relationships that are build on trust and integrity.
We are a full service, certified remodeling company that covers all of the Philadelphia suburban area including West Chester, Gladwynne, Malvern, Wayne, Haverford and more.
As a 6 time Best of Houzz winner, we look forward to working with you on your next project.
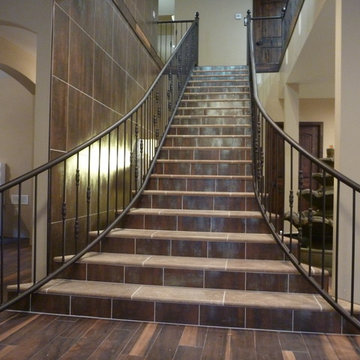
Idéer för mycket stora orientaliska svängda trappor i metall, med sättsteg i metall
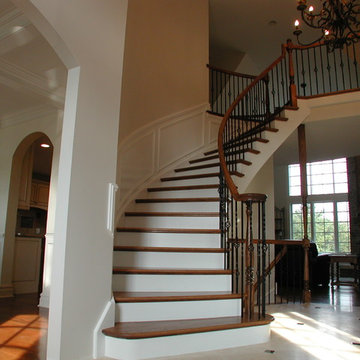
Klassisk inredning av en mycket stor svängd trappa i trä, med sättsteg i målat trä
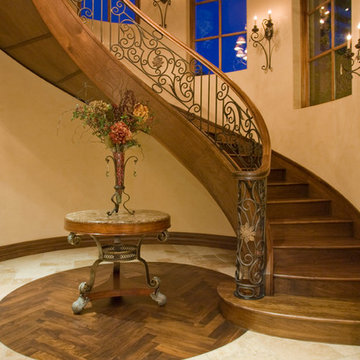
Luxury homes with elegant custom wall sconces selected by Fratantoni Interior Designers.
Follow us on Pinterest, Twitter, Facebook and Instagram for more inspirational photos with wall sconce ideas!
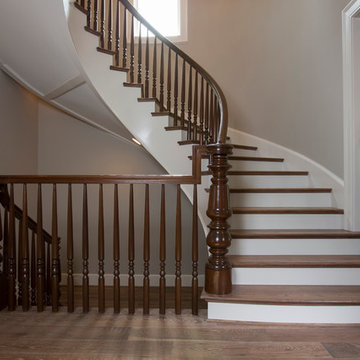
Felix Sanchez (www.felixsanchez.com)
Idéer för mycket stora vintage svängda trappor i trä, med sättsteg i målat trä och räcke i trä
Idéer för mycket stora vintage svängda trappor i trä, med sättsteg i målat trä och räcke i trä
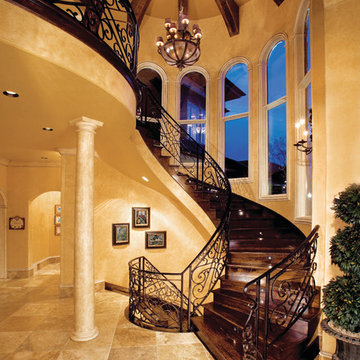
Staircase of The Sater Design Collection's Tuscan, Luxury Home Plan - "Villa Sabina" (Plan #8086). saterdesign.com
Inredning av en medelhavsstil mycket stor svängd trappa i trä, med sättsteg i trä
Inredning av en medelhavsstil mycket stor svängd trappa i trä, med sättsteg i trä
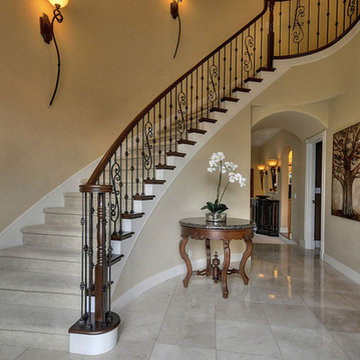
Inredning av en klassisk mycket stor svängd trappa, med sättsteg med heltäckningsmatta
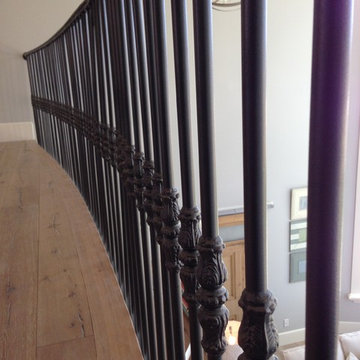
This beautiful spiral staircase spans all four floors of this amazing home. Intricate iron railings add an exquisite look to the already amazing staircase.
2 282 foton på mycket stor svängd trappa
7
