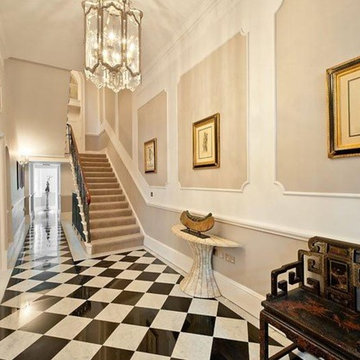298 foton på mycket stor svart entré
Sortera efter:
Budget
Sortera efter:Populärt i dag
1 - 20 av 298 foton
Artikel 1 av 3
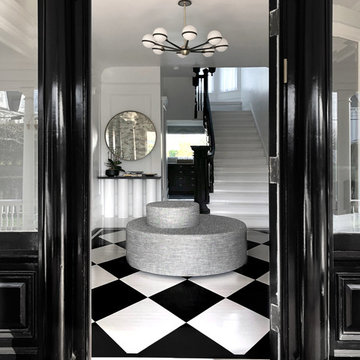
Idéer för mycket stora vintage foajéer, med vita väggar, en enkeldörr, en svart dörr och flerfärgat golv
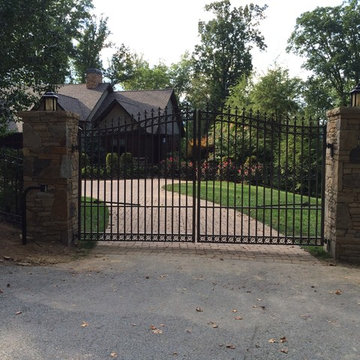
Our company designs builds and installs custom driveway and entry gates for homes and businesses alike. Every gate is handmade from the highest quality steel and are made according to our highest fabrication standards.
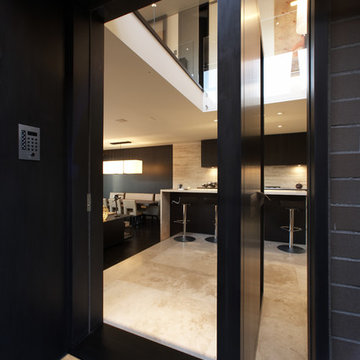
Warm contemporary home found in Corona del Mar, Orange County
Idéer för en mycket stor modern ingång och ytterdörr, med beige väggar och mörk trädörr
Idéer för en mycket stor modern ingång och ytterdörr, med beige väggar och mörk trädörr
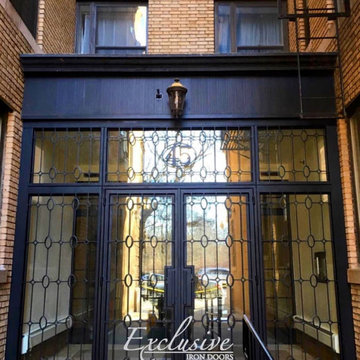
Heavy duty 14 gauge steel
Filled up with polyurethane for energy saving
Double pane E glass, tempered and sealed to avoid conditioning leaks
Included weatherstrippings to reduce air infiltration
Operable glass panels that can be opened independently from the doors
Thresholds made to prevent water infiltration
Barrel hinges which are perfect for heavy use and can be greased for a better use
Double doors include a pre-insulated flush bolt system to lock the dormant door or unlock it for a complete opening space
We can make any design hurricane resistant
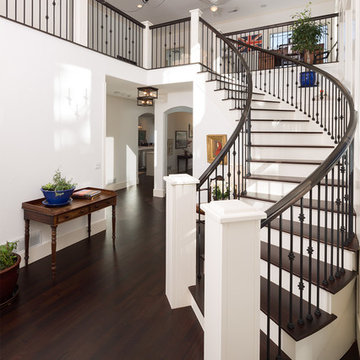
Paul Weinrauch Photography
Idéer för mycket stora vintage ingångspartier, med vita väggar, mörkt trägolv, en enkeldörr, en vit dörr och brunt golv
Idéer för mycket stora vintage ingångspartier, med vita väggar, mörkt trägolv, en enkeldörr, en vit dörr och brunt golv
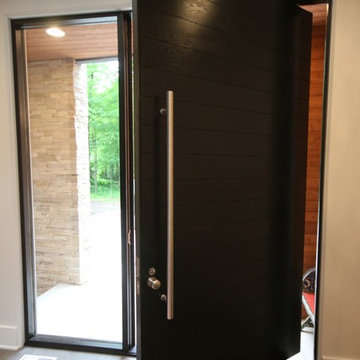
Modern inredning av en mycket stor ingång och ytterdörr, med vita väggar, klinkergolv i porslin, en pivotdörr, mörk trädörr och grått golv

The client’s brief was to create a space reminiscent of their beloved downtown Chicago industrial loft, in a rural farm setting, while incorporating their unique collection of vintage and architectural salvage. The result is a custom designed space that blends life on the farm with an industrial sensibility.
The new house is located on approximately the same footprint as the original farm house on the property. Barely visible from the road due to the protection of conifer trees and a long driveway, the house sits on the edge of a field with views of the neighbouring 60 acre farm and creek that runs along the length of the property.
The main level open living space is conceived as a transparent social hub for viewing the landscape. Large sliding glass doors create strong visual connections with an adjacent barn on one end and a mature black walnut tree on the other.
The house is situated to optimize views, while at the same time protecting occupants from blazing summer sun and stiff winter winds. The wall to wall sliding doors on the south side of the main living space provide expansive views to the creek, and allow for breezes to flow throughout. The wrap around aluminum louvered sun shade tempers the sun.
The subdued exterior material palette is defined by horizontal wood siding, standing seam metal roofing and large format polished concrete blocks.
The interiors were driven by the owners’ desire to have a home that would properly feature their unique vintage collection, and yet have a modern open layout. Polished concrete floors and steel beams on the main level set the industrial tone and are paired with a stainless steel island counter top, backsplash and industrial range hood in the kitchen. An old drinking fountain is built-in to the mudroom millwork, carefully restored bi-parting doors frame the library entrance, and a vibrant antique stained glass panel is set into the foyer wall allowing diffused coloured light to spill into the hallway. Upstairs, refurbished claw foot tubs are situated to view the landscape.
The double height library with mezzanine serves as a prominent feature and quiet retreat for the residents. The white oak millwork exquisitely displays the homeowners’ vast collection of books and manuscripts. The material palette is complemented by steel counter tops, stainless steel ladder hardware and matte black metal mezzanine guards. The stairs carry the same language, with white oak open risers and stainless steel woven wire mesh panels set into a matte black steel frame.
The overall effect is a truly sublime blend of an industrial modern aesthetic punctuated by personal elements of the owners’ storied life.
Photography: James Brittain
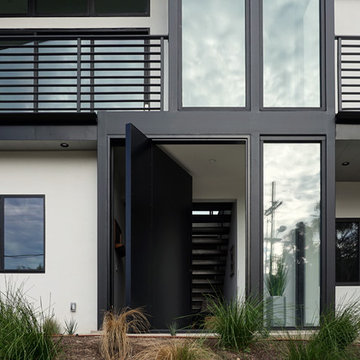
Modern inredning av en mycket stor ingång och ytterdörr, med vita väggar, en pivotdörr och en svart dörr
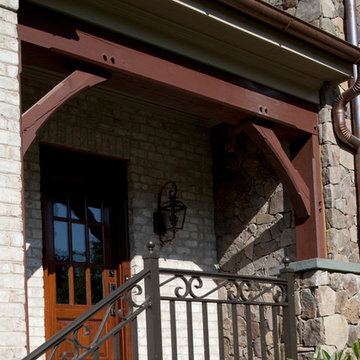
Side Porch
Klassisk inredning av en mycket stor ingång och ytterdörr, med beige väggar, en enkeldörr och mörk trädörr
Klassisk inredning av en mycket stor ingång och ytterdörr, med beige väggar, en enkeldörr och mörk trädörr

Front entry walk and custom entry courtyard gate leads to a courtyard bridge and the main two-story entry foyer beyond. Privacy courtyard walls are located on each side of the entry gate. They are clad with Texas Lueders stone and stucco, and capped with standing seam metal roofs. Custom-made ceramic sconce lights and recessed step lights illuminate the way in the evening. Elsewhere, the exterior integrates an Engawa breezeway around the perimeter of the home, connecting it to the surrounding landscaping and other exterior living areas. The Engawa is shaded, along with the exterior wall’s windows and doors, with a continuous wall mounted awning. The deep Kirizuma styled roof gables are supported by steel end-capped wood beams cantilevered from the inside to beyond the roof’s overhangs. Simple materials were used at the roofs to include tiles at the main roof; metal panels at the walkways, awnings and cabana; and stained and painted wood at the soffits and overhangs. Elsewhere, Texas Lueders stone and stucco were used at the exterior walls, courtyard walls and columns.
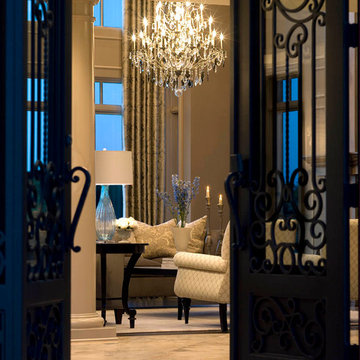
Grand formal entrance to formal Living room over looking expansive lake. This new construction project included full design of all Architectural details, styling and finishes with turn key furnishings throughout this luxurious interior.
Carlson Productions, LLC
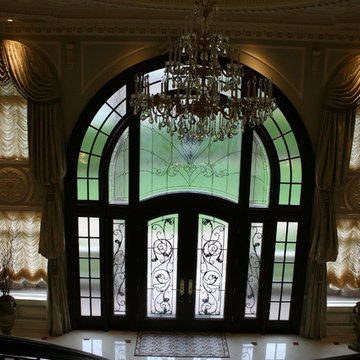
Idéer för att renovera en mycket stor vintage foajé, med beige väggar, marmorgolv, en dubbeldörr och en svart dörr
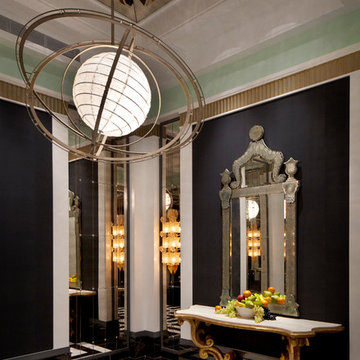
The black and white graphic pattern marble floor in the Grand Entree is luxurious and bold. Black de Gournay tea paper provides the perfect backdrop for the Italian 18th century carved and gilded architectural piece at the end of the hallway.
Photography: Lisa Romerein
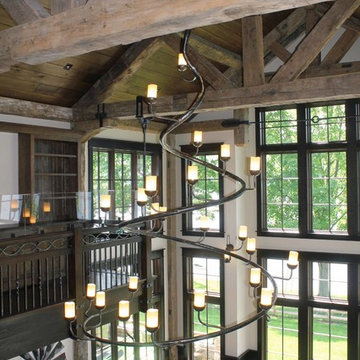
5,500 SF home on Lake Keuka, NY.
Idéer för mycket stora rustika ingångspartier, med mellanmörkt trägolv, en enkeldörr, mellanmörk trädörr och brunt golv
Idéer för mycket stora rustika ingångspartier, med mellanmörkt trägolv, en enkeldörr, mellanmörk trädörr och brunt golv
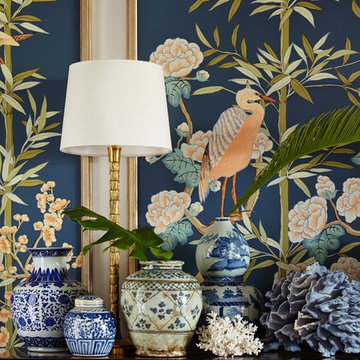
Foyer in a Naples FL home featuring chinese ginger jar pottery, coral, and painted floral and bird panels. Project featured in House Beautiful & Florida Design.
Interior Design & Styling by Summer Thornton.
Images by Brantley Photography.
Brantley Photography
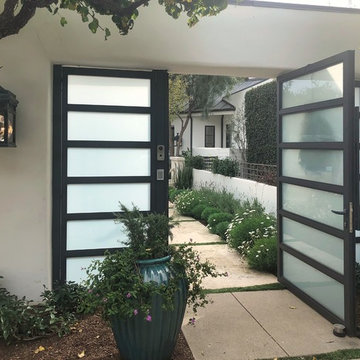
Inredning av en modern mycket stor ingång och ytterdörr, med vita väggar, betonggolv, en dubbeldörr, en grå dörr och grått golv
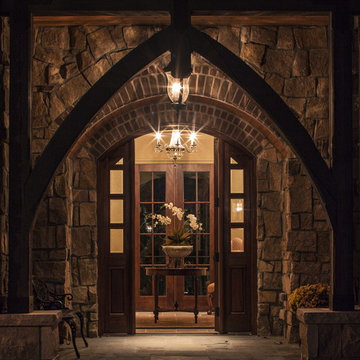
Tom Kessler Photography
Bild på en mycket stor vintage ingång och ytterdörr, med beige väggar, kalkstensgolv, en enkeldörr och mellanmörk trädörr
Bild på en mycket stor vintage ingång och ytterdörr, med beige väggar, kalkstensgolv, en enkeldörr och mellanmörk trädörr
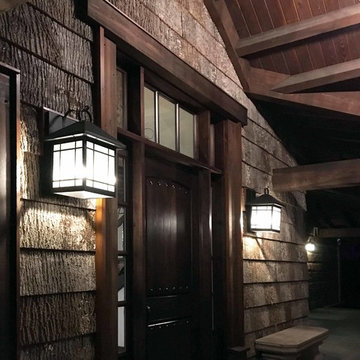
5,500 SF home on Lake Keuka, NY.
Inspiration för mycket stora rustika ingångspartier, med mellanmörkt trägolv, en enkeldörr, mellanmörk trädörr och brunt golv
Inspiration för mycket stora rustika ingångspartier, med mellanmörkt trägolv, en enkeldörr, mellanmörk trädörr och brunt golv
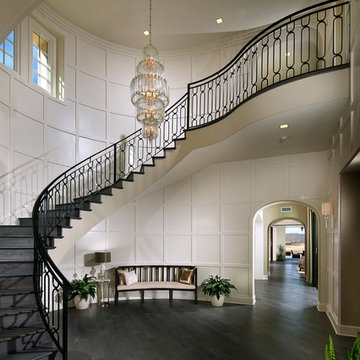
AG Photography
Foto på en mycket stor vintage foajé, med vita väggar, mörkt trägolv, en enkeldörr och glasdörr
Foto på en mycket stor vintage foajé, med vita väggar, mörkt trägolv, en enkeldörr och glasdörr
298 foton på mycket stor svart entré
1
