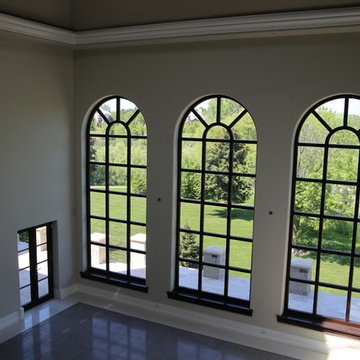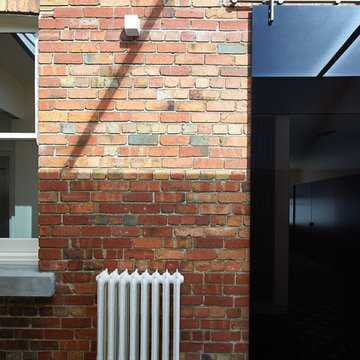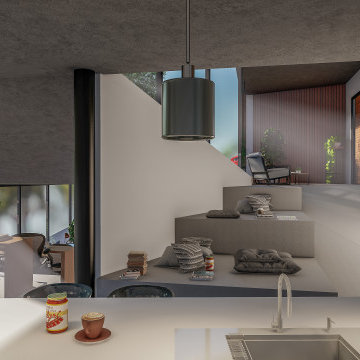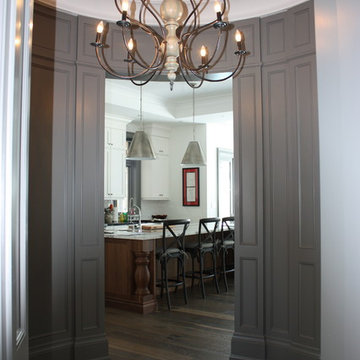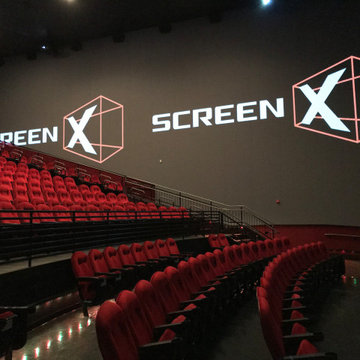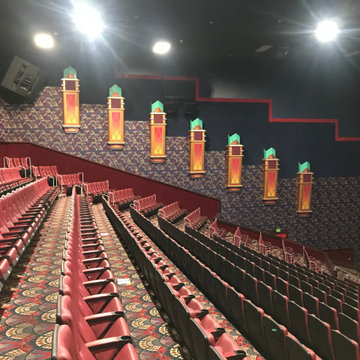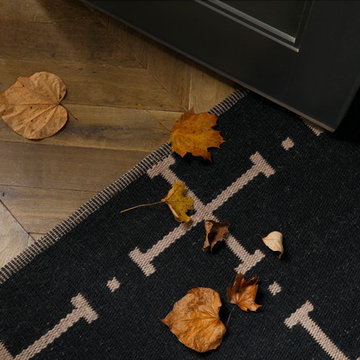135 foton på mycket stor svart hall
Sortera efter:
Budget
Sortera efter:Populärt i dag
101 - 120 av 135 foton
Artikel 1 av 3
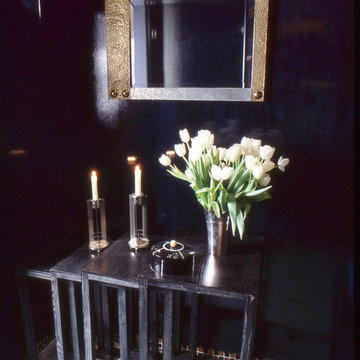
The deep striated blue is painted on the entry walls to the kitchen. This indigo is offset by mathematically precision stark white squares positioned along the long entry wall of the kitchen. Dark deep blues in the small ante space are constrictive while the spaces upon which it opens is made to feel even enlarged and lighter.
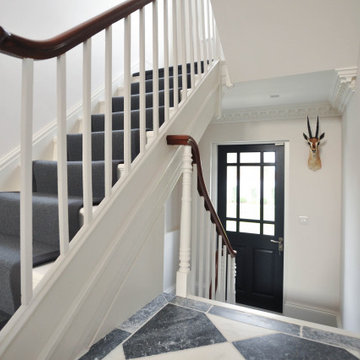
Perfectly renovated stairwell in a bright and spacious Victorian house.
Inspiration för en mycket stor vintage hall, med vita väggar, marmorgolv och flerfärgat golv
Inspiration för en mycket stor vintage hall, med vita väggar, marmorgolv och flerfärgat golv
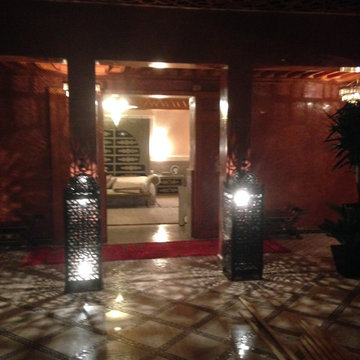
Moroccan Interior Polished plaster walls
Exotisk inredning av en mycket stor hall, med klinkergolv i keramik och flerfärgat golv
Exotisk inredning av en mycket stor hall, med klinkergolv i keramik och flerfärgat golv
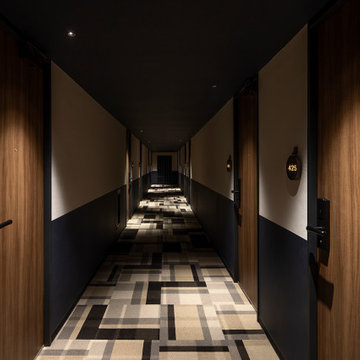
Service : Hotel
Location : 福岡県博多区
Area : 224 rooms
Completion : AUG / 2019
Designer : T.Fujimoto / K.Koki
Photos : Kenji MASUNAGA / Kenta Hasegawa
Link : https://www.the-lively.com/
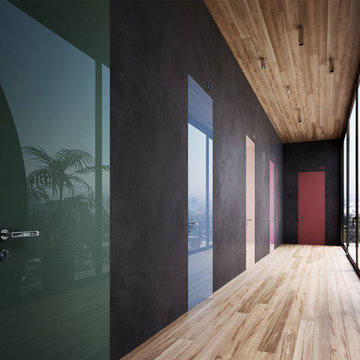
línvisibile
Exempel på en mycket stor modern hall, med svarta väggar, ljust trägolv och beiget golv
Exempel på en mycket stor modern hall, med svarta väggar, ljust trägolv och beiget golv
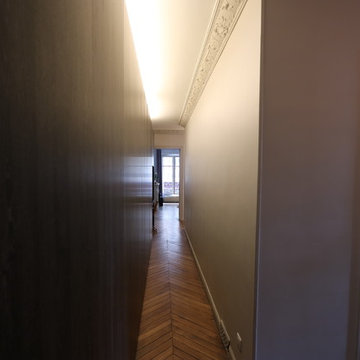
Inredning av en modern mycket stor hall, med beige väggar, ljust trägolv och beiget golv
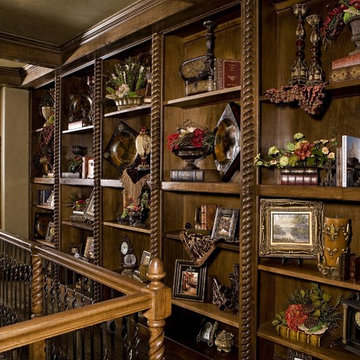
Bild på en mycket stor vintage hall, med beige väggar, mörkt trägolv och brunt golv
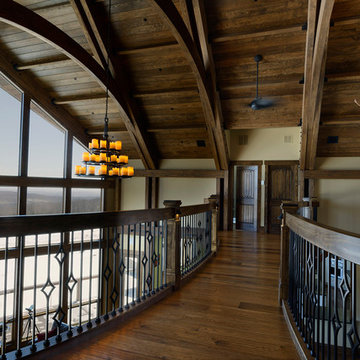
The soaring ceiling, custom beams and railings of the bridge above the living room of this mountain home. Photo by Drive Brand Studio/Bruce Luetters.
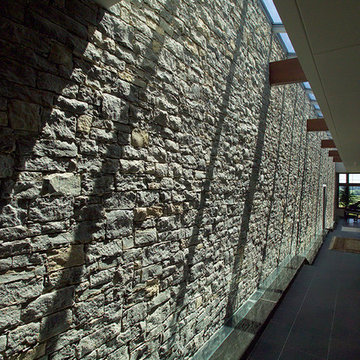
Foto på en mycket stor funkis hall, med vita väggar, skiffergolv och svart golv
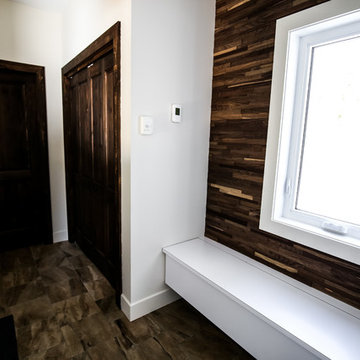
IsaB Photographie
Bild på en mycket stor lantlig hall, med vita väggar och klinkergolv i porslin
Bild på en mycket stor lantlig hall, med vita väggar och klinkergolv i porslin
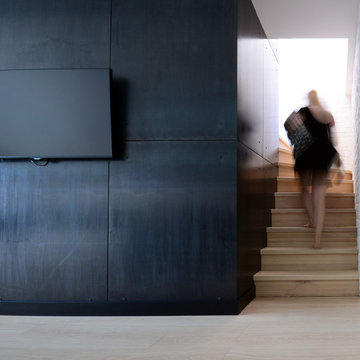
aranżacja wnętrz koszalin, aranżacja wnętrz koszalin zachodniopomorskie, architektura wnętrz koszalin, wystrój wnętrz koszalin, wnętrza koszalin, styliści koszalin, dekorator wnetrz koszalin, aranżacje wnętrz koszalin, projektowanie wnętrz koszalin, aranżacja wnętrz Koszalin, projektowanie wnętrz Koszalin, projektant wnętrz Koszalin, biuro projektowe Koszalin, aranżacja wnętrz, projektowanie wnętrz, projektant wnętrz, projektowanie mebli, projektowanie łazienek
http://www.fabryka-wnetrz.com
http://www.facebook.com/fabrykawnetrz1
https://twitter.com/fabryka_wnetrz
http://instagram.com/fabrykawnetrz
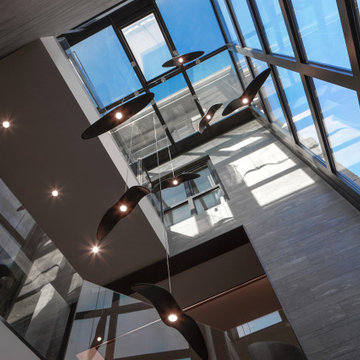
The owner wanted the house to have a sense of privacy, but also serve as an ideal place to receive guests. He also hoped the spaces would possess zen, an atmosphere that emphasises meditation, as well as layers.
The designer proposed a modern reinterpretation of Chinese culture, one that perfectly balanced the physical experience with the owner’s spiritual needs.
The final design presents a mood of tranquility, quietly counteracting the hustle and bustle of daily life. The designer focused on two aspects: remodelling and optimising the structure, and integrating Eastern and Western cultures by using modern forms of expression.
As a result, two seemingly opposing styles successfully coexist. Through the selection of materials such as dyed wood veneer, silk wallpaper, crystals, copper items and detailed designs that reflect the existence of traditional Eastern culture, the house sidestepped the cliché of relying completely on a Chinese style.
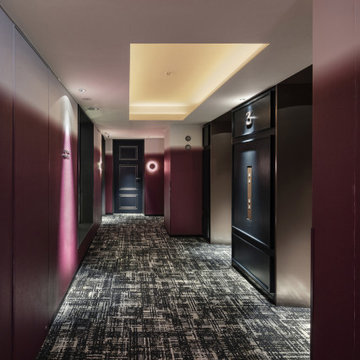
Service : Hotel
Location : 東京都港区
Area : 62 rooms
Completion : NOV / 2019
Designer : T.Fujimoto / K.Koki / N.Sueki
Photos : Kenji MASUNAGA / Kenta Hasegawa
Link : https://www.the-lively.com/azabu
135 foton på mycket stor svart hall
6
