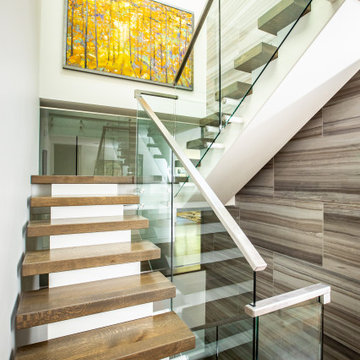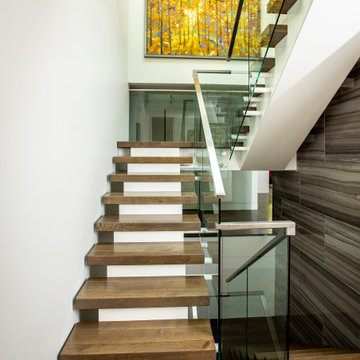634 foton på mycket stor trappa, med räcke i glas
Sortera efter:
Budget
Sortera efter:Populärt i dag
141 - 160 av 634 foton
Artikel 1 av 3
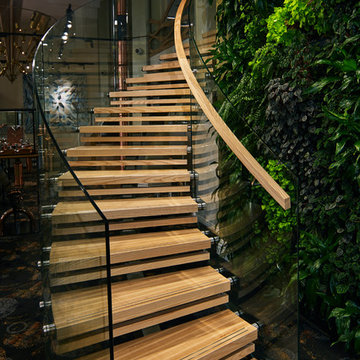
These incredible stairs feature a gold curved steel stringer, American Ash treads and a curved glass balustrade. A stairway masterpiece!
Exempel på en mycket stor modern svängd trappa i trä, med sättsteg i trä och räcke i glas
Exempel på en mycket stor modern svängd trappa i trä, med sättsteg i trä och räcke i glas
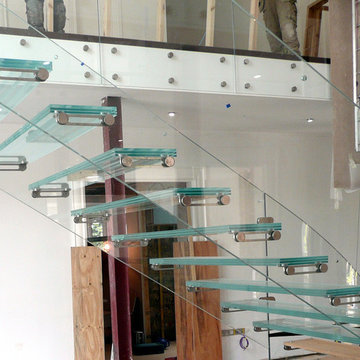
A stunning all glass bifurcated staircase with a swept entry, and boss fixed glass atrium balustrade, complete with stainless steel handrails and fittings.
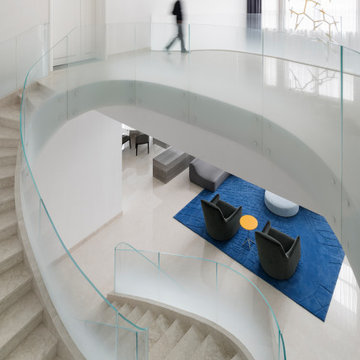
The Cloud Villa is so named because of the grand central stair which connects the three floors of this 800m2 villa in Shanghai. It’s abstract cloud-like form celebrates fluid movement through space, while dividing the main entry from the main living space.
As the main focal point of the villa, it optimistically reinforces domesticity as an act of unencumbered weightless living; in contrast to the restrictive bulk of the typical sprawling megalopolis in China. The cloud is an intimate form that only the occupants of the villa have the luxury of using on a daily basis. The main living space with its overscaled, nearly 8m high vaulted ceiling, gives the villa a sacrosanct quality.
Contemporary in form, construction and materiality, the Cloud Villa’s stair is classical statement about the theater and intimacy of private and domestic life.
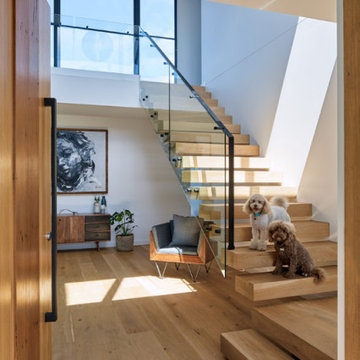
Impressive entrance and timber staircase of this Mount Martha residence.
Inredning av en modern mycket stor flytande trappa i trä, med sättsteg i trä och räcke i glas
Inredning av en modern mycket stor flytande trappa i trä, med sättsteg i trä och räcke i glas
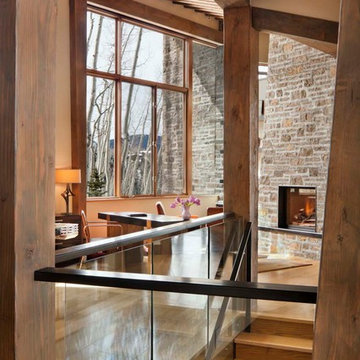
david marlow
Inspiration för mycket stora rustika raka trappor i trä, med sättsteg i trä och räcke i glas
Inspiration för mycket stora rustika raka trappor i trä, med sättsteg i trä och räcke i glas
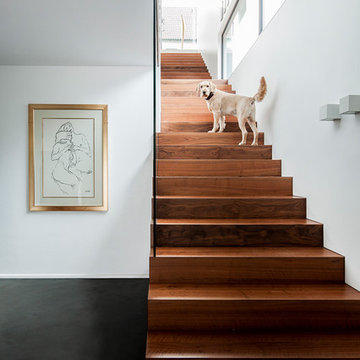
Inspiration för en mycket stor rak trappa i trä, med sättsteg i trä och räcke i glas
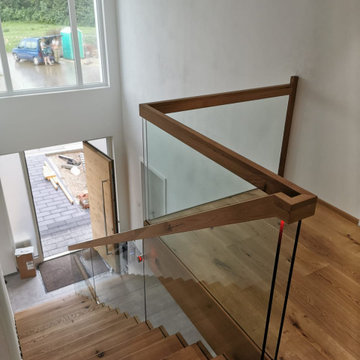
Inspiration för mycket stora moderna raka trappor i trä, med sättsteg i trä och räcke i glas
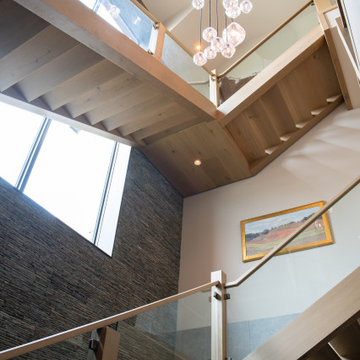
Idéer för mycket stora vintage flytande trappor i trä, med öppna sättsteg och räcke i glas
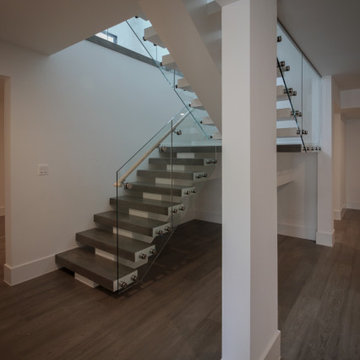
Thick maple treads and no risers infuse this transitional home with a contemporary touch; the balustrade transparency lets the natural light and fabulous architectural finishes through. This staircase combines function and form beautifully and demonstrates Century Stairs’ artistic and technological achievements. CSC 1976-2020 © Century Stair Company. ® All rights reserved.
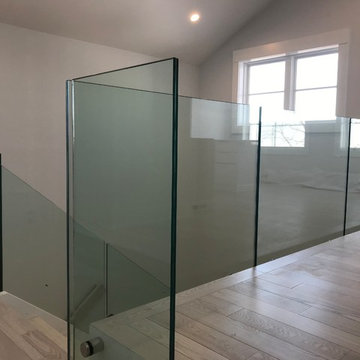
Modern inredning av en mycket stor u-trappa i trä, med sättsteg i trä och räcke i glas
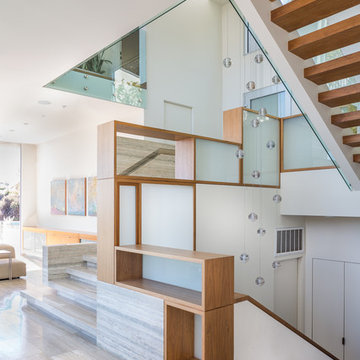
Brian Thomas Jones
Inspiration för mycket stora moderna flytande trappor i trä, med räcke i glas
Inspiration för mycket stora moderna flytande trappor i trä, med räcke i glas
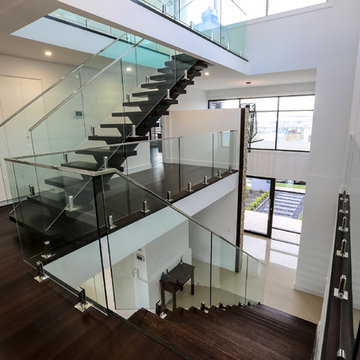
Idéer för att renovera en mycket stor funkis u-trappa i trä, med öppna sättsteg och räcke i glas
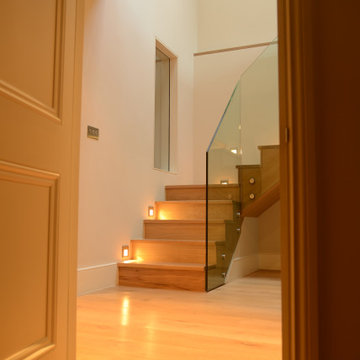
Exempel på en mycket stor modern u-trappa i trä, med sättsteg i trä och räcke i glas
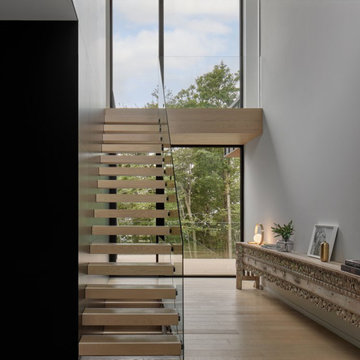
Designed for an urban family with young children, this family retreat is fully integrated into the natural surroundings of Mont Shefford. The home and surrounding property exudes the luxurious feel of a resort environment for visiting family and friends, yet still maintain a sense of intimacy. While the common living areas are within an open floorplan, various zones were created throughout the home to ensure that all those inhabiting the house at a given time would be free to escape from the hustle and bustle of daily life and reconnect with nature.
The central living space reveals an expansive open layout encompassing a living room, dining area, kitchen, and wine cellar. This elevated volume feels like a treehouse, immersed in a lush canopy and panoramic views to the mountains.
Inspired by a natural palette, the interior and exterior materials of the home are neutral and were chosen simultaneously for their inherent natural textures and relationship with the exterior environment. This intrinsic balance is evident between the exterior’s charcoal stone, black matte metal and cedar cladding, and the interior’s organic finishes. Refined materials including glass, metal and wood were carefully selected with the intention of creating a cohesive connection between the exterior and interior.
Black Fenix was selected as the primary material for all interior millwork, featuring a sleek matte finish that beautifully contrasts the warmth of natural wood elements and the organic patterns found in the porcelain tiles installed throughout the residence.
The home feels modern and minimalist, yet cozy, inviting, and liveable.
Architect : Maxime Moreau, MXMA Architecture & Design
Photography : Nanne Springer
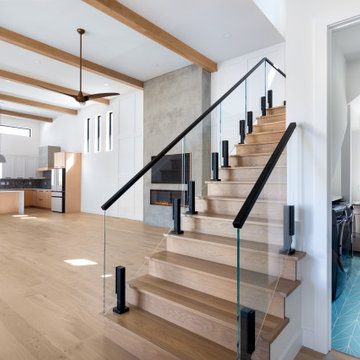
Wide view of Open Concept Modern Home in a Private Community in Lewisville North Carolina,
Light wood Floors and Ceiling with Beams,
White Kitchen with waterfall Island,
Living room with Water Vaper Fireplace,
Stairs with Glass Panel Railings,
Laundry Room with blue Geometric Floor and Dark Brown Cabinets and White Walls
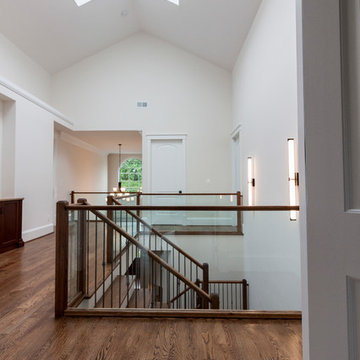
This extraordinary staircase design is graced with soaring ceilings and leads to a one of a kind top floor; the stairwell ceiling features automatic roof air windows, which allow plenty of natural light to travel throughout the open spaces surrounding the floating wooden treads, the glass balustrade system, and the beautiful forged balusters selected by the architectural team. CSC © 1976-2020 Century Stair Company. All rights reserved.
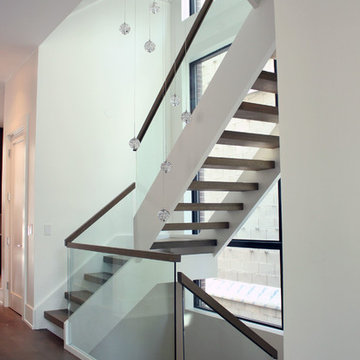
Floating open-rise 3-section landing stair with Quartersawn White Oak treads and rail, closed-end painted Poplar stringers, and glass balustrade.
Idéer för mycket stora funkis u-trappor i trä, med räcke i glas och öppna sättsteg
Idéer för mycket stora funkis u-trappor i trä, med räcke i glas och öppna sättsteg
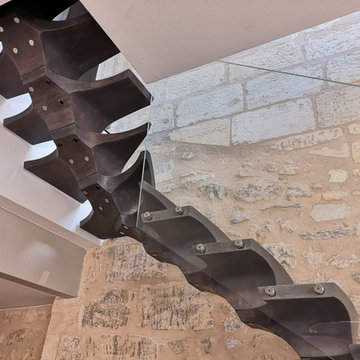
Idéer för att renovera en mycket stor funkis svängd trappa i trä, med sättsteg i trä och räcke i glas
634 foton på mycket stor trappa, med räcke i glas
8
