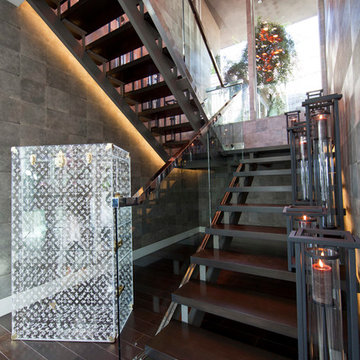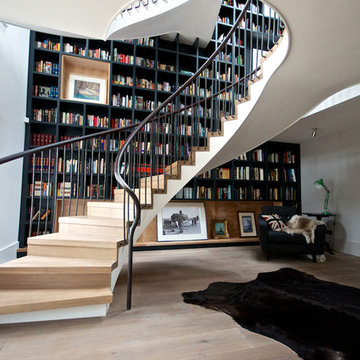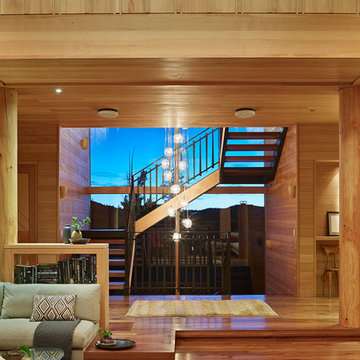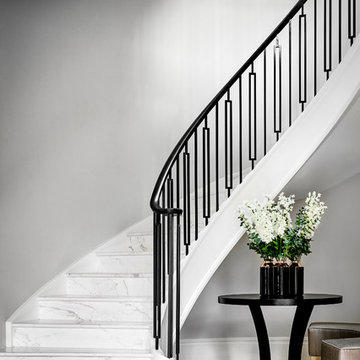7 403 foton på mycket stor trappa
Sortera efter:Populärt i dag
241 - 260 av 7 403 foton
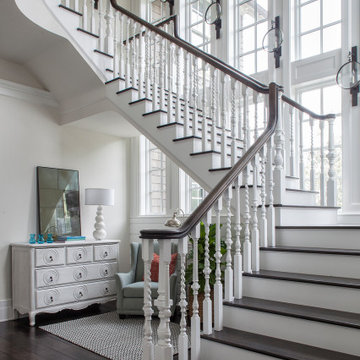
Coastal Shingle Style on St. Andrew Bay
Private Residence / Panama City Beach, Florida
Architect: Eric Watson
Builder: McIntosh-Myers Construction
For this lovely Coastal Shingle–style home, E. F. San Juan supplied Loewen impact-rated windows and doors, E. F. San Juan Invincia® impact-rated custom mahogany entry doors, exterior board-and-batten siding, exterior shingles, and exterior trim and millwork. We also supplied all the interior doors, stair parts, paneling, mouldings, and millwork.
Challenges:
At over 10,000 square feet, the sheer size of this home—coupled with the extensive amount of materials we produced and provided—made for a great scheduling challenge. Another significant challenge for the E. F. San Juan team was the homeowner’s desire for an electronic locking system on numerous Invincia® doors we custom manufactured for the home. This was a first-time request for us, but a challenge we gladly accepted!
Solution:
We worked closely with the builder, Cliff Myers of McIntosh-Myers Construction, as well as the architect, Eric Watson, to ensure the timeliness of decisions as they related to the home’s critical production timeline. We also worked closely with our design engineer and the home’s engineer of record, Allen Barnes of Apex Engineering Group, to provide a solution that allowed for an electronic lock on our custom Invincia® mahogany doors. The completed home is a stunning example of coastal architecture that is as safe and secure as it is beautiful.
---
Photography by Jack Gardner
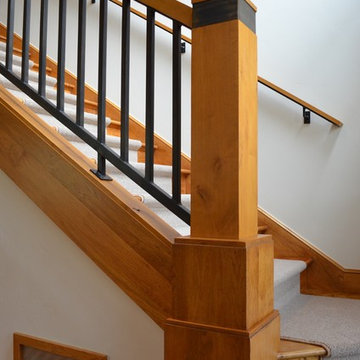
Idéer för att renovera en mycket stor rustik u-trappa, med heltäckningsmatta och sättsteg i trä
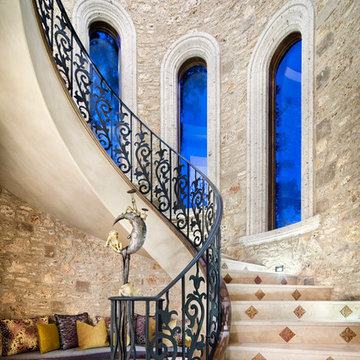
Piston Design
Idéer för en mycket stor medelhavsstil spiraltrappa, med sättsteg i kakel
Idéer för en mycket stor medelhavsstil spiraltrappa, med sättsteg i kakel
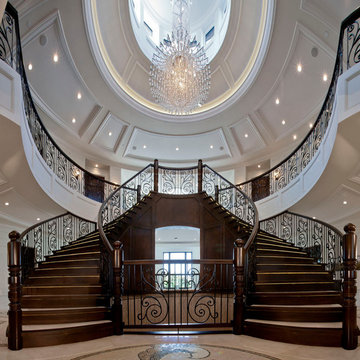
Round domes with clerestory windows float overtop a set of luxurious curved staircases for our clients’ grand foyer.
Klassisk inredning av en mycket stor svängd trappa i trä, med sättsteg i trä
Klassisk inredning av en mycket stor svängd trappa i trä, med sättsteg i trä
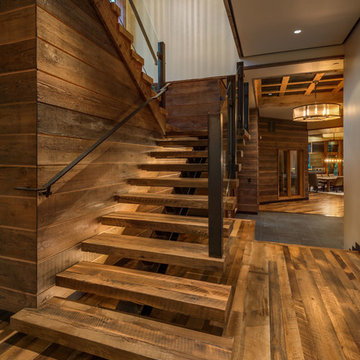
MATERIALS/FLOOR: Reclaimed hardwood floor/ WALLS: Different types of hardwood used for walls, which adds more detail to the hallway/ LIGHTS: Can lights on the ceiling provide lots of light/ TRIM: Window casing on all the windows/ ROOM FEATURES: Big windows throughout the room create beautiful views on the surrounding forest./ STAIRS: made from hardwood to match walls and floor/ STAIR RAILS: Made from glass and metal railing/ UNIQUE FEATURES: High ceilings provide more larger feel to the room/
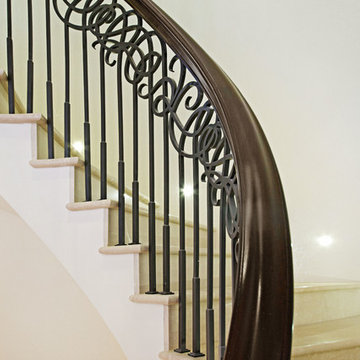
This is a traditional style helical staircase design spanning 5 floors of a totally refurbished Mayfair town house. The client commissioned a particularly refined staircase specification to compliment the opulent interior. Details included a solid Wenge handrail polished with a dark satin oil; a decorative mild steel balustrade with bespoke design, fabricated in mild steel and finished with a custom paint colour; polished Italian marble was used for both treads and risers which were illuminated with subtle feature lighting. Elite Metalcraft also provided an especially challenging plaster soffit which linked the curving helical stringer to the facetted stairwell walls.
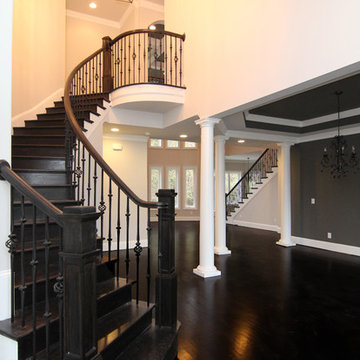
In this Raleigh luxury home: The curved staircase creates a grand entrance.
Raleigh luxury home builder Stanton Homes.
Inredning av en klassisk mycket stor svängd trappa i trä, med sättsteg i trä
Inredning av en klassisk mycket stor svängd trappa i trä, med sättsteg i trä
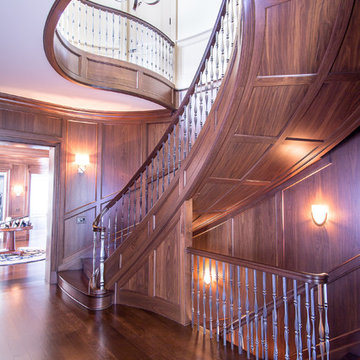
Tyler Rippel Photography
Bild på en mycket stor vintage svängd trappa i trä, med sättsteg i trä
Bild på en mycket stor vintage svängd trappa i trä, med sättsteg i trä
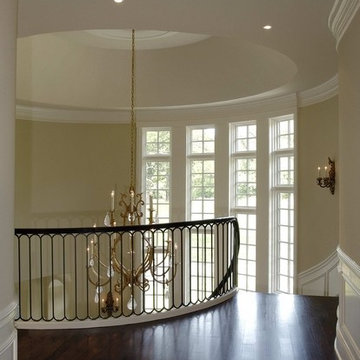
http://www.pickellbuilders.com. Photography by Linda Oyama Bryan. Second Floor Landing with Curved Staircase in Turret. Recessed panel wainscot. Iron balusters.
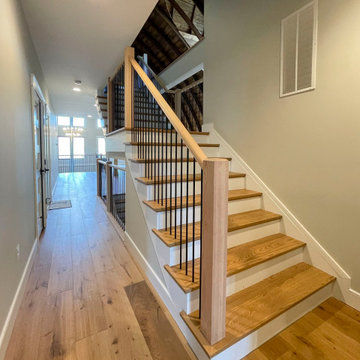
Special care was taken by Century Stair Company to build the architect's and owner's vision of a craftsman style three-level staircase in a bright and airy floor plan with soaring 19'curved/cathedral ceilings and exposed beams. The stairs furnished the rustic living space with warm oak rails and modern vertical black/satin balusters. Century built a freestanding stair and landing between the second and third level to adapt and to maintain the home's livability and comfort. CSC 1976-2023 © Century Stair Company ® All rights reserved.
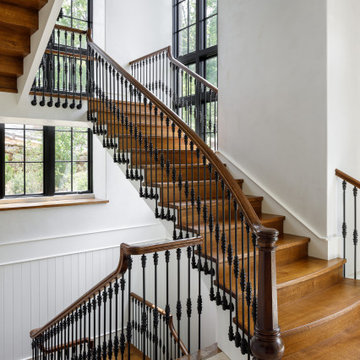
3 story staircase with custom wrought iron and newel posts, french oak floors, limestone floors, steel windows, and plaster walls.
Inspiration för en mycket stor vintage flytande trappa i trä, med sättsteg i trä och räcke i flera material
Inspiration för en mycket stor vintage flytande trappa i trä, med sättsteg i trä och räcke i flera material
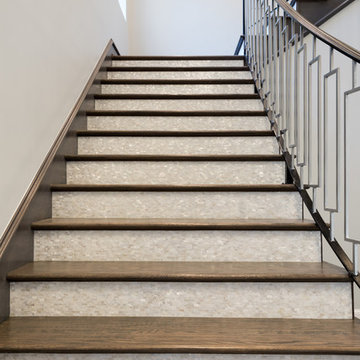
Michael Hunter Photography
Klassisk inredning av en mycket stor l-trappa i trä, med räcke i flera material och sättsteg i kakel
Klassisk inredning av en mycket stor l-trappa i trä, med räcke i flera material och sättsteg i kakel
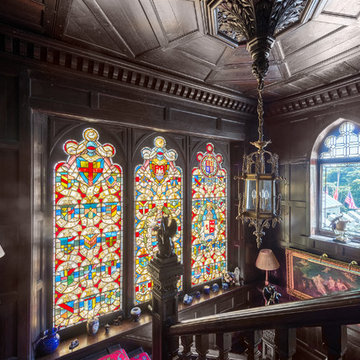
Stunning panelled staircase and stained-glass windows in a fully renovated Lodge House in the Strawberry Hill Gothic Style. c1883 Warfleet Creek, Dartmouth, South Devon. Colin Cadle Photography, Photo Styling by Jan
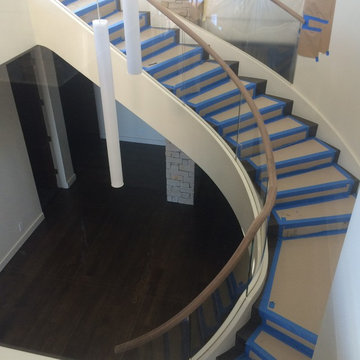
Three story custom curved glass railing. The glass follows the curve of the staircase and then flattens out at each landing. Made with optically clear 1/2" thick Starphire Tempered Glass.
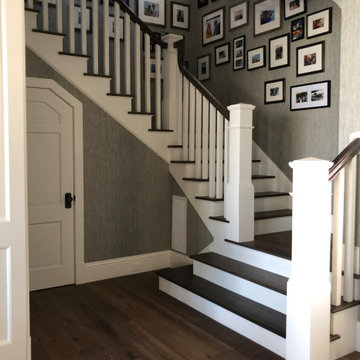
Opportunities for good design are everywhere in a custom home. From the finely detailed storage closet under the stairs to the staircase treads and posts, every area has been carefully designed.
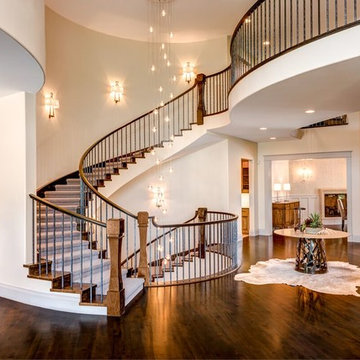
Inredning av en klassisk mycket stor svängd trappa i trä, med sättsteg i trä
7 403 foton på mycket stor trappa
13
