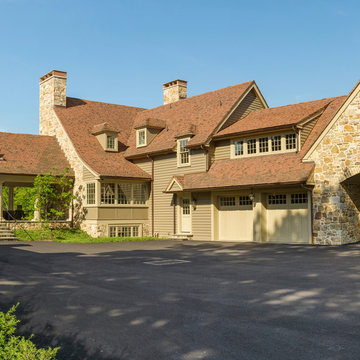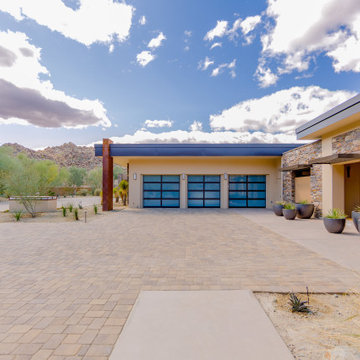490 foton på mycket stor trebils garage och förråd
Sortera efter:
Budget
Sortera efter:Populärt i dag
121 - 140 av 490 foton
Artikel 1 av 3
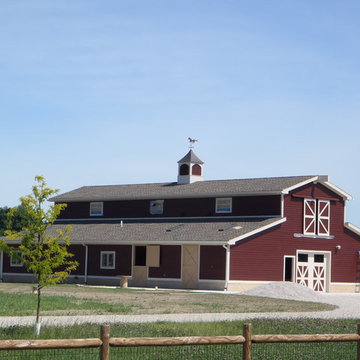
Idéer för mycket stora lantliga fristående trebils kontor, studior eller verkstäder
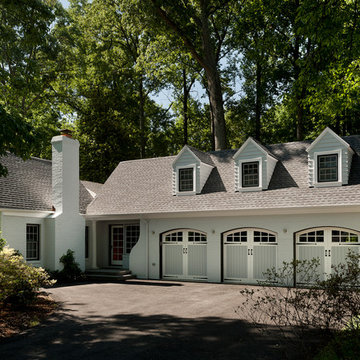
Paul Burk Photography, Matthew Ossolinski Architects, The Ley Group
Bild på en mycket stor vintage tillbyggd trebils garage och förråd
Bild på en mycket stor vintage tillbyggd trebils garage och förråd
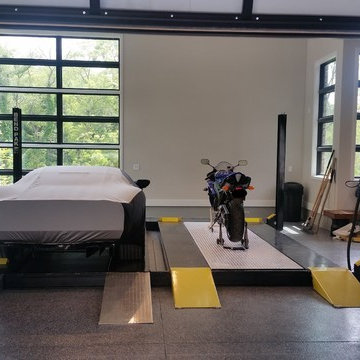
Michael J Letvin
Idéer för ett mycket stort industriellt tillbyggt kontor, studio eller verkstad
Idéer för ett mycket stort industriellt tillbyggt kontor, studio eller verkstad

The Architect House is located on a breathtaking five-acre property in Great Falls, VA. This modern home was designed to shape itself into the site and landscape. By doing so each indoor space individually responds to the corresponding outdoor space. The entire house is then able to knit itself together with spaces that freely flow together from inside and out.
The orientation of the house allows sunlight to tell the time of the day while you are inside. Upon entering you see straight through a central atrium and into the landscape beyond. Natural light and views of nature are captured from every angle inside the home.
The modern exterior design of the house utilizes a linear brick at the base of the house that anchors it to the land. Gray and cedar colored modern architectural panel siding alternate patterns on all facades of the house, accentuating the different volumes. These volumes are then capped off by low sloping metal panel roofs. Exposed steel beans and columns are utilized to create long spans of covered outdoor spaces that then easily recede into the backdrop of the landscape.
The design of this modern home is in harmony with the site and landscape creating a warm welcoming feeling and one that conveys that the house belongs there.
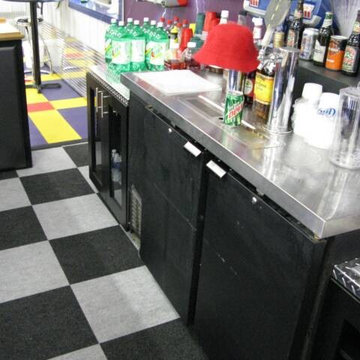
5000 square foot garage makeover or "Man Cave" designed and installed by Custom Storage Solutions. This design includes PVC garage flooring in Nascar colors purple, yellow and red, custom made bar with a fish tank inside, red, chrome and blue diamond plate, wall murals, diamond plate walls, imaged cabinets and pub tables. Customer used this space to entertain his 200 employees during holiday events and parties. He also uses this space for his car collection. we took all of the photos used on the imaged cabinets made by Custom Storage Solutions.
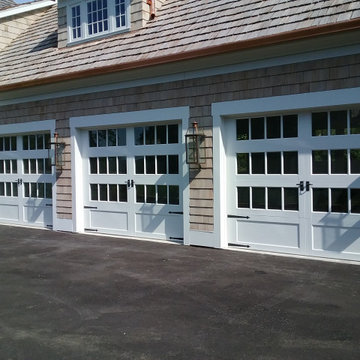
The builder for a gorgeous luxury home in Town & Country, Mo chose equally gorgeous custom garage doors as the finishing touch for an expansive attached garage. Fashioned in a carriage house design with the look of white painted wood, the insulated doors are actually constructed with premium steel for energy efficiency, low maintenance, and durability. The three paneled rows of windows with grilles nicely complement the home's overall window design. | Project and Photo Credits: ProLift Garage Doors of St. Louis
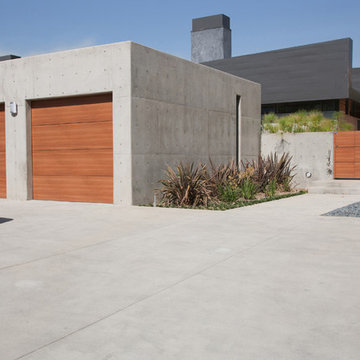
Villa de estilo contemporáneo ubicada en la sierra de Córdoba en un entorno único y rodeada de naturaleza
Exempel på en mycket stor modern fristående trebils garage och förråd
Exempel på en mycket stor modern fristående trebils garage och förråd
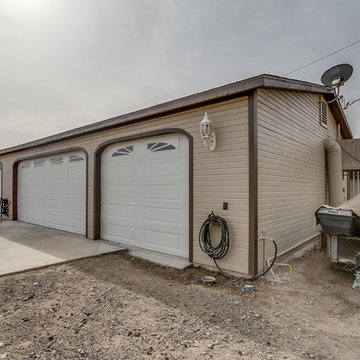
1,605 Sq. Ft. 4+ Car Garage
Full Bathroom
Wet Bar
Shop
Inspiration för ett mycket stort amerikanskt fristående trebils kontor, studio eller verkstad
Inspiration för ett mycket stort amerikanskt fristående trebils kontor, studio eller verkstad
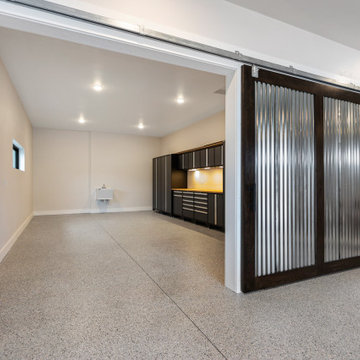
Add a fun industrial feel to your garage with a custom corrugated metal barn door.
Idéer för att renovera en mycket stor vintage tillbyggd trebils garage och förråd
Idéer för att renovera en mycket stor vintage tillbyggd trebils garage och förråd
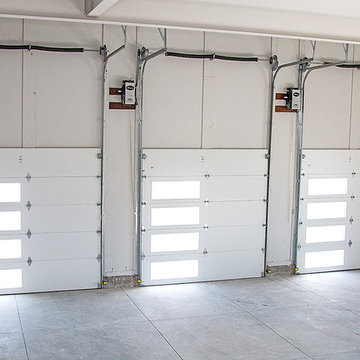
An impressive 1/2 basketball court inside the oversized 6 car garage.
© Jason Lugo
Idéer för mycket stora funkis tillbyggda trebils garager och förråd
Idéer för mycket stora funkis tillbyggda trebils garager och förråd
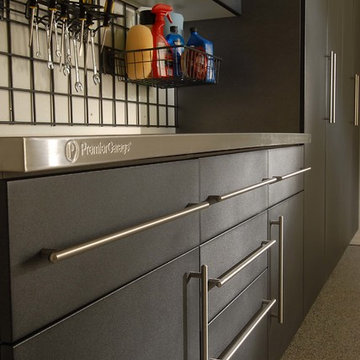
Garage storage, work bench and organizers
Idéer för mycket stora funkis tillbyggda trebils kontor, studior eller verkstäder
Idéer för mycket stora funkis tillbyggda trebils kontor, studior eller verkstäder
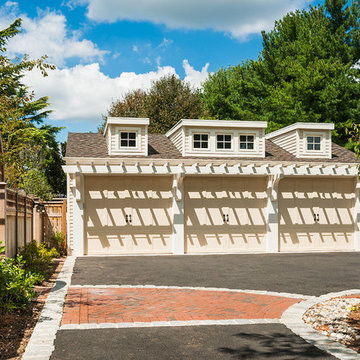
Tom Crane Photography
Foto på ett mycket stort vintage fristående kontor, studio eller verkstad
Foto på ett mycket stort vintage fristående kontor, studio eller verkstad
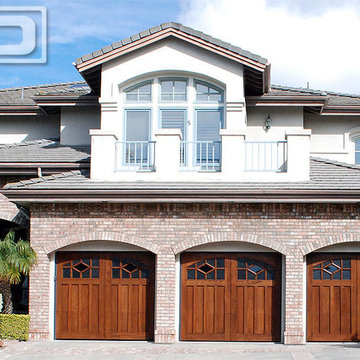
Authentic custom garage door designs are truly difficult to find. Dynamic Garage Doors; however, are custom-made to your specifications and home's architectural style.
These three single-car garage doors are uniquely designed in an overall Arts & Crafts design with craftsman and traditional influences. The fusion of architectural styles yield a minimalistic, fine-lined garage door design that show divine architectural beauty. Our garage door designers are well rounded in various architectural styles and that is why we are able to intertwine architectural elements from various styles together to create unique garage door designs that come out of our imagination and our client's unique taste.
Crafted out of mahogany and stained in a rich tone really bring out the grain of the wood to its full glory. The design of the garage door windows feature an embedded diamond window panel that took skilled craftsmanship from our finish carpenters to achieve. Though simple and elegant, the culmination of this arts and crafts style garage door was made possible with delicate hands and years of experience in wood crafting. We choose our wood workers wisely and our world-class garage doors are proof of our hard-working team of designers, craftsmen and installation technicians.
To get prices on our custom garage doors please contact our design center in Orange County, CA at (855) 343-3667!
We install in California but will ship out of the state as well.
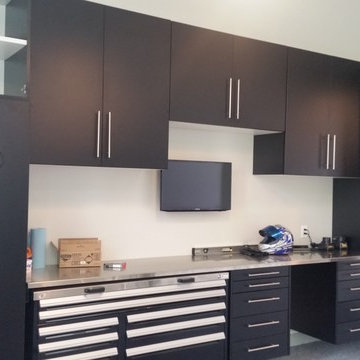
Michael J Letvin
Idéer för mycket stora funkis tillbyggda trebils kontor, studior eller verkstäder
Idéer för mycket stora funkis tillbyggda trebils kontor, studior eller verkstäder
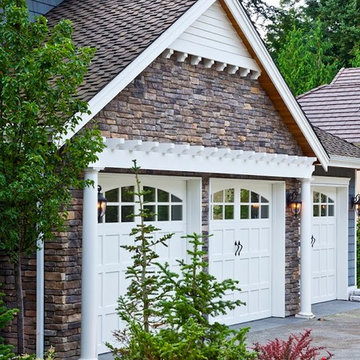
Idéer för mycket stora amerikanska tillbyggda trebils garager och förråd
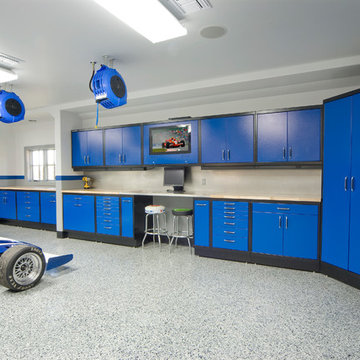
Ross Chandler
Industriell inredning av ett mycket stort trebils kontor, studio eller verkstad
Industriell inredning av ett mycket stort trebils kontor, studio eller verkstad
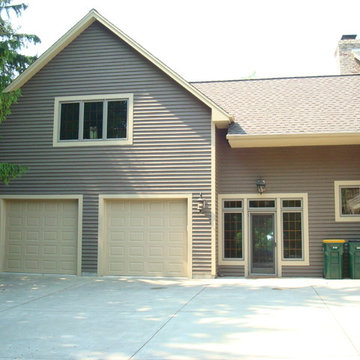
this is a heated garage with full guest apartment above...this addition was constructed to match existing home with a beautiful separate connecting entry to garage/above living space to main home. This client was very pleased with the end results
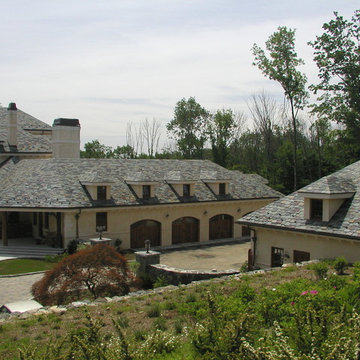
7 Custom Wood Carriage style Garage Doors
Inspiration för en mycket stor medelhavsstil tillbyggd trebils carport
Inspiration för en mycket stor medelhavsstil tillbyggd trebils carport
490 foton på mycket stor trebils garage och förråd
7
