373 foton på mycket stor tvättstuga
Sortera efter:
Budget
Sortera efter:Populärt i dag
101 - 120 av 373 foton
Artikel 1 av 3
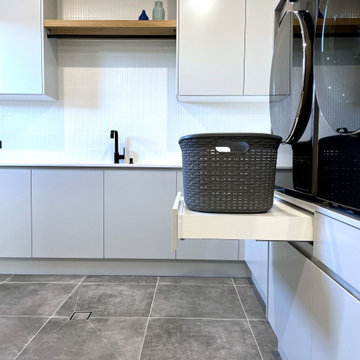
MODERN CHARM
Custom designed and manufactured laundry & mudroom with the following features:
Grey matt polyurethane finish
Shadowline profile (no handles)
20mm thick stone benchtop (Ceasarstone 'Snow)
White vertical kit Kat tiled splashback
Feature 55mm thick lamiwood floating shelf
Matt black handing rod
2 x In built laundry hampers
1 x Fold out ironing board
Laundry chute
2 x Pull out solid bases under washer / dryer stack to hold washing basket
Tall roll out drawers for larger cleaning product bottles Feature vertical slat panelling
6 x Roll-out shoe drawers
6 x Matt black coat hooks
Blum hardware

New space saving laundry area part of complete ground up home remodel.
Inredning av en medelhavsstil mycket stor vita parallell vitt liten tvättstuga, med släta luckor, skåp i mellenmörkt trä, bänkskiva i kvarts, blått stänkskydd, glaspanel som stänkskydd, vita väggar, mörkt trägolv, tvättmaskin och torktumlare byggt in i ett skåp och brunt golv
Inredning av en medelhavsstil mycket stor vita parallell vitt liten tvättstuga, med släta luckor, skåp i mellenmörkt trä, bänkskiva i kvarts, blått stänkskydd, glaspanel som stänkskydd, vita väggar, mörkt trägolv, tvättmaskin och torktumlare byggt in i ett skåp och brunt golv
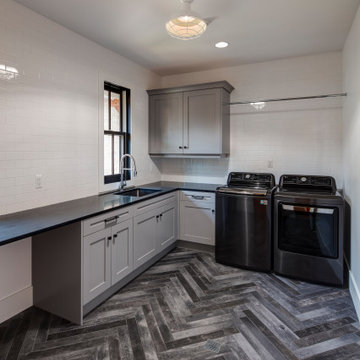
Stylish laundry room.
Exempel på en mycket stor modern svarta u-formad svart tvättstuga enbart för tvätt, med en undermonterad diskho, luckor med infälld panel, grå skåp, vita väggar, mörkt trägolv, en tvättmaskin och torktumlare bredvid varandra och grått golv
Exempel på en mycket stor modern svarta u-formad svart tvättstuga enbart för tvätt, med en undermonterad diskho, luckor med infälld panel, grå skåp, vita väggar, mörkt trägolv, en tvättmaskin och torktumlare bredvid varandra och grått golv
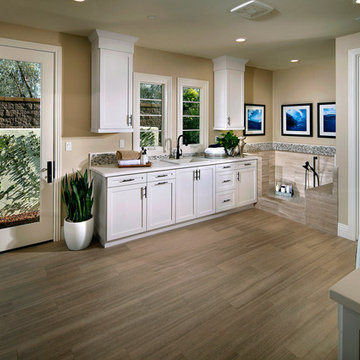
AG Photography
Idéer för mycket stora maritima u-formade grovkök, med skåp i shakerstil, vita skåp och bänkskiva i kvarts
Idéer för mycket stora maritima u-formade grovkök, med skåp i shakerstil, vita skåp och bänkskiva i kvarts
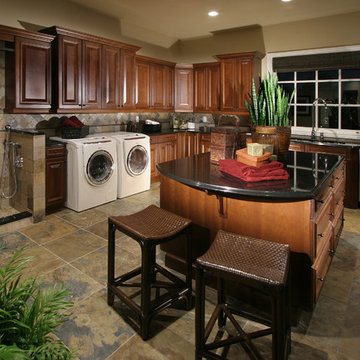
Klassisk inredning av ett mycket stort grovkök, med en undermonterad diskho, luckor med upphöjd panel, skåp i mellenmörkt trä, granitbänkskiva, beige väggar, skiffergolv och en tvättmaskin och torktumlare bredvid varandra
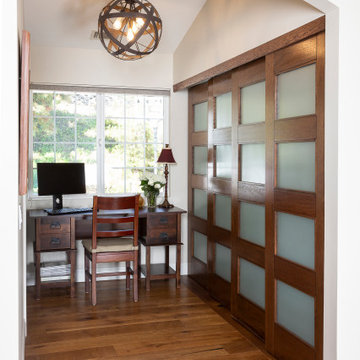
Sliding door panels glide away to reveal the hidden laundry wall with storage and the washer and dryer
Inspiration för en mycket stor beige linjär beige liten tvättstuga, med en undermonterad diskho, skåp i shakerstil, vita skåp, granitbänkskiva, vita väggar, mellanmörkt trägolv, en tvättmaskin och torktumlare bredvid varandra och brunt golv
Inspiration för en mycket stor beige linjär beige liten tvättstuga, med en undermonterad diskho, skåp i shakerstil, vita skåp, granitbänkskiva, vita väggar, mellanmörkt trägolv, en tvättmaskin och torktumlare bredvid varandra och brunt golv
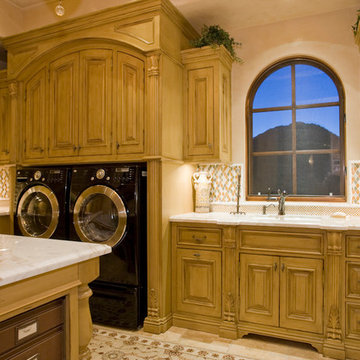
We love this stunning laundry room with its gorgeous backsplash tile, marble countertops, and custom cabinetry.
Medelhavsstil inredning av en mycket stor u-formad tvättstuga enbart för tvätt, med en nedsänkt diskho, luckor med upphöjd panel, skåp i mellenmörkt trä, granitbänkskiva, beige väggar, travertin golv och en tvättmaskin och torktumlare bredvid varandra
Medelhavsstil inredning av en mycket stor u-formad tvättstuga enbart för tvätt, med en nedsänkt diskho, luckor med upphöjd panel, skåp i mellenmörkt trä, granitbänkskiva, beige väggar, travertin golv och en tvättmaskin och torktumlare bredvid varandra
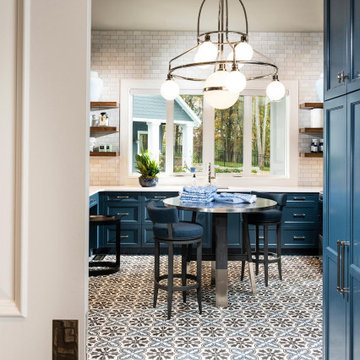
Klassisk inredning av en mycket stor vita u-formad vitt tvättstuga enbart för tvätt, med en undermonterad diskho, blå skåp, bänkskiva i kvartsit, vitt stänkskydd, stänkskydd i tunnelbanekakel, klinkergolv i porslin, en tvättmaskin och torktumlare bredvid varandra och flerfärgat golv

Behind a stylish black barn door and separate from the living area, lies the modern laundry room. Boasting a state-of-the-art Electrolux front load washer and dryer, they’re set against pristine white maple cabinets adorned with sleek matte black knobs. Additionally, a handy utility sink is present making it convenient for washing out any tough stains. The backdrop showcases a striking Modena black & white mosaic tile in matte Fiore, which complements the Brazilian slate floor seamlessly.
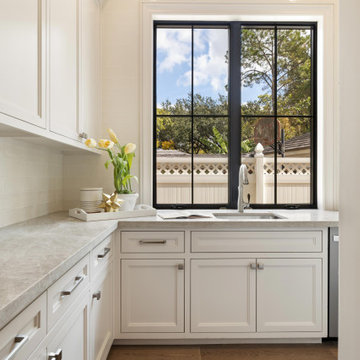
Idéer för en mycket stor klassisk grå tvättstuga enbart för tvätt, med en undermonterad diskho, mellanmörkt trägolv och brunt golv

Builder: BDR Executive Custom Homes
Architect: 42 North - Architecture + Design
Interior Design: Christine DiMaria Design
Photographer: Chuck Heiney
Idéer för mycket stora funkis u-formade vitt grovkök, med en undermonterad diskho, släta luckor, skåp i ljust trä, bänkskiva i kvartsit, en tvättmaskin och torktumlare bredvid varandra, brunt golv, beige väggar och klinkergolv i porslin
Idéer för mycket stora funkis u-formade vitt grovkök, med en undermonterad diskho, släta luckor, skåp i ljust trä, bänkskiva i kvartsit, en tvättmaskin och torktumlare bredvid varandra, brunt golv, beige väggar och klinkergolv i porslin

What we have here is an expansive space perfect for a family of 5. Located in the beautiful village of Tewin, Hertfordshire, this beautiful home had a full renovation from the floor up.
The clients had a vision of creating a spacious, open-plan contemporary kitchen which would be entertaining central and big enough for their family of 5. They booked a showroom appointment and spoke with Alina, one of our expert kitchen designers.
Alina quickly translated the couple’s ideas, taking into consideration the new layout and personal specifications, which in the couple’s own words “Alina nailed the design”. Our Handleless Flat Slab design was selected by the couple with made-to-measure cabinetry that made full use of the room’s ceiling height. All cabinets were hand-painted in Pitch Black by Farrow & Ball and slatted real wood oak veneer cladding with a Pitch Black backdrop was dotted around the design.
All the elements from the range of Neff appliances to décor, blended harmoniously, with no one material or texture standing out and feeling disconnected. The overall effect is that of a contemporary kitchen with lots of light and colour. We are seeing lots more wood being incorporated into the modern home today.
Other features include a breakfast pantry with additional drawers for cereal and a tall single-door pantry, complete with internal drawers and a spice rack. The kitchen island sits in the middle with an L-shape kitchen layout surrounding it.
We also flowed the same design through to the utility.

Galley laundry with built in washer and dryer cabinets
Inspiration för mycket stora moderna parallella beige tvättstugor enbart för tvätt och med garderob, med en undermonterad diskho, luckor med profilerade fronter, svarta skåp, bänkskiva i kvartsit, grått stänkskydd, stänkskydd i mosaik, grå väggar, klinkergolv i porslin och grått golv
Inspiration för mycket stora moderna parallella beige tvättstugor enbart för tvätt och med garderob, med en undermonterad diskho, luckor med profilerade fronter, svarta skåp, bänkskiva i kvartsit, grått stänkskydd, stänkskydd i mosaik, grå väggar, klinkergolv i porslin och grått golv
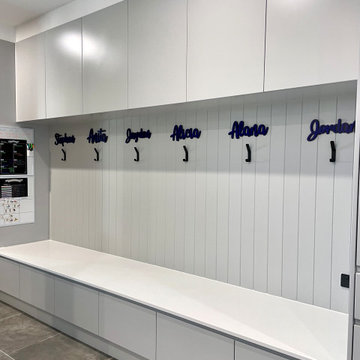
MODERN CHARM
Custom designed and manufactured laundry & mudroom with the following features:
Grey matt polyurethane finish
Shadowline profile (no handles)
20mm thick stone benchtop (Ceasarstone 'Snow)
White vertical kit Kat tiled splashback
Feature 55mm thick lamiwood floating shelf
Matt black handing rod
2 x In built laundry hampers
1 x Fold out ironing board
Laundry chute
2 x Pull out solid bases under washer / dryer stack to hold washing basket
Tall roll out drawers for larger cleaning product bottles Feature vertical slat panelling
6 x Roll-out shoe drawers
6 x Matt black coat hooks
Blum hardware
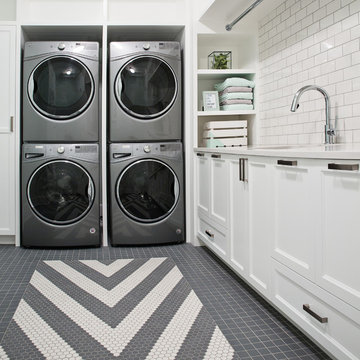
Photo: Phil Crozier
Inspiration för mycket stora klassiska linjära tvättstugor enbart för tvätt, med skåp i shakerstil, vita skåp och en tvättpelare
Inspiration för mycket stora klassiska linjära tvättstugor enbart för tvätt, med skåp i shakerstil, vita skåp och en tvättpelare
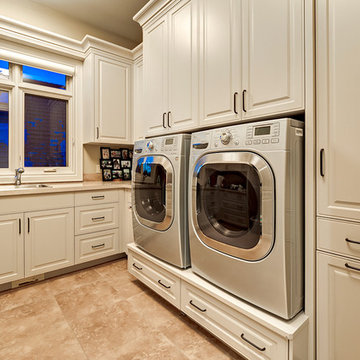
Idéer för att renovera en mycket stor vintage u-formad tvättstuga enbart för tvätt, med en undermonterad diskho, skåp i shakerstil, vita skåp, granitbänkskiva, beige väggar, klinkergolv i porslin och en tvättmaskin och torktumlare bredvid varandra
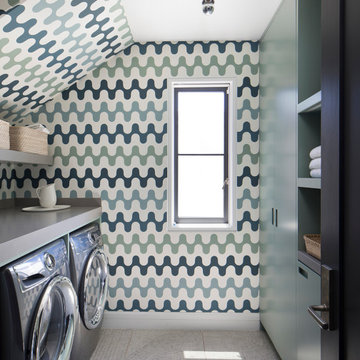
Ann Lowengart Interiors took a dated Lafayette Tuscan-inspired villa and transformed it into a timeless Californian ranch. The 5,045 Sq. Ft gated estate sited on 2.8-acres boasts panoramic views of Mt. Diablo, Briones Regional Park, and surrounding hills. Ann Lowengart dressed the modern interiors in a cool color palette punctuated by moody blues and Hermès orange that are casually elegant for a family with tween children and several animals. Unique to the residence is an indigo-walled library complete with a hidden bar for the adults to imbibe in.

Idéer för mycket stora vintage u-formade vitt grovkök, med luckor med infälld panel, bruna skåp, marmorbänkskiva, vita väggar, kalkstensgolv, en tvättmaskin och torktumlare bredvid varandra, beiget golv och en undermonterad diskho
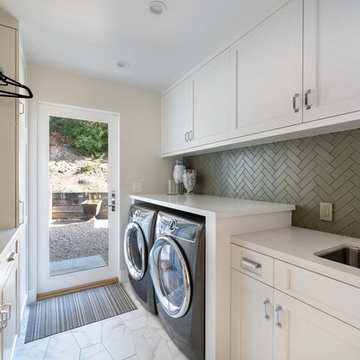
Joe and Denise purchased a large Tudor style home that never truly fit their needs. While interviewing contractors to replace the roof and stucco on their home, it prompted them to consider a complete remodel. With two young daughters and pets in the home, our clients were convinced they needed an open concept to entertain and enjoy family and friends together. The couple also desired a blend of traditional and contemporary styles with sophisticated finishes for the project.
JRP embarked on a new floor plan design for both stories of the home. The top floor would include a complete rearrangement of the master suite allowing for separate vanities, spacious master shower, soaking tub, and bigger walk-in closet. On the main floor, walls separating the kitchen and formal dining room would come down. Steel beams and new SQFT was added to open the spaces up to one another. Central to the open-concept layout is a breathtaking great room with an expansive 6-panel bi-folding door creating a seamless view to the gorgeous hills. It became an entirely new space with structural changes, additional living space, and all-new finishes, inside and out to embody our clients’ dream home.
PROJECT DETAILS:
• Style: Transitional
• Colors: Gray & White
• Countertops: Caesarstone Calacatta Nuvo
• Cabinets: DeWils Frameless Shaker, White
• Hardware/Plumbing Fixture Finish: Chrome
• Lighting Fixtures: unique and bold lighting fixtures throughout every room in the house (pendant lighting, chandeliers, sconces, etc)
• Tile/Backsplash: varies throughout home
• Photographer: Andrew (Open House VC)
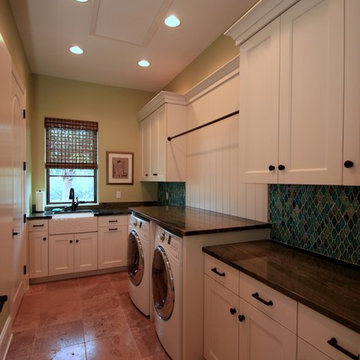
Laundry room showing different counter height. This particular room has a built-in ironing board for convenience.
Bild på en mycket stor medelhavsstil u-formad tvättstuga enbart för tvätt, med en rustik diskho, vita skåp, granitbänkskiva, gröna väggar, klinkergolv i terrakotta, en tvättmaskin och torktumlare bredvid varandra, luckor med infälld panel och brunt golv
Bild på en mycket stor medelhavsstil u-formad tvättstuga enbart för tvätt, med en rustik diskho, vita skåp, granitbänkskiva, gröna väggar, klinkergolv i terrakotta, en tvättmaskin och torktumlare bredvid varandra, luckor med infälld panel och brunt golv
373 foton på mycket stor tvättstuga
6