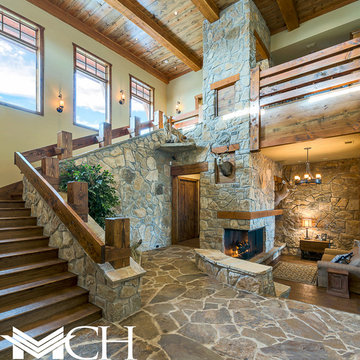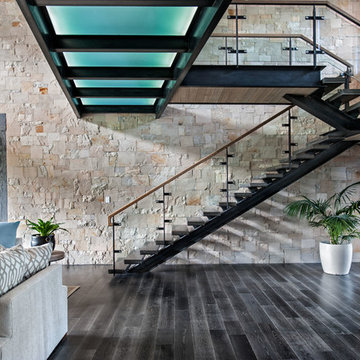1 105 foton på mycket stor u-trappa
Sortera efter:
Budget
Sortera efter:Populärt i dag
1 - 20 av 1 105 foton
Artikel 1 av 3

Lake Front Country Estate Front Hall, design by Tom Markalunas, built by Resort Custom Homes. Photography by Rachael Boling.
Inspiration för mycket stora klassiska u-trappor i trä, med sättsteg i målat trä
Inspiration för mycket stora klassiska u-trappor i trä, med sättsteg i målat trä

Bild på en mycket stor funkis u-trappa i trä, med öppna sättsteg och räcke i metall

A staircase is so much more than circulation. It provides a space to create dramatic interior architecture, a place for design to carve into, where a staircase can either embrace or stand as its own design piece. In this custom stair and railing design, completed in January 2020, we wanted a grand statement for the two-story foyer. With walls wrapped in a modern wainscoting, the staircase is a sleek combination of black metal balusters and honey stained millwork. Open stair treads of white oak were custom stained to match the engineered wide plank floors. Each riser painted white, to offset and highlight the ascent to a U-shaped loft and hallway above. The black interior doors and white painted walls enhance the subtle color of the wood, and the oversized black metal chandelier lends a classic and modern feel.
The staircase is created with several “zones”: from the second story, a panoramic view is offered from the second story loft and surrounding hallway. The full height of the home is revealed and the detail of our black metal pendant can be admired in close view. At the main level, our staircase lands facing the dining room entrance, and is flanked by wall sconces set within the wainscoting. It is a formal landing spot with views to the front entrance as well as the backyard patio and pool. And in the lower level, the open stair system creates continuity and elegance as the staircase ends at the custom home bar and wine storage. The view back up from the bottom reveals a comprehensive open system to delight its family, both young and old!
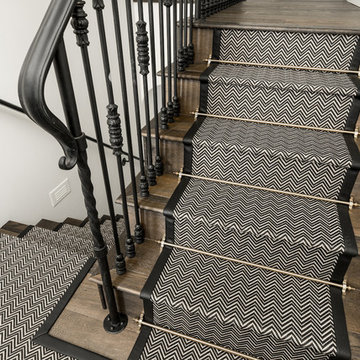
This stair landing features a custom stair runner, stair railing, and wood floors, which we can't get enough of!
Idéer för en mycket stor lantlig u-trappa i trä, med sättsteg i trä och räcke i metall
Idéer för en mycket stor lantlig u-trappa i trä, med sättsteg i trä och räcke i metall
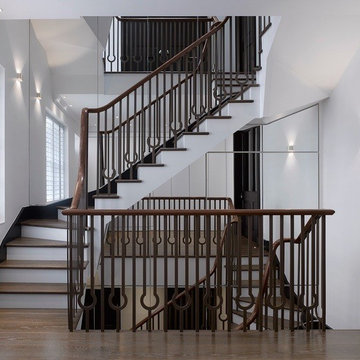
Exempel på en mycket stor klassisk u-trappa i trä, med sättsteg i målat trä och räcke i metall

Installation by Century Custom Hardwood Floor in Los Angeles, CA
Foto på en mycket stor funkis u-trappa i trä, med sättsteg i trä och räcke i glas
Foto på en mycket stor funkis u-trappa i trä, med sättsteg i trä och räcke i glas
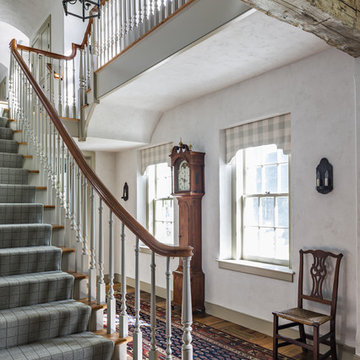
The front stair features a graceful curved railing.
Robert Benson Photography
Lantlig inredning av en mycket stor u-trappa i trä, med sättsteg i målat trä
Lantlig inredning av en mycket stor u-trappa i trä, med sättsteg i målat trä
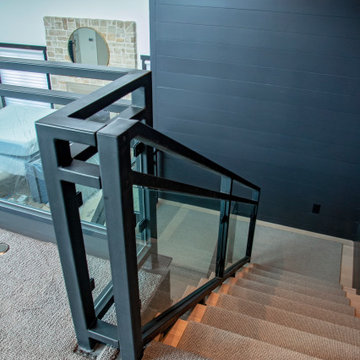
Idéer för mycket stora u-trappor, med heltäckningsmatta, sättsteg med heltäckningsmatta och räcke i metall
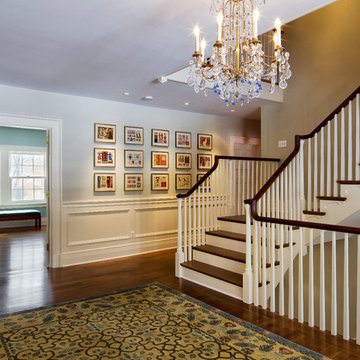
Second floor hall with panted newel posts and balusters, oak flooring and stair treads, mahogany handrail.
Pete Weigley
Idéer för en mycket stor klassisk u-trappa i trä, med sättsteg i trä och räcke i trä
Idéer för en mycket stor klassisk u-trappa i trä, med sättsteg i trä och räcke i trä
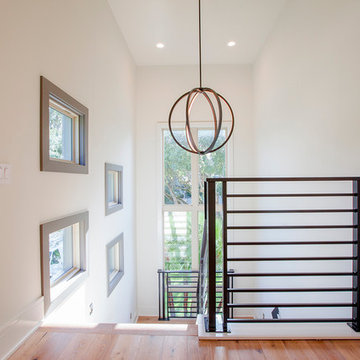
Tiffany Findley
Foto på en mycket stor funkis u-trappa i trä, med sättsteg i trä
Foto på en mycket stor funkis u-trappa i trä, med sättsteg i trä
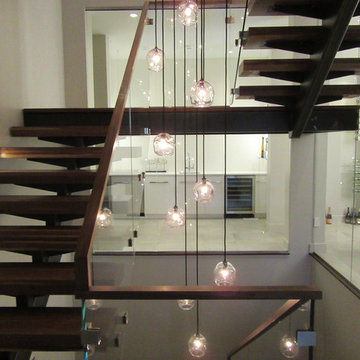
Designed by Debra Schonewill - knowing the stair is a key focal point and viewed from all areas of the home we designed a spectacular stair and custom John Pomp three level light fixture residing through the center of it.
We left the steel structure as exposed as possible from below the landings too. Full height glass encloses the main bar and dining rooms to create acoustical privacy while still leaving it open.
Woodley Architects designed the steel support details.
Peak Custom Carpentry fabricated the solid walnut treads and modern handrail. Abraxis provided the glazing of railing and throughout the interior of the home.
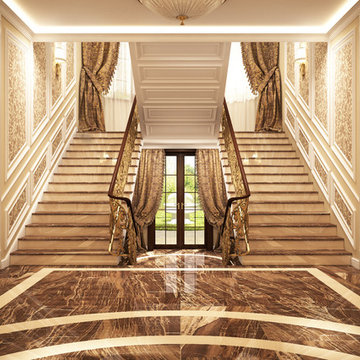
Flooring Lane not only offers floors, our online store also offers Millworks such as Baseboards, Moldings, Valuflex, Carvings, Urethane, Columns, Doors, Mantels, Accessories, Closet Material, Bodyguard Trim Board and Siding. With all the products Flooring Lane has to offer, you can easily find everything you need to finish the project you started. We have many options to choose from and a huge variety of styles. Let us help you give your home a comfortable new look.
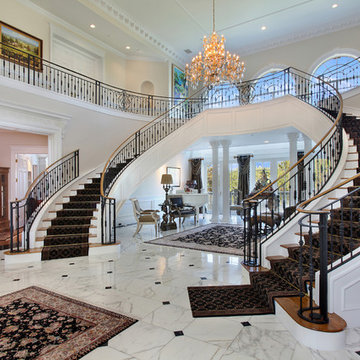
30731 Paseo Elegancia San Juan Capistrano CA by the Canaday Group. For a private tour call Lee Ann Canaday 949-249-2424
Inredning av en medelhavsstil mycket stor u-trappa, med heltäckningsmatta och sättsteg med heltäckningsmatta
Inredning av en medelhavsstil mycket stor u-trappa, med heltäckningsmatta och sättsteg med heltäckningsmatta

Fine Iron were commissioned in 2017 by Arlen Properties to craft this impressive stair balustrade which is fixed to a a cut string staircase with natural stone treads and risers.
The design is a modern take on an Art Deco style making for a grand statement with an 'old Hollywood glamour' feel.
The balustrading was cleaned, shotblasted and etch primed prior to being finished in a black paint - contrasting with the clean white walls, stone treads and light marble flooring whilst the brass frogs back handrail was finished with a hand applied antique patina.
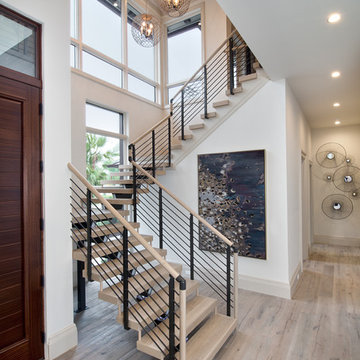
Giovanni Photography
Bild på en mycket stor funkis u-trappa i trä, med öppna sättsteg
Bild på en mycket stor funkis u-trappa i trä, med öppna sättsteg
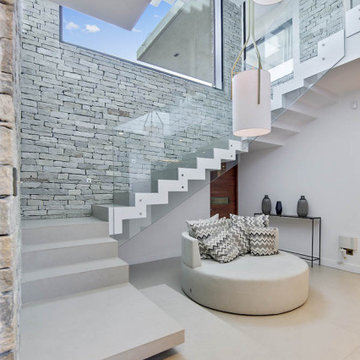
Idéer för att renovera en mycket stor funkis u-trappa, med klinker, sättsteg i kakel och räcke i glas
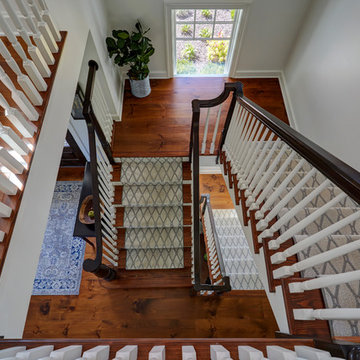
Open end swell step with 7" custom starting newel post. 1-1/4" painted balusters. Poplar handrail stained dark brown. Southern yellow pine treads with custom carpet runner. Photo by Mike Kaskel
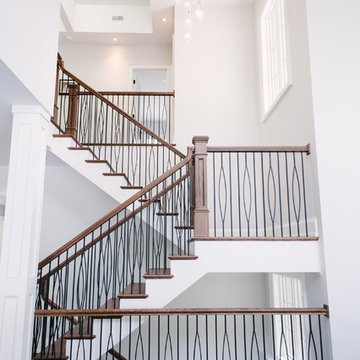
Bild på en mycket stor funkis u-trappa i trä, med sättsteg i trä och räcke i flera material
1 105 foton på mycket stor u-trappa
1
