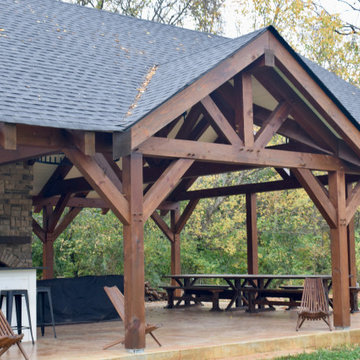432 foton på mycket stor uteplats, med en eldstad
Sortera efter:
Budget
Sortera efter:Populärt i dag
1 - 20 av 432 foton
Artikel 1 av 3
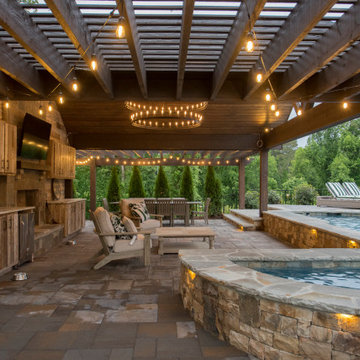
Georgia Classic Pool is the Premier Custom Inground Swimming Pool Designer and Builders serving the north metro Atlanta Georgia area.
We specialize in building amazing outdoor living spaces. Our award winning swimming pool projects are the focal point of your backyard. We can design and build your cabana, arbor, pergola or outdoor kitchen. Outdoor Living can be achieved year-round in the Atlanta area and we are here to help you get the very most out of your backyard living space.

Justin Krug Photography
Lantlig inredning av en mycket stor uteplats på baksidan av huset, med en eldstad, betongplatta och takförlängning
Lantlig inredning av en mycket stor uteplats på baksidan av huset, med en eldstad, betongplatta och takförlängning

The landscape of this home honors the formality of Spanish Colonial / Santa Barbara Style early homes in the Arcadia neighborhood of Phoenix. By re-grading the lot and allowing for terraced opportunities, we featured a variety of hardscape stone, brick, and decorative tiles that reinforce the eclectic Spanish Colonial feel. Cantera and La Negra volcanic stone, brick, natural field stone, and handcrafted Spanish decorative tiles are used to establish interest throughout the property.
A front courtyard patio includes a hand painted tile fountain and sitting area near the outdoor fire place. This patio features formal Boxwood hedges, Hibiscus, and a rose garden set in pea gravel.
The living room of the home opens to an outdoor living area which is raised three feet above the pool. This allowed for opportunity to feature handcrafted Spanish tiles and raised planters. The side courtyard, with stepping stones and Dichondra grass, surrounds a focal Crape Myrtle tree.
One focal point of the back patio is a 24-foot hand-hammered wrought iron trellis, anchored with a stone wall water feature. We added a pizza oven and barbecue, bistro lights, and hanging flower baskets to complete the intimate outdoor dining space.
Project Details:
Landscape Architect: Greey|Pickett
Architect: Higgins Architects
Landscape Contractor: Premier Environments
Photography: Scott Sandler
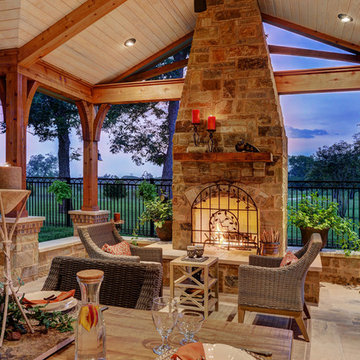
TK Images Photography
Inspiration för mycket stora rustika uteplatser på baksidan av huset, med kakelplattor, takförlängning och en eldstad
Inspiration för mycket stora rustika uteplatser på baksidan av huset, med kakelplattor, takförlängning och en eldstad

what a place to throw a party! this is the back loggia with it's wood covered ceiling and slate covered floor and fireplace. the restoration hardware sectional and drapes warm the space and give it a grand living room vibe.

Idéer för att renovera en mycket stor maritim uteplats på baksidan av huset, med kakelplattor, takförlängning och en eldstad
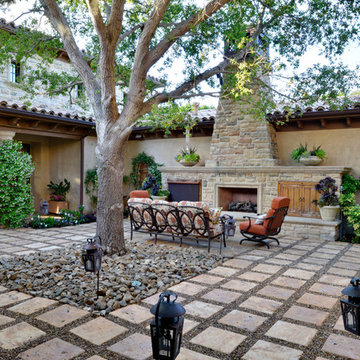
Inspiration för en mycket stor medelhavsstil uteplats på baksidan av huset, med naturstensplattor och en eldstad
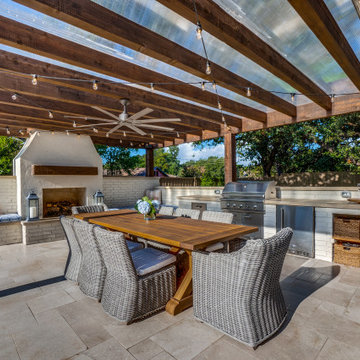
The beauty and resiliency of a natural Travertine patio make it a perfect choice for any outdoor environment. With rich tones and inherent shade variations, its use adds warmth and elegance to any setting.
This multi-faceted outdoor living combination space in Dallas by Archadeck of Northeast Dallas encompasses a covered patio space, expansive patio with overhead pergola, custom outdoor fireplace, outdoor kitchen and much more!
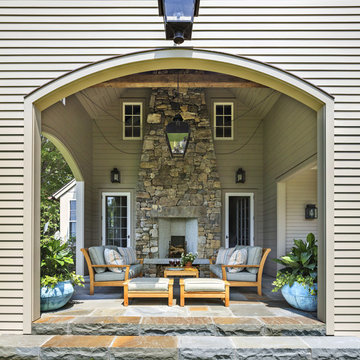
The outdoor fireplace on this covered porch is used year-round.
Robert Benson Photography
Bild på en mycket stor vintage uteplats på baksidan av huset, med naturstensplattor, takförlängning och en eldstad
Bild på en mycket stor vintage uteplats på baksidan av huset, med naturstensplattor, takförlängning och en eldstad
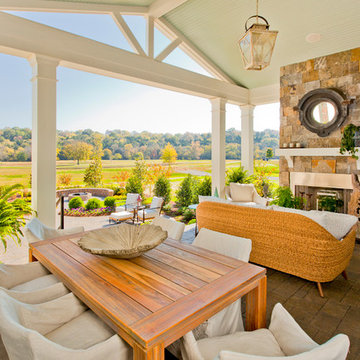
Photos by Brian McCord, RealtyPicture.com
Exempel på en mycket stor klassisk uteplats på baksidan av huset, med marksten i tegel, takförlängning och en eldstad
Exempel på en mycket stor klassisk uteplats på baksidan av huset, med marksten i tegel, takförlängning och en eldstad
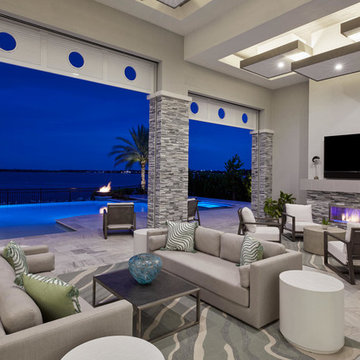
To scale the vast space of the outdoor living area, the designers created “floating cloud” ceiling details.
They framed and stuccoed the “clouds,” applied wood stain around the vertical edges, and added lighting, which illuminates the tray ceiling.
A stacked stone fireplace and columns uses the same stone as at the home’s entrance. Outdoor seating from Summer Classics completes the chat area and outdoor living room.
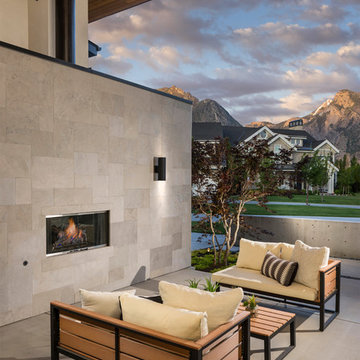
Joshua Caldwell
Idéer för en mycket stor modern uteplats, med betongplatta, takförlängning och en eldstad
Idéer för en mycket stor modern uteplats, med betongplatta, takförlängning och en eldstad
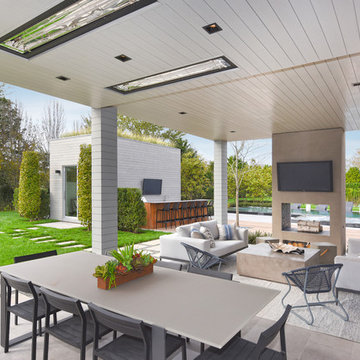
Inredning av en modern mycket stor uteplats på baksidan av huset, med en eldstad
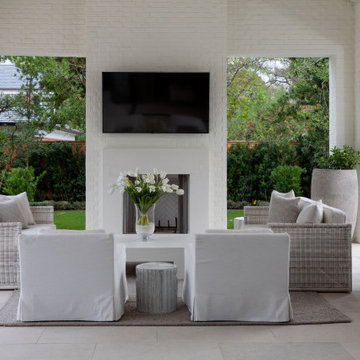
Inspiration för mycket stora klassiska uteplatser på baksidan av huset, med en eldstad, takförlängning och kakelplattor
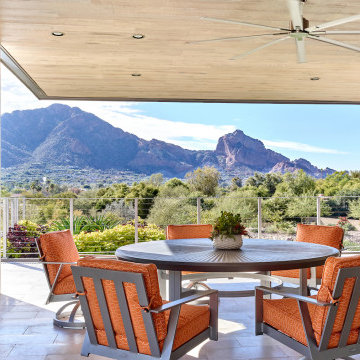
With nearly 14,000 square feet of transparent planar architecture, In Plane Sight, encapsulates — by a horizontal bridge-like architectural form — 180 degree views of Paradise Valley, iconic Camelback Mountain, the city of Phoenix, and its surrounding mountain ranges.
Large format wall cladding, wood ceilings, and an enviable glazing package produce an elegant, modernist hillside composition.
The challenges of this 1.25 acre site were few: a site elevation change exceeding 45 feet and an existing older home which was demolished. The client program was straightforward: modern and view-capturing with equal parts indoor and outdoor living spaces.
Though largely open, the architecture has a remarkable sense of spatial arrival and autonomy. A glass entry door provides a glimpse of a private bridge connecting master suite to outdoor living, highlights the vista beyond, and creates a sense of hovering above a descending landscape. Indoor living spaces enveloped by pocketing glass doors open to outdoor paradise.
The raised peninsula pool, which seemingly levitates above the ground floor plane, becomes a centerpiece for the inspiring outdoor living environment and the connection point between lower level entertainment spaces (home theater and bar) and upper outdoor spaces.
Project Details: In Plane Sight
Architecture: Drewett Works
Developer/Builder: Bedbrock Developers
Interior Design: Est Est and client
Photography: Werner Segarra
Awards
Room of the Year, Best in American Living Awards 2019
Platinum Award – Outdoor Room, Best in American Living Awards 2019
Silver Award – One-of-a-Kind Custom Home or Spec 6,001 – 8,000 sq ft, Best in American Living Awards 2019
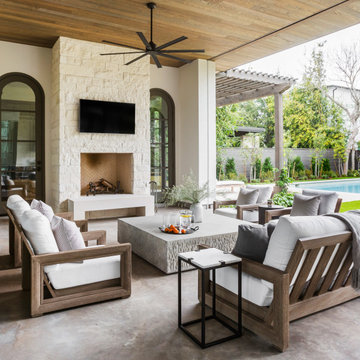
Outdoor Living
Idéer för mycket stora funkis uteplatser på baksidan av huset, med takförlängning, en eldstad och betongplatta
Idéer för mycket stora funkis uteplatser på baksidan av huset, med takförlängning, en eldstad och betongplatta
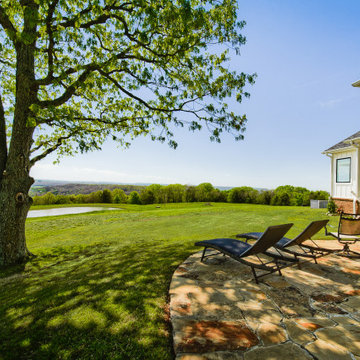
Bild på en mycket stor lantlig uteplats på baksidan av huset, med en eldstad, betongplatta och takförlängning
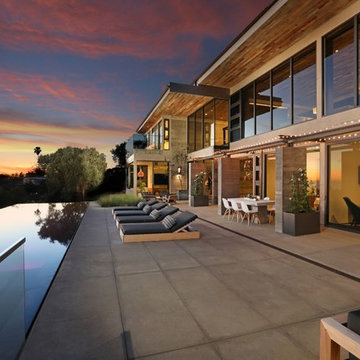
Inredning av en modern mycket stor uteplats på baksidan av huset, med en eldstad och marksten i betong
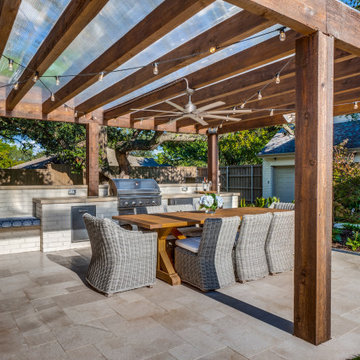
The multi-use area under the spacious cedar pergola. Here, you will see a custom outdoor fireplace and outdoor kitchen. We topped the pergola with a polygala polycarbonate cover to keep the area dry and add heightened shade.
This multi-faceted outdoor living combination space in Dallas by Archadeck of Northeast Dallas encompasses a covered patio space, expansive patio with overhead pergola, custom outdoor fireplace, outdoor kitchen and much more!
432 foton på mycket stor uteplats, med en eldstad
1
