3 119 foton på mycket stor uteplats, med naturstensplattor
Sortera efter:
Budget
Sortera efter:Populärt i dag
81 - 100 av 3 119 foton
Artikel 1 av 3
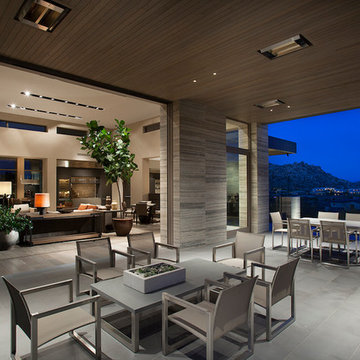
The primary goal for this project was to craft a modernist derivation of pueblo architecture. Set into a heavily laden boulder hillside, the design also reflects the nature of the stacked boulder formations. The site, located near local landmark Pinnacle Peak, offered breathtaking views which were largely upward, making proximity an issue. Maintaining southwest fenestration protection and maximizing views created the primary design constraint. The views are maximized with careful orientation, exacting overhangs, and wing wall locations. The overhangs intertwine and undulate with alternating materials stacking to reinforce the boulder strewn backdrop. The elegant material palette and siting allow for great harmony with the native desert.
The Elegant Modern at Estancia was the collaboration of many of the Valley's finest luxury home specialists. Interiors guru David Michael Miller contributed elegance and refinement in every detail. Landscape architect Russ Greey of Greey | Pickett contributed a landscape design that not only complimented the architecture, but nestled into the surrounding desert as if always a part of it. And contractor Manship Builders -- Jim Manship and project manager Mark Laidlaw -- brought precision and skill to the construction of what architect C.P. Drewett described as "a watch."
Project Details | Elegant Modern at Estancia
Architecture: CP Drewett, AIA, NCARB
Builder: Manship Builders, Carefree, AZ
Interiors: David Michael Miller, Scottsdale, AZ
Landscape: Greey | Pickett, Scottsdale, AZ
Photography: Dino Tonn, Scottsdale, AZ
Publications:
"On the Edge: The Rugged Desert Landscape Forms the Ideal Backdrop for an Estancia Home Distinguished by its Modernist Lines" Luxe Interiors + Design, Nov/Dec 2015.
Awards:
2015 PCBC Grand Award: Best Custom Home over 8,000 sq. ft.
2015 PCBC Award of Merit: Best Custom Home over 8,000 sq. ft.
The Nationals 2016 Silver Award: Best Architectural Design of a One of a Kind Home - Custom or Spec
2015 Excellence in Masonry Architectural Award - Merit Award
Photography: Dino Tonn
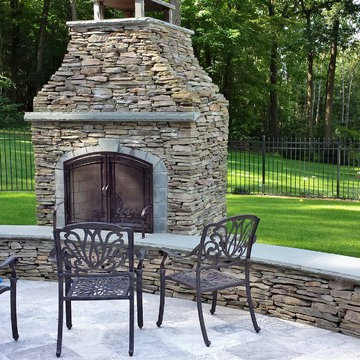
Inspiration för en mycket stor vintage uteplats på baksidan av huset, med naturstensplattor och en öppen spis
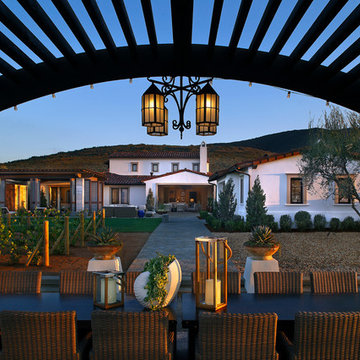
AG Photography
Medelhavsstil inredning av en mycket stor uteplats på baksidan av huset, med naturstensplattor och ett lusthus
Medelhavsstil inredning av en mycket stor uteplats på baksidan av huset, med naturstensplattor och ett lusthus
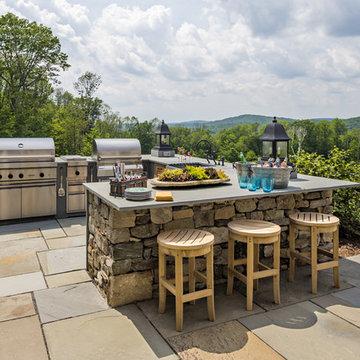
The outdoor kitchen features fieldstone walls with bluestone counters and copper lanterns.
Robert Benson Photography
Bild på en mycket stor vintage uteplats på baksidan av huset, med utekök och naturstensplattor
Bild på en mycket stor vintage uteplats på baksidan av huset, med utekök och naturstensplattor
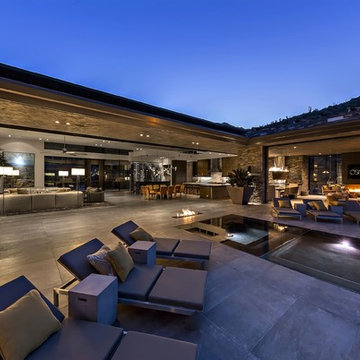
Nestled in its own private and gated 10 acre hidden canyon this spectacular home offers serenity and tranquility with million dollar views of the valley beyond. Walls of glass bring the beautiful desert surroundings into every room of this 7500 SF luxurious retreat. Thompson photographic

Inspiration för mycket stora klassiska uteplatser på baksidan av huset, med en pergola och naturstensplattor
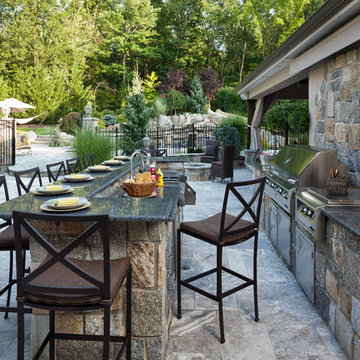
beside this expansive backyard pool is the impressive outdoor kitchen! it features a 10' long granite top island sheathed in natural slate rock. its complete with high end outdoor appliances including a 60" bbq, a pizza oven, a refrigerator and a sink and ice maker
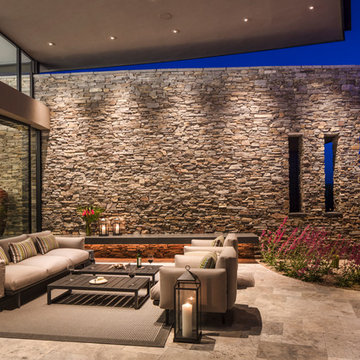
Stone walls reaching from inside the home create monolithic forms as well as protection for this outdoor living area. Open slots in the wall almost feel like windows.
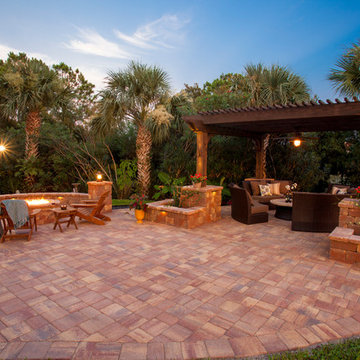
This backyard retreat is the perfect place to get away from it all. Whether dining in the lounge area, or relaxing by the fireplace, this luxurious outdoor space is sure to make your backyard feel like home.
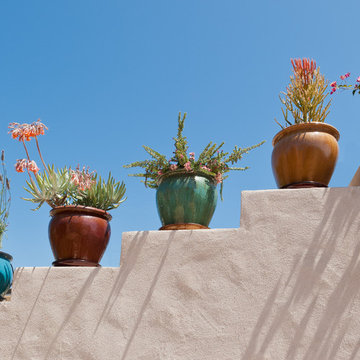
Bringing south of the boarder to the north of the boarder our Mexican Baja theme courtyard/living room makeover in Coronado Island is where our client have their entertainment now and enjoy the great San Diego weather daily. We've designed the courtyard to be a true outdoor living space with a full kitchen, dinning area, and a lounging area next to an outdoor fireplace. And best of all a fully engaged 15 feet pocket door system that opens the living room right out to the courtyard. A dream comes true for our client!
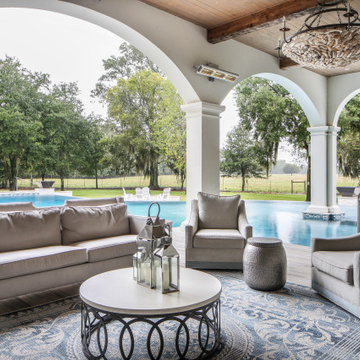
Klassisk inredning av en mycket stor uteplats på baksidan av huset, med utekök, naturstensplattor och takförlängning
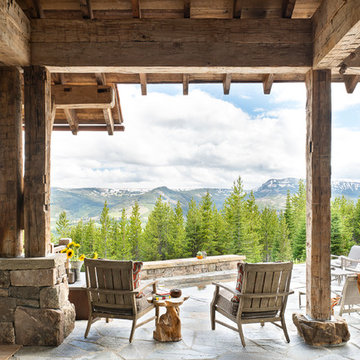
Photography - LongViews Studios
Features in ground hydraulic hot tub.
Inredning av en rustik mycket stor uteplats på baksidan av huset, med naturstensplattor och takförlängning
Inredning av en rustik mycket stor uteplats på baksidan av huset, med naturstensplattor och takförlängning
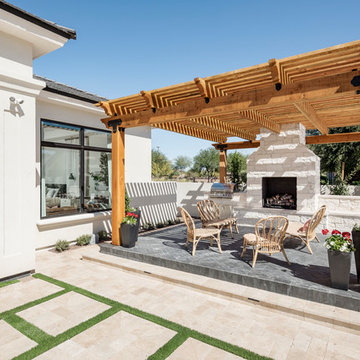
Backyard landscape
Inspiration för mycket stora klassiska uteplatser på baksidan av huset, med naturstensplattor och en pergola
Inspiration för mycket stora klassiska uteplatser på baksidan av huset, med naturstensplattor och en pergola
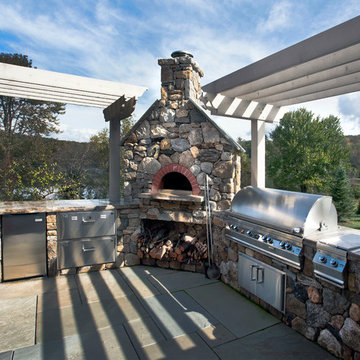
Fully equipped outdoor kitchen complete with wood fired pizza oven, built-in gas and charcoal grills, warming drawers, double burner stove top, granite counter tops, stainless steel sink, and built-in refrigerator.
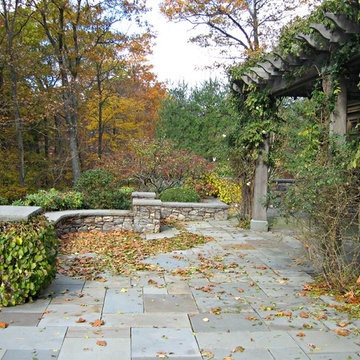
Bild på en mycket stor lantlig uteplats på baksidan av huset, med naturstensplattor
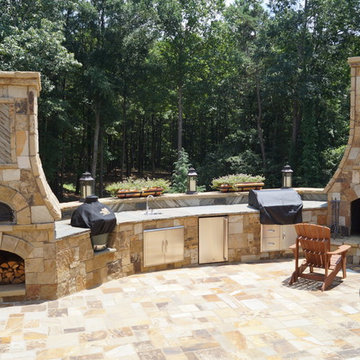
A fun, custom and unique creation we designed and constructed which incorporates many facets to your outdoor living experience! With symmetry in mind we still wanted to bring forth a "softness" to this ensemble. Soft arches and curves combined with a balanced layout and symmetrically cut stone. We used one of our favorite types of stone for the facade- an Oklahoma thick flagstone called "Ozark". We installed this in a dry stack pattern for all vertical surfaces other than the sides of the chimney and pizza oven where we used a buff colored mortar to create a shadow joint. A thick Pennsylvania Bluestone was used for the counter top. The intricate "thin flag feather" insets and backsplash is a Tennessee thin flgastone veneer called "Crab Orchard ( gray). This was painstakingly cut and installed piece by piece in a dry stack pattern. Extremely time consuming but gorgeous! The chimney sits app. 12' tall and the pizza oven sits app. 9' tall. Plenty of room in between for the Green Egg, sink, refrigerator, grill and cabinets. Low voltage night lighting was also incorporated into the backsplash as well as surrounding landscape. We also recommend a clean burning wood for pizza ovens. This one is stocked with European White Birch.
These photos do not do this project justice, yet due to the season we will be posting better ones come summer time. Copper planters will also be placed on top of the 16" wide backsplash cap.
Our company concentrates on presenting our clients with unique, top quality additions to their home and life with the best products and professional artisans. All styles and types of landscape and hardscape designs coupled with quality and service is our goal. 30 years serving the Atlanta and North Atlanta community. Visit us at arnoldmasonryandlandscape.com and contact us!
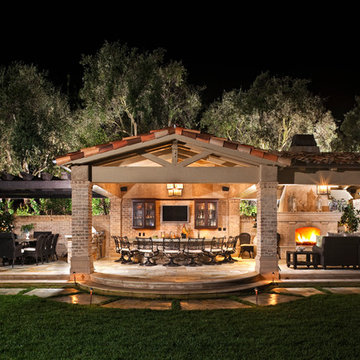
Inspiration för mycket stora medelhavsstil uteplatser på baksidan av huset, med utekök, naturstensplattor och markiser
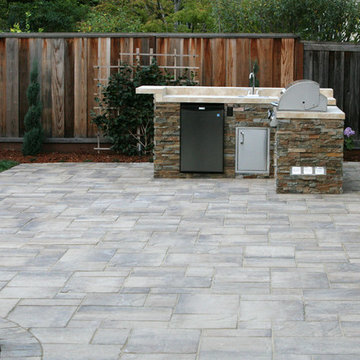
Daniel photography Ltd.
Idéer för mycket stora vintage uteplatser på baksidan av huset, med utekök och naturstensplattor
Idéer för mycket stora vintage uteplatser på baksidan av huset, med utekök och naturstensplattor
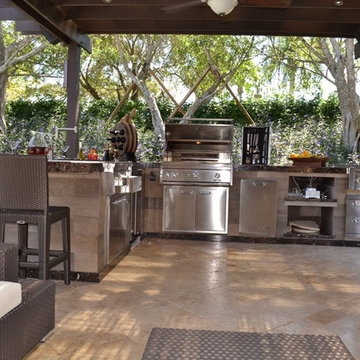
A complete contemporary backyard project was taken to another level of design. This amazing backyard was completed in the beginning of 2013 in Weston, Florida.
The project included an Outdoor Kitchen with equipment by Lynx, and finished with Emperador Light Marble and a Spanish stone on walls. Also, a 32” X 16” wooden pergola attached to the house with a customized wooden wall for the TV on a structured bench with the same finishes matching the Outdoor Kitchen. The project also consist of outdoor furniture by The Patio District, pool deck with gold travertine material, and an ivy wall with LED lights and custom construction with Black Absolute granite finish and grey stone on walls.
For more information regarding this or any other of our outdoor projects please visit our website at www.luxapatio.com where you may also shop online. You can also visit our showroom located in the Doral Design District (3305 NW 79 Ave Miami FL. 33122) or contact us at 305-477-5141.
URL http://www.luxapatio.com
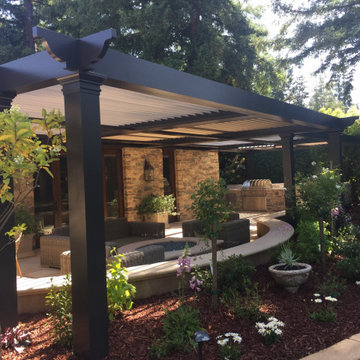
Step into luxury with our latest project featuring a California modern motorized pergola. Situated in the heart of Menlo Park, this stunning addition redefines outdoor living with its blend of style, functionality, and innovation.
3 119 foton på mycket stor uteplats, med naturstensplattor
5