2 606 foton på mycket stor uteplats, med utekök
Sortera efter:
Budget
Sortera efter:Populärt i dag
201 - 220 av 2 606 foton
Artikel 1 av 3
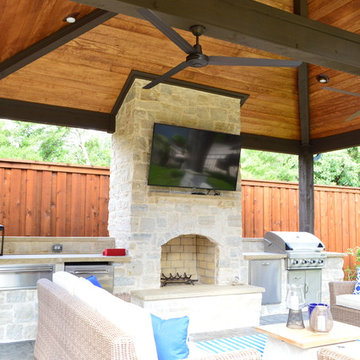
This custom Dallas backyard cabana features a gable with hip roof, as well as an attached shed roof atop the eat-in space. Speaking of space, this cabana boasts separate areas for cooking, eating, and TV viewing and conversation. These homeowners can host outdoor dinner parties, without relying one iota on interior kitchen or dining amenities. The outdoor kitchen area includes a Turtle grill and freezer with stainless steel accessories, such as a towel holder and access panel with drawers. The kitchen is outfitted with extra electrical outlets for added convenience. In addition, the space features a cozy custom stone fireplace.
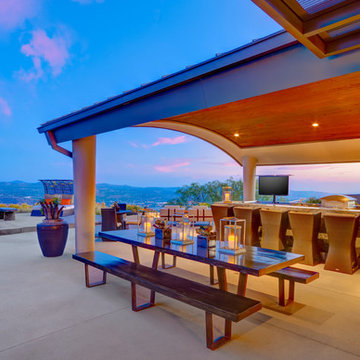
Outdoor dining.
Photo credit: The Boutique Real Estate Group www.TheBoutiqueRE.com
Idéer för mycket stora funkis uteplatser på baksidan av huset, med utekök, betongplatta och takförlängning
Idéer för mycket stora funkis uteplatser på baksidan av huset, med utekök, betongplatta och takförlängning
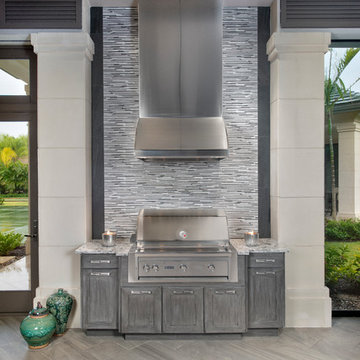
Cabinetry designed by Clay Cox, Kitchens by Clay, Naples, FL. Photography: Giovanni Photography, Naples, FL.
Foto på en mycket stor funkis uteplats längs med huset, med utekök, kakelplattor och takförlängning
Foto på en mycket stor funkis uteplats längs med huset, med utekök, kakelplattor och takförlängning
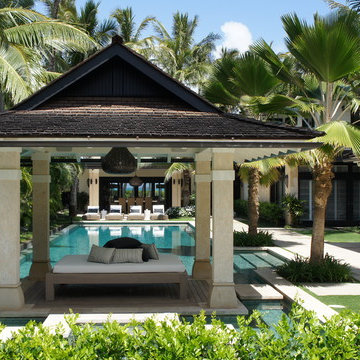
Inspiration för mycket stora exotiska uteplatser på baksidan av huset, med utekök, kakelplattor och ett lusthus
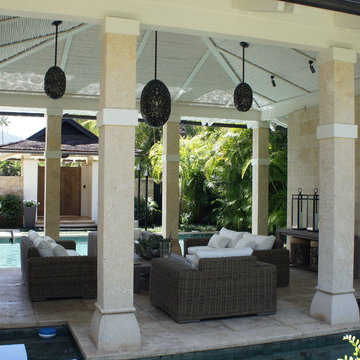
Inredning av en exotisk mycket stor uteplats på baksidan av huset, med utekök, kakelplattor och ett lusthus
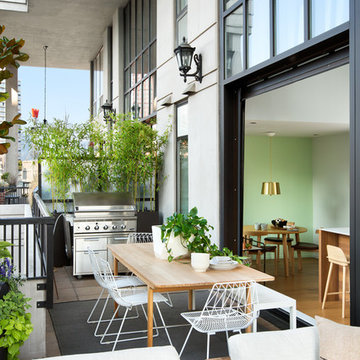
Photo: Ema Peter
This 1,110 square foot loft in Vancouver’s Crosstown neighbourhood was completely renovated for a young professional couple splitting their time between Vancouver and New York.
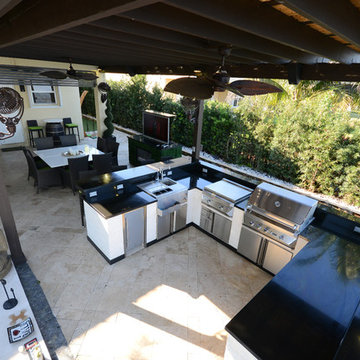
Complete Outdoor Renovation in Miramar, Florida! This project included a Dark brown custom wood pergola attached to the house.
The outdoor kitchen in this project was a U shape design with a granite counter and stone wall finish. All of the appliances featured in this kitchen are part of the Twin Eagle line.
Some other items that where part of this project included a custom TV lift with Granite and artificial ivy finish with a fire pit, custom pool, artificial grass installation, ground level lounge area and a custom pool design. All the Landscaping, Statues and outdoor furniture from the Kanoah line was also provided by Luxapatio.
For more information regarding this or any other of our outdoor projects please visit our website at www.luxapatio.com where you may also shop online. You can also visit our showroom located in the Doral Design District ( 3305 NW 79 Ave Miami FL. 33122) or contact us at 305-477-5141.
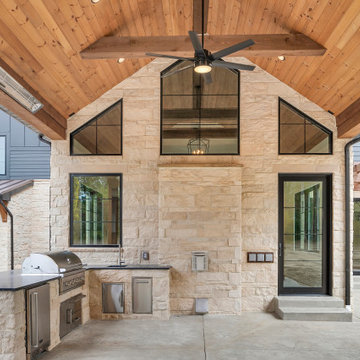
Rear patio showing with wood burning fireplace
Bild på en mycket stor rustik uteplats på baksidan av huset, med utekök, stämplad betong och takförlängning
Bild på en mycket stor rustik uteplats på baksidan av huset, med utekök, stämplad betong och takförlängning
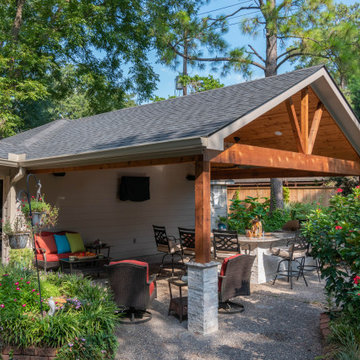
This project started as a full re-side with smooth Hardie plank, a full re-paint using Sherwin Williams Emerald paint, a 17'x21' patio cover and a massive outdoor kitchen. Once under way we added all new 6" gutters and replacing the roofing on the entire first floor. If you were wondering we kept the original exposed aggregate pavement and poured a new foundation for the kitchen and posts.
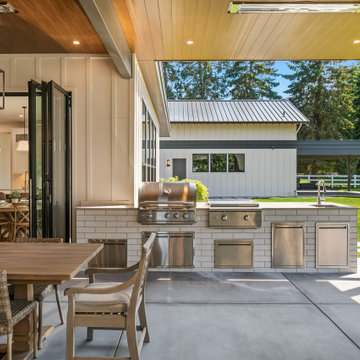
A covered porch so functional you’ll actually use it! Starting with skylights allowing daylight to pour in, we added heaters for those long winter months, a powerful fireplace and a fan to circulate air. Accent lighting, built in Sonos speakers, outdoor kitchen for entertaining and a swing bed the size of a twin mattress. What's not to love?
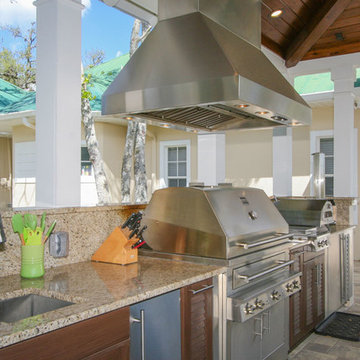
Challenge
This 2001 riverfront home was purchased by the owners in 2015 and immediately renovated. Progressive Design Build was hired at that time to remodel the interior, with tentative plans to remodel their outdoor living space as a second phase design/build remodel. True to their word, after completing the interior remodel, this young family turned to Progressive Design Build in 2017 to address known zoning regulations and restrictions in their backyard and build an outdoor living space that was fit for entertaining and everyday use.
The homeowners wanted a pool and spa, outdoor living room, kitchen, fireplace and covered patio. They also wanted to stay true to their home’s Old Florida style architecture while also adding a Jamaican influence to the ceiling detail, which held sentimental value to the homeowners who honeymooned in Jamaica.
Solution
To tackle the known zoning regulations and restrictions in the backyard, the homeowners researched and applied for a variance. With the variance in hand, Progressive Design Build sat down with the homeowners to review several design options. These options included:
Option 1) Modifications to the original pool design, changing it to be longer and narrower and comply with an existing drainage easement
Option 2) Two different layouts of the outdoor living area
Option 3) Two different height elevations and options for the fire pit area
Option 4) A proposed breezeway connecting the new area with the existing home
After reviewing the options, the homeowners chose the design that placed the pool on the backside of the house and the outdoor living area on the west side of the home (Option 1).
It was important to build a patio structure that could sustain a hurricane (a Southwest Florida necessity), and provide substantial sun protection. The new covered area was supported by structural columns and designed as an open-air porch (with no screens) to allow for an unimpeded view of the Caloosahatchee River. The open porch design also made the area feel larger, and the roof extension was built with substantial strength to survive severe weather conditions.
The pool and spa were connected to the adjoining patio area, designed to flow seamlessly into the next. The pool deck was designed intentionally in a 3-color blend of concrete brick with freeform edge detail to mimic the natural river setting. Bringing the outdoors inside, the pool and fire pit were slightly elevated to create a small separation of space.
Result
All of the desirable amenities of a screened porch were built into an open porch, including electrical outlets, a ceiling fan/light kit, TV, audio speakers, and a fireplace. The outdoor living area was finished off with additional storage for cushions, ample lighting, an outdoor dining area, a smoker, a grill, a double-side burner, an under cabinet refrigerator, a major ventilation system, and water supply plumbing that delivers hot and cold water to the sinks.
Because the porch is under a roof, we had the option to use classy woods that would give the structure a natural look and feel. We chose a dark cypress ceiling with a gloss finish, replicating the same detail that the homeowners experienced in Jamaica. This created a deep visceral and emotional reaction from the homeowners to their new backyard.
The family now spends more time outdoors enjoying the sights, sounds and smells of nature. Their professional lives allow them to take a trip to paradise right in their backyard—stealing moments that reflect on the past, but are also enjoyed in the present.
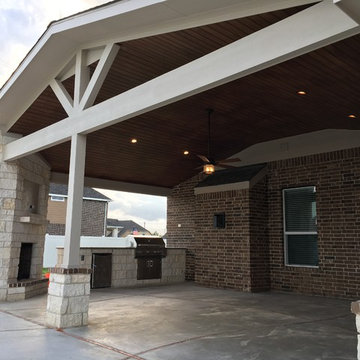
Amerikansk inredning av en mycket stor uteplats på baksidan av huset, med utekök, stämplad betong och takförlängning
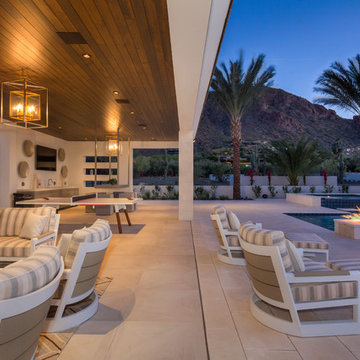
Indy Ferrufino
EIF Images
eifimages@gmail.com
Exempel på en mycket stor modern uteplats på baksidan av huset, med utekök och takförlängning
Exempel på en mycket stor modern uteplats på baksidan av huset, med utekök och takförlängning
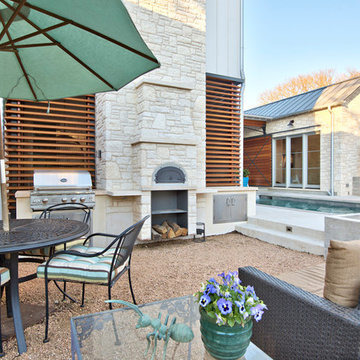
Casey Fry
Inredning av en lantlig mycket stor uteplats på baksidan av huset, med utekök, grus och takförlängning
Inredning av en lantlig mycket stor uteplats på baksidan av huset, med utekök, grus och takförlängning
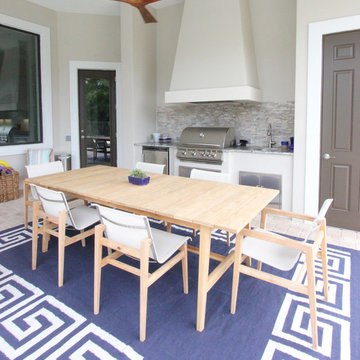
Foto på en mycket stor lantlig uteplats på baksidan av huset, med utekök, naturstensplattor och takförlängning
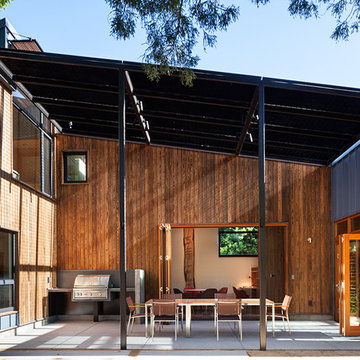
Photograph © Richard Barnes
Inspiration för en mycket stor funkis uteplats på baksidan av huset, med utekök, betongplatta och takförlängning
Inspiration för en mycket stor funkis uteplats på baksidan av huset, med utekök, betongplatta och takförlängning
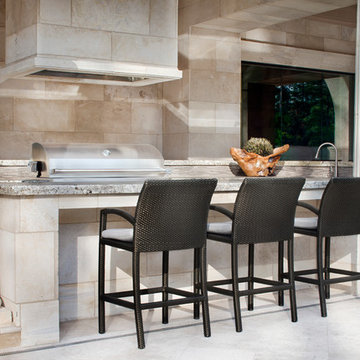
Piston Design
Inspiration för en mycket stor vintage uteplats på baksidan av huset, med utekök
Inspiration för en mycket stor vintage uteplats på baksidan av huset, med utekök
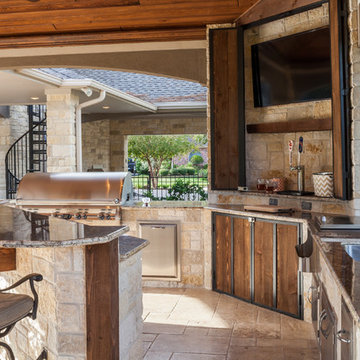
Inspiration för en mycket stor vintage uteplats på baksidan av huset, med utekök, naturstensplattor och takförlängning
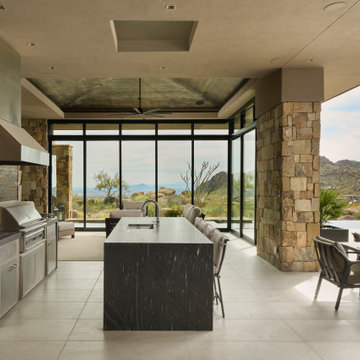
Idéer för mycket stora funkis uteplatser på baksidan av huset, med utekök, naturstensplattor och takförlängning
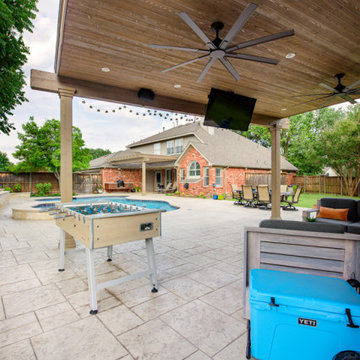
Idéer för en mycket stor klassisk uteplats på baksidan av huset, med utekök, stämplad betong och ett lusthus
2 606 foton på mycket stor uteplats, med utekök
11