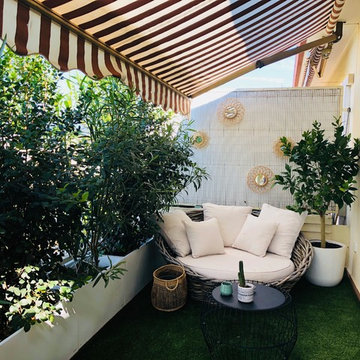185 foton på mycket stor uteplats, med utekrukor
Sortera efter:
Budget
Sortera efter:Populärt i dag
121 - 140 av 185 foton
Artikel 1 av 3
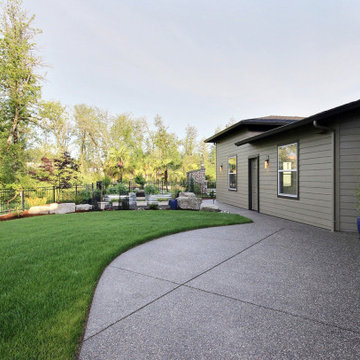
This Modern Multi-Level Home Boasts Master & Guest Suites on The Main Level + Den + Entertainment Room + Exercise Room with 2 Suites Upstairs as Well as Blended Indoor/Outdoor Living with 14ft Tall Coffered Box Beam Ceilings!
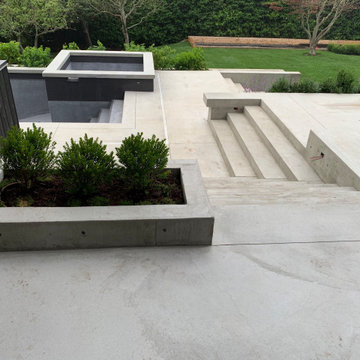
Idéer för en mycket stor modern uteplats på baksidan av huset, med utekrukor och betongplatta
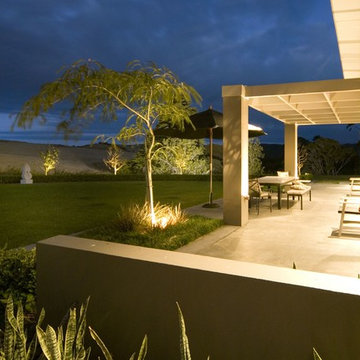
Idéer för en mycket stor modern uteplats på baksidan av huset, med utekrukor, betongplatta och en pergola
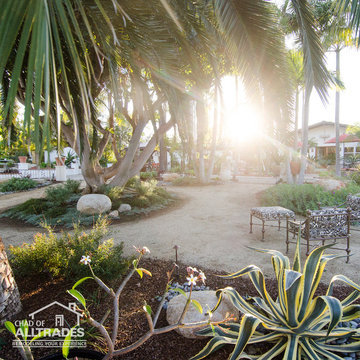
© Leigh Castelli photography
Eklektisk inredning av en mycket stor uteplats på baksidan av huset, med utekrukor och grus
Eklektisk inredning av en mycket stor uteplats på baksidan av huset, med utekrukor och grus
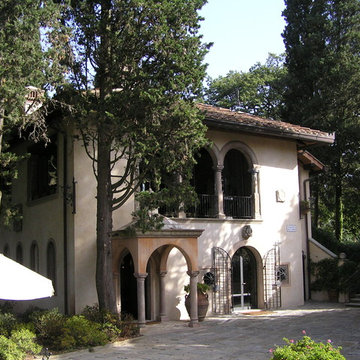
Ristrutturazione castello storico del 18° Secolo comprendente restauro, Art & Decor ed arredamento.
Nuova progettazione architettonica con realizzazione della casa di caccia, chiesa, corte e dependance per eventi cerimoniali.
Studio La Noce
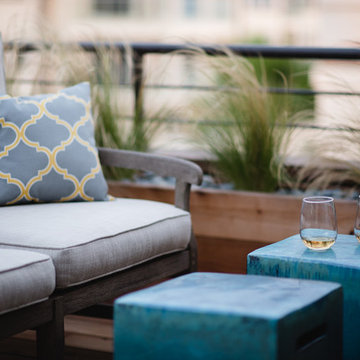
The secret garden
Grass-filled planters surround a tucked away corner of the second-floor patio. It's the ultimate place to unwind after a day at the beach.
Stanley Wu
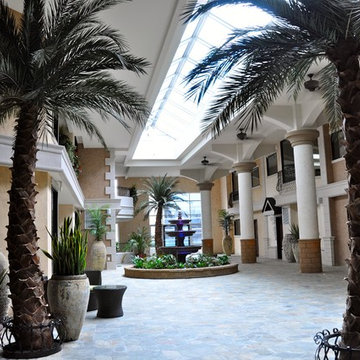
Inspiration för mycket stora medelhavsstil uteplatser på baksidan av huset, med utekrukor, naturstensplattor och takförlängning
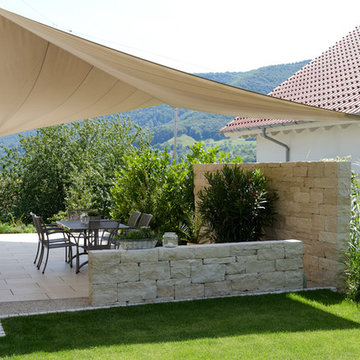
Exempel på en mycket stor medelhavsstil uteplats på baksidan av huset, med utekrukor och naturstensplattor
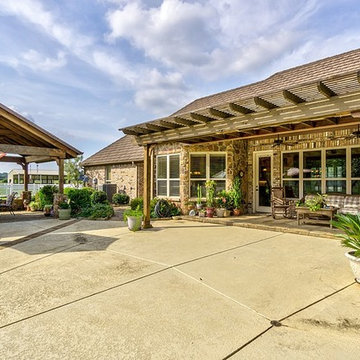
Inspiration för en mycket stor vintage uteplats på baksidan av huset, med utekrukor, betongplatta och en pergola
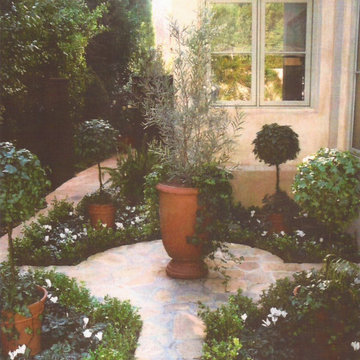
Medelhavsstil inredning av en mycket stor uteplats längs med huset, med utekrukor och naturstensplattor
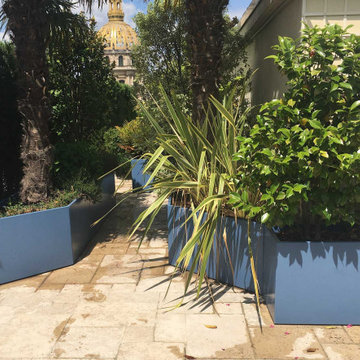
Retour en images sur un chantier de végétalisation d’un toit terrasse 8 ans après l’installation.
IMAGE’IN tient ses promesses avec ses jardinières durables !
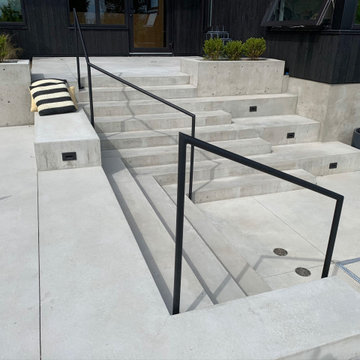
Inspiration för en mycket stor funkis uteplats på baksidan av huset, med utekrukor och betongplatta
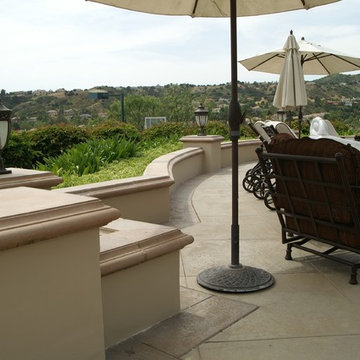
Medelhavsstil inredning av en mycket stor uteplats på baksidan av huset, med utekrukor, marksten i betong och ett lusthus
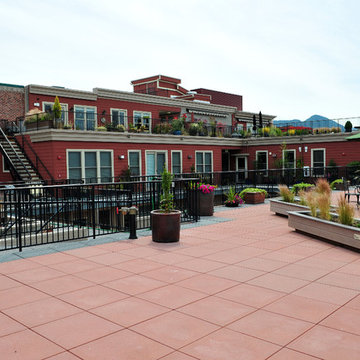
Fairhaven Gardens offers rooftop amenities for use by all of it's tenants. This rooftop is well designed and offers fantastic views of Bellingham Bay.
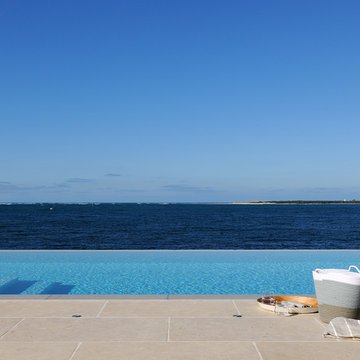
Eric Saillet
Foto på en mycket stor funkis uteplats på baksidan av huset, med utekrukor, naturstensplattor och markiser
Foto på en mycket stor funkis uteplats på baksidan av huset, med utekrukor, naturstensplattor och markiser
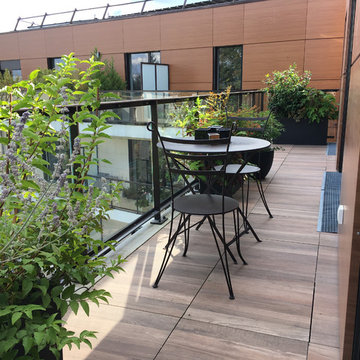
Premier été
Inredning av en medelhavsstil mycket stor uteplats, med utekrukor och kakelplattor
Inredning av en medelhavsstil mycket stor uteplats, med utekrukor och kakelplattor
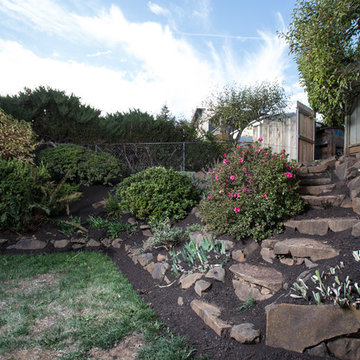
After completing an interior remodel for this mid-century home in the South Salem hills, we revived the old, rundown backyard and transformed it into an outdoor living room that reflects the openness of the new interior living space. We tied the outside and inside together to create a cohesive connection between the two. The yard was spread out with multiple elevations and tiers, which we used to create “outdoor rooms” with separate seating, eating and gardening areas that flowed seamlessly from one to another. We installed a fire pit in the seating area; built-in pizza oven, wok and bar-b-que in the outdoor kitchen; and a soaking tub on the lower deck. The concrete dining table doubled as a ping-pong table and required a boom truck to lift the pieces over the house and into the backyard. The result is an outdoor sanctuary the homeowners can effortlessly enjoy year-round.
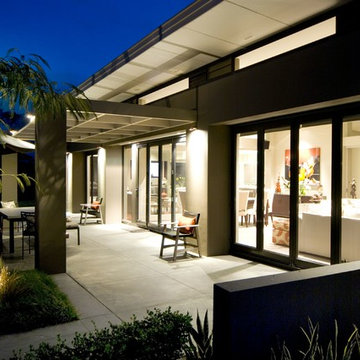
Exempel på en mycket stor modern uteplats på baksidan av huset, med utekrukor, betongplatta och en pergola
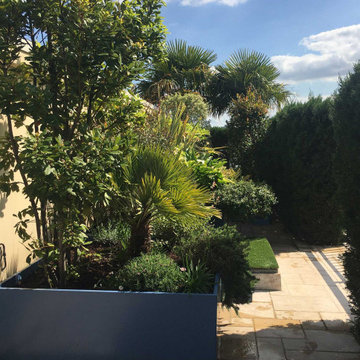
Retour en images sur un chantier de végétalisation d’un toit terrasse 8 ans après l’installation.
IMAGE’IN tient ses promesses avec ses jardinières durables !
185 foton på mycket stor uteplats, med utekrukor
7
