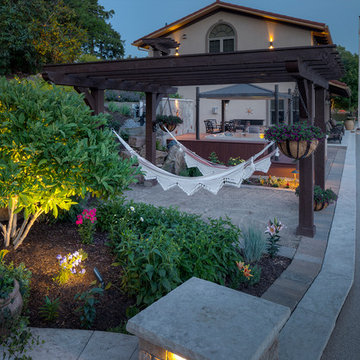7 413 foton på mycket stor uteplats på baksidan av huset
Sortera efter:
Budget
Sortera efter:Populärt i dag
121 - 140 av 7 413 foton
Artikel 1 av 3
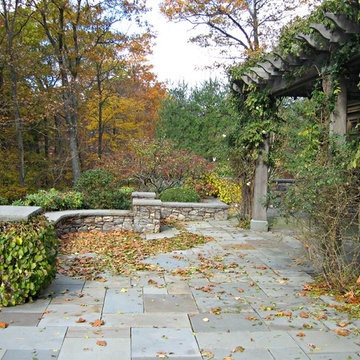
Bild på en mycket stor lantlig uteplats på baksidan av huset, med naturstensplattor
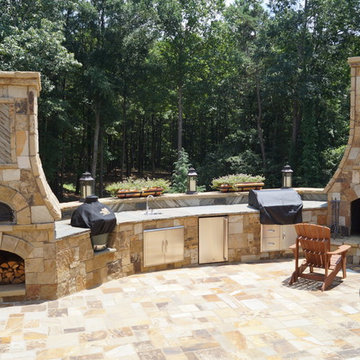
A fun, custom and unique creation we designed and constructed which incorporates many facets to your outdoor living experience! With symmetry in mind we still wanted to bring forth a "softness" to this ensemble. Soft arches and curves combined with a balanced layout and symmetrically cut stone. We used one of our favorite types of stone for the facade- an Oklahoma thick flagstone called "Ozark". We installed this in a dry stack pattern for all vertical surfaces other than the sides of the chimney and pizza oven where we used a buff colored mortar to create a shadow joint. A thick Pennsylvania Bluestone was used for the counter top. The intricate "thin flag feather" insets and backsplash is a Tennessee thin flgastone veneer called "Crab Orchard ( gray). This was painstakingly cut and installed piece by piece in a dry stack pattern. Extremely time consuming but gorgeous! The chimney sits app. 12' tall and the pizza oven sits app. 9' tall. Plenty of room in between for the Green Egg, sink, refrigerator, grill and cabinets. Low voltage night lighting was also incorporated into the backsplash as well as surrounding landscape. We also recommend a clean burning wood for pizza ovens. This one is stocked with European White Birch.
These photos do not do this project justice, yet due to the season we will be posting better ones come summer time. Copper planters will also be placed on top of the 16" wide backsplash cap.
Our company concentrates on presenting our clients with unique, top quality additions to their home and life with the best products and professional artisans. All styles and types of landscape and hardscape designs coupled with quality and service is our goal. 30 years serving the Atlanta and North Atlanta community. Visit us at arnoldmasonryandlandscape.com and contact us!
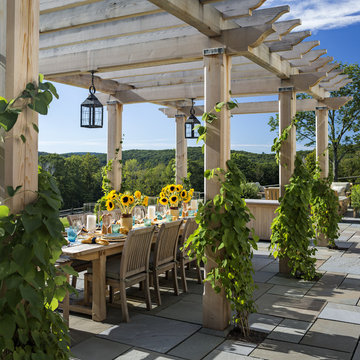
The carved cedar pergola provides a shady spot for outdoor dining.
Robert Benson Photography
Exempel på en mycket stor klassisk uteplats på baksidan av huset, med naturstensplattor och ett lusthus
Exempel på en mycket stor klassisk uteplats på baksidan av huset, med naturstensplattor och ett lusthus
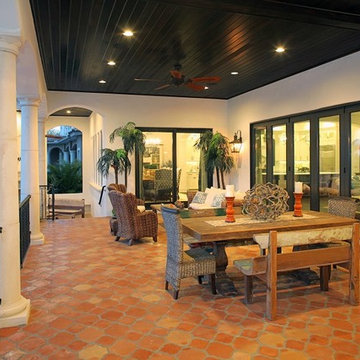
Foto på en mycket stor medelhavsstil uteplats på baksidan av huset, med kakelplattor och takförlängning
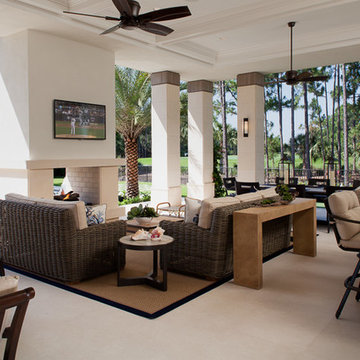
The covered patio columns repeat the marble detail of the front facade. It is furnished completely and is completed by the conveniences of BBQ, bar, two sided fireplace, and TV.
•Photos by Argonaut Architectural•
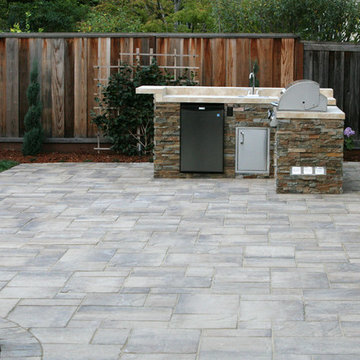
Daniel photography Ltd.
Idéer för mycket stora vintage uteplatser på baksidan av huset, med utekök och naturstensplattor
Idéer för mycket stora vintage uteplatser på baksidan av huset, med utekök och naturstensplattor
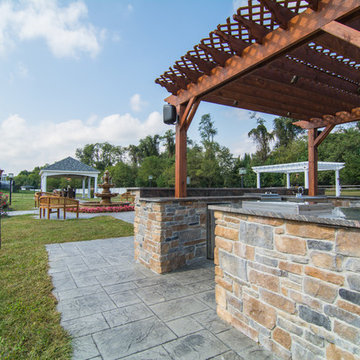
Photo by Matchbook Productions - back yard patio and walkways using stamped concrete in a vermont slate pattern in dark charcoal and cool gray color; outdoor kitchen using EP Henry Ledgestone veneer stone; granite counter top; custom presure treated wood pergola with lighting and speakers; big green egg; outdoor sink; stainless steel accessories; built in grill; great furniture selection for the space; great entertainment space
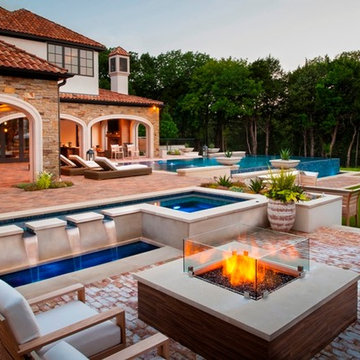
The combination perimeter overflow, infinity pool is shining jewel in this expansive resort-style backyard. A few steps away from the main pool and directly adjacent the Master Suite of the beautiful home, is a separate spa and water feature.
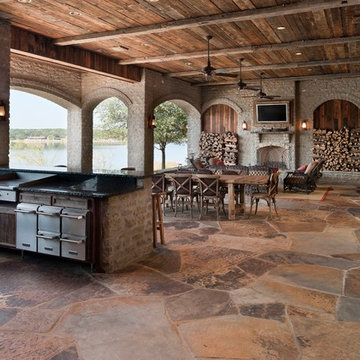
Idéer för att renovera en mycket stor rustik uteplats på baksidan av huset, med utekök, kakelplattor och takförlängning
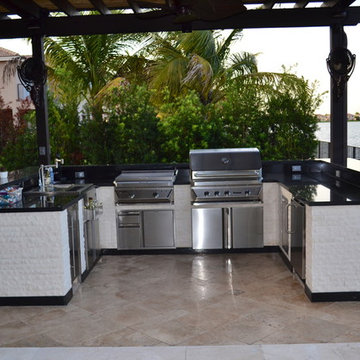
For the last twelve years Luxapatio has been adding luxury to over 3000 backyard. We build our islands in first class quality, in solid construction that resists the outdoor elements. Every island has had its own unique style do to the fact that we build custom design and to fit your budget. Luxapatio has over eight different brands of grills and accessories to choose from and the best project coordinators with knowledge in construction and design in the south Florida industry. Let us transform your backyard into your own little peace of paradise.
For more information regarding this or any other of our outdoor projects please visit our website at www.luxapatio.com where you may also shop online. You can also visit our showroom located in the Doral Design District ( 3305 NW 79 Ave Miami FL. 33122) or contact us at 305-477-5141.
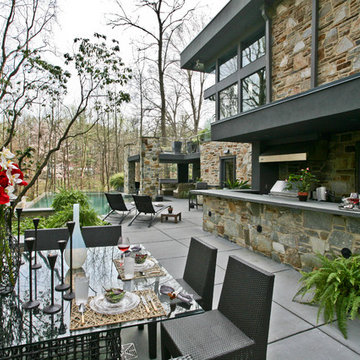
Bild på en mycket stor funkis uteplats på baksidan av huset, med marksten i betong och takförlängning
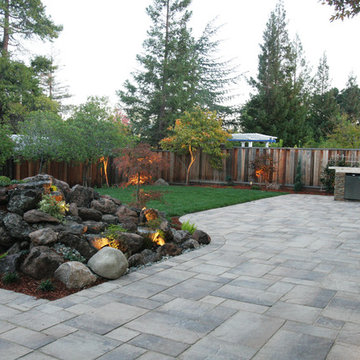
Daniel photography Ltd.
Bild på en mycket stor vintage uteplats på baksidan av huset, med utekök och naturstensplattor
Bild på en mycket stor vintage uteplats på baksidan av huset, med utekök och naturstensplattor
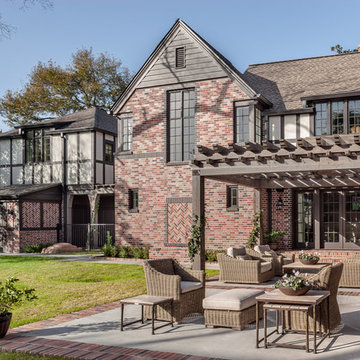
Beautiful back patio covered with a cedar trellis. Built by Texas Fine Home Builders, Houston
Foto på en mycket stor vintage uteplats på baksidan av huset, med marksten i tegel och en pergola
Foto på en mycket stor vintage uteplats på baksidan av huset, med marksten i tegel och en pergola
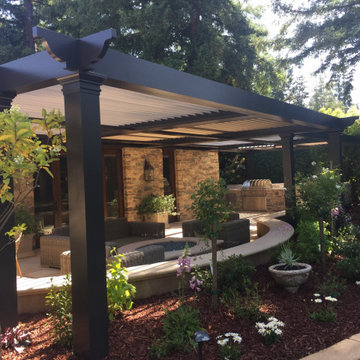
Step into luxury with our latest project featuring a California modern motorized pergola. Situated in the heart of Menlo Park, this stunning addition redefines outdoor living with its blend of style, functionality, and innovation.
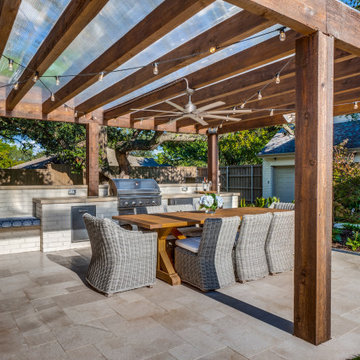
The multi-use area under the spacious cedar pergola. Here, you will see a custom outdoor fireplace and outdoor kitchen. We topped the pergola with a polygala polycarbonate cover to keep the area dry and add heightened shade.
This multi-faceted outdoor living combination space in Dallas by Archadeck of Northeast Dallas encompasses a covered patio space, expansive patio with overhead pergola, custom outdoor fireplace, outdoor kitchen and much more!
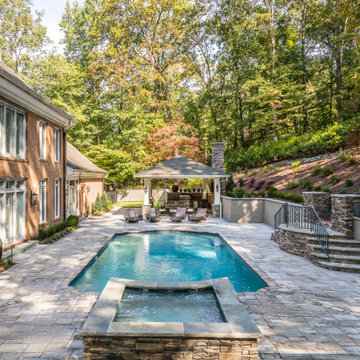
This North Buckhead project included refinishing the pool, adding a spa, and replacing the surround, stairs and existing gazebo. We used the gazebo space to create an outdoor kitchen and lounge pavilion, and we added a putting green.T he style combines the sophistication of the large Buckhead home with it’s beautiful woodsy surroundings. Stone is prominent throughout the pavilion/gazebo, adding a bit of rustic style. The vaulted ceiling is composed of rich cedar boards and contains plenty of lights that can be adjusted for the mood.
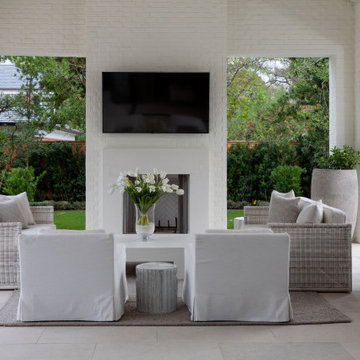
Inspiration för mycket stora klassiska uteplatser på baksidan av huset, med en eldstad, takförlängning och kakelplattor
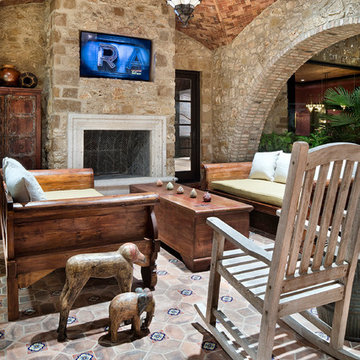
Idéer för mycket stora medelhavsstil uteplatser på baksidan av huset, med en eldstad, kakelplattor och takförlängning

This 28,0000-square-foot, 11-bedroom luxury estate sits atop a manmade beach bordered by six acres of canals and lakes. The main house and detached guest casitas blend a light-color palette with rich wood accents—white walls, white marble floors with walnut inlays, and stained Douglas fir ceilings. Structural steel allows the vaulted ceilings to peak at 37 feet. Glass pocket doors provide uninterrupted access to outdoor living areas which include an outdoor dining table, two outdoor bars, a firepit bordered by an infinity edge pool, golf course, tennis courts and more.
Construction on this 37 acre project was completed in just under a year.
Builder: Bradshaw Construction
Architect: Uberion Design
Interior Design: Willetts Design & Associates
Landscape: Attinger Landscape Architects
Photography: Sam Frost
7 413 foton på mycket stor uteplats på baksidan av huset
7
