5 106 foton på mycket stor uteplats
Sortera efter:
Budget
Sortera efter:Populärt i dag
1 - 20 av 5 106 foton
Artikel 1 av 3

Foto på en mycket stor lantlig uteplats på baksidan av huset, med marksten i betong och en pergola

Pergola, Outdoor Kitchen Ivory Travertine
Inspiration för mycket stora moderna uteplatser på baksidan av huset, med utekök, naturstensplattor och en pergola
Inspiration för mycket stora moderna uteplatser på baksidan av huset, med utekök, naturstensplattor och en pergola

The landscape of this home honors the formality of Spanish Colonial / Santa Barbara Style early homes in the Arcadia neighborhood of Phoenix. By re-grading the lot and allowing for terraced opportunities, we featured a variety of hardscape stone, brick, and decorative tiles that reinforce the eclectic Spanish Colonial feel. Cantera and La Negra volcanic stone, brick, natural field stone, and handcrafted Spanish decorative tiles are used to establish interest throughout the property.
A front courtyard patio includes a hand painted tile fountain and sitting area near the outdoor fire place. This patio features formal Boxwood hedges, Hibiscus, and a rose garden set in pea gravel.
The living room of the home opens to an outdoor living area which is raised three feet above the pool. This allowed for opportunity to feature handcrafted Spanish tiles and raised planters. The side courtyard, with stepping stones and Dichondra grass, surrounds a focal Crape Myrtle tree.
One focal point of the back patio is a 24-foot hand-hammered wrought iron trellis, anchored with a stone wall water feature. We added a pizza oven and barbecue, bistro lights, and hanging flower baskets to complete the intimate outdoor dining space.
Project Details:
Landscape Architect: Greey|Pickett
Architect: Higgins Architects
Landscape Contractor: Premier Environments
Metal Arbor: Porter Barn Wood
Photography: Scott Sandler

A complete contemporary backyard project was taken to another level of design. This amazing backyard was completed in the beginning of 2013 in Weston, Florida.
The project included an Outdoor Kitchen with equipment by Lynx, and finished with Emperador Light Marble and a Spanish stone on walls. Also, a 32” X 16” wooden pergola attached to the house with a customized wooden wall for the TV on a structured bench with the same finishes matching the Outdoor Kitchen. The project also consist of outdoor furniture by The Patio District, pool deck with gold travertine material, and an ivy wall with LED lights and custom construction with Black Absolute granite finish and grey stone on walls.
For more information regarding this or any other of our outdoor projects please visit our website at www.luxapatio.com where you may also shop online. You can also visit our showroom located in the Doral Design District (3305 NW 79 Ave Miami FL. 33122) or contact us at 305-477-5141.
URL http://www.luxapatio.com
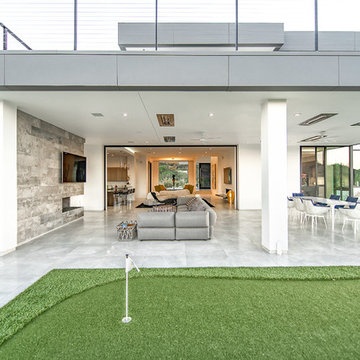
Idéer för en mycket stor modern uteplats på baksidan av huset, med kakelplattor och takförlängning
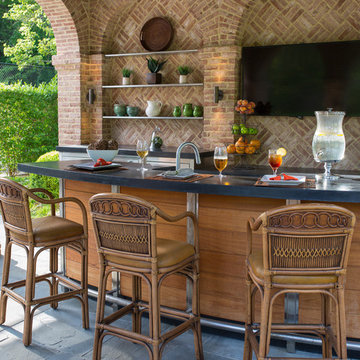
Rich materials and strong geometries match the resolve of the brick. Cast concrete countertops and stainless steel cabinetry create a contemporary cooking space. The curved teak and stainless steel island has two tiers: one for the prep area and appliances, and a higher level for bar stool seating with direct views to a large, flat-screen television. Photography Gus Cantavero
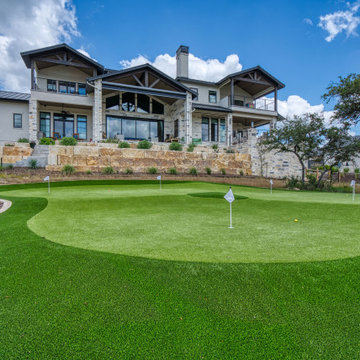
Designed for year-round entertainment, our goal was to create a backyard retreat for unwinding and having fun with family and friends. Here, it’s easy to envision summer barbecues by the outdoor kitchen, warming yourself or making s’mores during the cooler months by the fire pit, or perfecting your short game on the personal putting green. In the evenings, imagine reclining on the second-floor balcony with a glass of wine in-hand and simply taking in the sunset and surrounding countryside.

Maryland Landscaping, Twilight, Pool, Pavillion, Pergola, Spa, Whirlpool, Outdoor Kitchen, Front steps by Wheats Landscaping
Bild på en mycket stor vintage uteplats på baksidan av huset, med marksten i betong och en pergola
Bild på en mycket stor vintage uteplats på baksidan av huset, med marksten i betong och en pergola
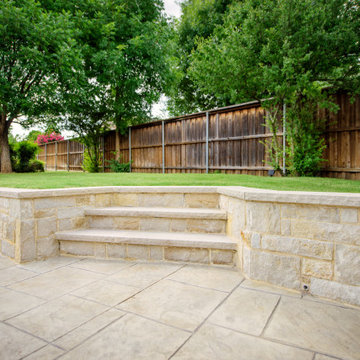
Exempel på en mycket stor klassisk uteplats på baksidan av huset, med utekök, stämplad betong och ett lusthus
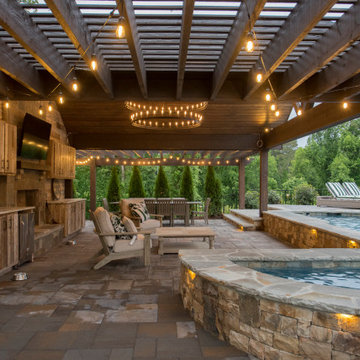
Georgia Classic Pool is the Premier Custom Inground Swimming Pool Designer and Builders serving the north metro Atlanta Georgia area.
We specialize in building amazing outdoor living spaces. Our award winning swimming pool projects are the focal point of your backyard. We can design and build your cabana, arbor, pergola or outdoor kitchen. Outdoor Living can be achieved year-round in the Atlanta area and we are here to help you get the very most out of your backyard living space.

After completing an interior remodel for this mid-century home in the South Salem hills, we revived the old, rundown backyard and transformed it into an outdoor living room that reflects the openness of the new interior living space. We tied the outside and inside together to create a cohesive connection between the two. The yard was spread out with multiple elevations and tiers, which we used to create “outdoor rooms” with separate seating, eating and gardening areas that flowed seamlessly from one to another. We installed a fire pit in the seating area; built-in pizza oven, wok and bar-b-que in the outdoor kitchen; and a soaking tub on the lower deck. The concrete dining table doubled as a ping-pong table and required a boom truck to lift the pieces over the house and into the backyard. The result is an outdoor sanctuary the homeowners can effortlessly enjoy year-round.
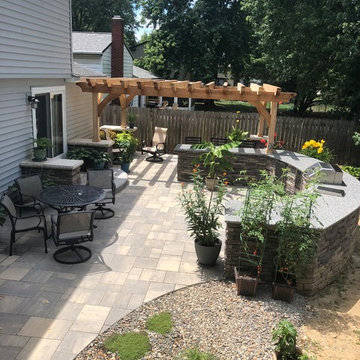
The pavers selected by the homeowners are Unilock’s Bristol Valley pavers in the steel mountain color, which is a beautifully subtle color blend. The rounded pavers along the edges of the walkway leading from the first door to the main patio area, and around the planter area by the wall, are Unilock Brussels Fullnose pavers. These rounded pavers in a lighter color provide contrast and soften the edges of the curved walkway and planter.
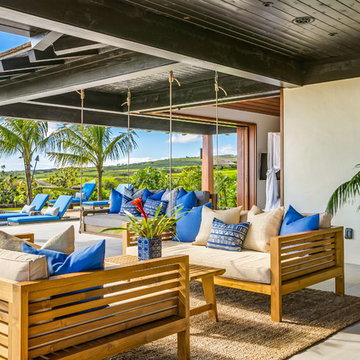
The great room is equipped with sliding glass pocket doors opening to the sweeping lanai. Gray tile flooring through house and lanai create seamless indoor/outdoor living. The lanai is outfitted with the perfect teak couches and an indonesian swing bed, accented with pops of vibrant blue cushions.

Justin Krug Photography
Lantlig inredning av en mycket stor uteplats på baksidan av huset, med en eldstad, betongplatta och takförlängning
Lantlig inredning av en mycket stor uteplats på baksidan av huset, med en eldstad, betongplatta och takförlängning

Pavilion at night. At center is a wood-burning fire pit with a custom copper hood. An internal fan in the flue pulls smoke up and out of the pavilion.
Octagonal fire pit and spa are on axis with the home's octagonal dining table up the slope and inside the house.
At right is the bathroom, at left is the outdoor kitchen.
I designed this outdoor living project when at CG&S, and it was beautifully built by their team.
Photo: Paul Finkel 2012
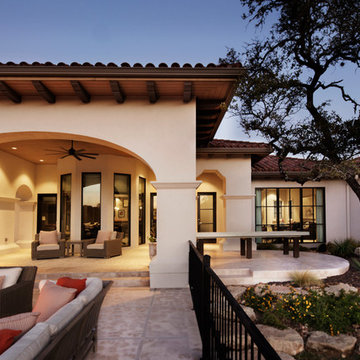
Idéer för en mycket stor klassisk uteplats på baksidan av huset, med en öppen spis och takförlängning
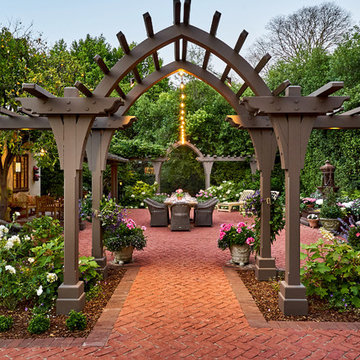
Idéer för mycket stora vintage uteplatser på baksidan av huset, med en öppen spis, marksten i tegel och en pergola
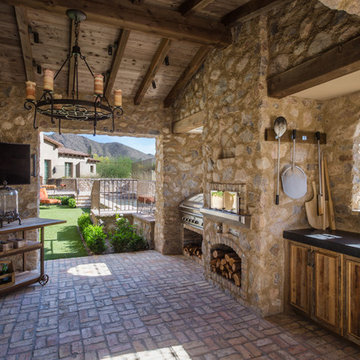
The outdoor kitchen features a gas-fired commercial pizza oven, 54" Wolf barbecue grill, soapstone counters, reclaimed barn wood cabinets, and exterior sink. The space is enclosed with aged wood beams, wood decking, wrought iron window grilles, and chicago common brick hardscape.
Design Principal: Gene Kniaz, Spiral Architects; General Contractor: Eric Linthicum, Linthicum Custom Builders
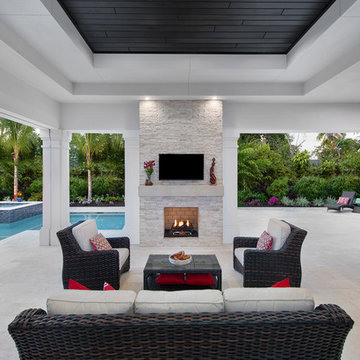
Giovanni Photography
Klassisk inredning av en mycket stor uteplats på baksidan av huset, med takförlängning och en öppen spis
Klassisk inredning av en mycket stor uteplats på baksidan av huset, med takförlängning och en öppen spis

Idéer för mycket stora rustika uteplatser på baksidan av huset, med en öppen spis, betongplatta och takförlängning
5 106 foton på mycket stor uteplats
1