1 772 foton på mycket stor uteplats
Sortera efter:
Budget
Sortera efter:Populärt i dag
1 - 20 av 1 772 foton
Artikel 1 av 3

A truly beautiful garden and pool design to complement an incredible architectural designed harbour view home.
Inredning av en modern mycket stor uteplats på baksidan av huset
Inredning av en modern mycket stor uteplats på baksidan av huset
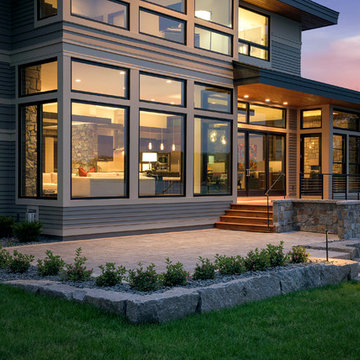
Builder: Denali Custom Homes - Architectural Designer: Alexander Design Group - Interior Designer: Studio M Interiors - Photo: Spacecrafting Photography

Idéer för att renovera en mycket stor rustik uteplats på baksidan av huset, med naturstensplattor och en öppen spis
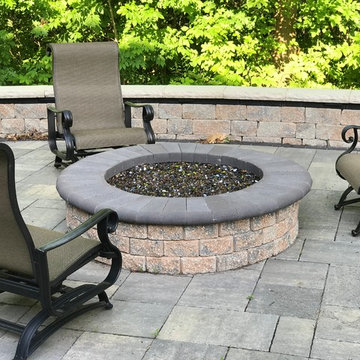
Klassisk inredning av en mycket stor uteplats på baksidan av huset, med en öppen spis och stämplad betong

This 28,0000-square-foot, 11-bedroom luxury estate sits atop a manmade beach bordered by six acres of canals and lakes. The main house and detached guest casitas blend a light-color palette with rich wood accents—white walls, white marble floors with walnut inlays, and stained Douglas fir ceilings. Structural steel allows the vaulted ceilings to peak at 37 feet. Glass pocket doors provide uninterrupted access to outdoor living areas which include an outdoor dining table, two outdoor bars, a firepit bordered by an infinity edge pool, golf course, tennis courts and more.
Construction on this 37 acre project was completed in just under a year.
Builder: Bradshaw Construction
Architect: Uberion Design
Interior Design: Willetts Design & Associates
Landscape: Attinger Landscape Architects
Photography: Sam Frost

This courtyard features cement pavers with grass in between. A seated patio area in front of the custom built-in fireplace with two black wall trellis' on both sides of the fireplace. Decorated with four white wingback armchairs with black trim detailing and a stone coffee table in the center. A French-inspired fountain sits across from the patio space. A wood gate acts as the entrance into the courtyard.
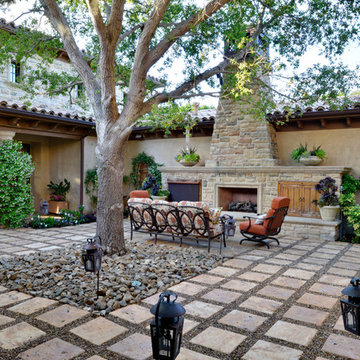
Inspiration för en mycket stor medelhavsstil uteplats på baksidan av huset, med naturstensplattor och en eldstad
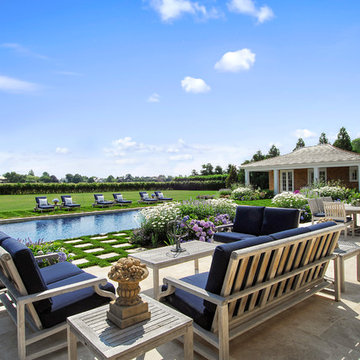
Inspiration för en mycket stor vintage uteplats på baksidan av huset, med naturstensplattor
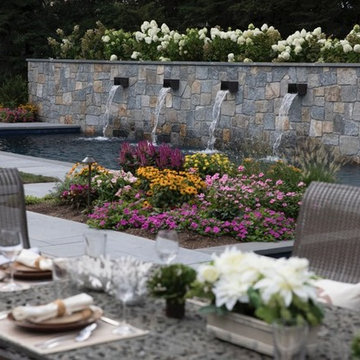
Idéer för en mycket stor modern uteplats på baksidan av huset, med utekök och naturstensplattor

A once over grown area, boggy part of the curtilage of this replacement dwelling development. Implementing extensive drainage, tree planting and dry stone walling, the walled garden is now maturing into a beautiful private garden area of this soon to be stunning home development. With sunken dry stone walled private seating area, Box hedging, pleached Hornbeam, oak cleft gates, dry stone walling and wild life loving planting and views over rolling hills and countryside, this garden is a beautiful addition to this developments Landscape Architecture design.
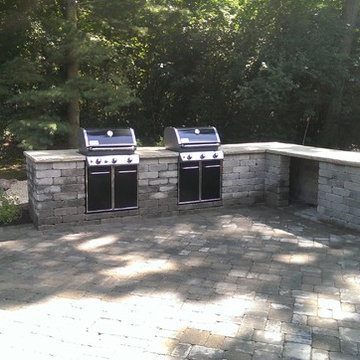
Dan Rudnicki
Inspiration för mycket stora klassiska uteplatser på baksidan av huset, med utekök och marksten i betong
Inspiration för mycket stora klassiska uteplatser på baksidan av huset, med utekök och marksten i betong
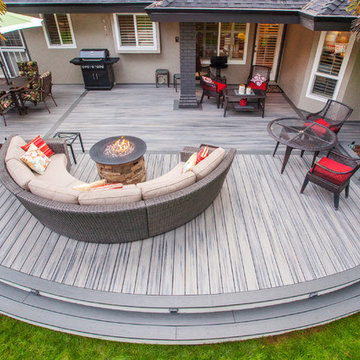
Large Trex Transcend "island mist" curved deck with fire table and palm trees.
Exempel på en mycket stor modern uteplats på baksidan av huset, med en öppen spis och trädäck
Exempel på en mycket stor modern uteplats på baksidan av huset, med en öppen spis och trädäck
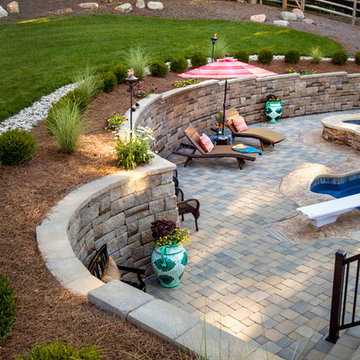
Robin Victor Goetz/www.GoRVGP.com
Inspiration för en mycket stor vintage uteplats på baksidan av huset, med naturstensplattor och en fontän
Inspiration för en mycket stor vintage uteplats på baksidan av huset, med naturstensplattor och en fontän
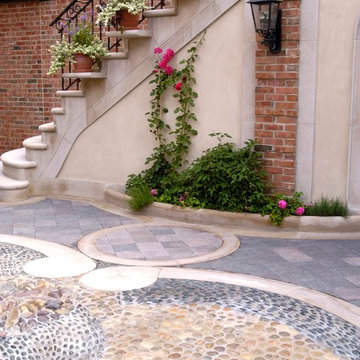
Landscape Architect: Douglas Hoerr, FASLA; Photos by Linda Oyama Bryan
Idéer för att renovera en mycket stor vintage uteplats framför huset, med naturstensplattor
Idéer för att renovera en mycket stor vintage uteplats framför huset, med naturstensplattor

The outdoor fireplace and raised spa, make a beautiful focal point in this exquisite backyard landscape renovation.
Inspiration för en mycket stor vintage uteplats på baksidan av huset, med en öppen spis
Inspiration för en mycket stor vintage uteplats på baksidan av huset, med en öppen spis
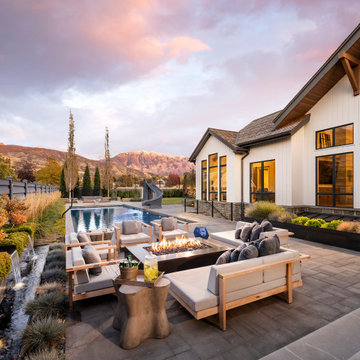
Foto på en mycket stor lantlig uteplats på baksidan av huset, med marksten i betong
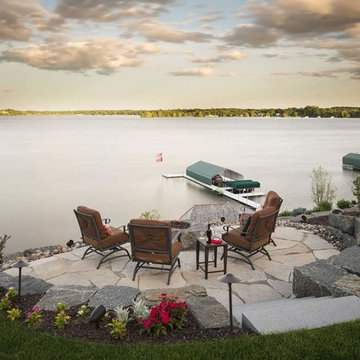
Natural stone patio and firepit overlooking Lake Minnetonka in Wayzata.
Inredning av en klassisk mycket stor uteplats på baksidan av huset, med en öppen spis och naturstensplattor
Inredning av en klassisk mycket stor uteplats på baksidan av huset, med en öppen spis och naturstensplattor

The landscape of this home honors the formality of Spanish Colonial / Santa Barbara Style early homes in the Arcadia neighborhood of Phoenix. By re-grading the lot and allowing for terraced opportunities, we featured a variety of hardscape stone, brick, and decorative tiles that reinforce the eclectic Spanish Colonial feel. Cantera and La Negra volcanic stone, brick, natural field stone, and handcrafted Spanish decorative tiles are used to establish interest throughout the property.
A front courtyard patio includes a hand painted tile fountain and sitting area near the outdoor fire place. This patio features formal Boxwood hedges, Hibiscus, and a rose garden set in pea gravel.
The living room of the home opens to an outdoor living area which is raised three feet above the pool. This allowed for opportunity to feature handcrafted Spanish tiles and raised planters. The side courtyard, with stepping stones and Dichondra grass, surrounds a focal Crape Myrtle tree.
One focal point of the back patio is a 24-foot hand-hammered wrought iron trellis, anchored with a stone wall water feature. We added a pizza oven and barbecue, bistro lights, and hanging flower baskets to complete the intimate outdoor dining space.
Project Details:
Landscape Architect: Greey|Pickett
Architect: Higgins Architects
Landscape Contractor: Premier Environments
Photography: Scott Sandler
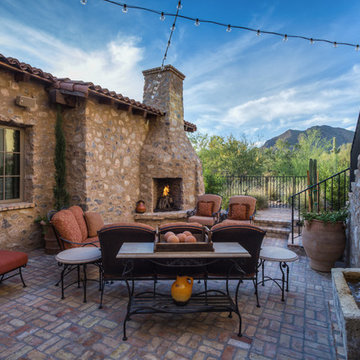
The Cocktail Courtyard is accessed via sliding doors which retract into the exterior walls of the dining room. The courtyard features a stone corner fireplace, antique french limestone fountain basin, and chicago common brick in a traditional basketweave pattern. A stone stairway leads to guest suites on the second floor of the residence, and the courtyard benefits from a wonderfully intimate view out into the native desert, looking out to the Reatta Wash, and McDowell Mountains beyond.
Design Principal: Gene Kniaz, Spiral Architects; General Contractor: Eric Linthicum, Linthicum Custom Builders
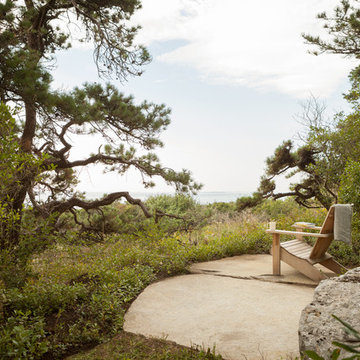
Trent Bell Photography
Bild på en mycket stor funkis uteplats på baksidan av huset, med naturstensplattor
Bild på en mycket stor funkis uteplats på baksidan av huset, med naturstensplattor
1 772 foton på mycket stor uteplats
1