258 foton på mycket stort allrum, med betonggolv
Sortera efter:
Budget
Sortera efter:Populärt i dag
141 - 160 av 258 foton
Artikel 1 av 3
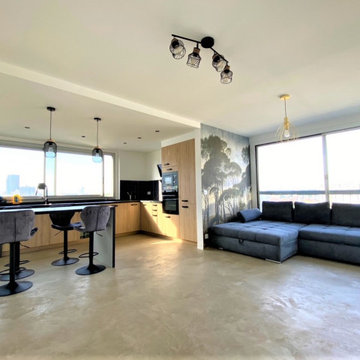
Inspiration för mycket stora moderna allrum med öppen planlösning, med en hemmabar, betonggolv och beiget golv
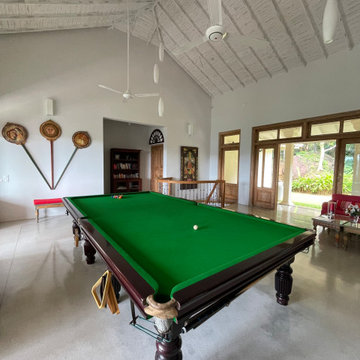
Salle de billard
Inspiration för mycket stora exotiska allrum med öppen planlösning, med ett spelrum, vita väggar, betonggolv och vitt golv
Inspiration för mycket stora exotiska allrum med öppen planlösning, med ett spelrum, vita väggar, betonggolv och vitt golv
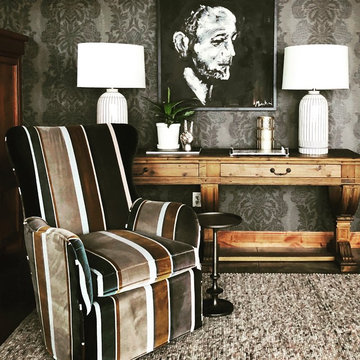
Exempel på ett mycket stort klassiskt allrum med öppen planlösning, med betonggolv
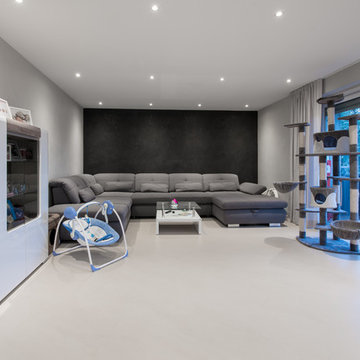
Du findest spannende Hinweise zu diesem Projekt in der Projektbeschreibung oben.
Fotografie Joachim Rieger
Inspiration för ett mycket stort funkis allrum med öppen planlösning, med betonggolv, beiget golv och grå väggar
Inspiration för ett mycket stort funkis allrum med öppen planlösning, med betonggolv, beiget golv och grå väggar
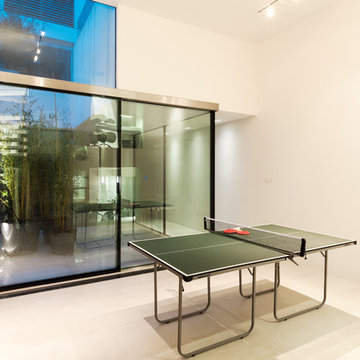
In addition to the gym area (with steam room) and all-important state-of-the-art home cinema, the lower-ground floor and basement offers flexible zones for entertaining, with a games room that’s perfect for kids. An internal courtyard / atrium with double-height space delivers a further sense of Zen to the property
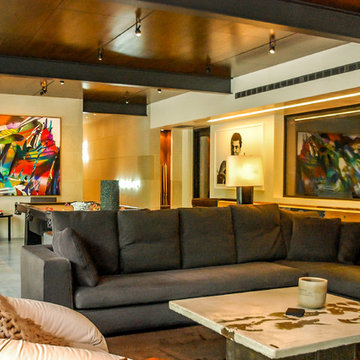
The family spends quality time together playing pool and watching movies on their 75-inch Samsung TV. Surround sound speakers hidden in custom wooden grates in the ceiling ensure quality sound and adjustable lighting provides perfect ambiance for any activity.
Photographer: Ralph Kelley
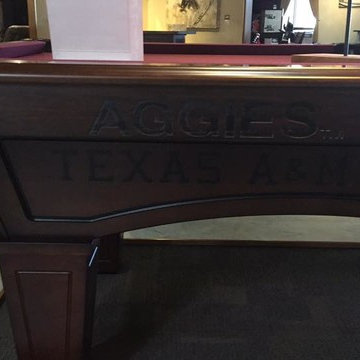
Do we have any Aggies out there? This billiard table is the perfect accompaniment to your Alma Mater, and your man cave!
Idéer för ett mycket stort klassiskt allrum med öppen planlösning, med ett spelrum, beige väggar och betonggolv
Idéer för ett mycket stort klassiskt allrum med öppen planlösning, med ett spelrum, beige väggar och betonggolv
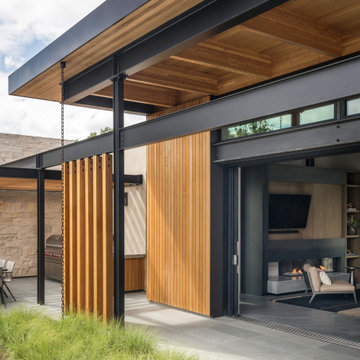
Inredning av ett modernt mycket stort allrum, med betonggolv och en spiselkrans i metall
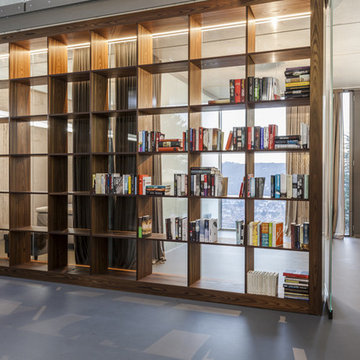
Zwinz
Bild på ett mycket stort funkis allrum med öppen planlösning, med vita väggar och betonggolv
Bild på ett mycket stort funkis allrum med öppen planlösning, med vita väggar och betonggolv
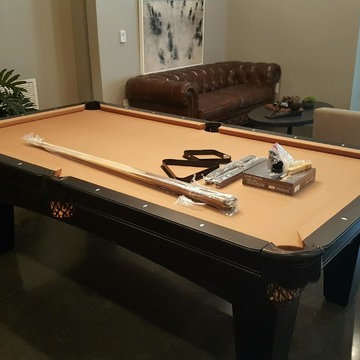
Everything Billiards Charlotte
Idéer för ett mycket stort modernt allrum med öppen planlösning, med ett spelrum, grå väggar och betonggolv
Idéer för ett mycket stort modernt allrum med öppen planlösning, med ett spelrum, grå väggar och betonggolv
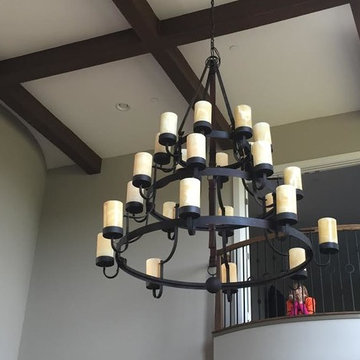
Bild på ett mycket stort eklektiskt allrum med öppen planlösning, med grå väggar, betonggolv, en standard öppen spis och en spiselkrans i sten
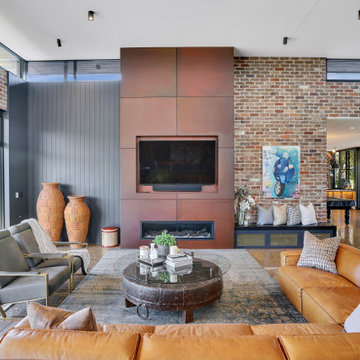
We were commissioned to create a contemporary single-storey dwelling with four bedrooms, three main living spaces, gym and enough car spaces for up to 8 vehicles/workshop.
Due to the slope of the land the 8 vehicle garage/workshop was placed in a basement level which also contained a bathroom and internal lift shaft for transporting groceries and luggage.
The owners had a lovely northerly aspect to the front of home and their preference was to have warm bedrooms in winter and cooler living spaces in summer. So the bedrooms were placed at the front of the house being true north and the livings areas in the southern space. All living spaces have east and west glazing to achieve some sun in winter.
Being on a 3 acre parcel of land and being surrounded by acreage properties, the rear of the home had magical vista views especially to the east and across the pastured fields and it was imperative to take in these wonderful views and outlook.
We were very fortunate the owners provided complete freedom in the design, including the exterior finish. We had previously worked with the owners on their first home in Dural which gave them complete trust in our design ability to take this home. They also hired the services of a interior designer to complete the internal spaces selection of lighting and furniture.
The owners were truly a pleasure to design for, they knew exactly what they wanted and made my design process very smooth. Hornsby Council approved the application within 8 weeks with no neighbor objections. The project manager was as passionate about the outcome as I was and made the building process uncomplicated and headache free.
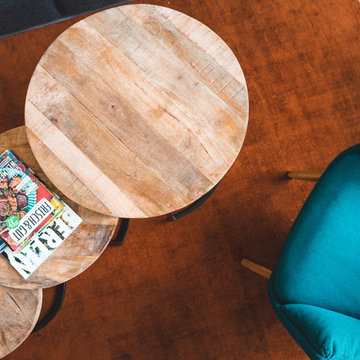
Exempel på ett mycket stort retro allrum på loftet, med vita väggar, betonggolv och grått golv
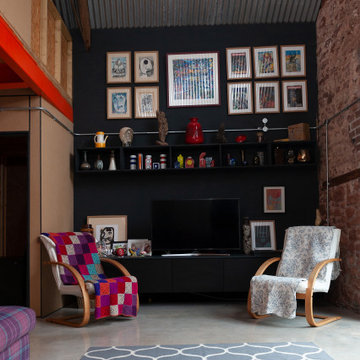
Project still in construction, TV wall painted anthracite with co ordinating fitted cupboards and wall hung shelving unit.
Feature group of original artwork.
exposed galvanised electric's.
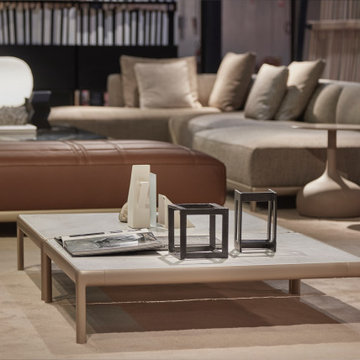
Lavoro di interior styling che sono abituato a fare selezionando arredi elementi decorativi luci tappeti. È cruciale conoscere i marchi di design i pezzi più iconici e saper combinare tra loro in modo sapiente ed equilibrato finiture e materiali forme e luci.
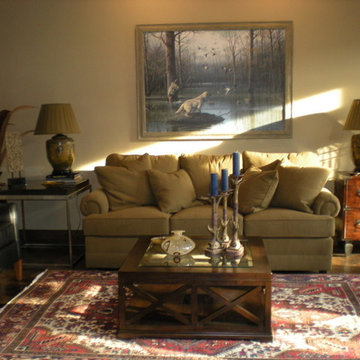
River view house plans and all construction supervision by Howard Shannon of Shannon Design. Project management and interior design by Claudia Shannon of Shannon Design.
All photos by Claudia Shannon
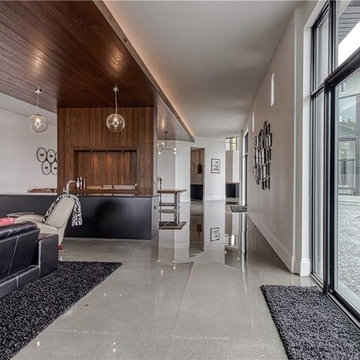
Idéer för mycket stora funkis allrum med öppen planlösning, med en hemmabar, vita väggar, betonggolv, en väggmonterad TV och grått golv
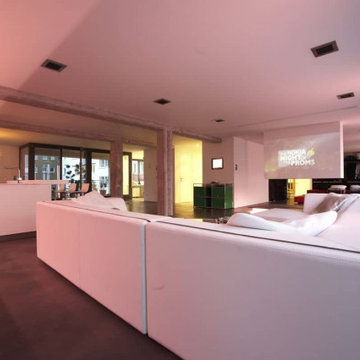
Exempel på ett mycket stort industriellt allrum på loftet, med en hemmabar, vita väggar, betonggolv och grått golv

Mit dem Anspruch unter Berücksichtigung aller Anforderungen der Bauherren die beste Wohnplanung für das vorhandene Grundstück und die örtliche Umgebung zu erstellen, entstand ein einzigartiges Gebäude.
Drei klar ablesbare Baukörper verbinden sich in einem mittigen Erschließungskern, schaffen Blickbezüge zwischen den einzelnen Funktionsbereichen und erzeugen dennoch ein hohes Maß an Privatsphäre.
Die Kombination aus Massivholzelementen, Stahlbeton und Glas verbindet sich dabei zu einer wirtschaftlichen Hybridlösung mit größtmöglichem Gestaltungsspielraum.
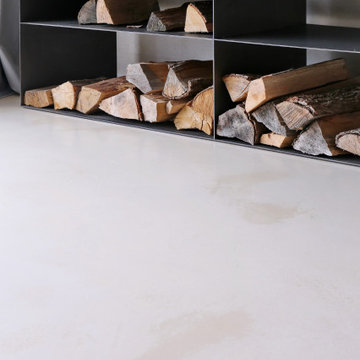
Unser fugenloser Boden in Berlin: Rissfrei und robust
Idéer för ett mycket stort modernt allrum med öppen planlösning, med betonggolv och beiget golv
Idéer för ett mycket stort modernt allrum med öppen planlösning, med betonggolv och beiget golv
258 foton på mycket stort allrum, med betonggolv
8