508 foton på mycket stort allrum, med en fristående TV
Sortera efter:
Budget
Sortera efter:Populärt i dag
1 - 20 av 508 foton
Artikel 1 av 3
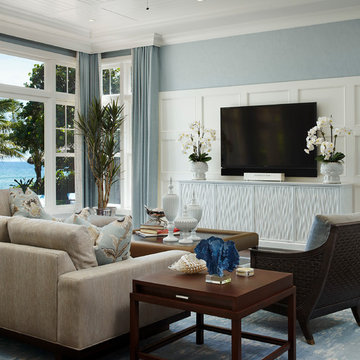
This home was featured in Florida Design Magazine.
The family room features a 1x6 tongue and grove white enamel wood ceiling, ceiling drapery pockets, 8 inch wide American Walnut wood flooring, transom windows and French doors and crown molding. The interior design, by Susan Lachance Interior Design added McGuire’s deeply stained, woven wicker chairs from Baker Knapp & Tubbs. In the alcove is a circular pendant from Fine Art Lamps. The exterior porch features aluminum shutter panels and a stained wood ceiling.
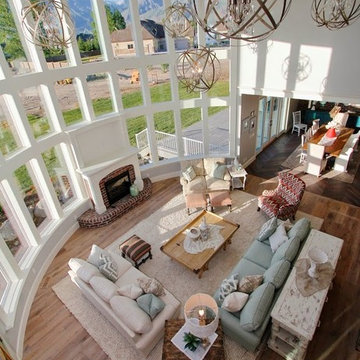
A mix of fun fresh fabrics in coral, green, tan, and more comes together in the functional, fun family room. Comfortable couches in different fabric create a lot of seating. Patterned ottomans add a splash of color. Floor to ceiling curved windows run the length of the room creating a view to die for. Replica antique furniture accents. Unique area rug straight from India and a fireplace with brick surround for cold winter nights. The lighting elevates this family room to the next level.
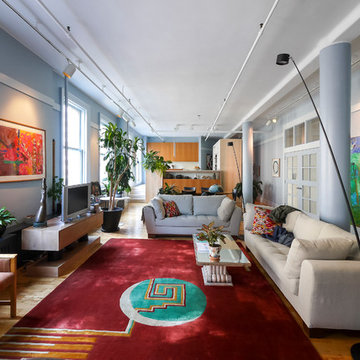
Photo Credits Marco Crepaldi
Idéer för mycket stora eklektiska allrum med öppen planlösning, med blå väggar, mellanmörkt trägolv, en fristående TV och gult golv
Idéer för mycket stora eklektiska allrum med öppen planlösning, med blå väggar, mellanmörkt trägolv, en fristående TV och gult golv
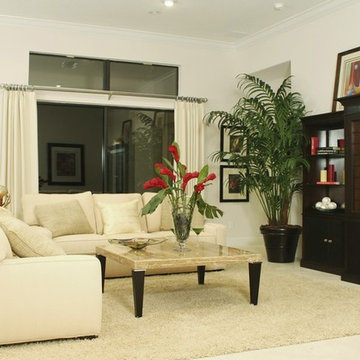
Open family room, dining area, kitchen, - perfect for entertaining.
Modern inredning av ett mycket stort allrum med öppen planlösning, med vita väggar, klinkergolv i keramik och en fristående TV
Modern inredning av ett mycket stort allrum med öppen planlösning, med vita väggar, klinkergolv i keramik och en fristående TV
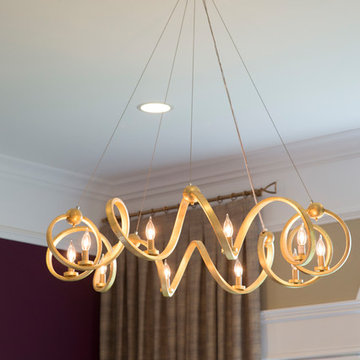
This open concept Family Room pulled inspiration from the purple accent wall. We emphasized the 12 foot ceilings by raising the drapery panels above the window, added motorized Hunter Douglas Silhouettes to the windows, and pops of purple and gold throughout.

We love this family room's sliding glass doors, recessed lighting and custom steel fireplace.
Inspiration för ett mycket stort funkis avskilt allrum, med ett musikrum, beige väggar, travertin golv, en standard öppen spis, en spiselkrans i metall och en fristående TV
Inspiration för ett mycket stort funkis avskilt allrum, med ett musikrum, beige väggar, travertin golv, en standard öppen spis, en spiselkrans i metall och en fristående TV

Maison contemporaine avec bardage bois ouverte sur la nature
Bild på ett mycket stort funkis allrum med öppen planlösning, med vita väggar, betonggolv, en öppen vedspis, en spiselkrans i metall, en fristående TV och grått golv
Bild på ett mycket stort funkis allrum med öppen planlösning, med vita väggar, betonggolv, en öppen vedspis, en spiselkrans i metall, en fristående TV och grått golv

Picture Perfect House
Inspiration för mycket stora klassiska allrum med öppen planlösning, med grå väggar, ljust trägolv, en spiselkrans i tegelsten, en fristående TV och grått golv
Inspiration för mycket stora klassiska allrum med öppen planlösning, med grå väggar, ljust trägolv, en spiselkrans i tegelsten, en fristående TV och grått golv
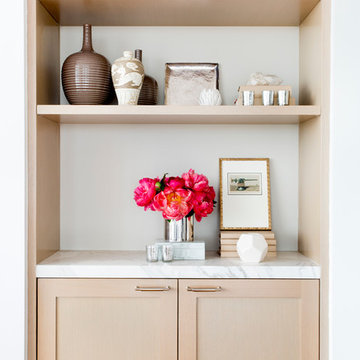
This custom built-in white oak bookcase is refined and simple. Caroline Kopp had the back panel painted a soft grey and arranged the shelves with a monochromatic scheme of elegant sculptures and vases that is punctuated by the dramatic pop of deep pink peonies.
Rikki Snyder
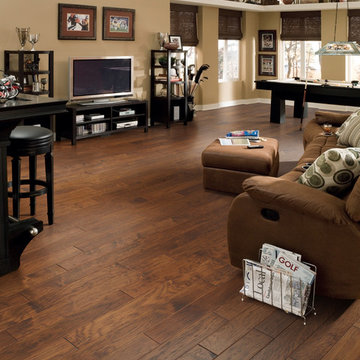
This stunning handscraped engineered hardwood flooring features hickory planks that are further enhanced with hand-applied chatter marks giving each plank its unique character. The flooring ads to the comfortable, lived-in atmosphere to this loft-style man cave that invites you to play a game of pool, take a nap, or saddle up and have a beer at the bar.
In the flooring industry, there’s no shortage of competition. If you’re looking for hardwoods, you’ll find thousands of product options and hundreds of people willing to install them for you. The same goes for tile, carpet, laminate, etc.
At Fantastic Floors, our mission is to provide a quality product, at a competitive price, with a level of service that exceeds our competition. We don’t “sell” floors. We help you find the perfect floors for your family in our design center or bring the showroom to you free of charge. We take the time to listen to your needs and help you select the best flooring option to fit your budget and lifestyle. We can answer any questions you have about how your new floors are engineered and why they make sense for you…all in the comfort of our home or yours.
We work with designers, retail customers, commercial builders, and real estate investors to improve an existing space or create one that is totally new and unique...and we’d love to work with you.
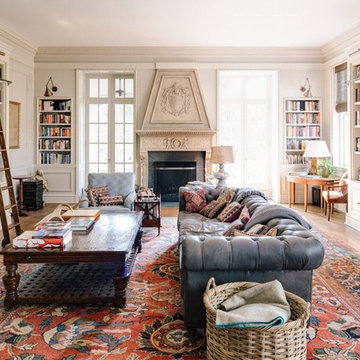
Inspiration för mycket stora klassiska allrum med öppen planlösning, med ett bibliotek, mellanmörkt trägolv, en standard öppen spis, en fristående TV, grå väggar och en spiselkrans i sten
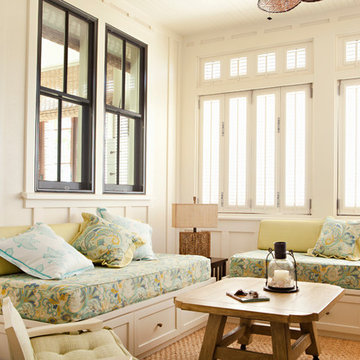
Idéer för ett mycket stort exotiskt allrum med öppen planlösning, med vita väggar, heltäckningsmatta och en fristående TV

The owners requested a Private Resort that catered to their love for entertaining friends and family, a place where 2 people would feel just as comfortable as 42. Located on the western edge of a Wisconsin lake, the site provides a range of natural ecosystems from forest to prairie to water, allowing the building to have a more complex relationship with the lake - not merely creating large unencumbered views in that direction. The gently sloping site to the lake is atypical in many ways to most lakeside lots - as its main trajectory is not directly to the lake views - allowing for focus to be pushed in other directions such as a courtyard and into a nearby forest.
The biggest challenge was accommodating the large scale gathering spaces, while not overwhelming the natural setting with a single massive structure. Our solution was found in breaking down the scale of the project into digestible pieces and organizing them in a Camp-like collection of elements:
- Main Lodge: Providing the proper entry to the Camp and a Mess Hall
- Bunk House: A communal sleeping area and social space.
- Party Barn: An entertainment facility that opens directly on to a swimming pool & outdoor room.
- Guest Cottages: A series of smaller guest quarters.
- Private Quarters: The owners private space that directly links to the Main Lodge.
These elements are joined by a series green roof connectors, that merge with the landscape and allow the out buildings to retain their own identity. This Camp feel was further magnified through the materiality - specifically the use of Doug Fir, creating a modern Northwoods setting that is warm and inviting. The use of local limestone and poured concrete walls ground the buildings to the sloping site and serve as a cradle for the wood volumes that rest gently on them. The connections between these materials provided an opportunity to add a delicate reading to the spaces and re-enforce the camp aesthetic.
The oscillation between large communal spaces and private, intimate zones is explored on the interior and in the outdoor rooms. From the large courtyard to the private balcony - accommodating a variety of opportunities to engage the landscape was at the heart of the concept.
Overview
Chenequa, WI
Size
Total Finished Area: 9,543 sf
Completion Date
May 2013
Services
Architecture, Landscape Architecture, Interior Design
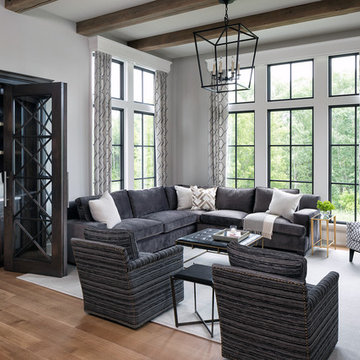
Inredning av ett eklektiskt mycket stort allrum med öppen planlösning, med beige väggar, mellanmörkt trägolv och en fristående TV
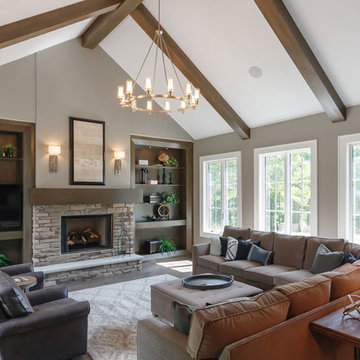
Exempel på ett mycket stort lantligt allrum med öppen planlösning, med grå väggar, ljust trägolv, en standard öppen spis, en spiselkrans i sten och en fristående TV
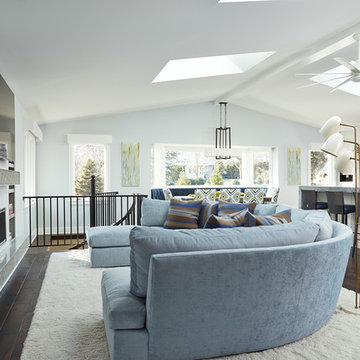
Susan Gilmore Photography
Foto på ett mycket stort vintage allrum med öppen planlösning, med blå väggar, mörkt trägolv, en bred öppen spis, en spiselkrans i metall och en fristående TV
Foto på ett mycket stort vintage allrum med öppen planlösning, med blå väggar, mörkt trägolv, en bred öppen spis, en spiselkrans i metall och en fristående TV
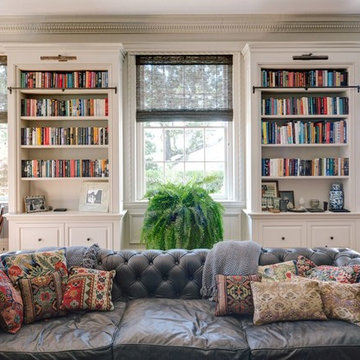
Bild på ett mycket stort vintage allrum med öppen planlösning, med ett bibliotek, grå väggar, mellanmörkt trägolv, en standard öppen spis, en spiselkrans i sten och en fristående TV
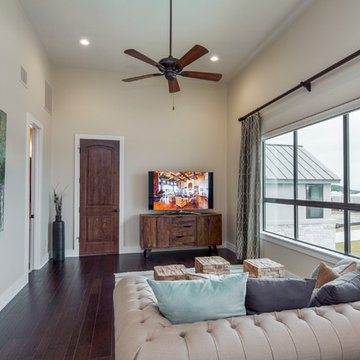
Family room. Photo by Tre Dunham, Fine Focus Photography
Klassisk inredning av ett mycket stort allrum med öppen planlösning, med beige väggar, mörkt trägolv och en fristående TV
Klassisk inredning av ett mycket stort allrum med öppen planlösning, med beige väggar, mörkt trägolv och en fristående TV
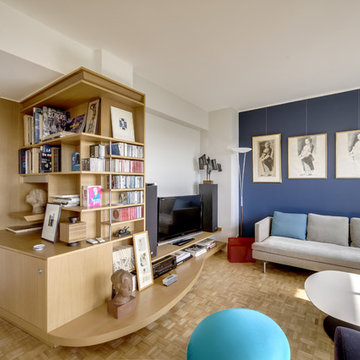
Shoootin
Inspiration för mycket stora moderna allrum med öppen planlösning, med ett bibliotek, vita väggar, ljust trägolv, en fristående TV och brunt golv
Inspiration för mycket stora moderna allrum med öppen planlösning, med ett bibliotek, vita väggar, ljust trägolv, en fristående TV och brunt golv
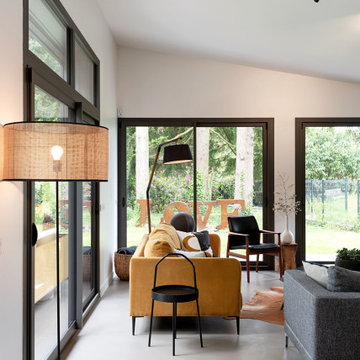
Maison contemporaine avec bardage bois ouverte sur la nature
Inredning av ett modernt mycket stort allrum med öppen planlösning, med vita väggar, betonggolv, en öppen vedspis, en spiselkrans i metall, en fristående TV och grått golv
Inredning av ett modernt mycket stort allrum med öppen planlösning, med vita väggar, betonggolv, en öppen vedspis, en spiselkrans i metall, en fristående TV och grått golv
508 foton på mycket stort allrum, med en fristående TV
1